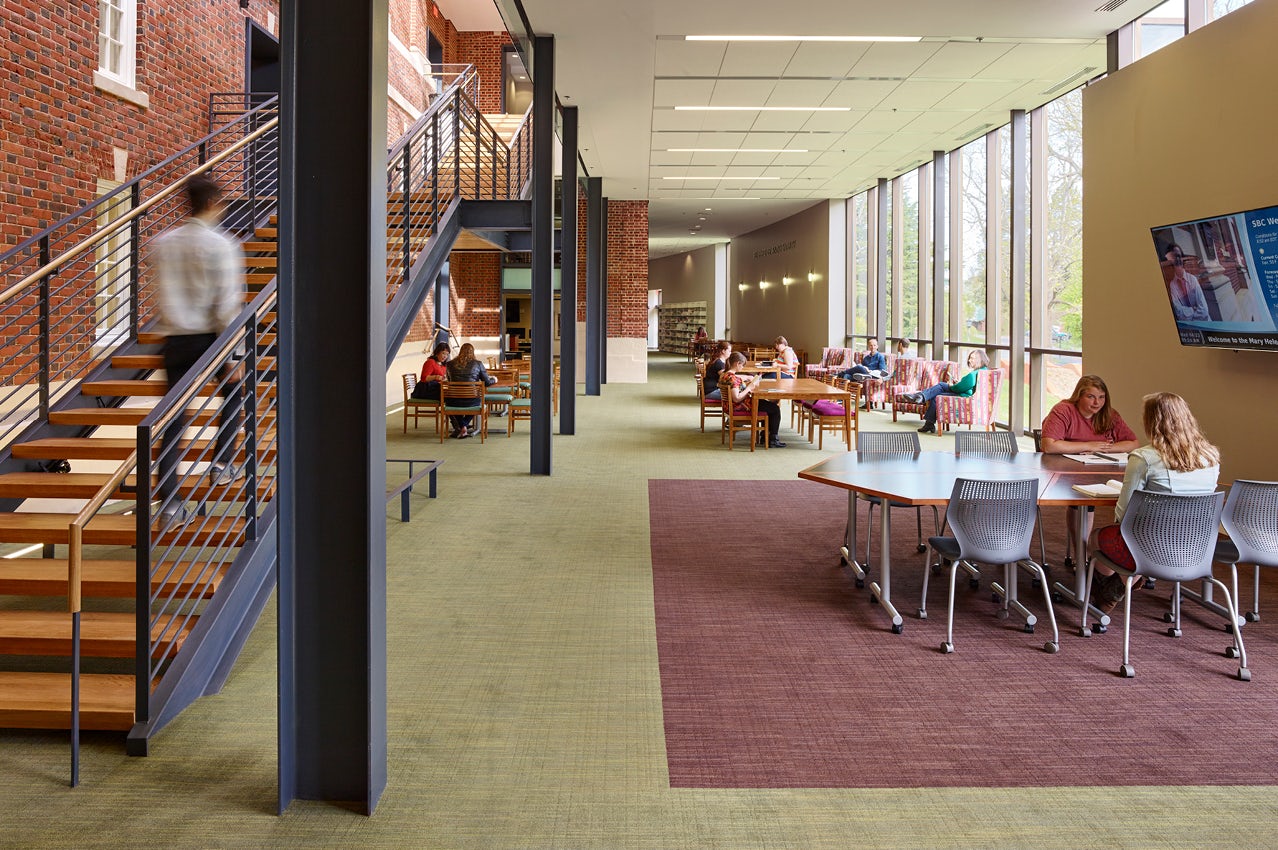On Friday, November 7, 2014 Sweet Briar College held a dedication ceremony celebrating the expansion and renovation of its historic Mary Helen Cochran Library.
Designed in 1927 by the Boston architectural firm of Cram and Ferguson, Cochran Library has served as Sweet Briar College’s main campus library since opening in 1929. One of the first buildings constructed as part of Ralph Adams Cram’s 1927 campus master plan, the flat-roofed library – with its engaged Corinthian pilasters and highly ornate detailing – is a visual highlight, in part because of its arresting contrast with the rest of the campus’ Georgian Revival style of hip-roofed buildings. Completed over a decade-long collaboration, the addition and renovation of Cochran Library strives to complement and preserve a library held in high esteem by a strong alumnae base while also propelling the College into the evolving landscape of learning space design.
The modern addition employs traditional materials featured in the library and the surrounding campus context – including cast stone masonry, slate, brick, and copper – ensuring that the modern design fits comfortably alongside the restrained palette of local materials. The first building on campus to experiment with a more modern take on material and detailing, the addition makes a clear statement about Sweet Briar’s future-focused aim of staying relevant and supportive of students’ academic aims. Whereas the addition reflects the original materiality of brick and wood in the library’s interior, it uses brick, slate, copper and glass on the exterior to communicate Sweet Briar’s commitment to forward-looking 21st century learning.
Respecting Cram’s original vision for the library, the project strategically locates new building program around the original core of the structure while preserving its historically significant elevations and major public spaces. “Liberating” the library from a cramped 1965 addition to the north that buried much of Cram’s design, the project reinvigorates sight lines to campus, enhances daylighting, and reveals previously hidden architectural features while improving the building’s ability to perform as a 21st century library.

