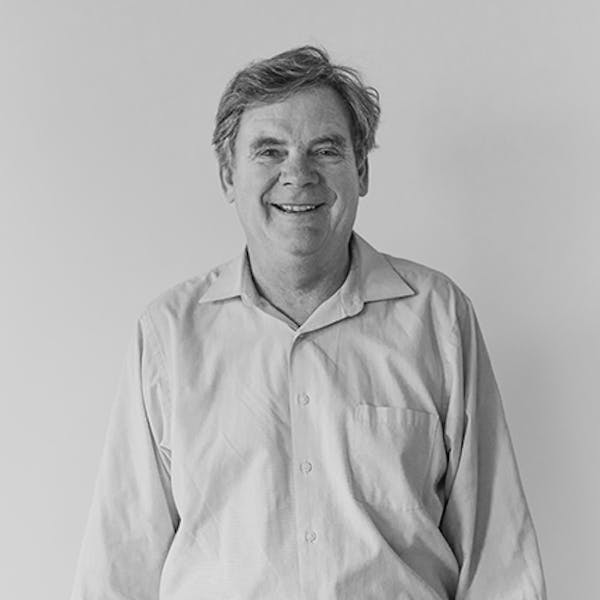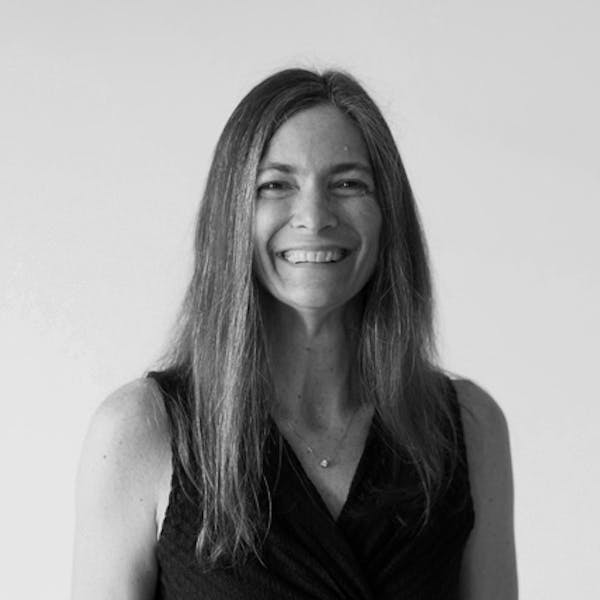The college viewed the 44 apartment-style units as housing for upper-class students, offering them a transitional living experience between a typical residence hall and off-campus housing. Instead of arranging the housing in one large building with units situated around a long hallway, the project team created apartment “houses” that foster a sense of place and community for the residents. The new houses look out onto a common “green”, providing a venue for informal gathering, and both casual and intramural athletics- activities common to all residents of the quad. Each house is entered through a courtyard.
To encourage a sense of community, the courtyard acts as a crossroads, providing space for interaction. The courtyard is further enlivened by accommodating several of the messier aspects of student life- bicycle storage, barbecue, and active outdoor gathering. A common room with a kitchen opens into the courtyard, contributing to the house identity. Easily used for gatherings, the space can host a large weekend dinner with friends, group study on winter nights or imply provide refuge from activity in the apartment. Laundry is provided for each house, and the house’s configuration makes it possible for students to leave laundry and return to their apartments, a valued convenience for students.
The simple, two-bedroom apartments include a kitchen, large living / common room, a table for four, study spaces for two and casual seating. Bedrooms accommodate two beds, two desks and built-in storage units. Both the bedrooms and living room are equipped with multiple data and phone connections.
The new houses also knit the campus together, both in design and placement. Brick veneer and architectural pre-cast trim form the building’s exterior. Though similar in scale to neighboring campus buildings, the new houses are smaller in mass, more closely related to houses at the campus edge and the college’s smaller original buildings.
The houses’ placement and configuration of the campus space also anticipate the college’s growth in sites designated for future academic and residential buildings.
Client: Bridgewater College
Location: Bridgewater, VA
Discipline: Residence Life
Completion: 2004
Size: 56,066 SF



