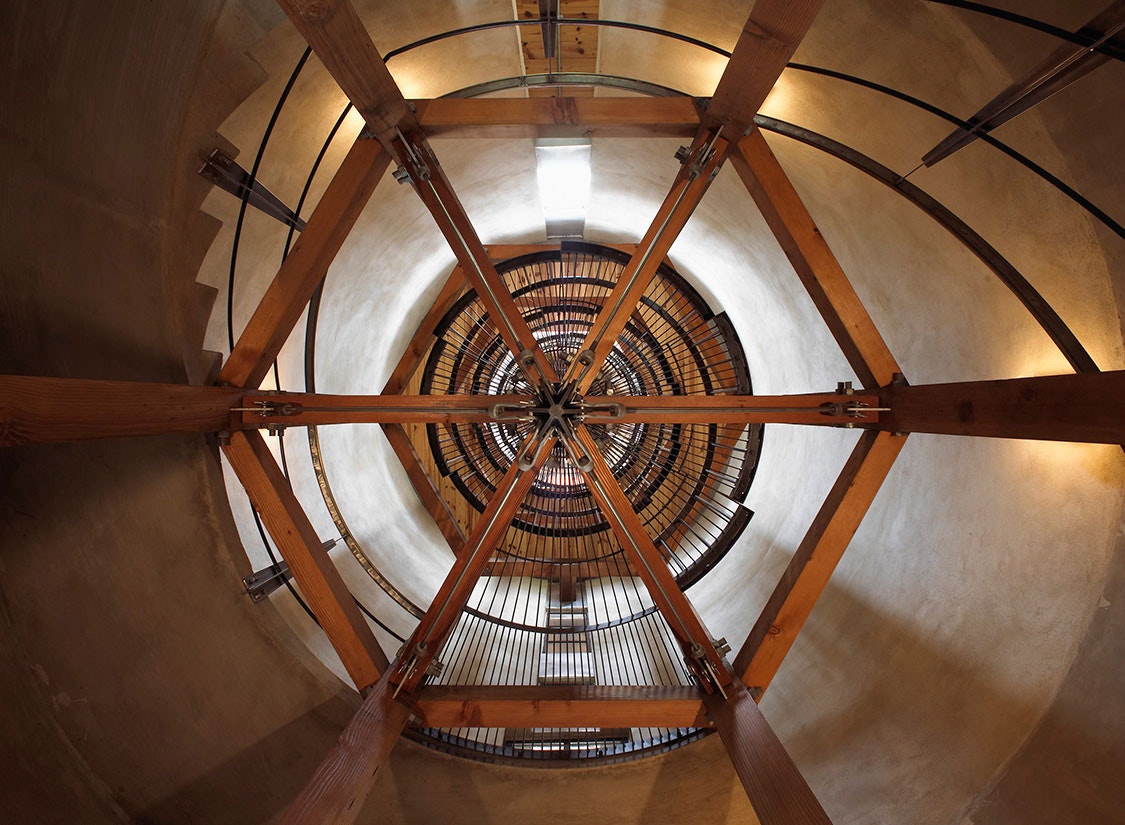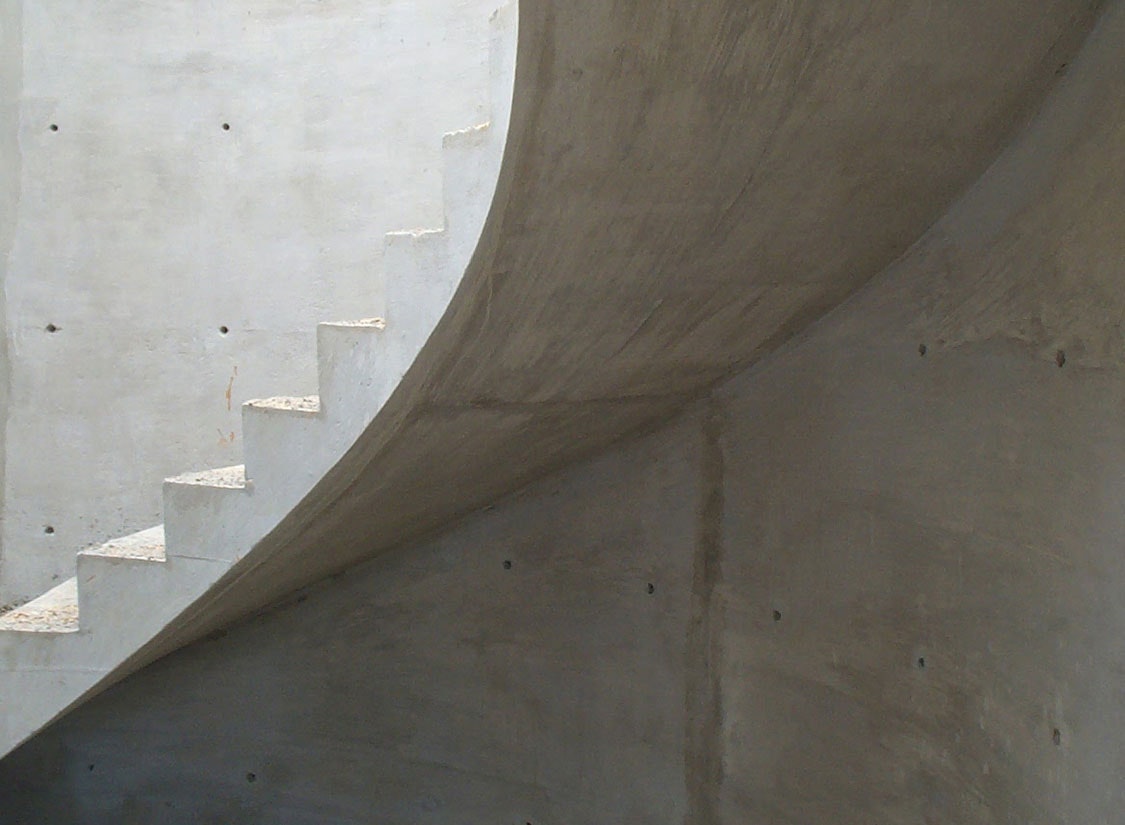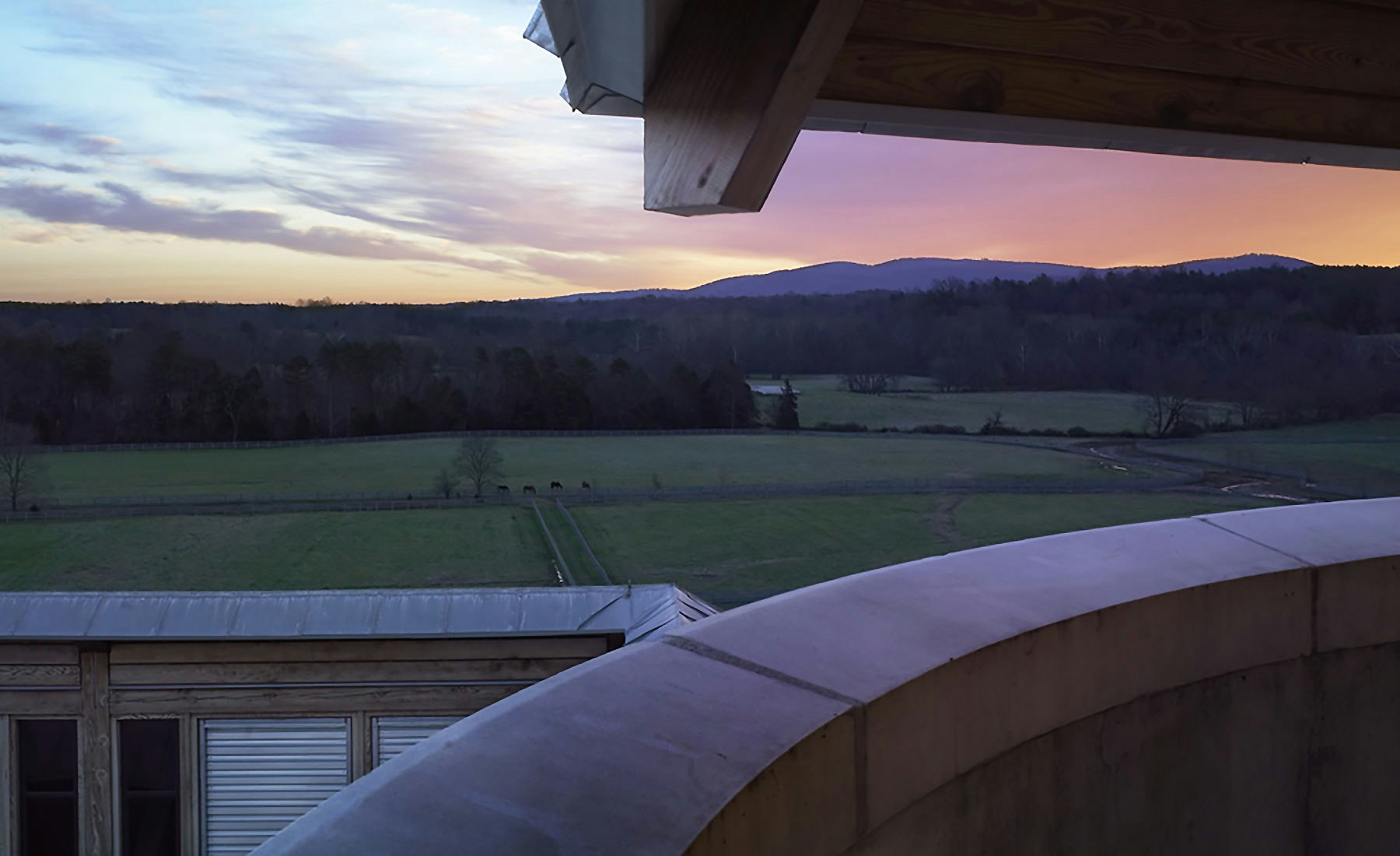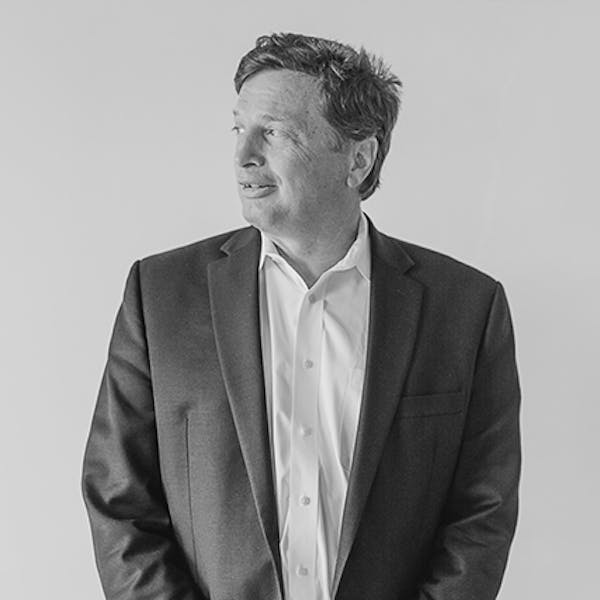Burning Daylight Stables is home to 28 thoroughbreds being raised and trained to become champion racehorses. The "barn" occupies a prominent site near the owner's home. In addition to horse facilities, the fully heated and cooled barn houses the offices for the owner's various business enterprises.
The barn's aesthetic is derived from its building materials. The walls are made of cast-in-place concrete and supported by heavy timber trusses. These trusses extend upwards to create a clerestory with custom-designed louvered windows to promote air circulation throughout the barn.
Capping the barn off is a tower, a tweak on the standard cupola. The designers considered the tower as a structural element rather than a mere adornment; it also offers views of horses in the surrounding fields and paddocks.
The collaboration among the owner, builder, and designers helped select the best wood for use at Burning Daylight Stables, creating the highest level of craftsmanship in its visual appeal, functionality, stability, and safety for the horses.
Client: Pro Bono
Location: Albemarle County, VA
Discipline: Athletics Facility




