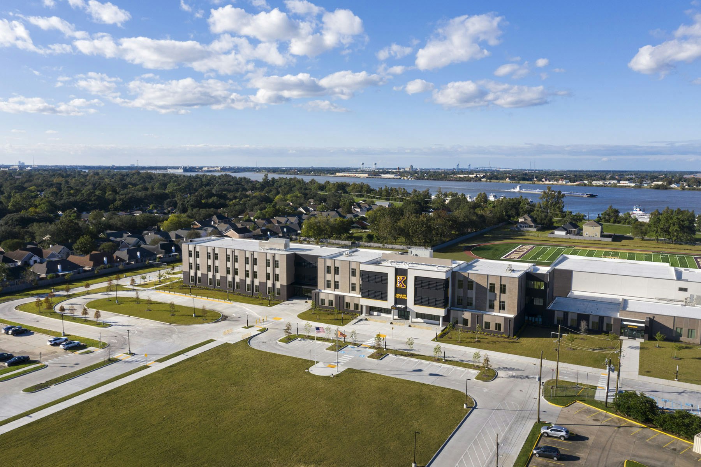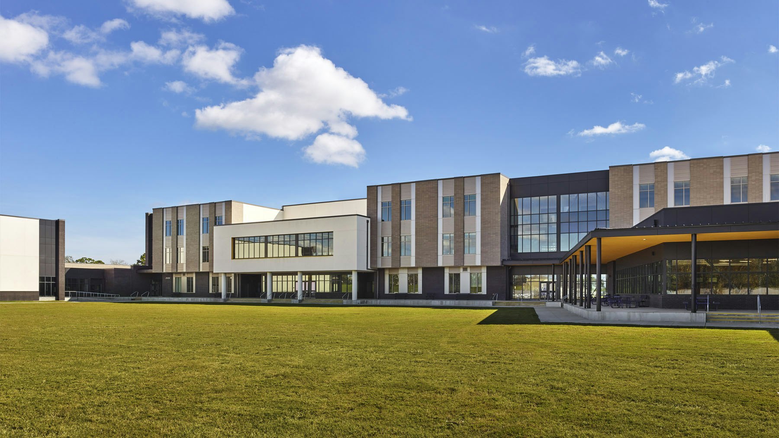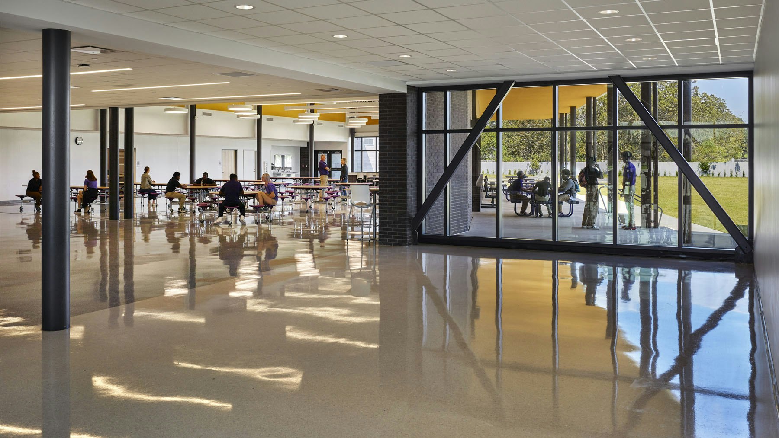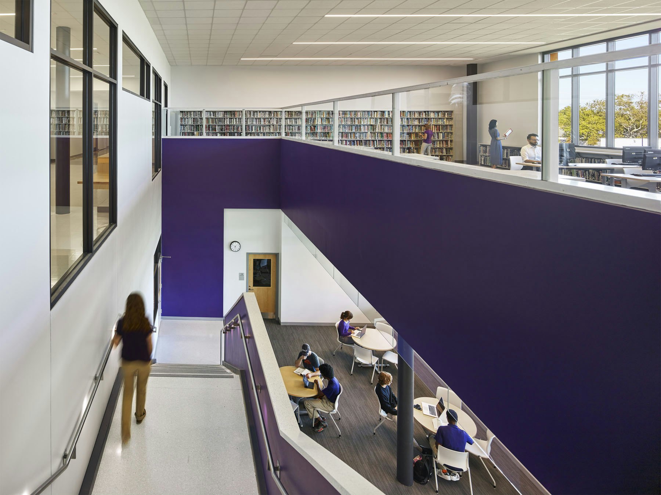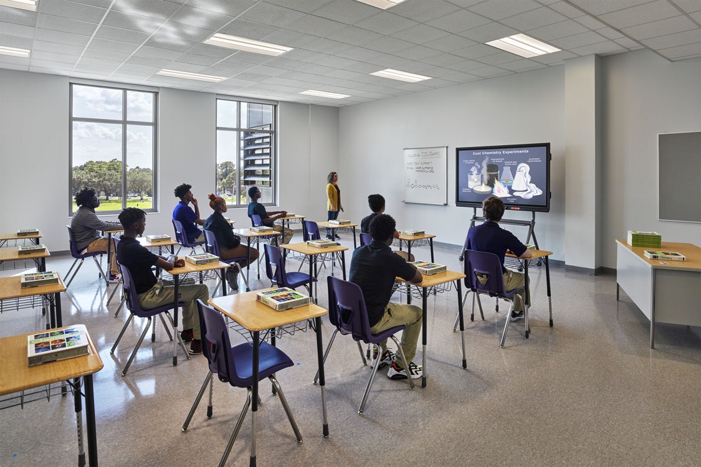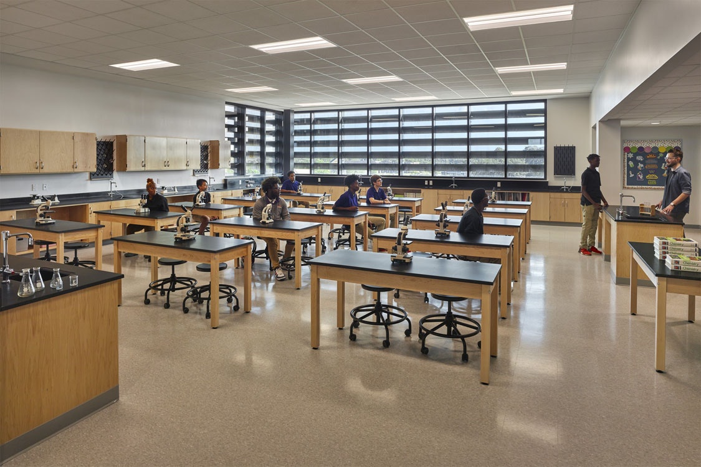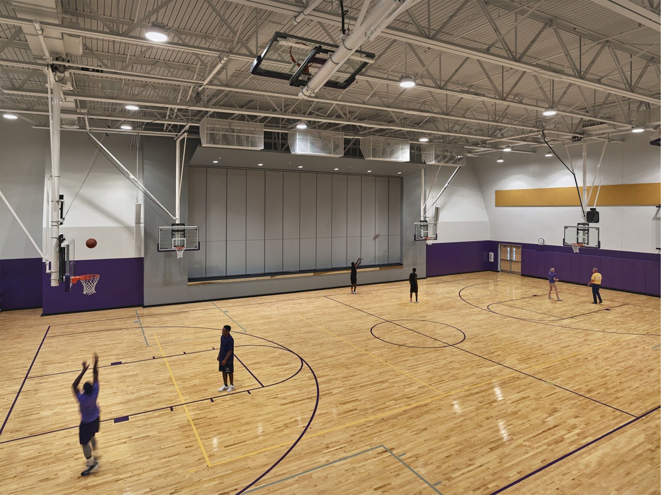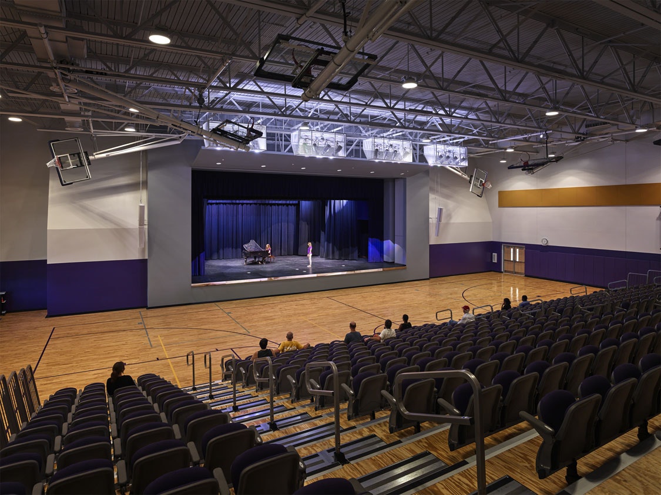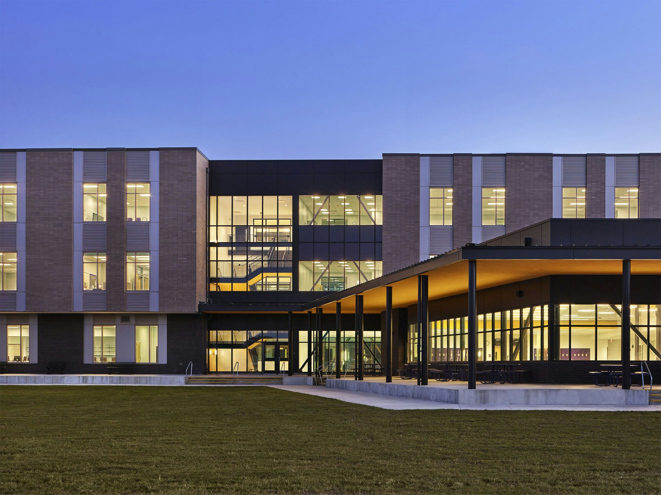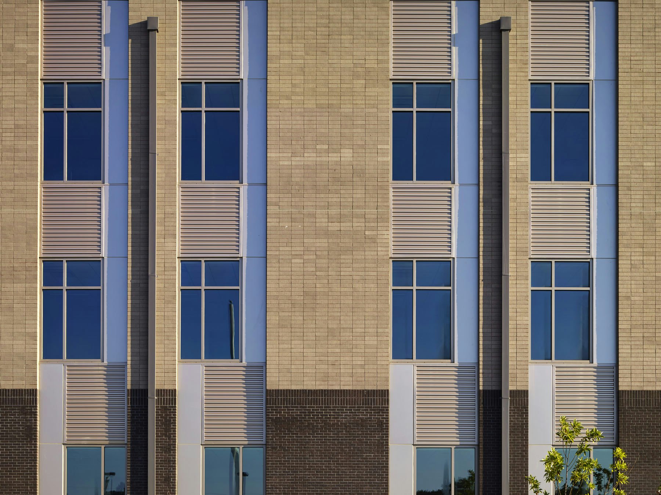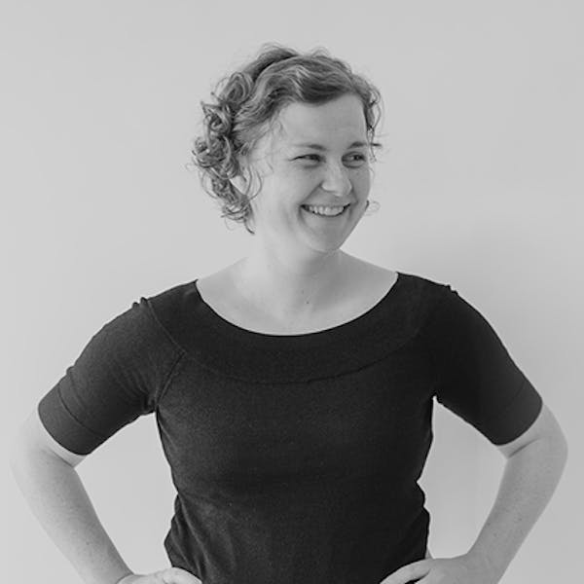In the aftermath of Hurricane Katrina, Karr was one of the first public schools to reopen. In 2013, it became part of the InspireNOLA charter school network and in 2016, the Orleans Parish School Board began the process of replacing the flood-prone school by hiring VMDO and Trapolin Peer Architects to design a new state-of-the-art campus in New Orleans' Algiers neighborhood.
Both firms went to work designing a high school tailored to the students, curriculum, and distinctive learning communities that make up the life of the school. A welcoming central courtyard, for instance, was one of the first priorities of the design. Music and marching band are year-round pursuits for many students. To support this important aspect of the school's culture, a ceremonial field at the school’s entrance provides prominent space for practice and performance that is visible from both the school and the street.
The Media Library is located at the center of the school on the second floor, with a wall of north-facing windows looking over the center courtyard to maximize natural daylighting. The Library is vertically connected to the 1st floor Reading Room / Lounge that is open to the students for reading, doing homework or getting organized between classes, at the lunch break, or before school.
The design integrates additional informal learning spaces, including break-out spaces outside of the classrooms and front/back porch spaces that are semi-private but observable from the adjoining classroom and teacher resource areas. These spaces facilitate connections to social learning through flexible and teacher directed usage. They extend classrooms by empowering educators and students alike to shape their learning environments to suit the needs of individuals and groups.
Designed to accommodate a student population of 1,200, the school’s layout divides into the west and east wings that wrap a central courtyard. The main academic west wing houses the core academic elements of the program (classrooms, science labs, media center, etc.), as well as the administrative offices and dining commons. The east wing is composed of performing arts and physical education, including a competition and practice gymnasium as well as a stage.
The design emphasizes flexible, adaptable spaces that inspire and engage teaching and learning communities. Informal and formal learning spaces encourage learning to happen both inside and outside the traditional classroom. The design intent and building layout bolster a sense of belonging, identity, and school pride, while incorporating passive security and transparency measures to create an environment of increased student-to-student and student-to-teacher interaction.
Client: Orleans Parish Public Schools
Location: New Orleans, LA
Discipline: Middle & High Schools
Completion: 2020
Performance: EUI 23 kBTU/sf/year (modeled) | 65% reduction (regional CBECs 2003 K12 School baseline)
Size: 143,153 SF
