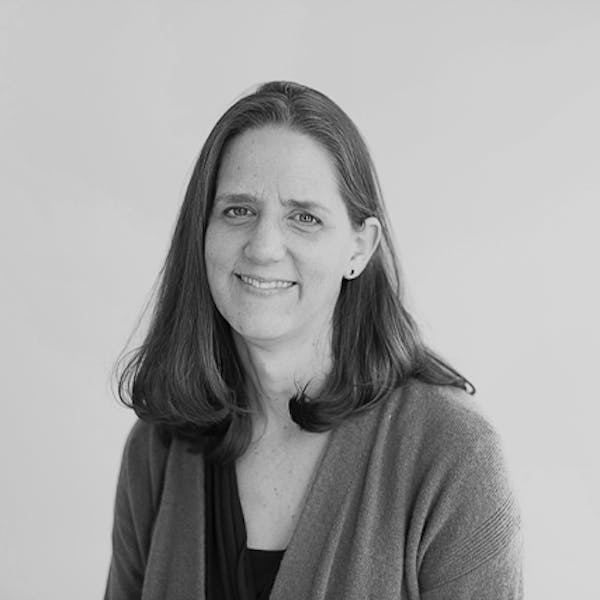In the spring of 2011, long-time collaborators, VMDO Architects, Stevens and Wilkinson and Brailsford & Dunlavey were hired by the University of South Carolina to develop a comprehensive master plan for student housing. The plan focuses on twenty-four residence halls totaling more than 1.9 million square feet. The residence halls, which were built between 1805 and 2009, represent a wide range of existing maintenance needs and room configurations.
The Housing Master Plan provides the University of South Carolina with clarity and vision for the capital investments in housing for the next 10 to 15 years. Grounded in smart campus planning concepts and a strong understanding of the architectural potential of each building, the plan proposes site and concept design strategies for new construction, while creating a realistic scope of work for renovation projects. Guided by a comprehensive facility audit, student surveys, and feedback from members of the University community, the Housing Master Plan establishes a plan for tailoring the existing housing stock to the needs of the USC residence life program. Together, the new construction and renovation planning will create campus residential precincts with thriving residence hall communities – including a rich assortment of living learning programs.
Planning for renovation is a major component of the Housing Master Plan. The plan anticipates the work needed to bring the University’s residence halls up to date, establishes a baseline budget for the renovations, and plans for programmatic modifications necessary to support the University’s residence life program. After renovation, each residence hall will achieve modern construction standards and will be equipped with the programmatic spaces such as lounges, study and recreation spaces that students have come to expect.
The design team made recommendations for renovation and construction within the context of important trends in the local housing market as well as national peer institutions. A market demand analysis ensures that the University will not stretch its investment in housing facilities beyond what the market - and its own budget - can bear. Furthermore, benchmarking with peer institutions ensures that features of the USC housing stock, including square footage per student, room configurations, and programmatic space available in the buildings are in line with national trends.
Client: University of South Carolina
Location: Columbia, South Carolina
Discipline: Residence Life
Completion: 2011

