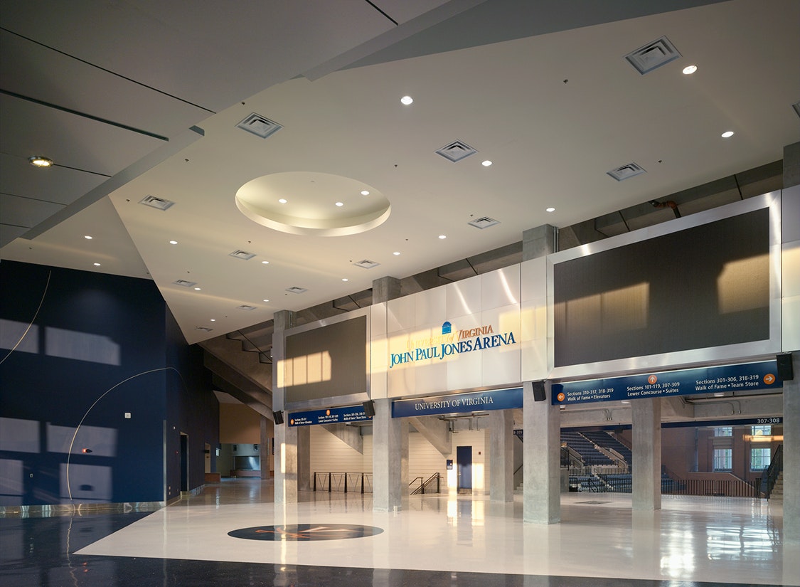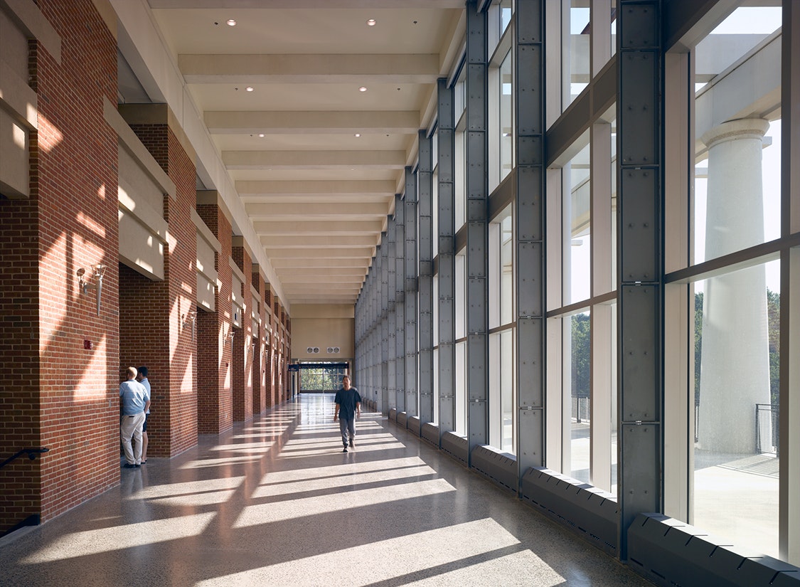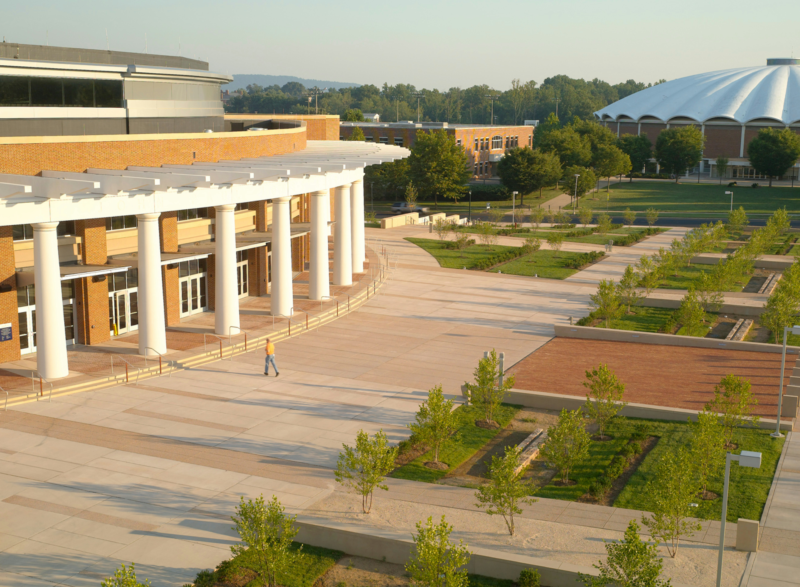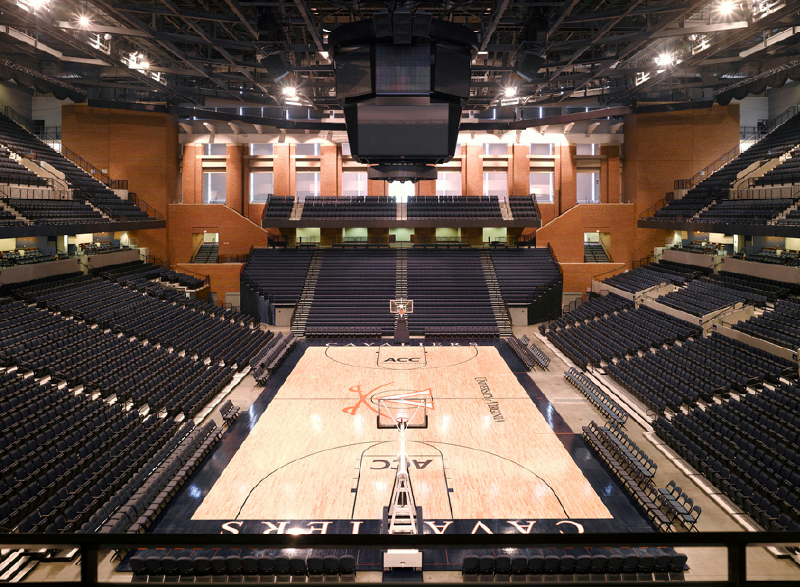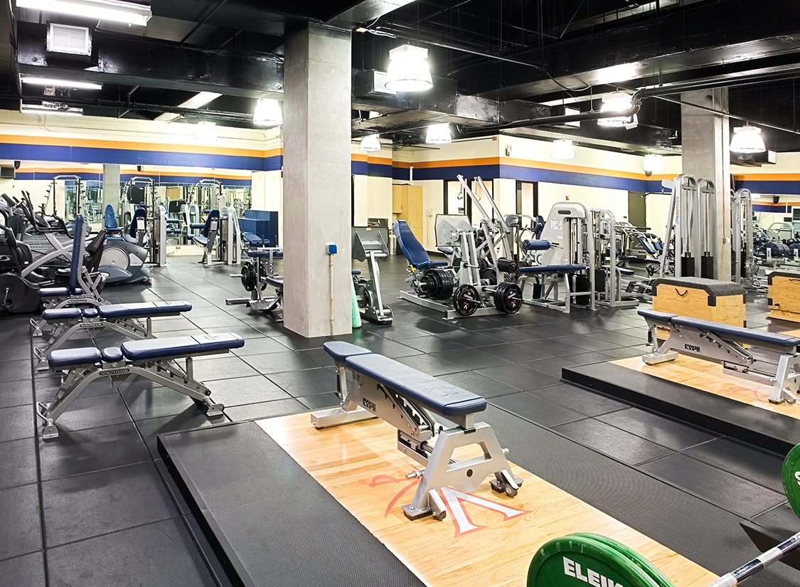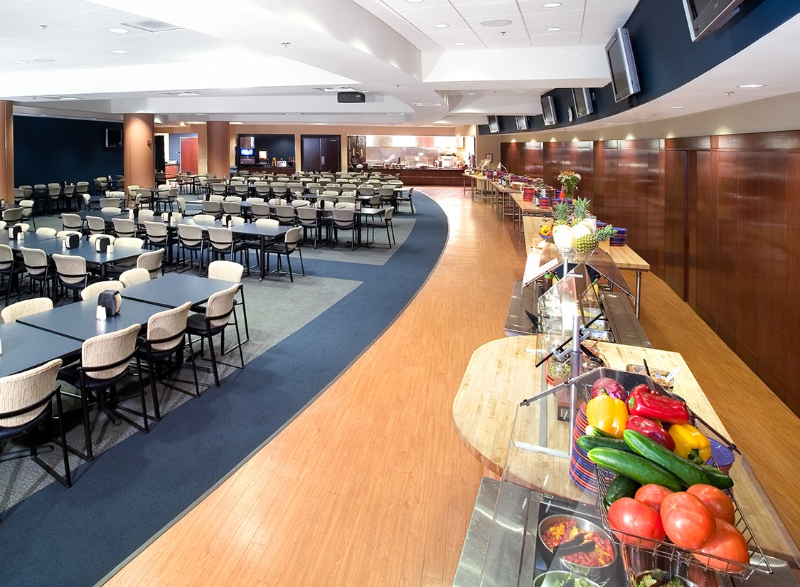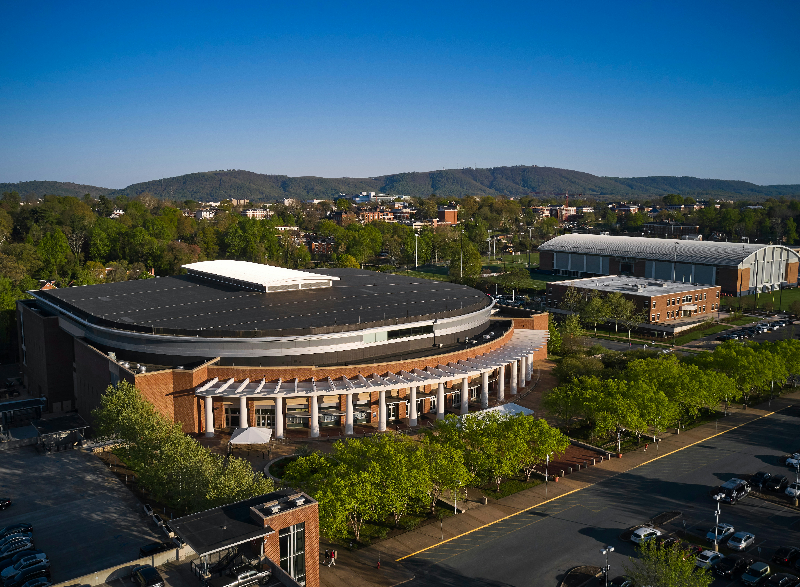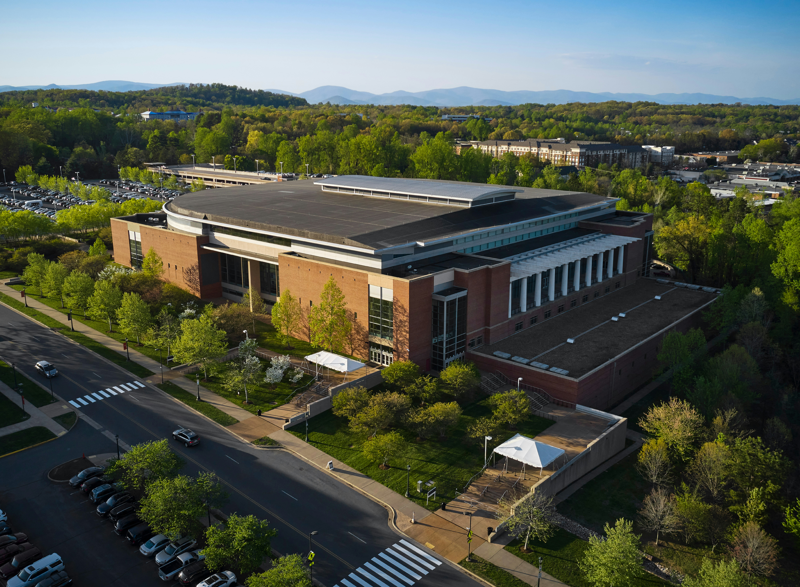Thanks to the fans of Virginia Basketball, the Cavaliers seldom lose at home. Since 2006, that home-court advantage has multiplied with the construction of a 15,000-seat Basketball Arena at the University of Virginia. VMDO Architects won the commission for the design of the multipurpose arena, with the Kansas City-office of Ellerbe Becket as collaborating architects. In addition to hosting men’s and women’s basketball competitions, the venue hosts concerts, lectures, and traveling shows. Retractable seats in the lower portion of the seating bowl allow for the installation of a large stage and additional seating on the arena floor. Seating capacity for concerts and shows will remain at 15,000 seats.
What distinguishes this arena from collegiate arenas is its unique, horseshoe-shaped seating bowl. While seats ring the court, one end of the seating bowl’s upper deck is kept open, allowing spectators views outside to the larger campus and of the University of Virginia’s hallmark architecture: red brick with white accents.
“The 15,219-seat, $129 million multipurpose arena is the largest in Virginia and one of the best and most technologically advanced in college basketball and possibly the NBA.”
Sports Unlimited
In addition to the arena itself, there are four major components to the project, including parking for 1,500 cars and an entry road connecting to the Virginia highway system. VMDO’s Landscape Studio also designed and implemented a plan for the site, which incorporates University-wide efforts to restore Meadow Creek, the University’s primary watershed. The creek, much of which currently runs underground through large pipes across the campus, has been brought to the surface. The design illustrates how storm water moves through both the man-made portions of the University and the natural landscape.
State-of-the-art practice facilities for both the men’s and women’s teams were also a part of the project, allowing players to practice at all times even when the main arena is being used for other events. Weight training facilities, a training room, coaches’ offices and locker rooms have also been provided.
Client: University of Virginia
Location: Charlottesville, VA
Discipline: Arenas & Stadia
Completion: 2006
Size: 366,000 SF
Key Team Members
Awards Received
2009 Best New College Basketball Arena in the Country over the Last Decade
Sports Illustrated Magazine
2009 Gold Winner for New Commercial Building
Brick in Architecture
2007 Facility of Merit Award
Athletic Business Magazine
2006 Best New Major Concert Venue
Pollstar Concert Industry Awards
