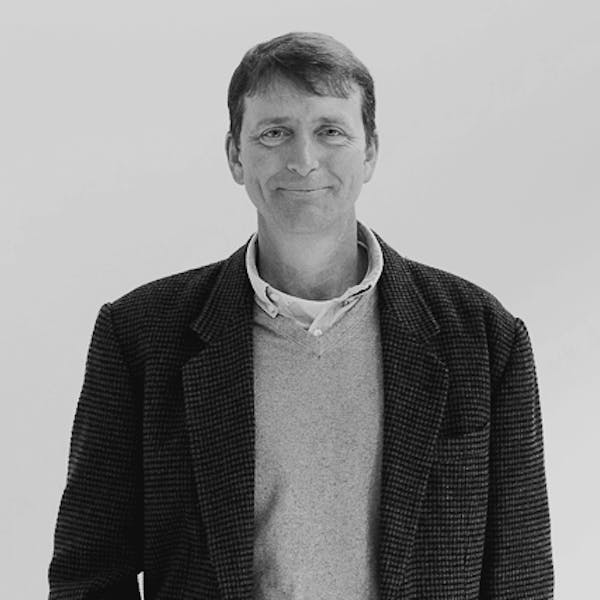Named after Dr. Frank C McCue III, the McCue Center was dedicated September 14, 1991 and serves not only the University of Virginia’s Student Athletes and Athletic Departments, but also the Charlottesville community and surrounding populations. With a total cost of over 10 million dollars, the McCue Center boasts its state-of-the-art, 7000 square-foot Athletic Training Clinic and 8000 square-foot Weight Room.
The following programming makes up the McCue Center:
First Floor - Sports Medicine and Athletic Training Facilities, Weight Room, and the Football Locker Room
Second Floor: Conference and team meeting rooms, football coaches’ offices, and academic support staff
Third Floor: Offices for much of UVA’s varsity coaching staff, along with administrative and support staff
VMDO was hired specifically to design and renovate the locker room spaces, which include training rooms with hydrotherapy and rehabilitation equipment, players’ lounges, and weight rooms. Special attention was paid to the development of graphic signage, paint, furniture, lighting, ceilings, and audiovisual displays to support the athletes and athletic community that used the space for training and recreation.
Client: University of Virginia
Location: Charlottesville, VA
Discipline: Practice & Training
Completion: 2007
Size: 5,500 SF

