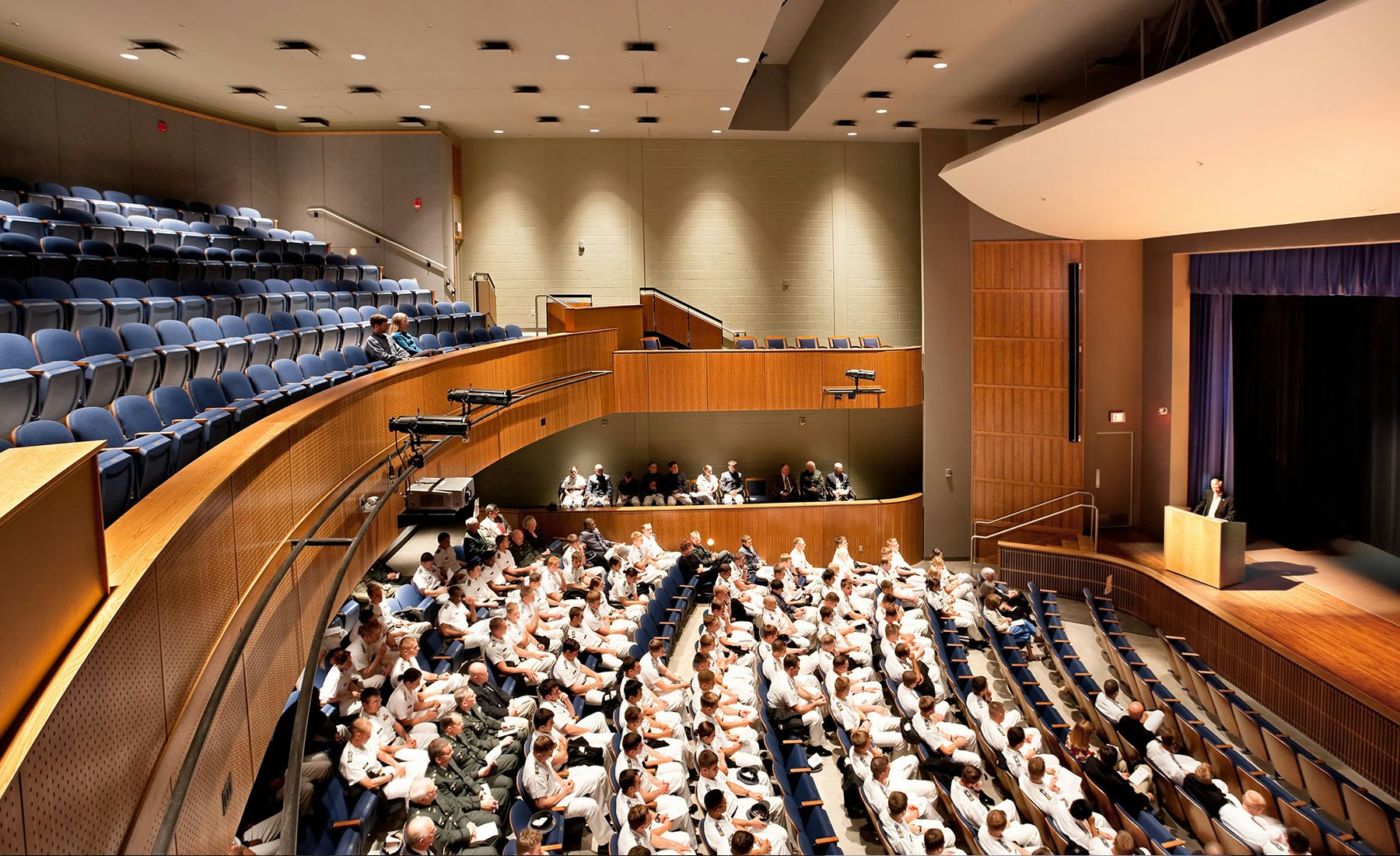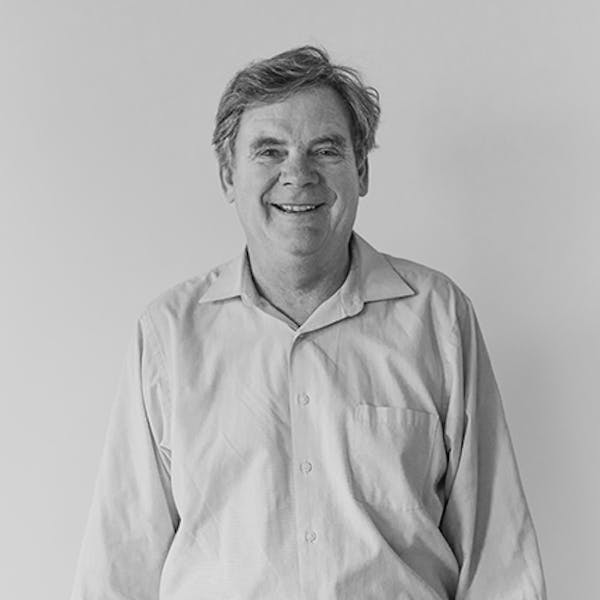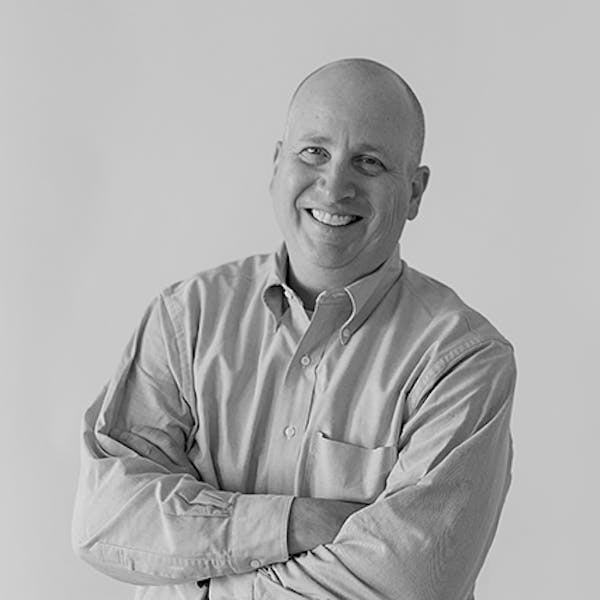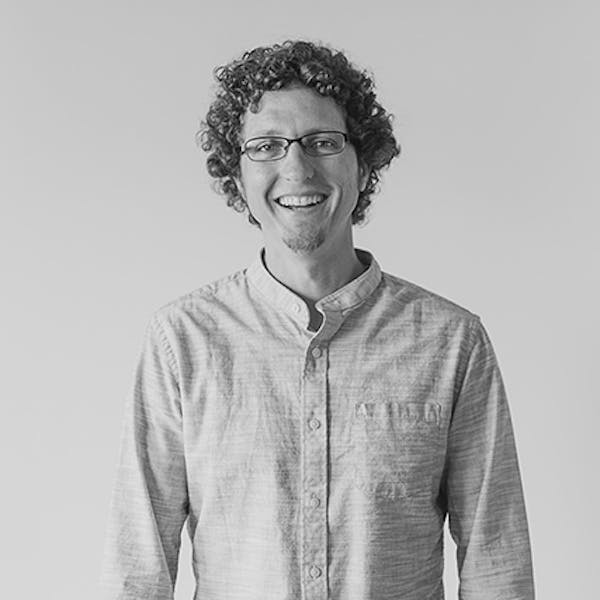Vision 2039, Superintendent J.H. Binford Peay’s vision for VMI, defines a leadership development program within a framework of military discipline that emphasizes qualities of honor, integrity and responsibility. Marshall Hall, the Center for Leadership and Ethics offers an opportunity to integrate this framework with cadet experiences and extend the Institute’s mission to national recognition. It includes a 500-seat Auditorium, several breakout Meeting Rooms for symposia and conference, a multi-purpose Assembly hall to accommodate up to 800 persons in a banquet setting, and administrative space for the program’s director and staff.
This building is 42,434 GSF with 2 levels of assembly space and offices, as well as a partial basement level for service and mechanical needs. This building is freestanding and surrounded by designated open space.
The CLE occupies open space behind Smith Hall and the Marshall Library and is generally consistent with the May 2005 Post Facilities master Plan Update. Adjusting the CLE location slightly from the Master Plan has improved the relationship of the building to the Parade Ground and adjacent buildings and has eliminated the risks of building on potentially unstable fill slopes. The refinement of the site plan offers an opportunity for a landscaped courtyard with the potential to incorporate a Citizen-Soldier memorial.
VMDO’s services are more comprehensive than any other architect I have worked with. They are willing to delve into issues as part of their base contract that other firms may regard as reason for additional fees. As an owner’s representative, I could not be happier with how VMDO has responded to the client’s needs.
President, Perrow Consulting Services, LLC
The Center for Leadership and Ethics occupies space near the historic VMI Post. Accordingly, the project is compatible with the unique VMI interpretation of the military gothic style initiated by Alexander Jackson Davis and restated by Bertram Goodhue. The CLE is adjacent to the Washington & Lee University campus and is therefore architecturally respectful to its neighbor.
The CLE provides new facilities for conferences and symposia, a new venue for Post events and a new home for the VMI Drama Club. Most importantly, the Center for Leadership and Ethics creates a new place for incubating the lasting values of VMI to its cadets on a daily basis.
The facility is serving VMI in ways we never imagined and has allowed for the growth and development of a long term strategic priority for VMI to take hold. It’s been a journey and the facility has been an important facet. Thanks for your professionalism and friendship.
Brigadier General and Deputy Superintendent for Finance, Administration and Support
Client: Virginia Military Institute
Location: Lexington, VA
Discipline: Student Life
Completion: 2008
Size: 42,434 SF New Construction




