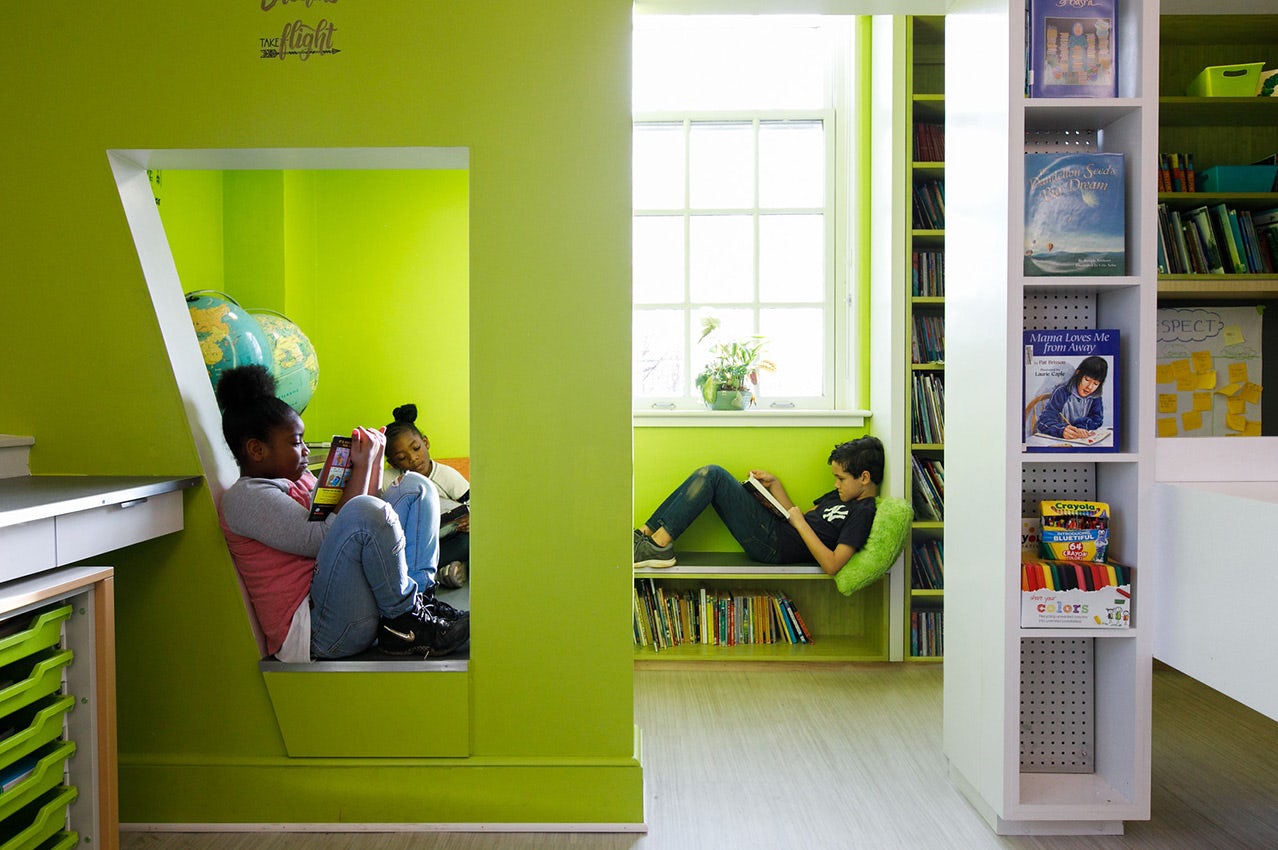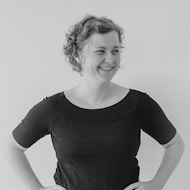"There was a lot of magic there,” says VMDO’s Maria Bninski, reflecting over the past year working with students and staff at Clark Elementary School – one of six public elementary schools here in Charlottesville. “The atmosphere of open communication and collaboration with Clark’s community – teachers, administrators, and students – allowed us to really connect with the school’s culture and needs despite the fast-paced design schedule."
The Clark Elementary renovation was a $1 million project to modernize and refresh classrooms in the PreK - 4th grade elementary school located in the heart of the Belmont neighborhood. The project focused on transforming the 4th grade spaces into model learning environments that would support the specific needs of the Clark community and its vision of best practices in education. While all Clark’s homerooms received new furniture, technology, whiteboards, and fresh paint, it is the 4th graders – the big kids at Clark – who claim their new classrooms as their “home away from home” as seen in the video below created by Clark students and staff.
Good Bones
Originally opened in 1931, Clark Elementary is a great example of early-20th century Neoclassical architecture, with a grand entrance, high ceilings, and big windows. These “good bones” provided a beneficial starting point for the project, as did the school’s culture. The Clark staff and teachers had clearly-established, shared priorities and values that were foundational to the design:
- Clark as a community of readers – a place where books and reading are visible and celebrated;
- Clark as a relaxed, homelike, and comfortable place supporting social and emotional growth;
- Classrooms as flexible, active, and adaptable learning environments supporting various modes of activity
Starting in January 2018, Maria and the VMDO team worked closely with Clark Principal Anna Isley and her staff to collect first-hand ideas from Clark teachers and students. “I really enjoyed seeing the whole process and the transformation that took place while working with the design team,” Principal Isley says.
The project team set out to reimagine what a classroom could and should be. Balancing the fast timeline, the wide range of user needs and wants, and the historic nature of the building are usual challenges in K12 school design. One survey question asked what would define success for the project; an anonymous teacher responded, “[If] the integrity of the classic WPA-era design is kept with modern updates and amenities.” But the updates and amenities included in the design would not have had the same impact without the ideas and collaboration of Clark’s students.
Imaginative and Invested Students
The modernization of Clark required an accelerated design phase. Maria and the VMDO team collaborated with Principal Isley to coordinate specialized surveys designed for teachers and students. Students were issued a paper survey with plenty of space for drawings as well.
“Dr. Isley took the survey questions and ran with them. She even coded the student responses for the design team. The process really made evident the respect and consideration she and her team have for students’ ideas and voices. She was really moved by the responses that she was getting and how imaginative and how invested the students were,” shares Maria.
From ideas about “comfy floors” and nooks for reading, to expanded storage, bookshelves, new furniture, color schemes, and surfaces for drawing, the students sketched and imagined their future classrooms with as much creativity and attention as any professional designer. With the benefit of the ideas and contributions from the 4th grade teachers and students, the design was finished by March of 2018 – just in time for spring bidding and summer construction

The Model for Future Schools
“Long gone are the days of students sitting upright in desks,” says Principal Isely. “Our students have various needs and preferences, so the furniture and space reflect that. The new renovations allow for movement in the room.”
The Clark renovations build upon staff and teacher preferences for flexible spaces and classroom routines allowing mobility as well as spaces for comfortable reading or quiet-time. “I love the multifunctional uses for the furniture, the tables, and creative storage and even how they can be used as writing surfaces,” shares Principal Isley.
Renovations Details: Every Space and Surface for Learning Activities
The major design moves in the 4th grade renovations were carefully planned, amplifying what was working in the rooms and rethinking the problematic areas. The goal was to make every space and surface support the life of the classroom in some way:
- New "Book Nook" Library with Abundant Soft Spaces
Adding reading spaces with book storage + creating comfortable student refuge: Previously a congested storage alcove, this area was transformed with built-in seating, special LED book lights, and carefully composed wall openings to create special, smaller-scaled reading zone. “I’m thrilled hearing from the teachers that the ‘book nooks’ are a favorite part of the renovation for many students,” says Maria. Additionally, other soft furniture and soft spaces support Clark’s culture of reading and as a home away from home. - New Student Personal Storage
Adding magnetic markerboard wall surfaces + alleviating conflict-prone, crammed space: The existing classroom alcoves had pegs for student coats and bags near the hand washing sink. The narrow, semi-obscured space was creating an environment ripe for student conflict. The new design moved student storage near the classroom entry, into new casework to new casework finished in magnetic markerboard surface – providing easy, uncongested access for students without losing the ability to use that classroom wall as a learning and display surface. - Flipped Sink Orientation
Adding wet learning zone + relieving congested, obscured space: The sink was kept in the same location, but its orientation flipped so it’s now accessed from the classroom instead of the alcove. Again, this dealt with the congestion issue but at the same time was a statement that the sink is a potential mini wet learning zone, not just about handwashing. Some of the teachers use it for science or culinary activities, like washing and preparing the “vegetable of the week.”
- Improved Window Areas for Adaptable Learning Configurations
Improving natural lighting + standing-height counter space with enhanced storage: The large classroom windows were previously an underutilized asset due to darkness needed for the existing, fading smartboard projectors. In addition to improved window treatments, large new touchscreens eliminate the conflict with natural daylight. The renovation harnessed the full potential of the window wall w for both storage and activity space with a continuous work counter there, bathed in daylight and with a great view. The counter has USB charging,storage drawers, and rolling storage units below; it is also wheelchair accessible, like the new sinks. “The idea is similar to what you might find at the front window of a comfortable coffee shop and makes another kind of ‘place’ for students to be within the room,” says Maria.
Winning the "Teacher Lottery"
In late August 2018, 4th grade teacher Melissa Powell told local news station NBC 29, “I felt like I had won the teacher lottery.” Melissa’s classroom, along with the other 4th grade spaces, is serving as a model for renovations at five other Charlottesville elementary schools. VMDO is currently working on modernizations at Jackson-Via Elementary School, which are slated for construction during summer 2019.
For Ken Thacker, VMDO’s Principal-in-Charge, the impact, value, and relative speed of Clark’s modernization is proving to be a smart investment for the school district as it moves forward with the other elementary schools. “Clark defies convention because it proves that you can do something meaningful with a relatively small budget and that with everyone – owner, designer, and contractor – pulling in the same direction you can do it faster than anybody would think possible,” Thacker says.
For Clark Principal Isley, the multifunctional upgrades and improvements in the learning environments make the 4th grade classrooms a joy to visit every day. “I love coming into these classrooms every day because they feel so bright, so homey, and cheerful and the kids seem so comfortable and safe. I can’t imagine them any other way.”
- Asa R. Eslocker contributed to this article.

