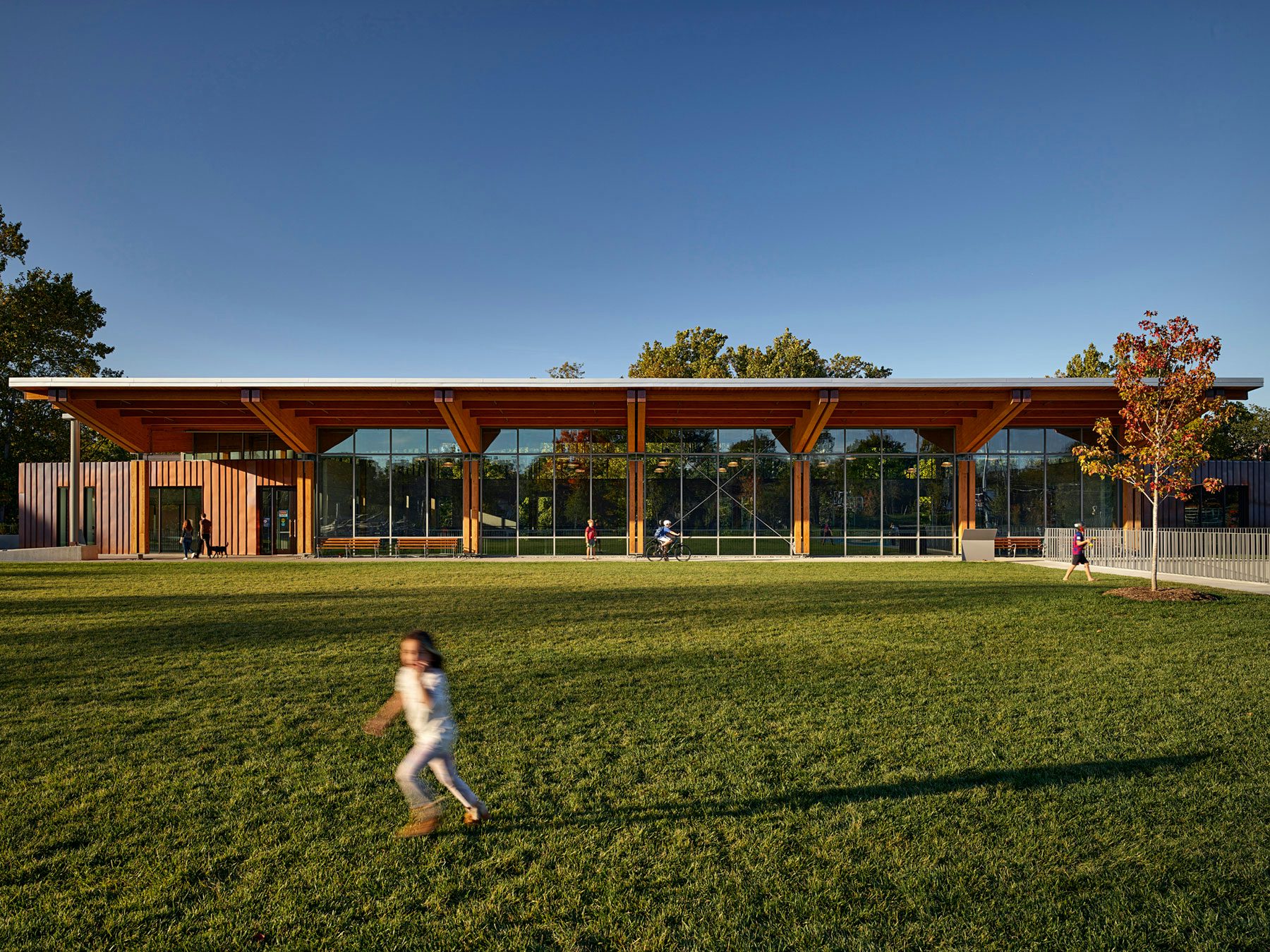Article originally published by Think Wood, December 8, 2020
Community Engagement Inspires Unexpected Design
When the 1950s-era Lubber Run Community Center began its long-anticipated upgrade, local residents were set on plans for a three-to-four-story building, tucked into the background of the surrounding park. The design team had something different in mind.
To find common ground, VMDO, Arlington County, and contractor MCN Build, engaged with the Arlington community for over a year gathering requests and presenting design iterations through public gatherings, site tours, and online feedback from both adults and children. The result is the Lubber Run Community Center.

“Our approach to public engagement was completely different,” said Joe Celentano, principal, VMDO Architects. “This was all about bringing people to a new idea of how buildings and natural environments can come together.”
In addition to building height and location input, community residents requested specific amenities such as pickleball courts, volleyball courts, and a running track around the gymnasium. They also recommended a special glass for the windows that is visible to birds, preventing unintended collisions during flight.

Blending in with Wood
The resulting two-story building spans 4.5 acres of Lubber Run Park, literally burrowed into its surroundings with half of the structure nestled underground to include parking, a preschool, multipurpose rooms and the main reception area.
Above ground, residents are greeted by amenities including basketball, pickleball and volleyball courts, and a running track. Surrounding the facility is the project’s crowning jewel – an expansive green roof that blends almost seamlessly into the neighboring landscape.
“We actually increased the size of the park,” explained Comiskey. “It’s no longer a building on top of a park. It’s a park on top of a building.”
“There’s a tension between natural and man-made environments,” said Celentano. “We wanted the Lubber Run Community Center to be integrated into the environment, not separate from it.” To achieve this goal, wood construction was a must.
“There was never any doubt that we wanted to use wood,” said Celentano. “This building literally grows up out of the ground, and the surrounding forest became a metaphor for our design.”

Lubber Run’s 50,000 square-foot structure includes heavy timber glulam columns, beams and double purlins, as well as tongue & groove wood decking. In addition, area trees felled during construction were carefully cut and milled to construct sustainable, biophilic feature elements like wood plank siding inside and bench seating outside.
Small Footprint, Big Impact
Wood’s carbon-sequestering properties will also help the community center achieve its projected net-zero energy rating. Lubber Run marks Arlington County’s first net-zero energy building, adding to Arlington Public Schools’ three net-zero energy schools, also designed by VMDO.
“This was almost a pilot project for the county,” said Comiskey, “So we took that request and made it a major part of the building without adding a lot of costs.”
Site layout, building massing, envelope design and systems design were driven by the net-zero energy goal, as well as installation of a geothermal well for heating and cooling, and harvested rainwater for sod irrigation. The structure was prepped for solar energy harvesting.
“I’m particularly interested in buildings that work well,” remarked Celentano. “We are slowly moving away from hermetically sealed, unhealthy buildings, to buildings that reengage us with natural environments.”

Equity and Community Access
In addition to sustainable construction, access to nature and local amenities inspired Lubber Run’s welcoming design.
“Providing equal access to nature is really important,” said Comiskey. “A lot of people don’t have a nice yard or garden they can look out onto. Having a community center and public facilities creates those opportunities for all people.”
Related reading: Think Wood's Project Profile of Lubber Run and Q&A with Joe Celentano

