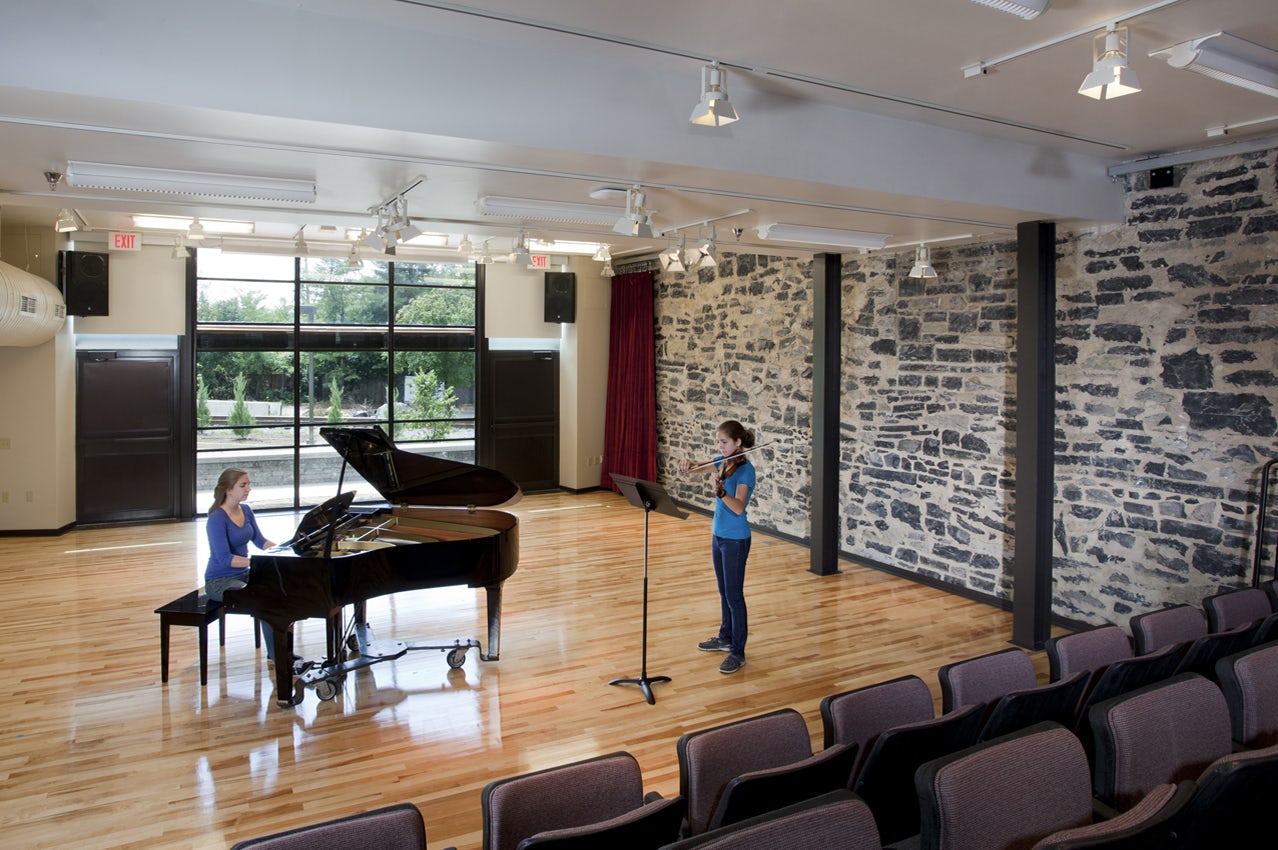At the 2016 Association of College and University Housing Officers – International (ACUHO-I) conference in Seattle, WA, VMDO's Frances Lengowski, Drexel University's Chris Heasley, University of Florida's Norbert Dunkel, and Mahlum Architects' Kurt Haapala received the Robert P. Cooke Talking Stick Article of the Year Award for their article “Completing the Loop. This award-winning article outlined four main themes – common space amenities, living unit configuration, student ownership, and safety / security – that help connect the loop between residence life design, student experience, and, ultimately, student success.
Common Space Amenities
Public spaces influence where students spend their time and how they are able to connect with others in their residence halls. Benchmarks on ideal size, proportion and design of public space can help campuses determine what will work best for them. When space is limited, is there more value to be found in a student lounge, study rooms, patio, formal classroom, or something else entirely?
At James Madison University, the Office of Residence Life issued a survey that we developed and analyzed to try to answer that question. Before the renovation, 44 percent of students living in Wayland Hall reported that the building design contributed to a strong sense of community. In addition, 52 percent of students reported that the building design helped them achieve their academic goals. The 2011 renovation was designed to accommodate a new residential learning community for the visual and performing arts. With new lounges, study space, and rooms devoted to the visual and performing arts, these percentages increased dramatically. The students’ sense of community nearly doubled, to 82 percent, and academic goals increased by more than 50 percent. These trends have persisted, as a repeat survey in 2014 found similar results.
Living Unit Configuration
The student living unit remains at the heart of any conversation about residence hall design and building community and also has the largest influence on the cost of a building. The type and mix of student rooms is critically important to provide students with living arrangements attuned to their needs. When organized around a diverse palette of student amenities, the right living unit can enrich the residential experience.
On most campuses, the so-called traditional style of housing – double-loaded corridors; rooms that hold two, three, or four students; and common restrooms shared by all living on the floor – is being joined by a variety of apartment-style layouts. These options tend to house between four and eight students around a common living area and kitchenette, a design that allows for more private sleeping quarters and restrooms. Typically, the style of room and the quantity of student amenities are linked with the student’s class year and their perceived needs. For example, first-year students typically are placed in the smaller, traditional-style rooms where they have less privacy and, instead, are nudged more into public community spaces to meet and connect with other students. Meanwhile, upper-division and graduate students, who have already established social networks on campus, will have larger individual living units and thereby use these spaces – rather than common areas – for connections and socializing.
Some campuses are looking to bend these models. At Clemson University in South Carolina, the housing program is making subtle improvements in new campus housing projects. In these halls, the university is providing first-year students a cluster of private bathrooms as an alternative to the community bathrooms typically offered in a traditional model. A second wing of the same building will house first- and second-year honors college students in modified semi-suites that split the bathroom into two separate units. This provides more privacy and flexibility than a typical semi-suite model, characterized by one bathroom shared by two separate rooms. In addition, students in both wings will be encouraged to gather in common lounges throughout the building.
Student Ownership
New residence halls must find the right balance between public and private space. Fostering a sense of inclusion or articulating distinct community identity helps shape how students make connections with their peers. The unique and richly varied needs of each institution’s student population must inform the solution for each residence hall.
For Longwood University in Farmville, Virginia, creating a sense of community and territoriality was a key component in the 2014 renovation of Stubbs Hall. Environmental graphics were paired with bedrooms and public spaces to give students opportunities to express both their individuality and their membership in a larger group. Colorful message boards give students a place to showcase their “front door” to the community. Meanwhile, oversized chapter room signs express the identity of the ten sorority chapters housed in the residence hall. Located adjacent to the chapter room entry, the etched glass on the signage panels features the crests of each sorority, and the panels provide pin-up space for the group to display messages and artwork.
Safety & Security
Achieving a baseline standard of safety and security is a foundational requirement in contemporary residence hall design that involves safety management via active design strategies (i.e. access control, video surveillance, etc.), passive design strategies(i.e. the design, location and visible presence of the front desk, locating gathering places along points of entry, maintaining along circulation routes and points of entry), and better policies supporting emergency management and access control. Designers and campus housing leaders are exploring ways to improve on that baseline, considering topics such as acoustics, indoor air quality, access to natural light, organization of public spaces, and sense of entry.
Read the full “Completing the Loop” article from the November / December 2015 issue of Talking Stick Magazine here: http://www.acuho-i.org/network/cid/5027
“Completing the Loop” was written by:
Chris Heasley, Executive Director of University Housing, Drexel Business Services, Drexel University, Philadelphia, Pennsylvania, clh344@drexel.edu
Frances Watson Lengowski, Associate, VMDO Architects in Charlottesville, Virginia, lengowski@vmdo.com
Kurt Haapala, Partner, Mahlum in Portland, Oregon, khaapala@mahlum.com
Norbert W. Dunkel, Associate Vice President for Student Affairs, University of Florida in Gainesville, NorbD@ufsa.ufl.edu


