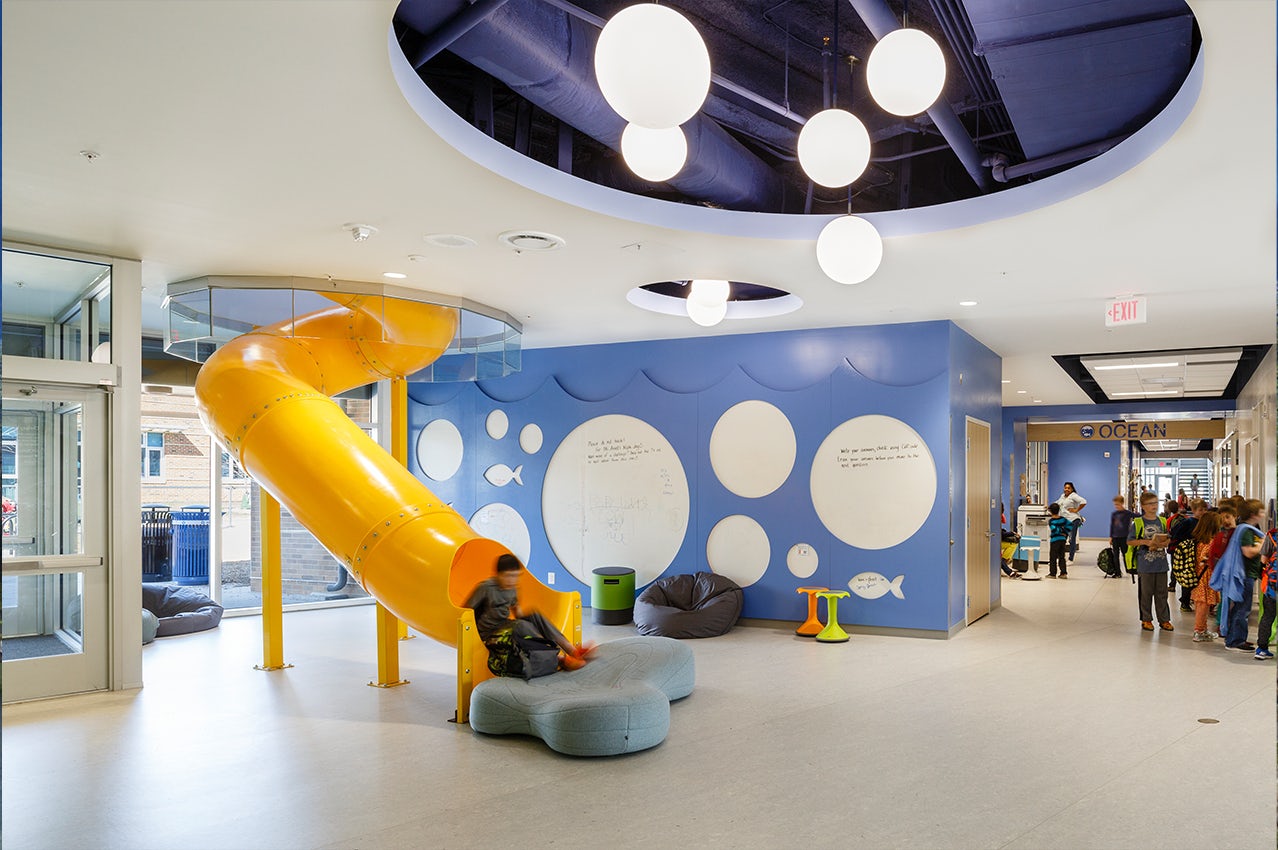Arlington Public Schools Discovery Elementary School has received the top Livable Buildings Award from UC Berkeley’s Center for the Built Environment (CBE). Now in its fifteenth year, the Livable Buildings Awards recognize projects that demonstrate high occupant satisfaction, excellent design, and innovative operation strategies. This project is the fourth K-12 school — and the second by VMDO Architects — to win this award. Jurors noted, "Discovery Elementary School is the epitome of a learning building — optimizing learning for users, learning from itself to consistently improve and allowing others to learn from its success.”
The CBE survey team worked with VMDO to develop a custom survey module related to the building’s promotion of happiness, health, and high performance, among other measurable elements. Some key takeaways from the survey include:
Wellness Built In | 90% of survey respondents said that the building makes them feel happy.
While built to address rapidly growing student enrollment in Arlington, Discovery Elementary School was designed to prove what can truly be achieved with a new public school facility. Every nook and cranny of the school is arranged to create a seamless integration between design, sustainability, and learning. It is the first school to achieve LEED Zero Energy certification in addition to achieving Gold under the LEED for Schools v2009 rating system. The school shares the site with an existing middle school and has been master-planned for future middle school expansion. Open, programmable space is preserved as much as possible by situating a full third of the building’s footprint on existing slopes. The school tiers into an existing hill to minimize the perception of its size while featuring exterior materials that are residential in nature and scale. Pre-K and Kindergarten students are grouped into three “kinderhouses” that mimic the size and spacing of adjacent homes.
“This is the greatest green school I’ve ever seen. It is fully integrated with the educational program and serves as a pedagogical tool.” - Rachel Gutter Hodgdon, Former Director, Center for Green Schools, CEO, International WELL Building Institute
 Building as a Teaching Tool | 82% of survey respondents said the building enhances their connections with students
Building as a Teaching Tool | 82% of survey respondents said the building enhances their connections with students
Discovery Elementary inspires students and teachers to use the building creatively to facilitate everyday learning and lifelong exploration. To support engagement at every scale, the school features an extensive array of exterior playscapes and interior furniture including stools, bean bags, benches, height-adjustable tables and chairs, reading steps, and even a two-story slide – all of which encourage creative expression and student choice. Inside classrooms, flexible details such as foldable partitions, retractable garage doors, and various furniture offerings support teacher collaboration and cross-pollination. Throughout the school, one-to-one technology enables research and collaboration to happen anytime, anywhere. Dry erase and magnetic creativity walls encourage student expression and ownership; Scrabble and Lego walls fuel linguistic and spatial exploration; and the “Hedge” (which encloses and defines the Kindergarten “Backyard”) provides nooks and crannies that buzz with activity before, during, and after school. With a reconfigurable range of learning spaces, the positive correlation between learning, high-performance architecture, and student engagement continues to find expression in all types of unanticipated ways – demonstrating that Discovery should continue to provide meaningful settings for educational practices that are always evolving
“Every time I come to the school, I find teachers and students doing things in the building differently than what we expected – from creating visual graphs on the staircase to sitting in small groups in the corridor, to a teacher or specialist working with a student one-on-one.” - John Chadwick, Former Assistant Superintendent of Facilities and Operations, Arlington Public Schools
Beyond the Student Body | 88% of survey respondents said the school is a community asset
The site is ideal for a school: average walking distance is ¾ of a mile and the longest is approximately 1.7 miles. On walk/bike-to-school days, participation reaches nearly 90 percent. Seven buses serve the school, all running on biodiesel fuel. Discovery’s sustainable environment sets an expectation of stewardship: the student Eco-Action team tracks transportation mode statistics daily and publishes them on the school dashboard. Lunch trash is weighed each day and tracked, along with donations of unopened food to the local food bank. The school’s solar calendar in the entry plaza was poured the summer after occupancy, allowing the students to work directly with the architects to accurately mark the position of the sunspot for each hour of the school day on the equinoxes and the summer solstice. In this sense, Discovery’s learners literally helped plan one of the school’s best educational features. As the smallest county in the United States (in area), the civic process in Arlington is rooted in a very high level of community engagement. Three major groups worked directly with the design team:
Instruction: Division leaders and school educators
Building: Neighbors, parents, and civic association representatives
Public Facilities: Representatives from planning, transportation, environmental, and parks & recreation commissions



