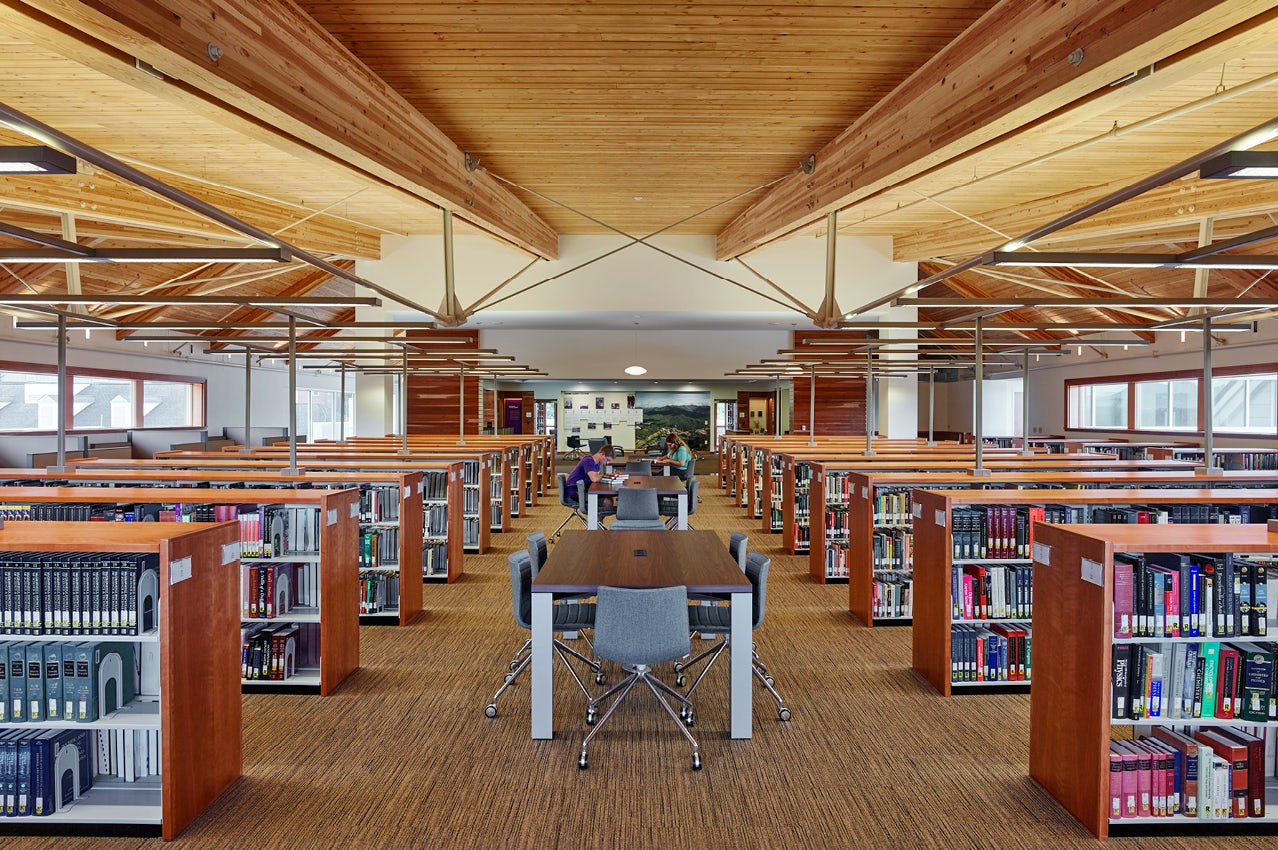This article originally published in the Spring/Summer 2015 edition of Young Harris College’s Echoes magazine.
The largest building ever constructed at Young Harris College, the Rollins Campus Center is often referred to as the social and intellectual heart of campus, and the 121,000-square-foot building has certainly lived up to the description. Located next to the Susan B. Harris Chapel – the College’s oldest structure – the opening of the Rollins Campus Center created a new hub of bustling activity, uniting all aspects of the YHC campus.
Level 1
The Rollins Campus Center’s main level welcomes students, faculty, staff, alumni, and community members to the glass, brick, timber, and stone building with an expansive lobby. Students are often found at the lobby’s front desk, greeting visitors and providing details about the building. Named for Charles Edwin Suber, a United Methodist layman and retired Fulton County Superior Court clerk who passed away in 2007, the 350-seat Charles Edwin Suber Banquet Hall provides an elegant venue for group gatherings, guest lectures, workshops and receptions. Featuring a sound system, retractable screen and portable stage, this multi-purpose space is also available to the surrounding community for rental.
Students gather morning, noon, and night in the Wyck and Shell Knox Common Area to study and mingle, then grab hot and fresh Frappuccino’s, mochas, and lattes at Starbucks without ever having to leave campus. The new Grace Rollins Dining Hall has seating for more than 500 people, nearly doubling the College’s previous dining space. It features multiple platform grills, a salad station, and dessert bar as well as several food stations with customized meals and grab-and-go options. The William C. Hatcher Dining Room offers a more intimate space for casual dining or a special event. The main entrance to the Zell and Shirley Miller Library can also be found on Level 1 of the center. Featuring the Harry and Harriet Hill Library Floor and the Patillo Family Conference Room, the space easily accommodates countless books, nooks for studying, and computer stations. Prominently displayed exhibits pay tribute to the Millers’ inspiring story and helpful members of the library staff can be found behind the “Papa Rich” Circulation Desk named in honor of former YHC Librarian Robert Richardson.
Level 2
Current and prospective students flock to Level 2 of the Rollins Campus Center—the home of YHC’s Division of Student Development and Office of Admissions. Decisions are made by the College’s Student Government Association each month when student-leaders meet in the Buddy and Amy Carter Senate Chamber. Students are also able to enjoy classes within the facility, thanks to the high-tech Bill and Judy Roberts Classroom. Level 2 houses the second floor of the Zell and Shirley Miller Library. Featuring reading carrels, private study rooms, and numerous rows of academic texts, this is the ideal location for students looking to prepare for exams or complete homework assignments.
Level 3
The Mary Ripley Warren Student Organization Loft is the place to be for YHC’s student organizations. This versatile area includes dedicated office and meeting spaces for spiritual organizations, student media, Greek life, and other clubs. It also features multiple lounge areas, informal meeting spaces and computer workstations. The Wofford-Frazier Board Room is the perfect location for high-level meetings with its private kitchenette and expansive, custom-made executive table, while the third floor of the Zell and Shirley Miller Library boasts designated space for permanent and special collections. The space also houses exhibits on the history of YHC. The John and Margret Oswald Terrace is just off the special collections reading room and is a prime location for special gatherings with its breathtaking views.
Lower Level
The Rollins Campus Center’s Lower Level is designed to offer students a space for both motivation and relaxation. With a Theater and Gaming Lounge plus Pool and Foosball Lounge, students never have to worry about entertainment during their downtime. Before relaxing, though, many students can be found in the Student Success Center, planning course schedules and receiving career advice. Due to the generous and loyal support of Trudy and John White, YHC’s partners in WinShape Camps for Girls, the YHC campus now houses the ever-popular Chick-fil-A® Express. With fresh and delicious meals always within reach, students, faculty, staff, and members of the community congregate to enjoy a chicken sandwich and waffle fries in the restaurant or on the patio.

