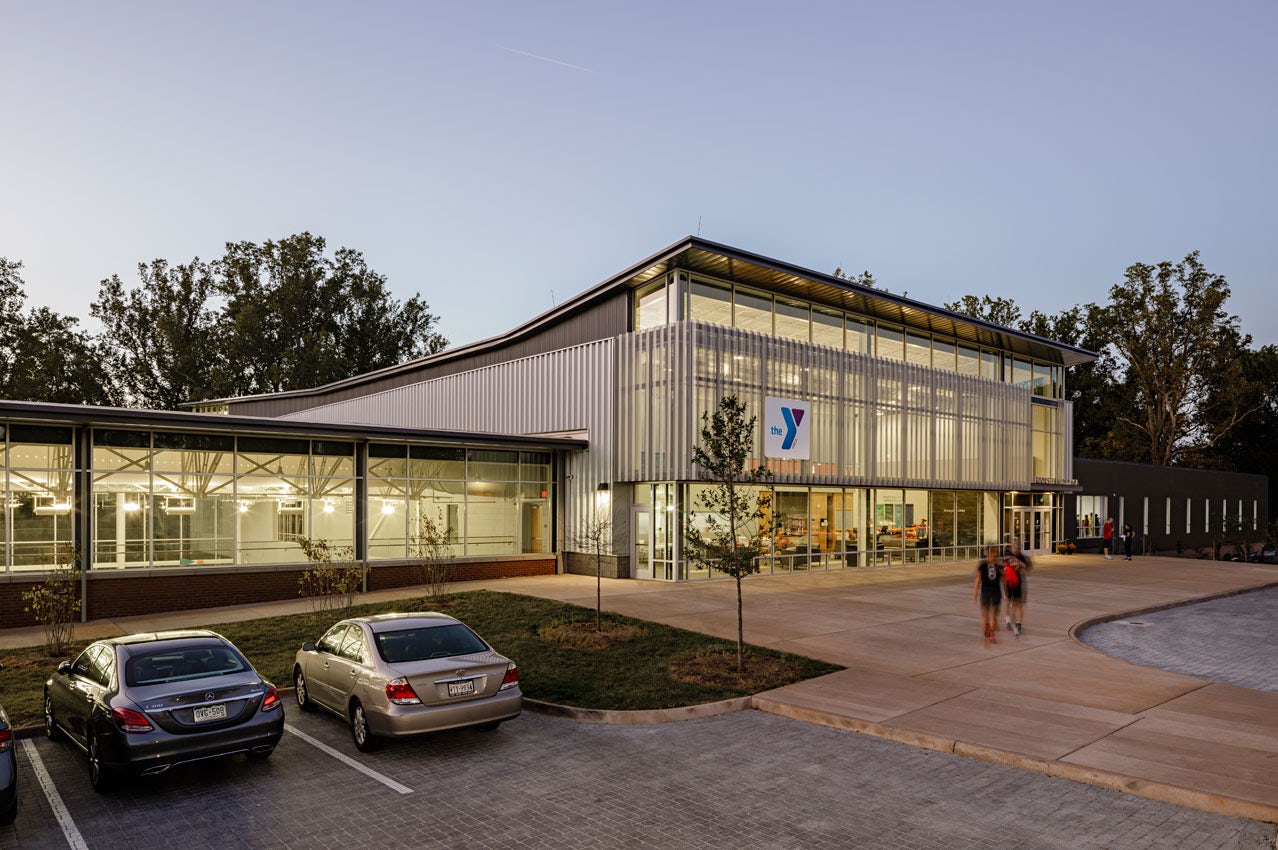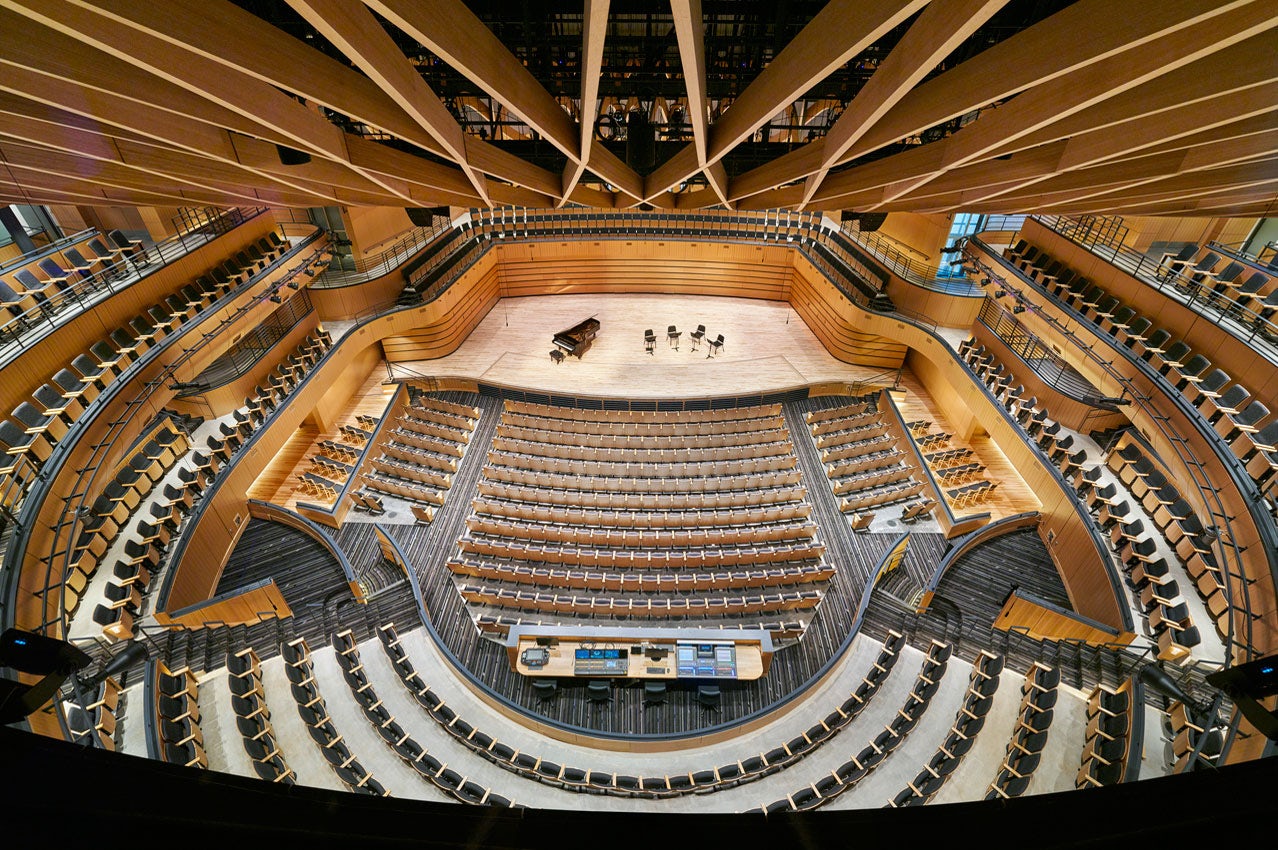VMDO is thrilled to announce that AIA Virginia has honored two VMDO projects with 2018 Awards for Excellence in Architecture. The Brooks Family YMCA is the recipient of an Architecture Merit Award and Liberty University’s Concert Hall and School of Music is a recipient of an Interior Design Merit Award. Part of a distinguished pool of 13 merit awardees, these projects contribute sensitive site and building designs that serve their communities through innovative programs, enduring architecture, and place-based responses to their immediate and surrounding context.
Brooks Family YMCA (Charlottesville, VA)
While featuring a modest budget, the Brooks Family YMCA has provided added value to Charlottesville as a highly-utilized community resource and as a thoughtful design response to an existing park context. The facility has overcome numerous hurdles, including an unsuccessful lawsuit from private fitness clubs that delayed construction for 5 years, during which time construction costs increased substantially. Working together, the design team reduced costs while adding 7,000 square feet of valuable programmatic space for the community.
Since opening in July 2017, the Y has seen 250,000 scan-ins, taught 600 children to swim, and has engaged 12,000 people in life-changing programs. Aided substantially by the design, memberships have surpassed projected goals by double to serve over 10,000 members. Currently, retainment is 25% higher than the national average.
Institutions that build community have special significance in today’s increasingly digital, and increasingly divided world. The Y stands as a place of connection, furthering values of openness, compassion, and diversity. The building's transparency inspires in members an attitude of openness that can transform strangers into friends, and encourage our best sides. As a good neighbor to McIntire Park, the YMCA uses the slope of a previously developed hillside to preserve park area and bring down the scale of the building to create a seamless fit in the wooded natural setting. From within the Y, the park acts as another room of the building, and the natural environment outside is on hand to restore and inspire members.

Liberty University Concert Hall and School of Music (Lynchburg, VA)
For the first time in the university’s history, the departments of music and performing arts are co-located in a Concert Hall and School of Music, consolidating various academic programs into what is now the 7th largest music program in the country.
The client’s desire to showcase the broad range of ways music resides within the campus setting sparked the design of a multi-modal concert hall that integrates room design acoustics, adjustable acoustics, and digital acoustics – making it the first of its kind in the United States. This “phygital” space, which can be physically and digitally altered to support any type of performance, can be transformed from a wood-lined room designed for acoustic events to a less reverberant space that embraces amplification and the ever-expanding possibilities of digital music-making.
The Hall’s sculptural form diverges from a conventional “shoebox” shape by deploying an expressive language of sinuous walls, balconies, and wrap-around seating – all housed within an iconic semicircular shell. By placing audience members in high-quality seats closer to the action, the intimate arrangement encourages participation rather than observation. Daylighting and perimeter glazing attempt to break down the introverted nature of this often-closed space type – allowing the concert hall to remain visible from the exterior and lobby.

More information about this year's AIA Virginia award winners can be found at this link.


