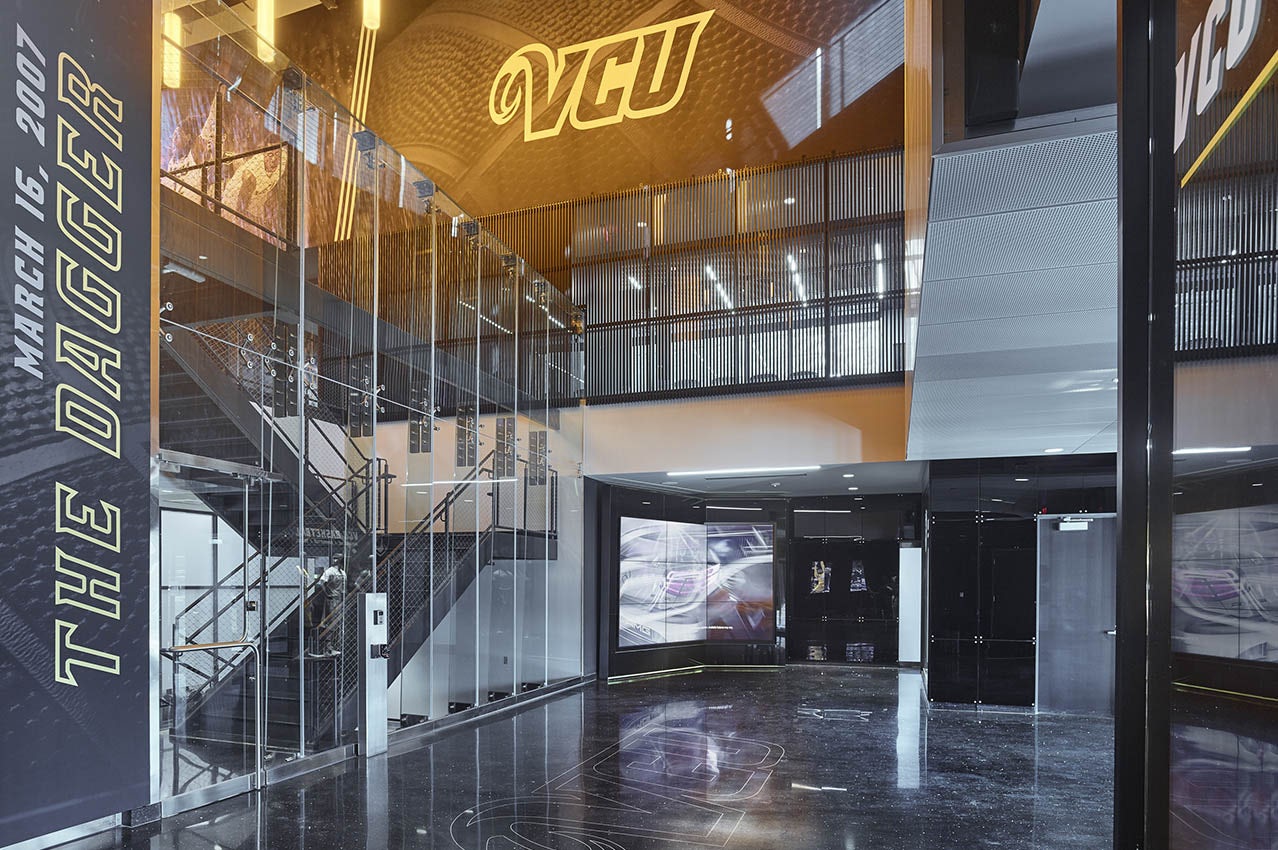Virginia Commonwealth University’s Basketball Development Center was recognized by Engineering News-Record (ENR) MidAtlantic as 2016's Best Sports/Entertainment Project. This year’s panel of eight industry judges evaluated 65 projects located throughout the region, which includes Delaware, Maryland, Pennsylvania, Virginia, West Virginia, and the District of Columbia.
The Basketball Development Center was chosen based on the ability of the project team to overcome challenges, contribute to the industry and community, ensure safety in construction, and provide quality design. All category winners were profiled in the October 24th issue of ENR MidAtlantic as well as at an awards presentation and banquet on November 1st in Baltimore, Maryland.
VCU's Basketball Development Center was designed as a place of pride and inspiration for players and coaches, as a source of amazement for fans and donors, and as an awe-inspiring point of reassurance for young recruits. Located on West Marshall Street, north of the Siegel Center in downtown Richmond, the new facility provides both the men’s and women’s programs with state-of-the-art facilities in one 62,000 square foot, two-story building that aids in recruitment and player/team development.
Throughout the design process, the VMDO team sought to engage the neighborhood context by celebrating the activities within the facility and striving to connect fans and passersby to the VCU Rams basketball programs. Clerestory lighting and expanses of translucent glass foster a sense of openness and fellowship with the surrounding campus community. The building is characterized by a strong roof line that unifies the various building elements and defines a block-long glass building volume. The facility functions as a "good neighbor" by maintaining a scale that is in keeping with the Carver neighborhood and by using brick book-ends where the glass and metal-shingle building faces older residential buildings.
The practice courts are undoubtedly the heart of the facility and are available day and night for players and coaches to perfect their skills. Not merely gymnasiums, the courts pulse with the vibrancy of both the men’s and women’s programs while offering unparalleled amenities, including strength and conditioning rooms, physical therapy and hydrotherapy areas, and video viewing and editing rooms.
For more about the design elements of VCU’s Basketball Development Center including the innovative Design-Build delivery method, please read our case study.

