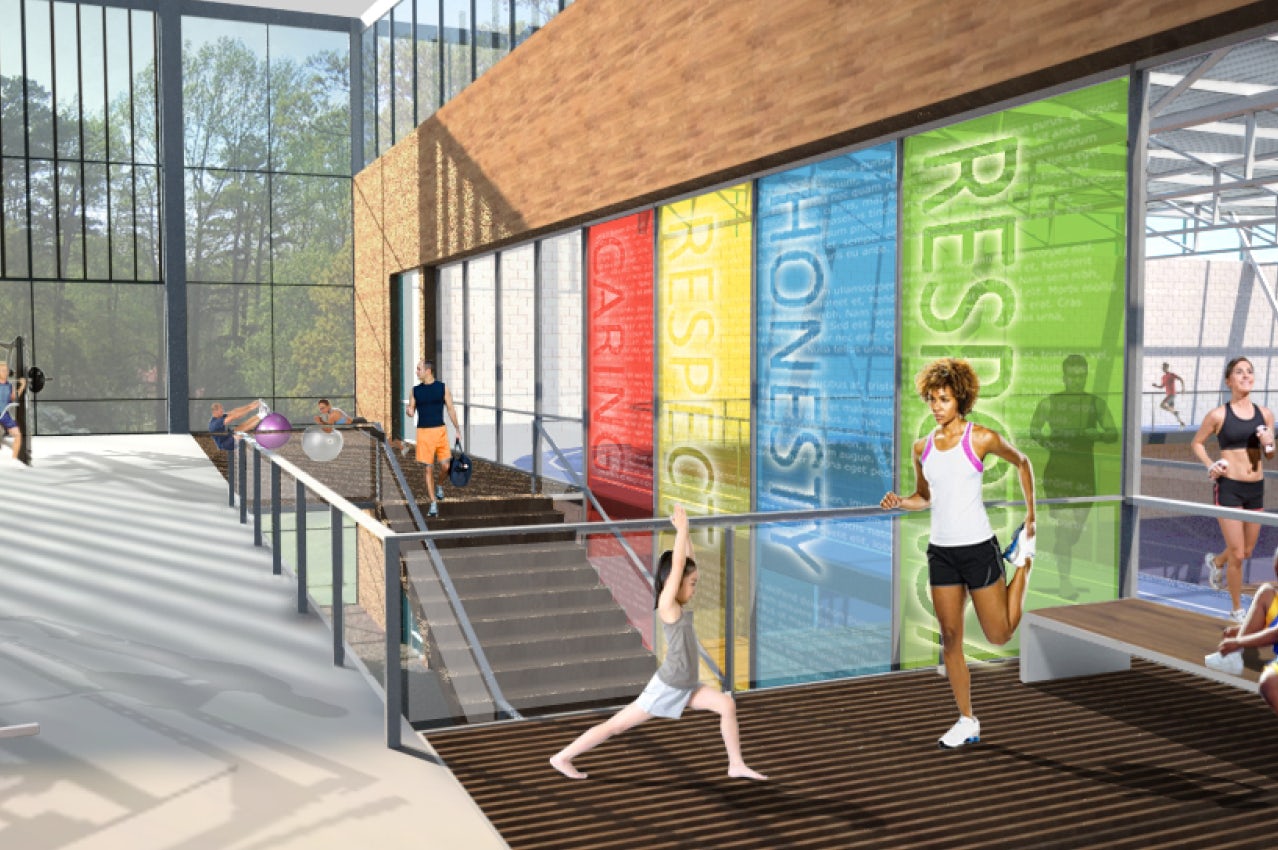This article was originally published by the Daily Progress on February 7, 2017.
Fifteen months after breaking ground, the Brooks Family YMCA is beginning to take shape. YMCA officials recently hosted a tour of the 77,000-square-foot center, scheduled for completion this summer. Attendees got an early look at the inside of the building, which will include indoor pools, a basketball court, exercise equipment, an indoor track, a child care center and several multipurpose meeting rooms.
When completed, the center will not only be a place to exercise, but also a meeting space available to the community, said Jessica Maslaney, CEO of the Piedmont YMCA, the site’s umbrella organization.The tour started with Maslaney leading the group through the lobby, a large atrium with ample natural lighting. The lobby will include a coffee bar and lounge, she said. “We really want to create a common space where people can meet with each other after taking a class or working out,” she said.
Meeting rooms in the building will house computer work stations, a teaching kitchen (for nutrition classes, Maslaney said) and play areas for children. The center also will house a competitive pool and a family recreational pool, complete with locker rooms and family changing areas.
The building has a modern design not typical of the traditional red brick often seen around Charlottesville, as well as glass walls, skylights and high ceilings that bring in generous amounts of sunlight.
Read the full article on dailyprogress.com.

