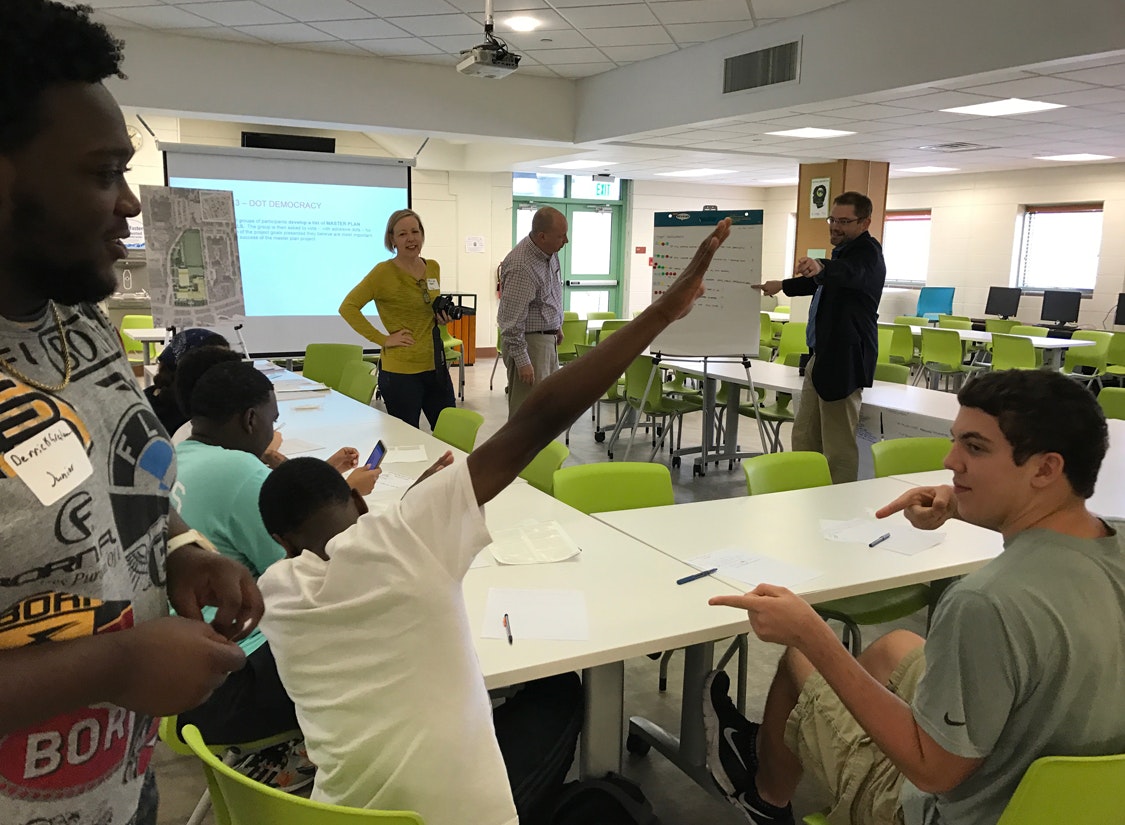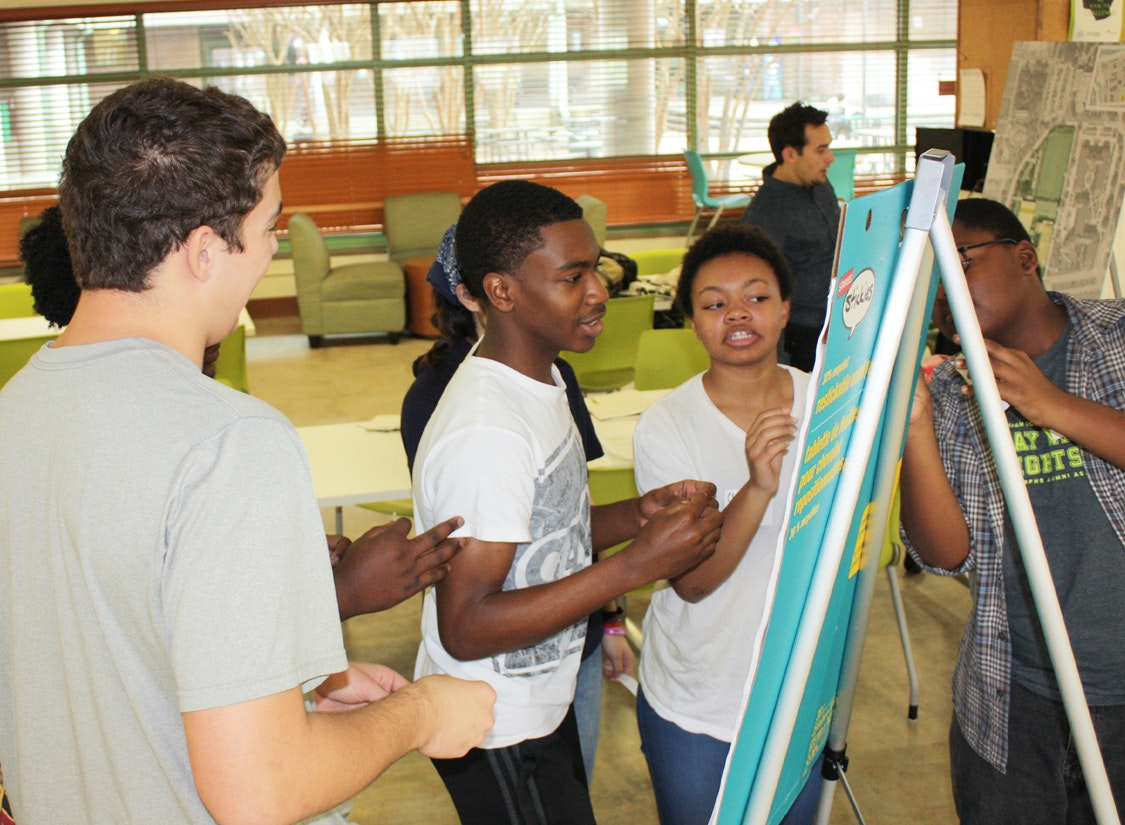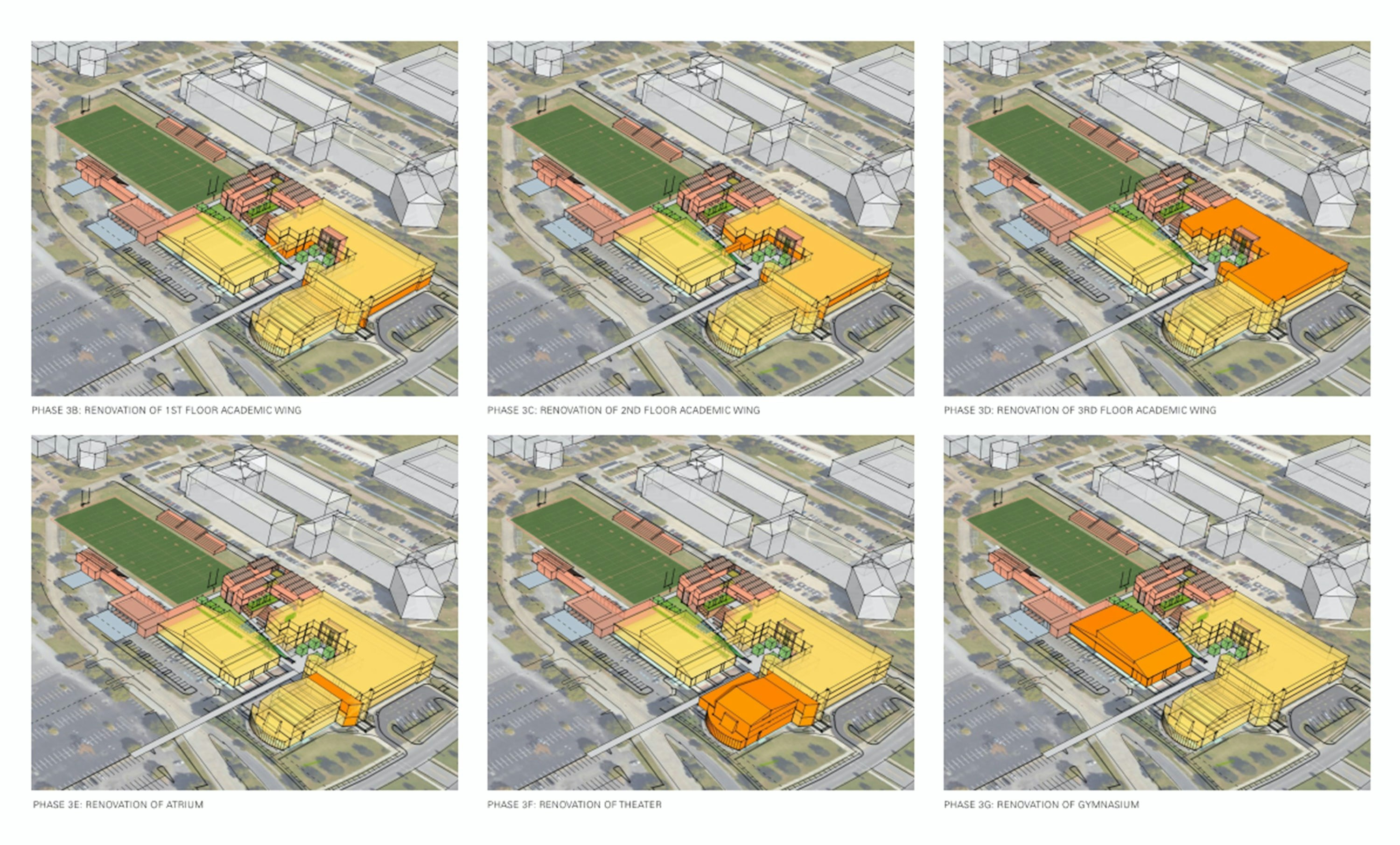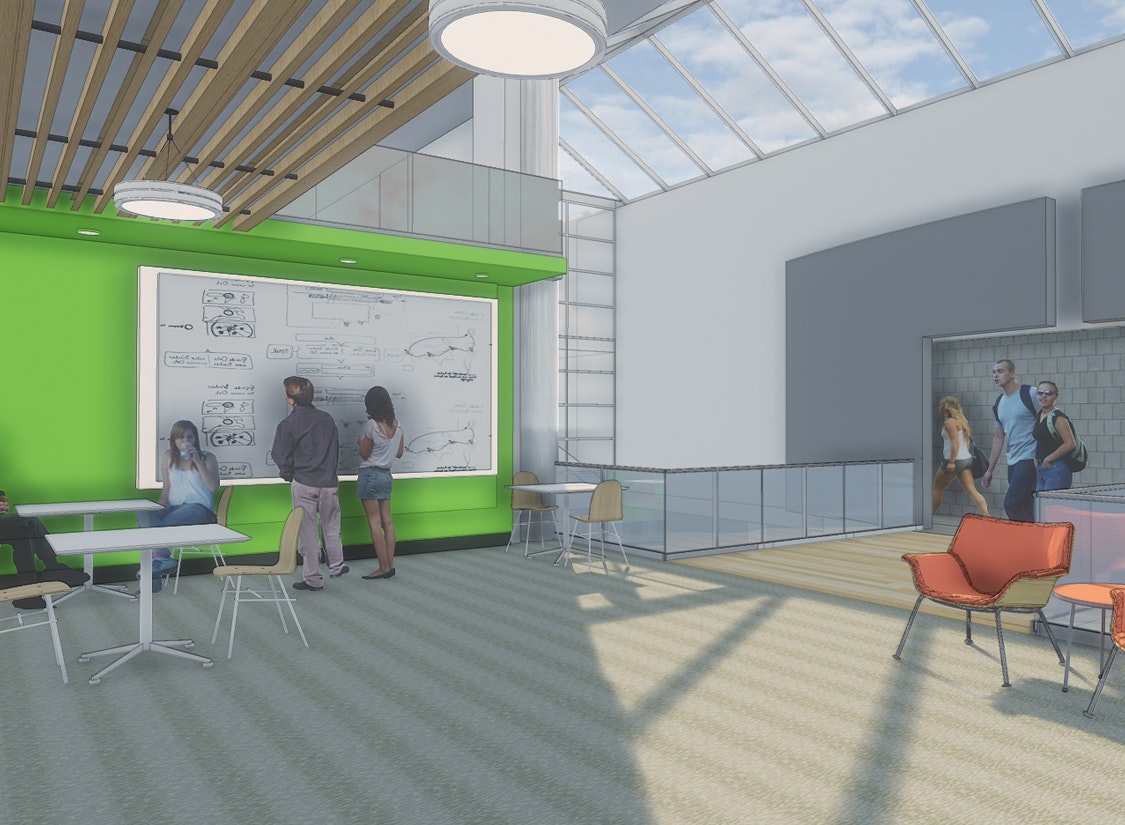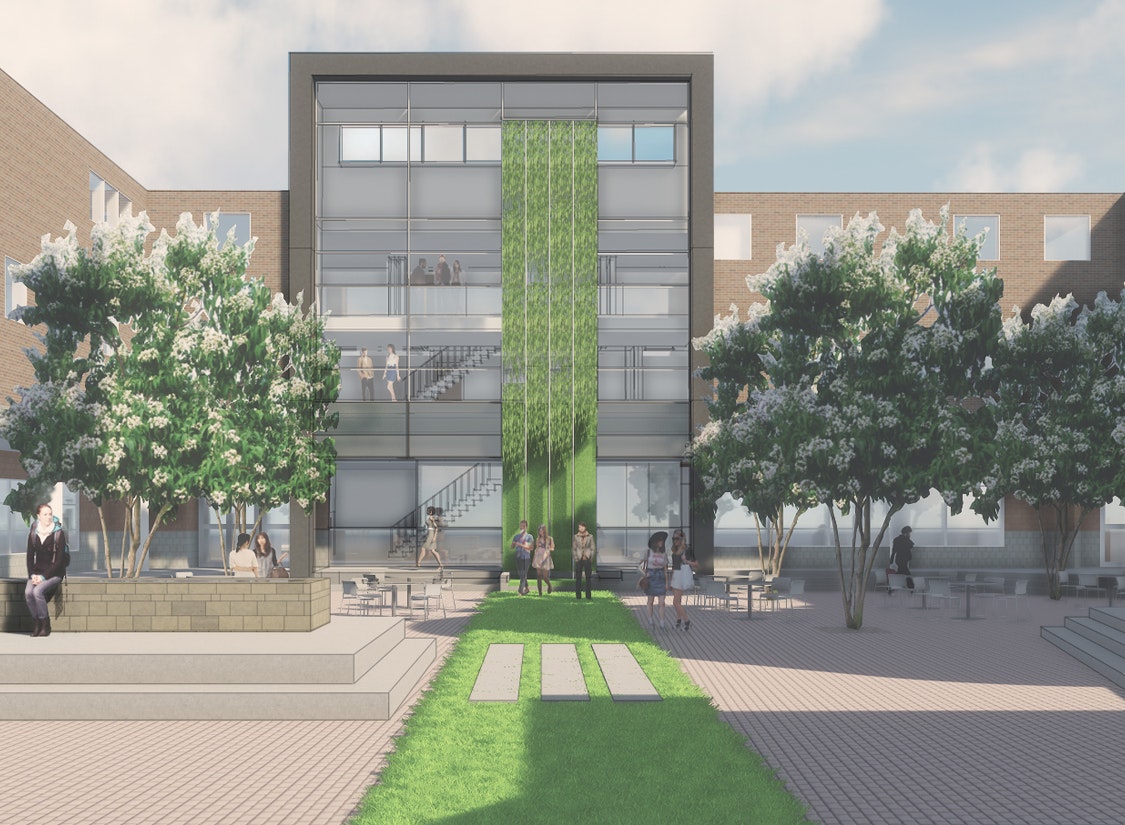Working with New Orleans-based firm Trapolin-Peer Architects, VMDO provided a detailed analysis of the existing facilities of Benjamin Franklin High School in order to establish a comprehensive scope of repairs, renovations, upgrades and expansion necessary to provide state-of-the-art facilities in support of the mission and strategic plan of the School and promote educational excellence. According to U.S. News and World Report, Ben Franklin HS is the 53rd best public high school and the 15th best charter school in the country. VMDO worked alongside an engaged community to support Ben Franklin’s academic achievement and recognition at a national level. The School shares its site and some of its programs with the nearby University of New Orleans.
Trapolin-Peer and VMDO are compared the current School campus to a prototype baseline facility program in order to establish the facility’s needs. This program accomplishes the following for the School:
- Provide a state-of-the-art facility to serve the mission of the School
- Incorporate and support the guidelines established by the School’s Strategic Plan
- Allow the School to adapt to changes in technology and educational pedagogy
- Support a 30 year minimum life span
Analysis considered the condition of existing civil, architectural, structural, mechanical, electrical, fire protection, special systems, fire protection systems and wayfinding in order to establish a ten-year program for repairs and renovations to upgrade and extend the service life of the existing facility. Consideration was also given to coordination of repairs and renovations with upgrades and expansion.
Finally, a conceptual master facilities plan implemented the agreed-upon prototype baseline program within the physical limitations of the existing building and campus and established an actionable plan which shall inform and guide all future capital planning and renovation decisions. This plan also considered replacing existing systems, which are reaching the end of their service life, with more sustainable systems.
Client: Orleans Parish School Board
Location: New Orleans, Louisiana
Discipline: High School Facility Needs Analysis + Master Plan
Completion: 2018
Size: 310,000 SF
