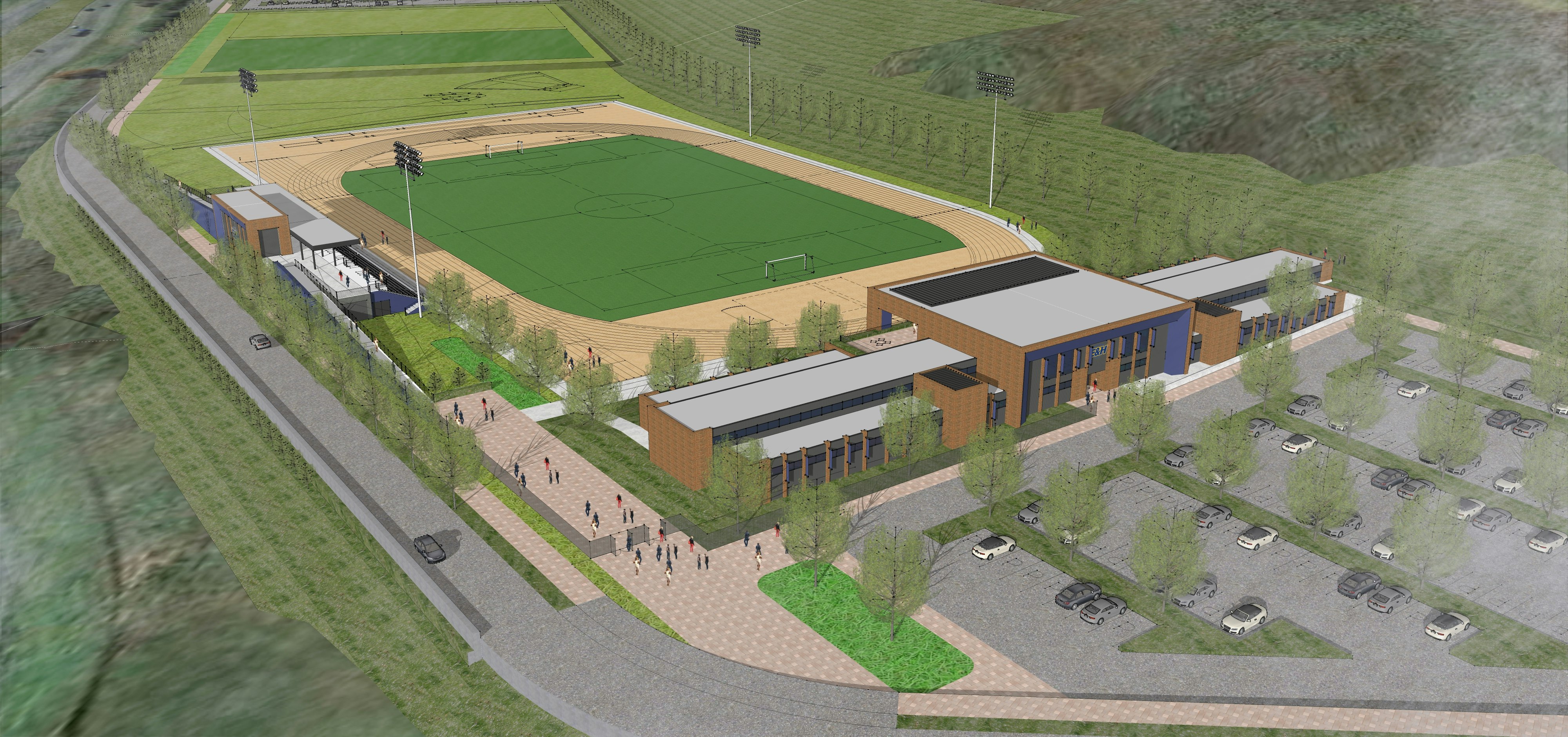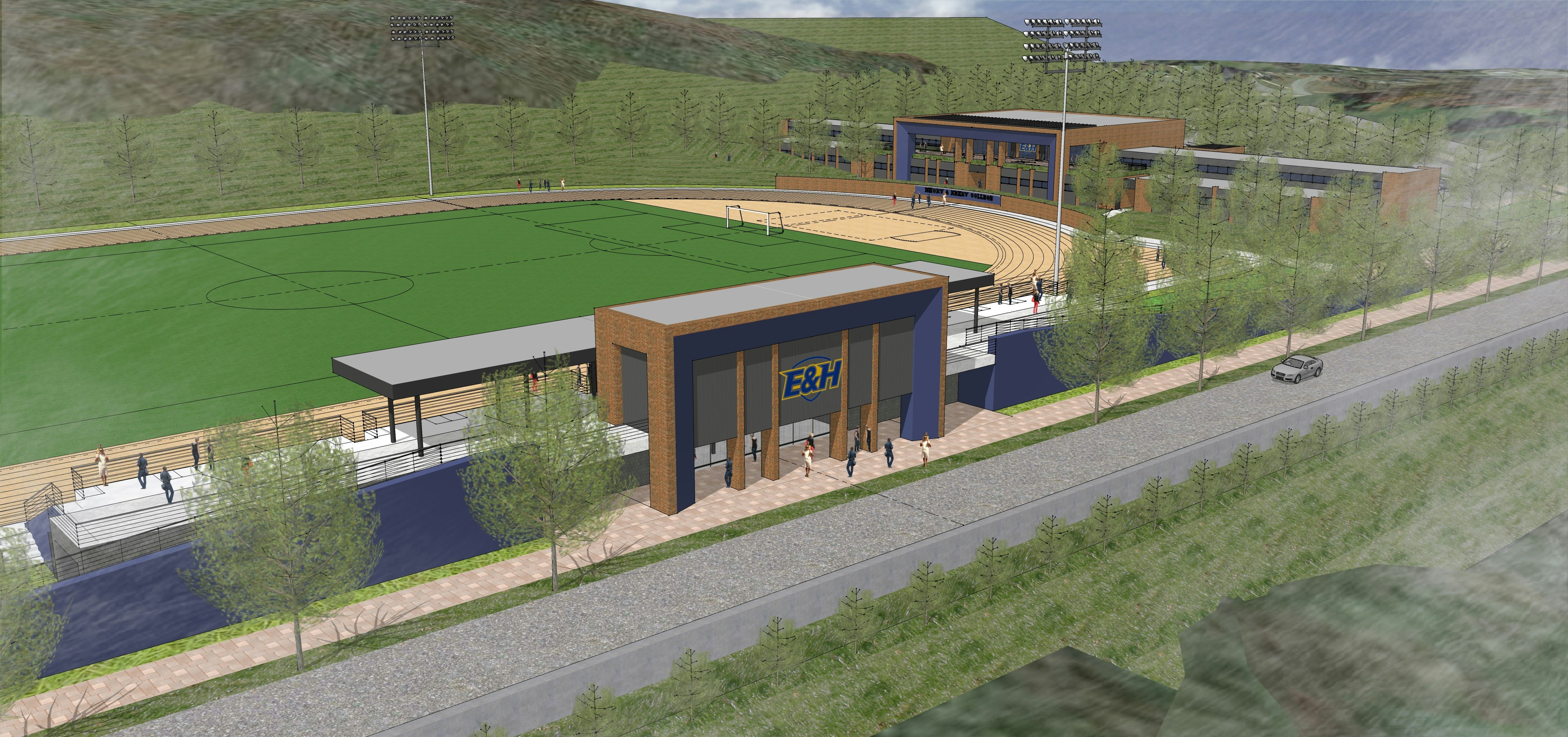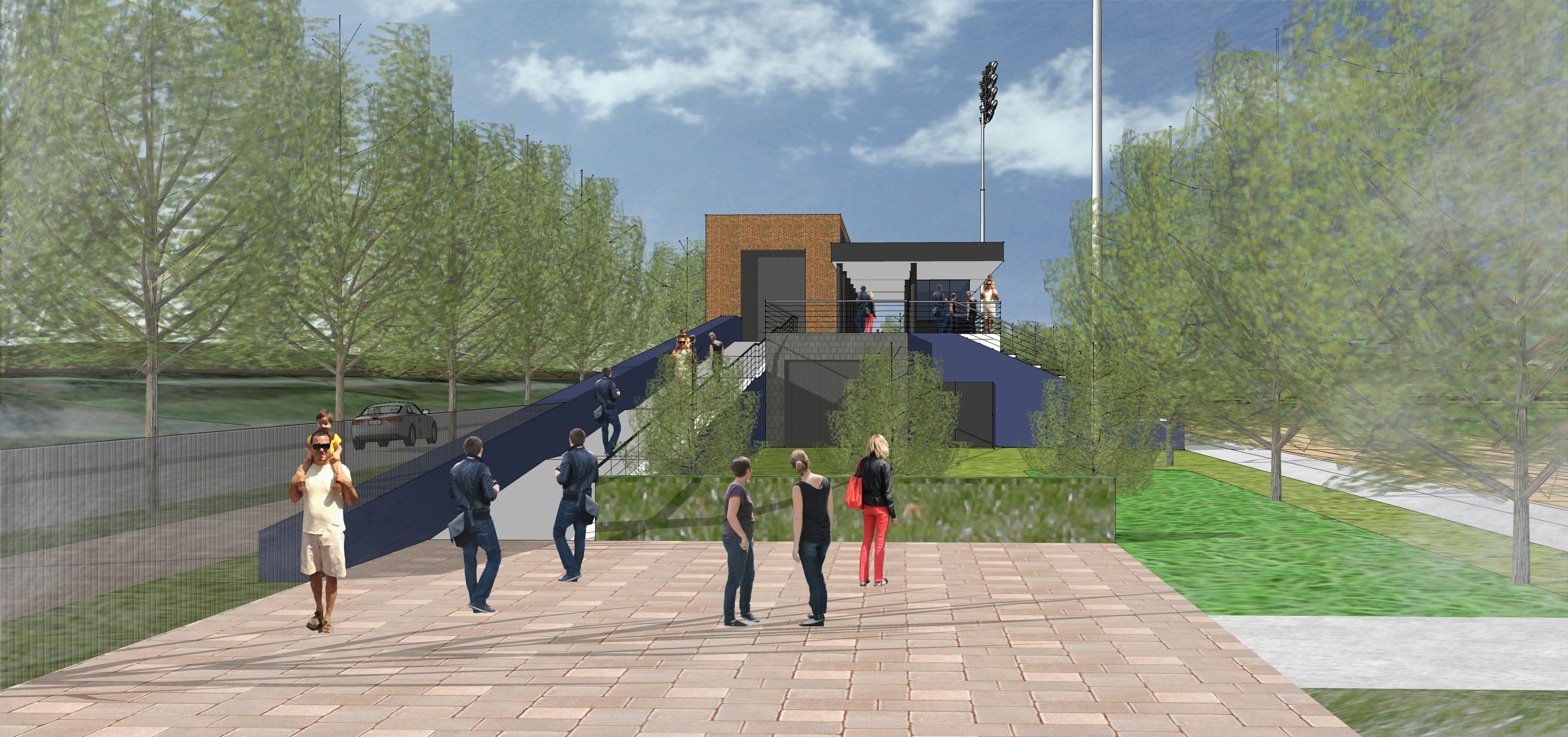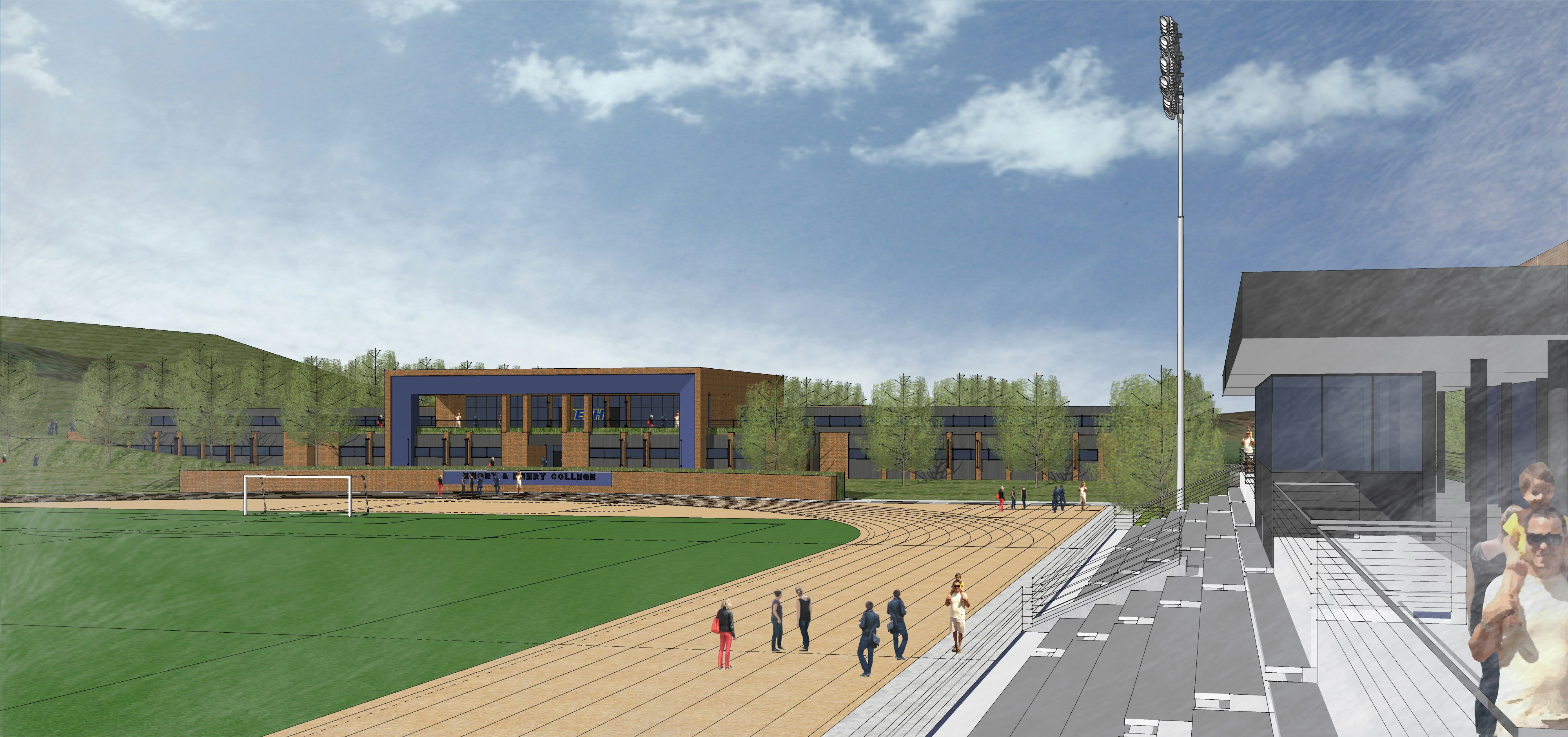Emory & Henry College plans to support the College with a versatile Athletics Campus for student-athletes, spectators, and coaching staff alike. To assist in these efforts, VMDO completed a design package for the Multi-Sport Complex at the College. The in-and-outdoor amenities that make up the Multi-Sport Complex will facilitate gameday and practice needs for numerous Division II College Athletics Programs, including Men and Women’s Soccer, Rugby, Lacrosse, and Track & Field. The Complex will also host local VHSL tournaments and serve as a larger community resource to promote athletic excellence in Southwest Virginia and beyond.
The architectural approach to the Multi-Sport Complex takes conceptual and material cues from existing campus architecture. A series of large brick pilasters frame and support the main program spaces and reference the prominence of masonry on campus. A secondary metal frame, painted an immediately recognizable “Emory & Henry Blue,” announce a unique feature of Athletic Architecture to give this facility an identity of its own. This simple material palette is joined by dark grey corrugated sheet metal siding and storefront punched openings to control the heaviness and intensity of the façade. The two primary structures located on-site – the Grandstand and the Locker Room Building – both feature prominent and wide-reaching canopies to create covered outdoor gathering spaces.
VMDO’s design for the Multi-Sport Complex accounts for two phases of construction. The first phase prioritizes exterior athletic amenities, including the turf field, 9-lane track, and throwing events. Additional public spaces, such as parking, concessions, public restrooms, and the 800-seat grandstand are also included to ensure a functional and enjoyable spectator experience. Phase one also includes program space for gameday operations, storage, and gameday locker rooms. The design for phase two includes sport-specific locker rooms, coaching offices, athletic training space, and shared student-athlete common areas.
This multi-phased design approach aims to meet the most immediate needs of College Athletics as quickly as possible. The Design Team looks forward to continued collaboration with Emory & Henry College to realize this robust resource for student-athletes, faculty, and the greater E&H community.
Client: Emory & Henry College
Location: Emory, VA
Discipline: Athletics Facility
Completion: 2022
Size: 34,000 SF









