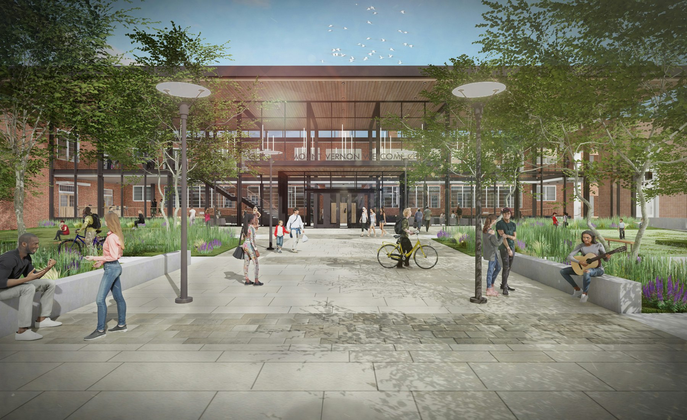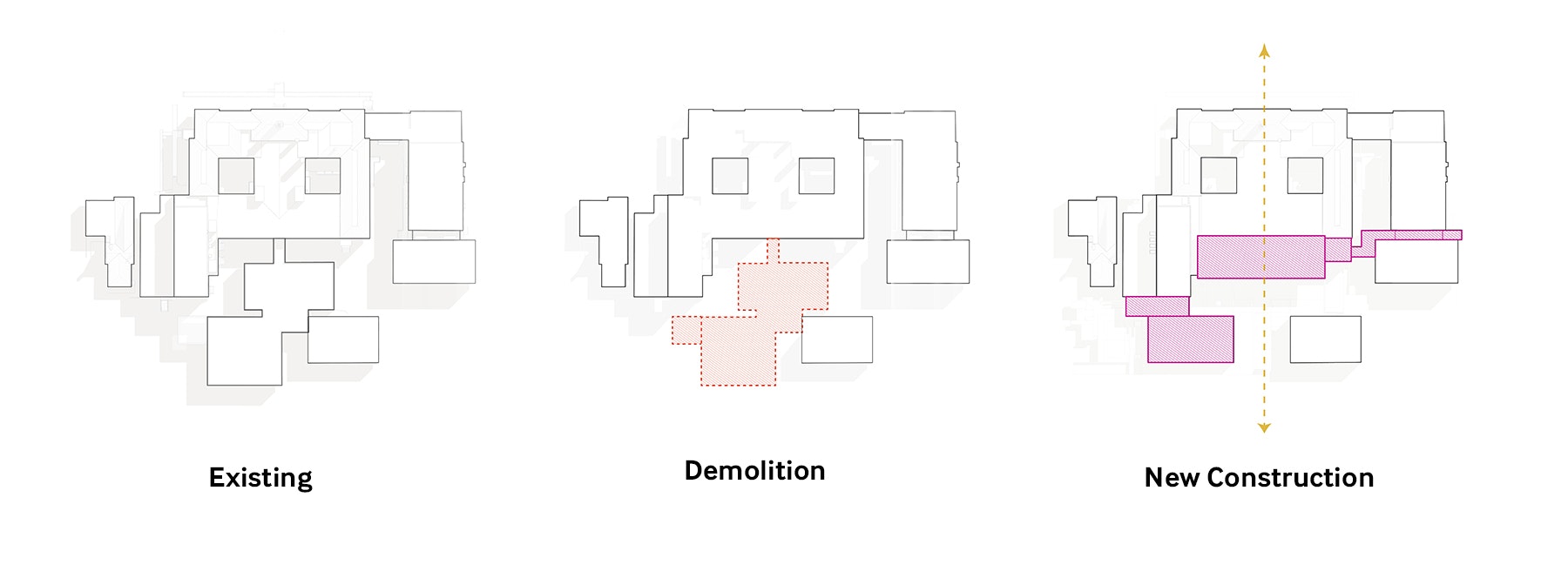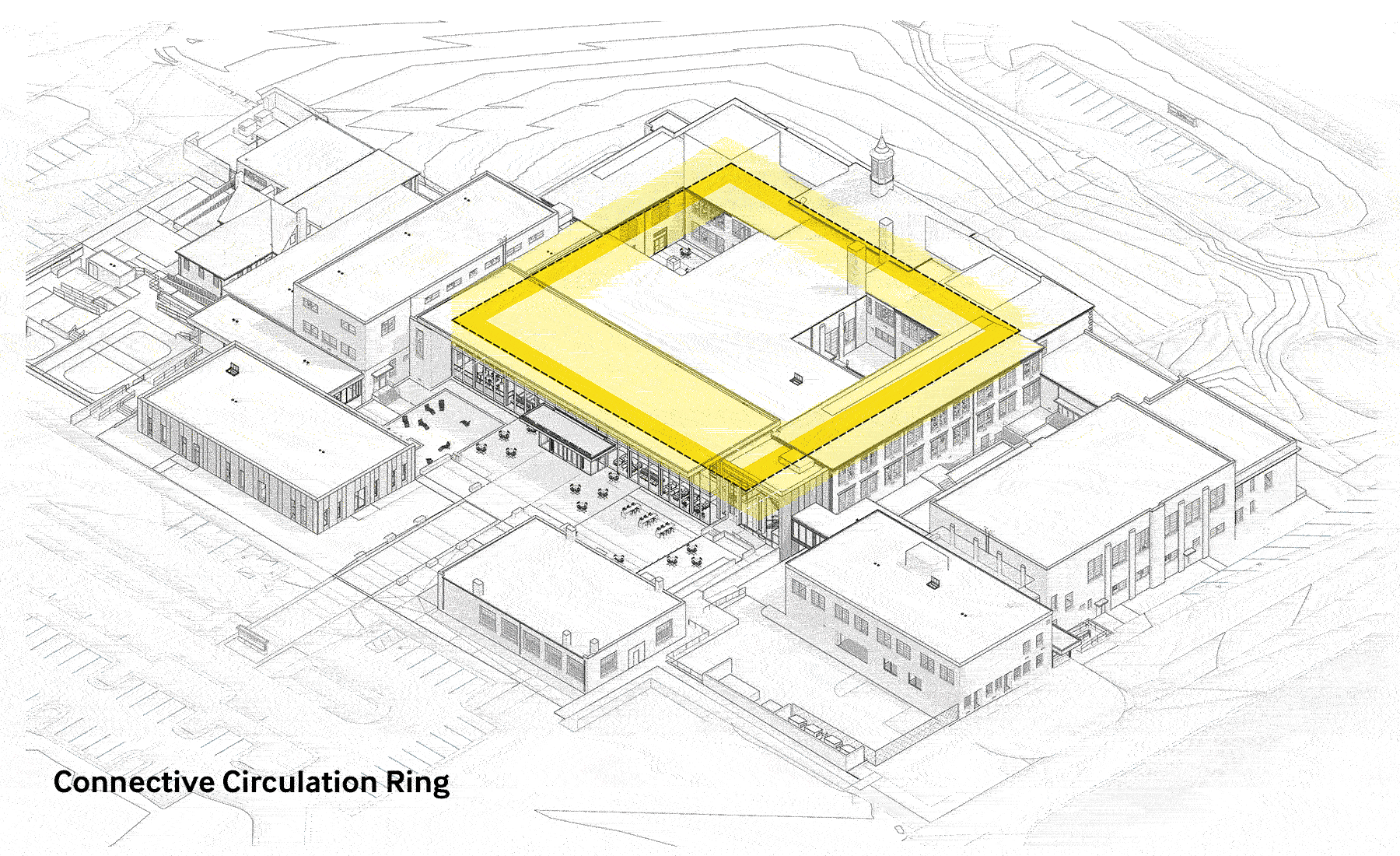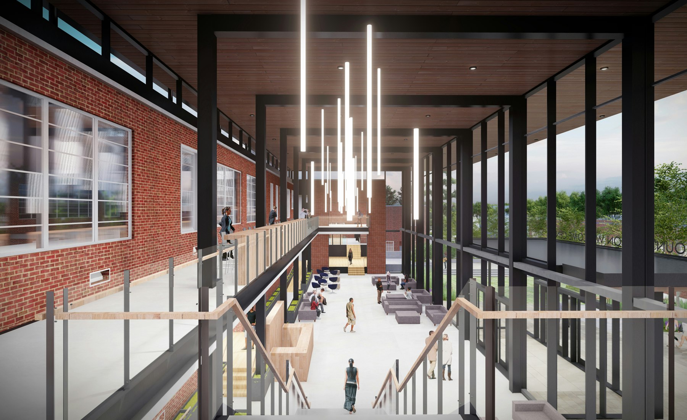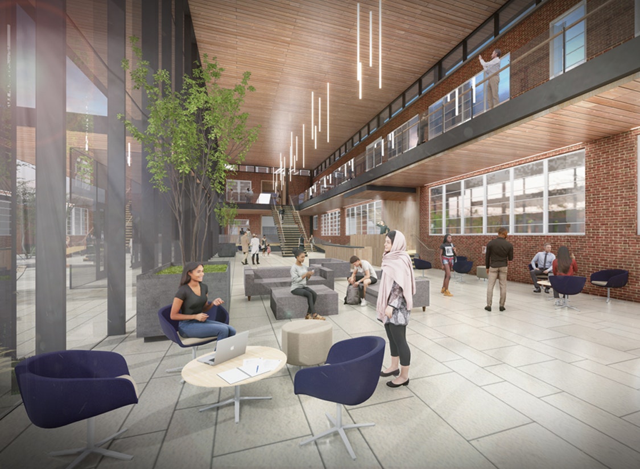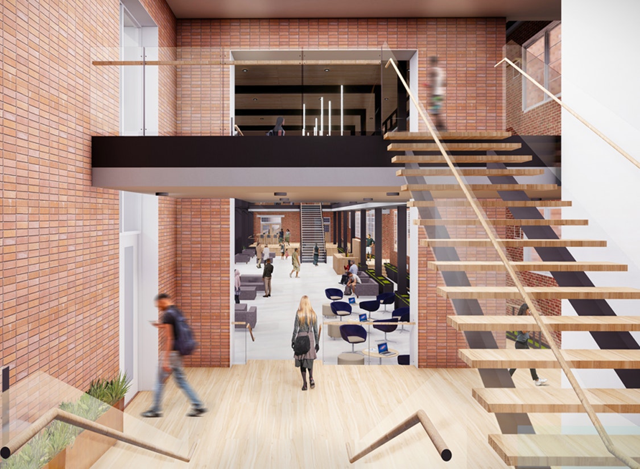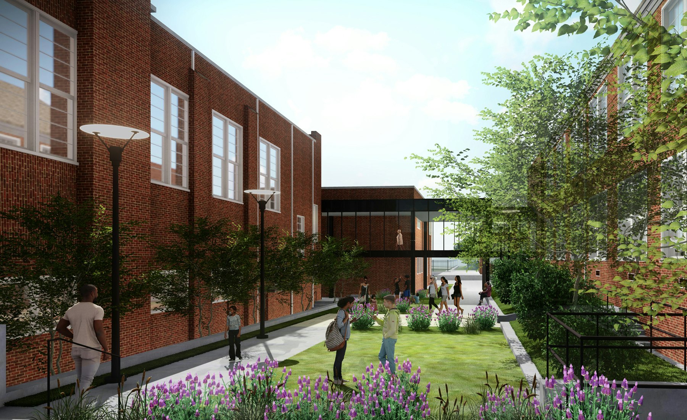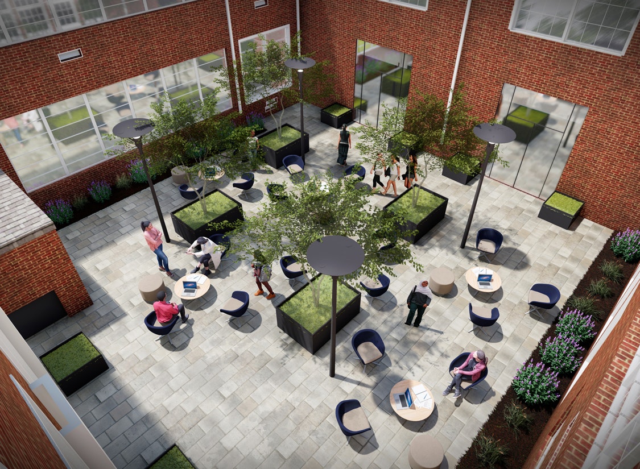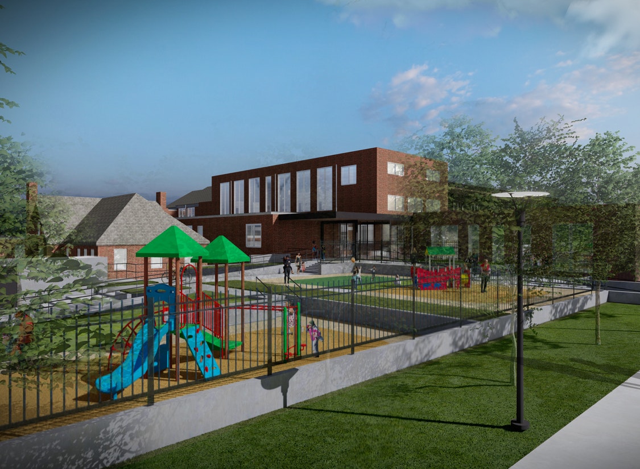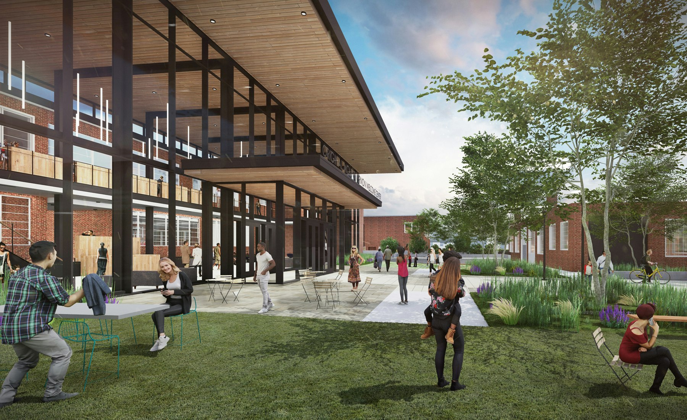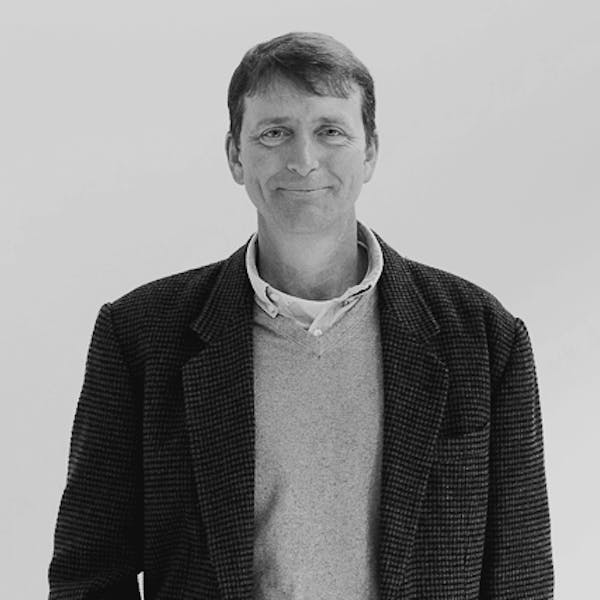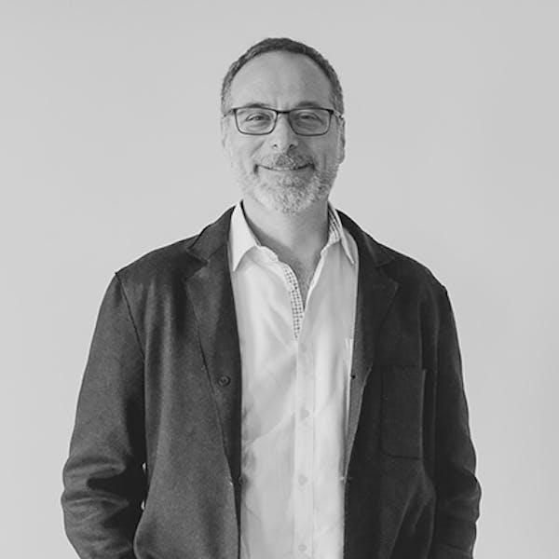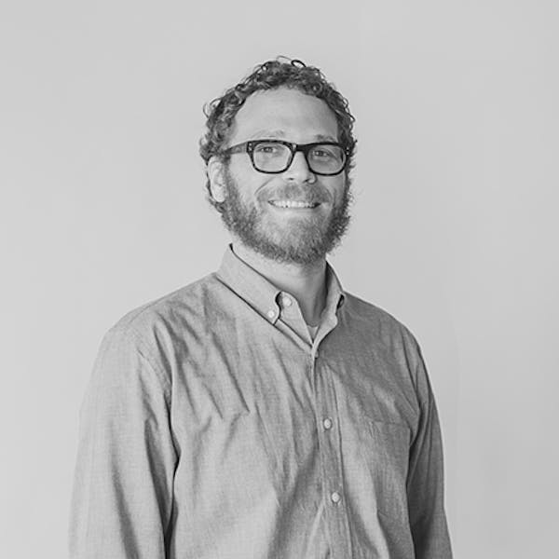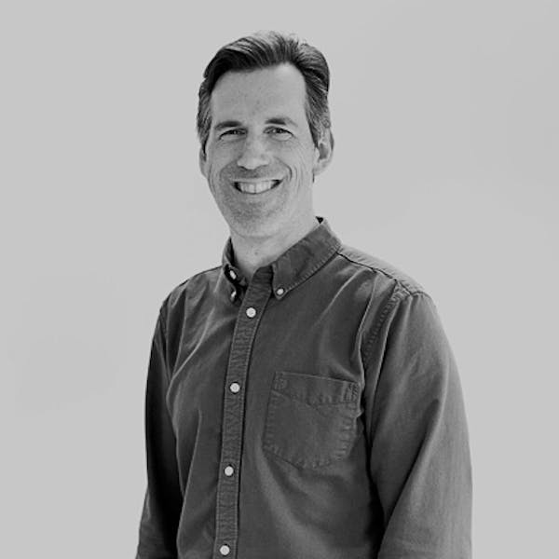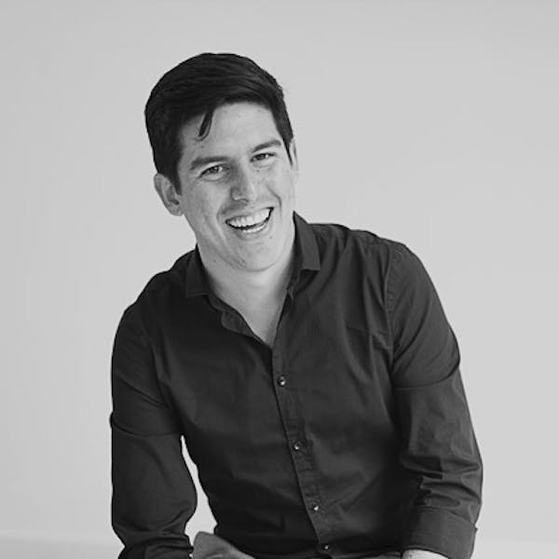The new Original Mount Vernon Lifetime Center will be a vibrant hub created to build opportunity, create career pathways, connect different generations and better integrate residents into the local Virginia economy. Achieved through the innovative transformation of a historic high school, this new hub will serve as a lasting thread through the fiber of Fairfax County’s civic landscape.
Preservation and revitalization of historic buildings for the purpose of expanding community access to resources, opportunities, and cultural experiences can be challenging. The Original Mount Vernon Welcome Center, located on the historic Mount Vernon grounds (aka George Washington’s estate), rises to this challenge by illuminating pathways of opportunity for the community and embracing environmental responsibility at the same time.
This community-centered campus will capture the historic stories of the building and the historic community’s past, while helping to write new stories filled with purpose for Fairfax’s residents. Within those stories, and within the walls of the reimagined campus, community members can learn more about who they are and they have yet to be.
Built in 1939 the Original Mount Vernon High School stands a classic example of Colonial Revival architecture on a 22-acre site that was once part of George Washington’s estate. With a renewed sense of purpose, robust public engagement, comprehensive renovation, historic preservation and adaptive reuse strategies, the former high school will now offer the South Fairfax County community a place to gather, learn, innovate, and be inspired: The Original Mount Vernon Welcome Center (OMVWC).
The culture of the OMVWC is to provide pathways of opportunity for all patrons at every stage of life. To bring this vibrant energy into existence, the OMVWC had to be radically shifted from its previously largely vacant state and redesigned so that the entire facility has a refined sense of flow through three distinctive anchor spaces:
- Education
- Performance
- Health
The design of the revitalized space creates a circular flow pattern through the building where many community programs, once housed in neighboring buildings, are now centrally located, and new programs and opportunities are unified.
Each program equips patrons with resources, skills, information and opportunities to connect more deeply to their community and create career and economic pathways. The building will house classes, training sessions, performances, cultural events, non-profit operations, vibrant activities, and more.
The design team considered many factors and priorities, including flexible spaces, dynamic performance areas, abundant natural daylight, healthy materials, indoor air quality, reduced energy use, and historic tax credits.
Through the reutilization of a former high school campus, the creation of this facility is first and foremost taking a strong stance on the importance of carbon emission reduction. In addition, the new facility incorporates sophisticated new technology and modern design research and thinking, pointing toward this same ambition.
But at the central crux of this development’s undertaking, a programmatic reinvention drove a significant portion of the project’s decision making. Within this whole-scale reinvention, new experiences, new users, and new visions for the community of the
The team sought to showcase the historic nature of the building, even amidst the many eras of architecture and construction technology that have been utilized through building renovations and additions over time. Thus the grand, columnar facade structure remains in place, with a new, modern glazed face and arrival experience flipped toward the opposite side of the building.
In collaboration with the Fairfax County client team, we identified four guiding principles to usher in the new era of this important community destination:
- Build Communities of Opportunities by placing emphasis on flexible, incubator spaces that draw people to gather and collaborate.
- Create Career Pathways through partnership with private, public and non-profit firms to offer career counseling and training.
- Connect Different Generations with vibrant intergenerational contact zones, where different generations can come together in a number of ways and for a variety of reasons.
- Better Integrate Residents Into the Economy by enhancing their lives and skill-sets in numerous ways.
Prior to undertaking the building design, a programming and planning phase sought to explore how space can best promote these principles. With the principle of creating pathways toward a lifetime of learning and support, the building itself also needed a high degree of pathway clarity as well. The design team then organized the programmatic features into a clear sequence of experiences to help increase the engagement of the users.
Three large anchor programs, the theater, the library, and the gym, hold court amidst the multi-dimensional set of spaces. Wrapping these anchors, a set of entertainment, studious, and physically-minded spaces create activity zones to offer strategic orientation for sensory needs such as acoustic and lighting. This orientation establishes a truly multi-functional building operation that can deliver concurrent functions at multiple times of day.
The project is organized around learning, performance, health-centric, and entertainment spaces. By providing members of the community with access to resources and services that they would otherwise not have access to in their own homes or places of work, the new “third space” facility will open the door for Fairfax County residents to be lifted up into a better and brighter future. A collective of sophisticated, non-profit partners will deliver varied services within the site, bringing to the community strategic, focused support in various aspects of their livelihood.
LEARN
- Library
- Incubator Spaces
- Private Classrooms
- Shared Classrooms
- Early Childhood Center
- Childhood Education Programs
- Financial Development Consulting
GROW
- Teen + Senior Center
- Workforce Training
- Multi-use Theatre
- Community Health Training
ACTIVATE
- Gym
- Pool
- Gardens
Client: Fairfax County
Location: Alexandria, VA
Discipline: Community Spaces
Performance: EUI 28 kBTU/sf/year (modeled) | 45% (regional CBECs 2003 baseline)
Size: 127,000 sf Renovation 24,000 sf New Construction
