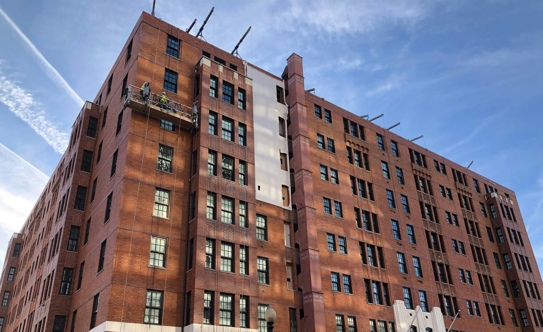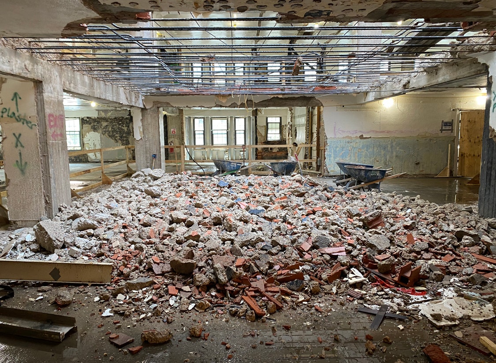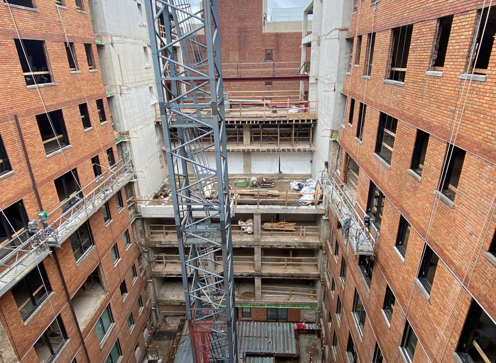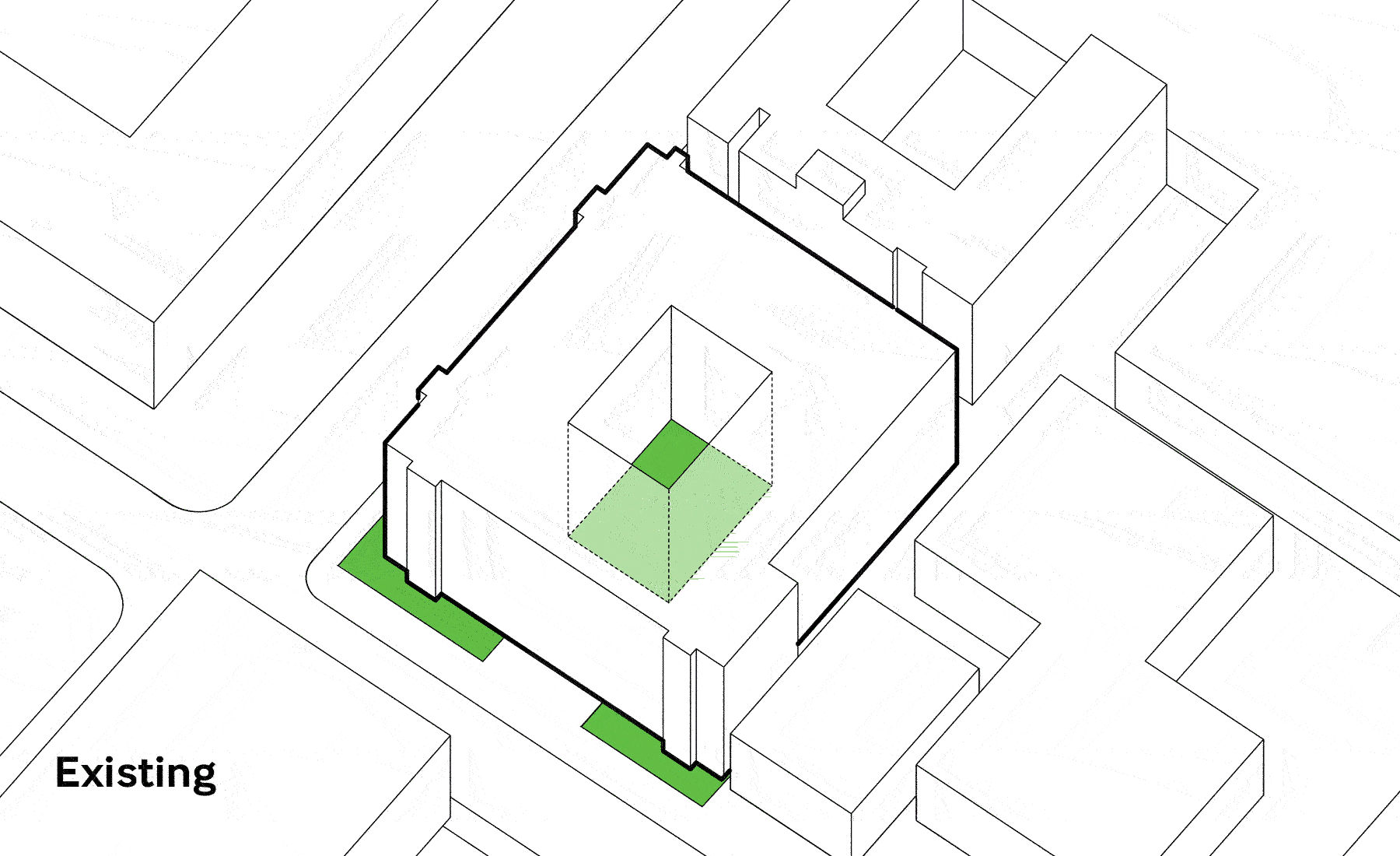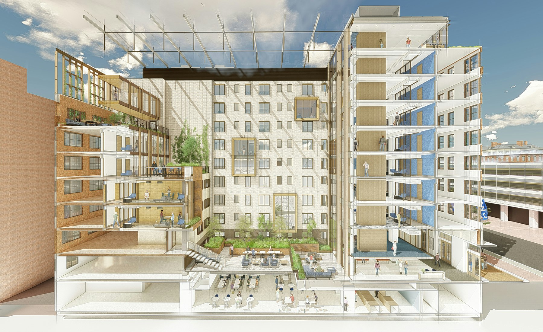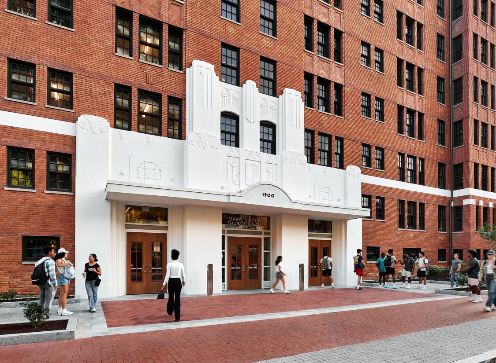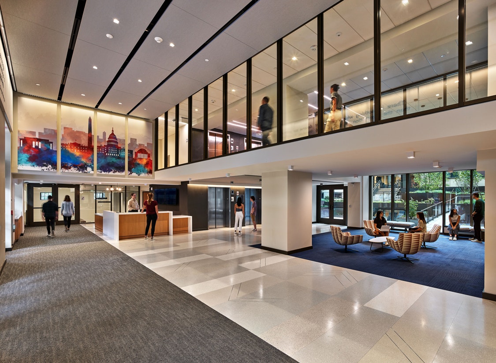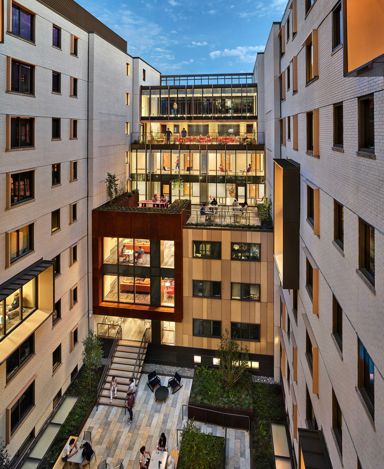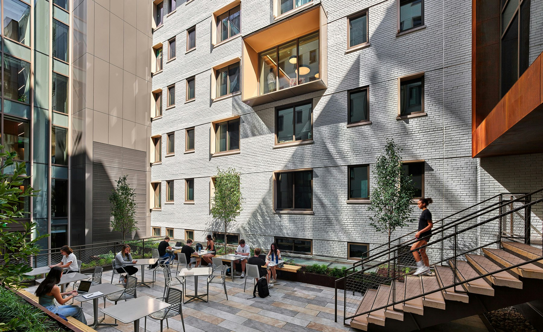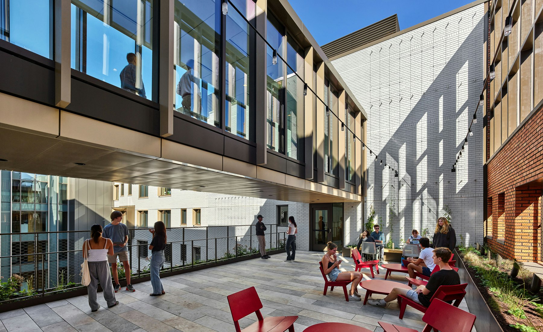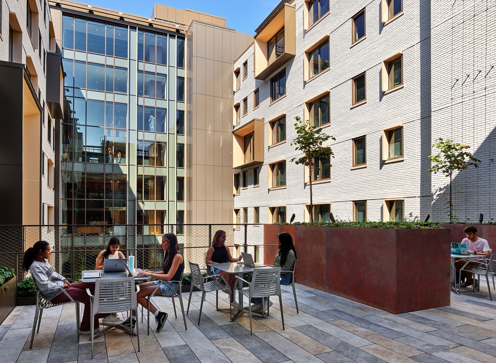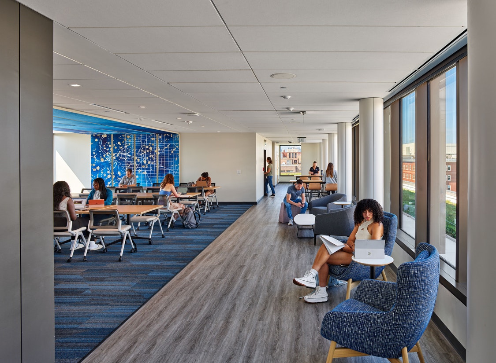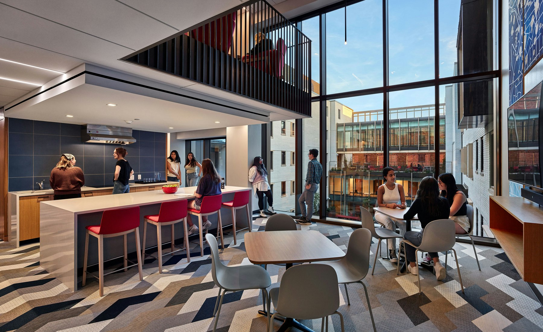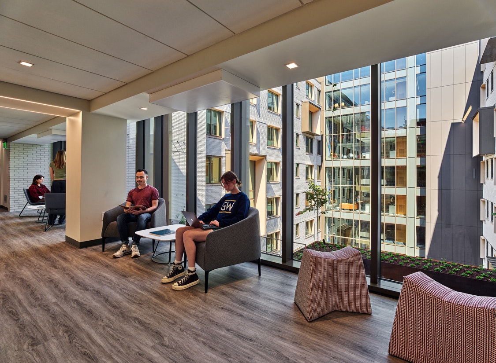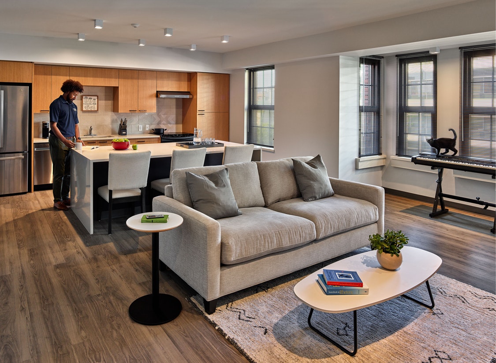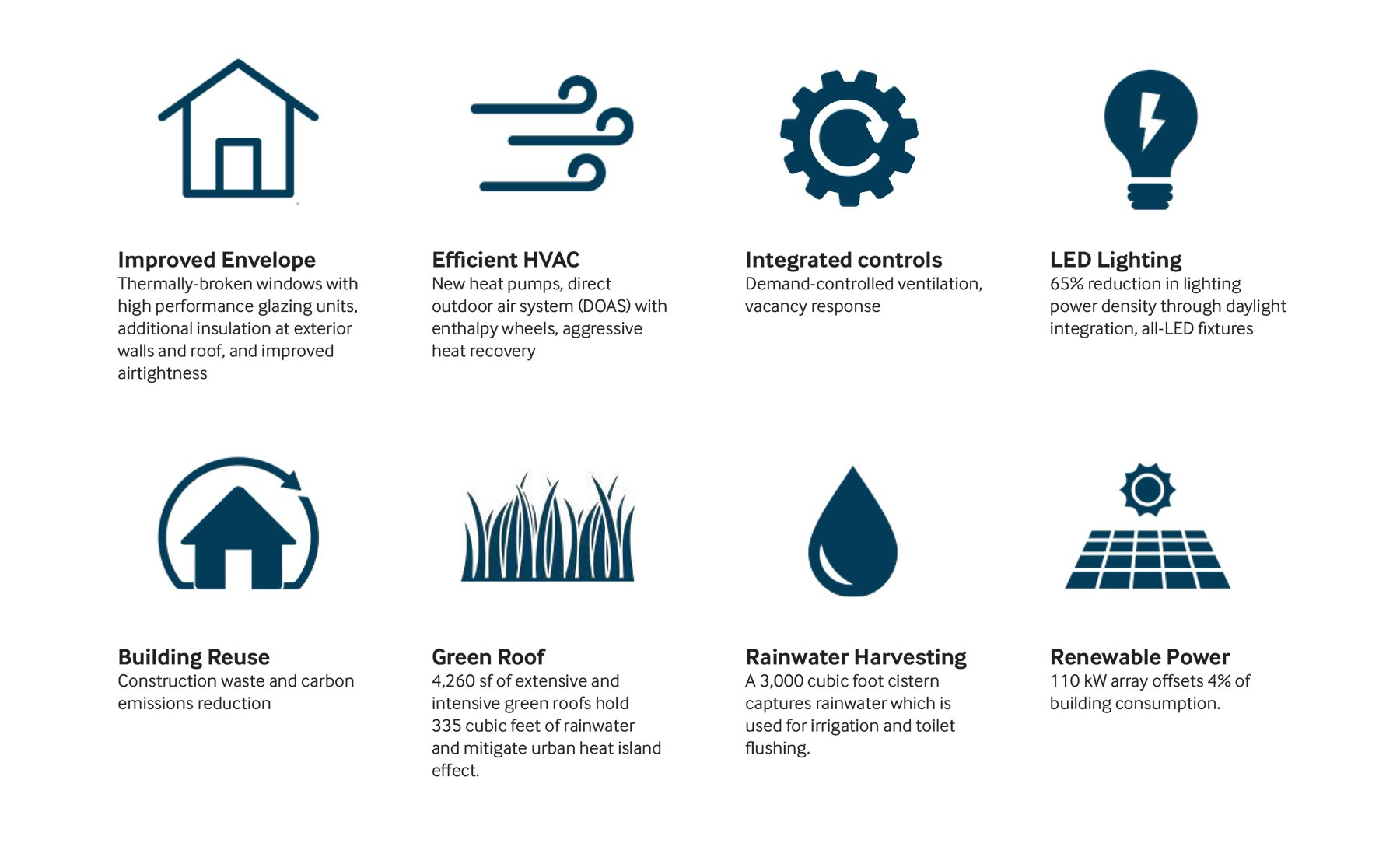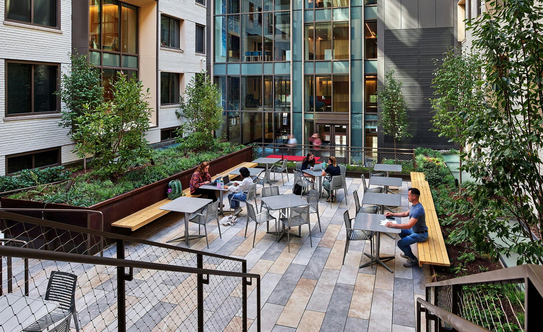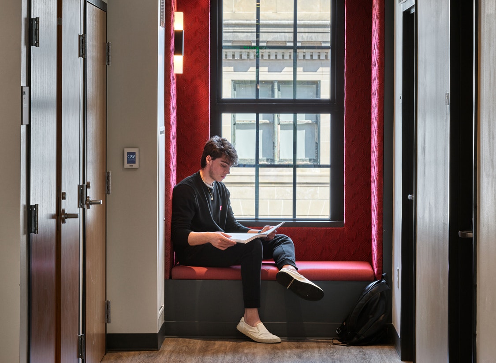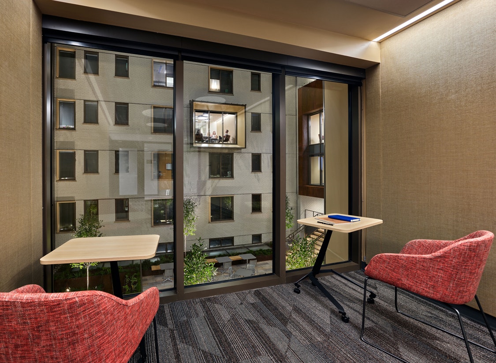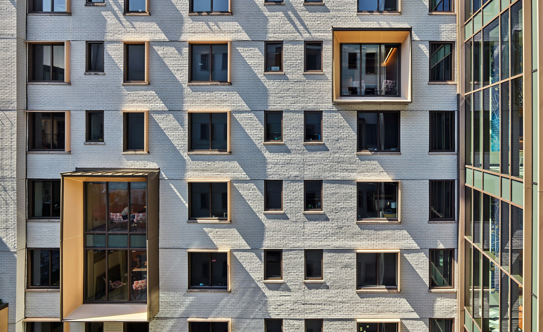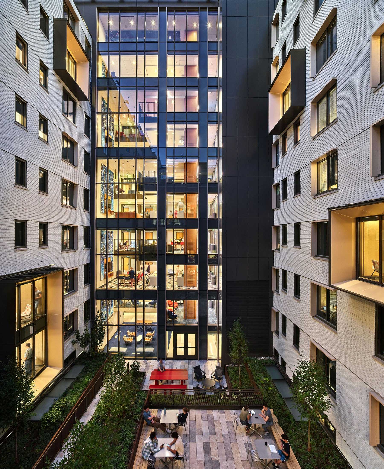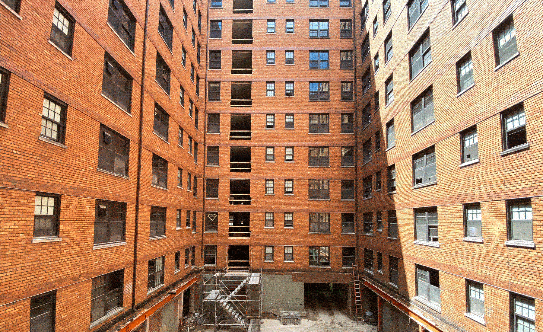As the largest first-year residence hall at The George Washington University, Thurston Hall is the first impression that many students receive at GW. Its role in providing a high-quality living-learning experience is critical to creating a sense of identity and community for GW’s Foggy Bottom campus.
VMDO’s concept for Thurston Hall’s renovation was selected as the winning design as part of an invited competition. Inspired by GW’s student-centered mission to “Spark, Energize, Develop, and Belong,” the design connects students to GW’s remarkable urban setting, enhances social and academic experiences, and prioritizes student success and well-being to create a lasting and memorable transformation at every scale of the building.
The ambitious renovation removes the south central portion of 5 stories of Thurston Hall, enhancing the building’s courtyard and access to natural light. This bold and transformative move stems from the client’s goal to de-densify the building in order to provide more flexible, safe, and healthy places for learning and gathering. “Found” spaces, like the former central lightwell, are transformed into flexible, programmable spaces such as a light-filled courtyard that promotes the development of a vibrant, engaged, and inclusive community.
VMDO was unanimously selected to be our partner for the project after demonstrating a design solution that presented: a deep understanding of what makes a dynamic, student-focused residential community; a positive alignment with our guiding principles and mission to “Spark, Energize, Develop, and Belong”; a protective sensitivity to the historic building and urban context; and an overall sense of creativity and purpose in their approach to making every component of the project invite robust student interaction.
Executive Director of Campus Development, George Washington University
Residents and visitors alike are greeted with an open and inviting entry along F Street that flows into a terraced and sunlit courtyard space. Organizing the building’s public spaces around the courtyard brings natural light and views to all of the primary gathering spaces of the building.
Outdoor terraces serve as casual hang-out spots but are also a fitting setting for receptions and public events. Residential lounges facing the courtyard provide double-height spaces that amplify light penetration and create visual connections between distinct floors. “Lanterns” that wrap the interior of the courtyard provide small gathering spaces on residential floors and create visual interest. Distributed in inventive and surprising ways around the perimeter of the courtyard, the glass of these gathering spaces works in concert with a variety of cladding materials to create a rich and visually compelling interior environment.
The design’s central courtyard brings the rhythms of the District into the heart of the building while providing opportunities for students to engage with each other and DC’s urban context. Plaza, terrace, garden, and rooftop settings nourish interpersonal connections and frame views to the District. As a threshold to the city and the GW Student Experience, Thurston Hall connects students to each other, to their studies, and to the world-class offerings of GW’s vibrant urban and academic context.
Research demonstrates a correlation between high-density residential buildings and negative student outcomes. By carving away a portion of the building to enhance daylighting, transparency, and views, the renovation of Thurston Hall creates internal views and visual connections that contribute to a higher sense of community and security. Providing a healthy and engaging home for students, a renewed Thurston Hall offers a flagship setting for GW’s First Year Experience.
When students can engage with energy and investment in social and academic experiences, that engagement is the foundation of their success. Thurston Hall’s renovation deliberately incorporates diverse settings for learning and interaction that encourage community development within Thurston Hall and the Foggy Bottom campus context.
With the intent to draw students out of their rooms and into opportunities to live, learn, and develop as an inclusive community, the building’s design integrates learning opportunities around a lively central spine with views, clear orientation, and destinations for collaboration. By re-shaping Thurston Hall’s courtyard to bring-in ample natural light, the renovation improves the courtyard itself, while enriching new academic and social spaces in the building.
Through the building’s transparency, students can orient themselves to where they are within the building and easily find the opportunities they need to study, socialize, and learn with their peers. A sequence of inter-connected views knits the public spaces together and strengthens a sense of common experience among residents. By breaking down the Hall’s density through a variety of healthy, light-filled, and flexible student-centered spaces, the renovation creates destinations for collaboration that infuse the building with a vital sense of energy and placemaking.
Residence halls are a delicate balance between performance and experience; renovations of these spaces are a special performance challenge because of changes in code requirements for ventilation. Thurston Hall’s renovation improves air quality, building performance, and resilience through an integrated approach to building systems, landscape and design. The project is currently projecting a LEED rating that is borderline Platinum Level.
The 2019 Healthy Minds Study (HMS) shows that today’s undergraduate and graduate students are suffering high levels of anxiety, stress, and depression, conditions that can be directly affected by the spaces in which they live, work, and study. In addition to providing a crucial place to rest, student housing is where a sense of personal and university community takes root. Social isolation is one of the major health risk factors facing today’s students and is an area where the built environment can have a significant impact. Thurston Hall’s renovation focuses on providing a communal, healthy, and positive first year experience by creating communities at a range of scales, designing for inclusion, and providing connection through daylighting, view, and acoustics. Providing a setting that facilitates student gathering, lifelong friendships, and a sense of belonging will equip students for what the future holds at GW and in the future.
A student’s living environment impacts the success that they will have at college. Thurston Residence Hall provided the opportunity to design an environment that prioritized all of the factors that contribute to student success. VMDO understood this opportunity and then delivered!
Assistant Dean, Campus Living and Residential Engagement
Client: The George Washington University
Location: Washington, DC
Discipline: Residence Life
Completion: 2022
Performance: LEED Platinum | EUI 62 kBTU/sf/year (measured) | 44% reduction (regional CBECs 2003 K12 School baseline)
Size: 200,000 SF
Additional Resources
Thurston Renovation Moves forward with Design Approval, Funding
Thurston Hall Under Construction
GW Documentary: History of Thurston Hall
Thurston Hall Animated Fly-through
Green Building & Design - "VMDO Architects Bring Nature and Color to George Washington University"
Awards Received
Award of Merit
AIA Virginia
Best Renovation of Existing University Housing
Student Housing Business Innovator Awards
