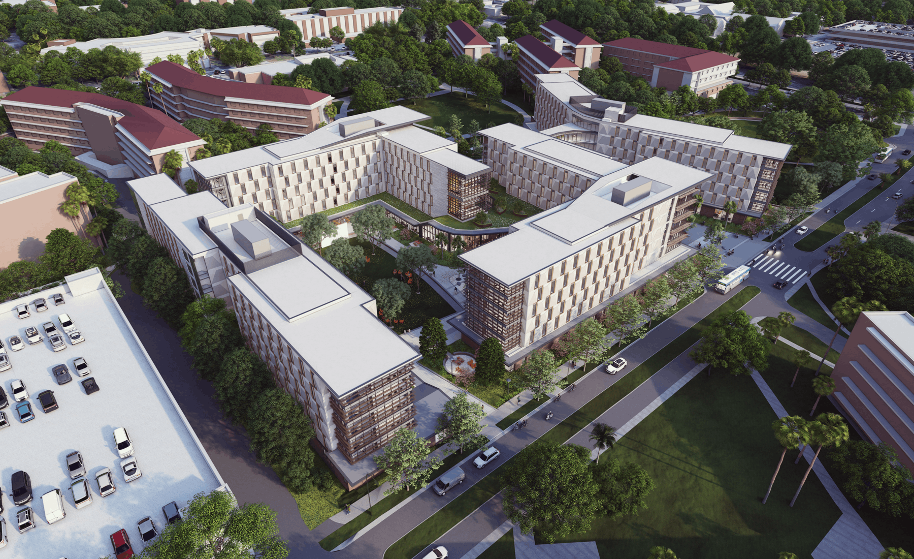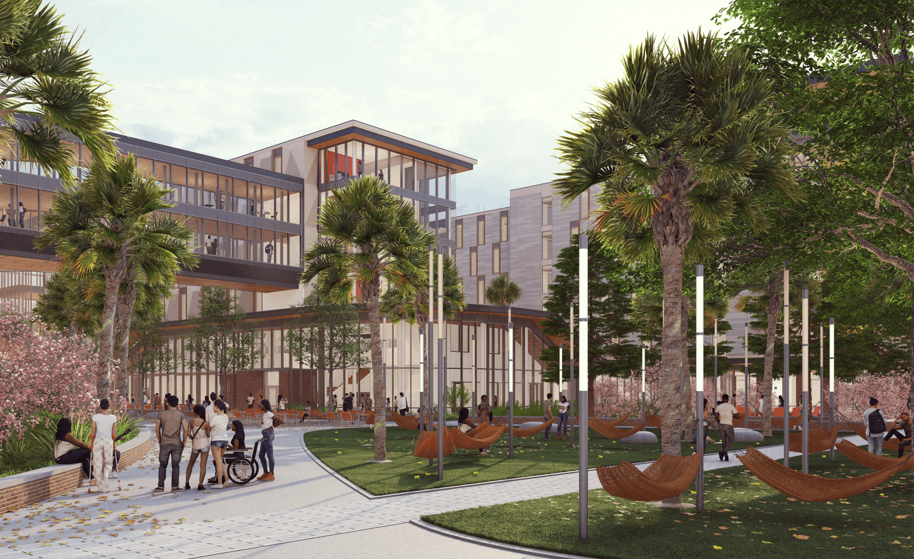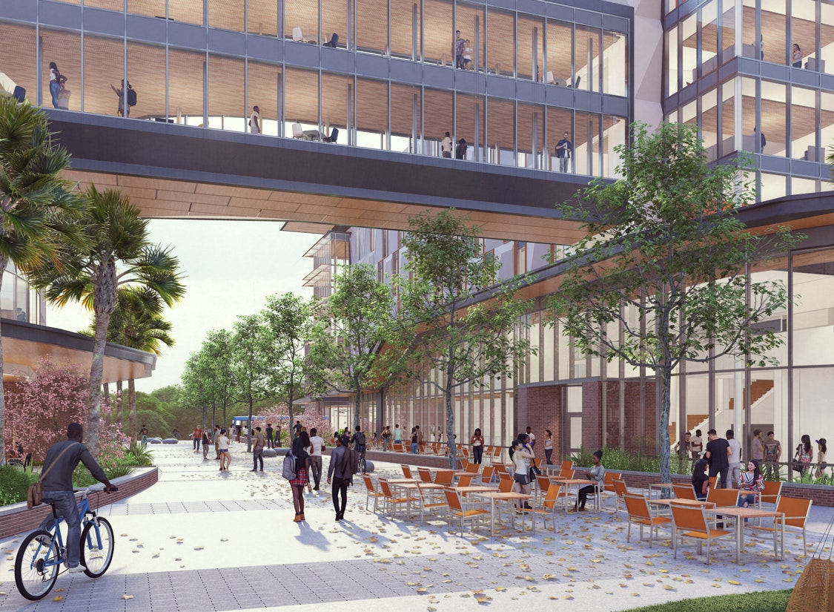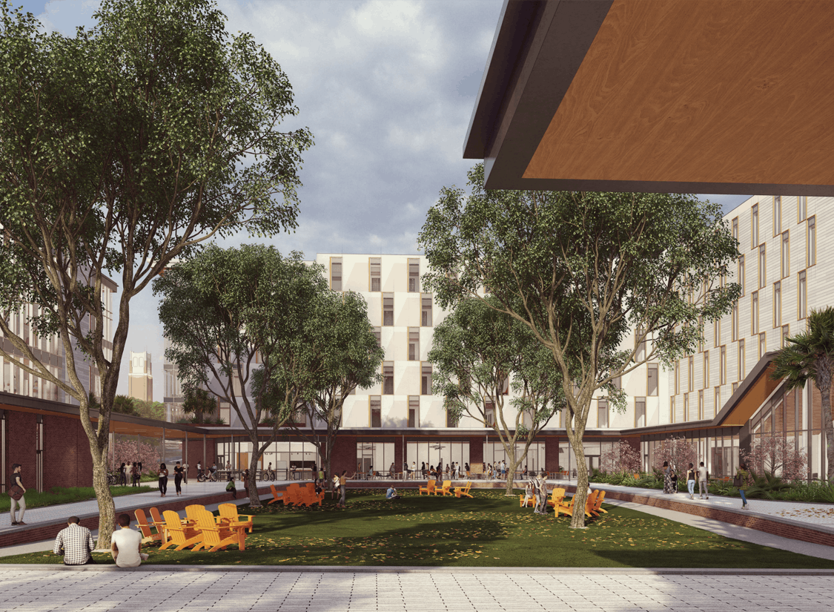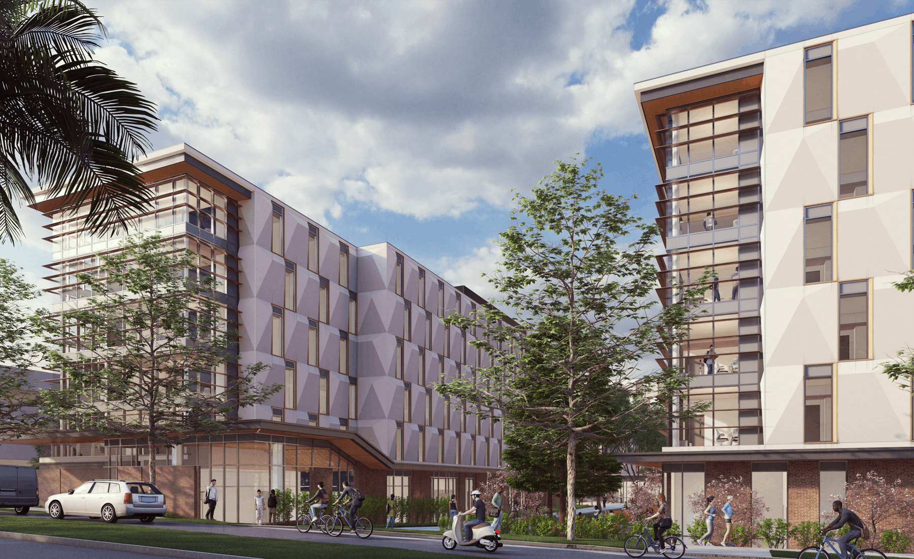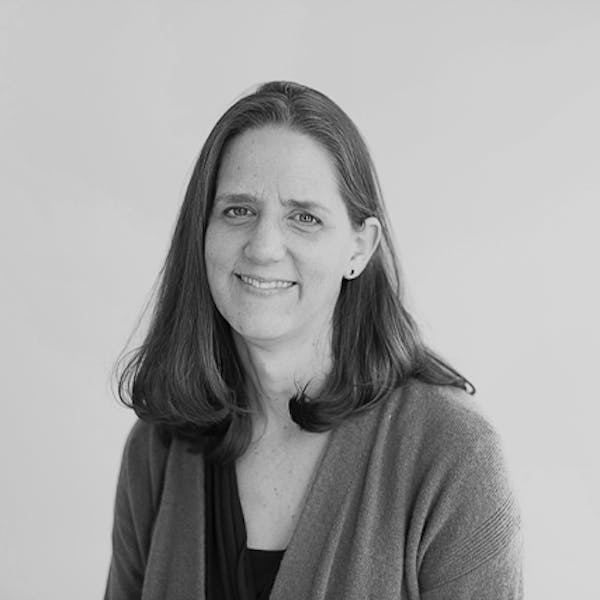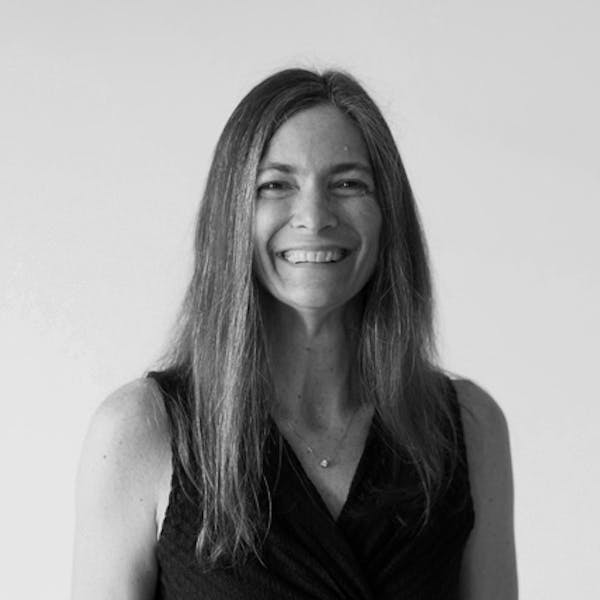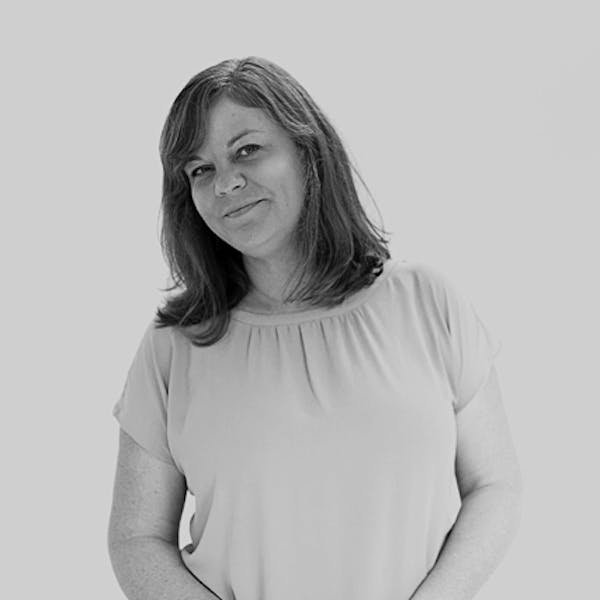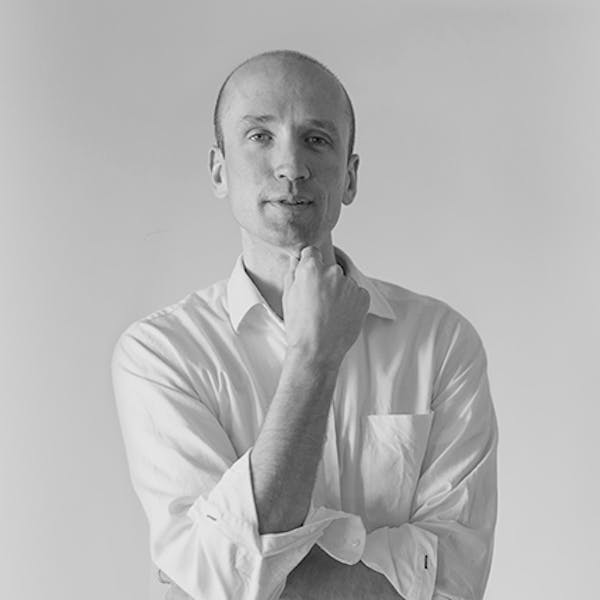In 2019, VMDO designed a Housing Master Plan for the University of Florida (UF) to support its goal of becoming a Top 5 public university with “top-5 facilities and a top-5 campus.” Gator Village is a critical first step in fulfilling the ambitious vision of the Housing Master Plan. The 1,400-bed residence hall will enhance on-campus housing offerings with a vibrant new campus community on a prominent campus site.
Gator Village integrates opportunities for engagement and connection throughout the 413,000 SF complex. Organized into four residence halls and a community center, Gator Village will be the home to UF’s growing Honors Program. In addition to lounge and study space woven into the residential floors, each residence hall building includes public space on the ground floor intended to support the community and academic engagement of its residents. The buildings will also house space for art, making, gaming, mindfulness, music, and quiet reading. A Great Hall at the center of Gator Village grounds the small community center with opportunities for events, lectures, and a variety of social gatherings.
Gator Village is a forward-looking project that activates the Broward neighborhood. It creates a series of vibrant campus landscape places that are well-defined, of pleasant scale, and porous enough to make numerous connections to the broader network of campus pathways. The Plaza has an oak tree-lined place of passage and is punctuated by an overhead Skybridge. It is bracketed by adjacent ground floors that are open and transparent, featuring dynamic social spaces full of visible life. The Honors Courtyard is the project’s landscape center, a magnetic destination where students gather on blankets, outdoor furniture, and perimeter seat walls, finding sunshine or patches of shade beneath trees. The Honors Courtyard is an inside/outside programmable space adjacent to the interior Great Hall, where events, meetings, and chance encounters can naturally extend from building to landscape and back again.
The Weitz Company is constructing the facility, with design-build partners PGAL and Walker Architects, who completed the design in alignment with VMDO’s criteria documents. The project is expected to open to students in August of 2023.
Client: University of Florida
Location: Gainesville, Florida
Discipline: Residence Life
Completion: 2023
Performance: EUI 87 kBTU/sf/year (modeled) | 39% reduction (LEED ASHRAE 90.1-2010 Appendix G baseline)
Size: 413,000 SF New Construction
