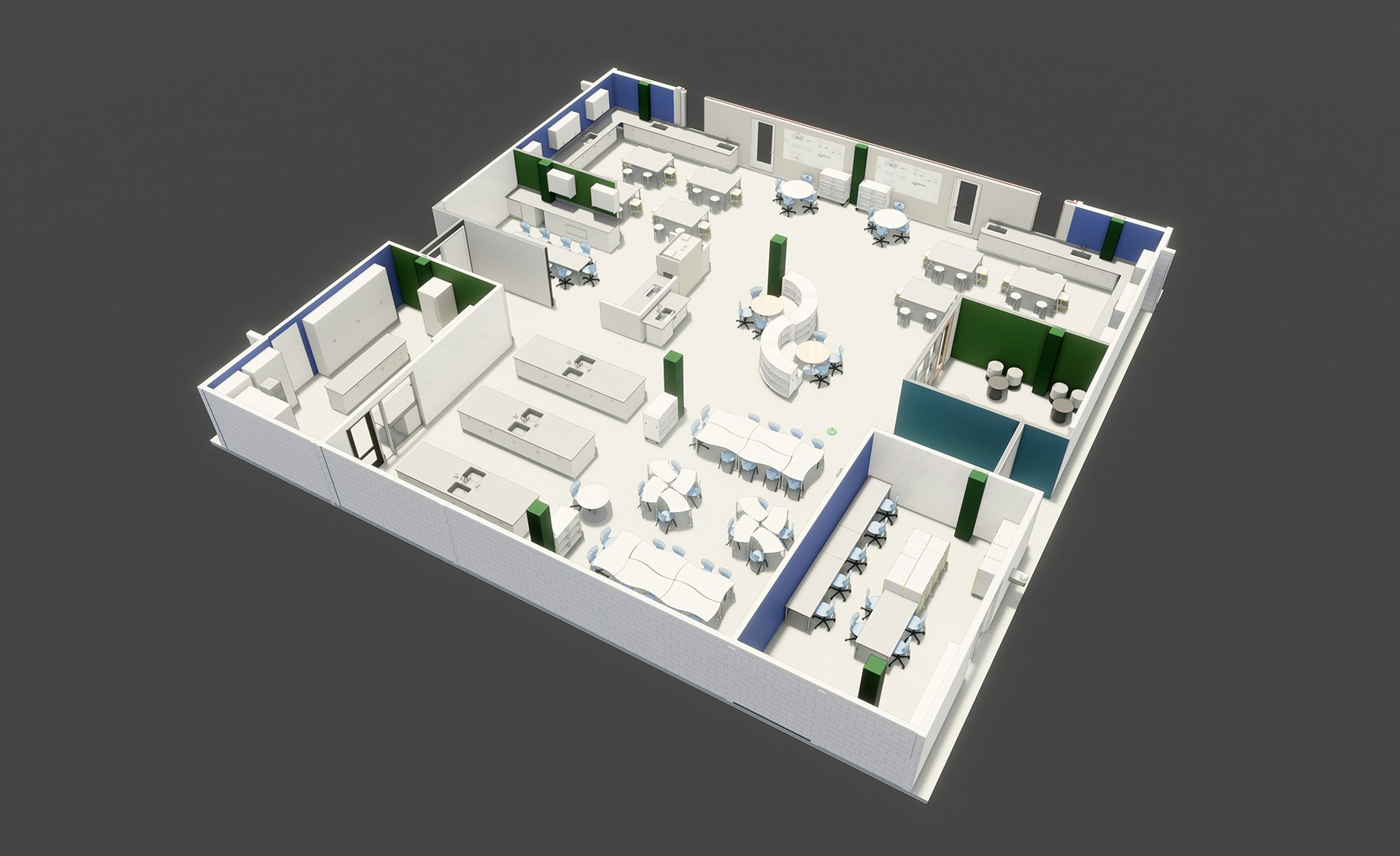A new 10,000 square foot, two-story science classroom addition will complement approximately 11,000 square feet of renovated science classrooms, Career Technical Education (CTE) labs, and support spaces to create an updated and expanded interdisciplinary learning environment consistent with Albemarle County Public Schools’ ambitious educational facilities initiatives. Outdoor learning spaces will knit the new addition together with a recent Environmental Studies Academy and the existing CTE wing into a cohesive “Science Village.” The project involves two phases of summer renovation work over summer 2018 and 2019, respectively. Concurrently, the addition construction will take place while school is underway – throughout the 2018-19 school year – and will also open in the Fall of 2019.
The existing Science Department is currently housed in forty-year old classrooms that have received little to no renovation attention over the years. Many rooms are dimly lit with little access to daylight. Currently, existing science classrooms are largely dedicated to individual teachers.
ACPS leadership seeks to provide updated facilities that will support current scheduling practices as well as new collaborative, interdisciplinary, and co-teaching models not necessarily limited to the core science classes. Multiple engagement sessions have revealed teacher concerns regarding available storage, access to water, life safety, and co-teaching challenges.
The design team intends to elevate the quality of renovated spaces to match that of the new addition. Transparency and visibility are important qualities of the new design. A new “science storefront” is proposed at the main student commons, allowing the work within the renovated science suite to become much more visible and accessible to the entire student body.
Both the new addition and the renovated CTE labs will offer views to the adjacent shared Work Terrace and to the stormwater swale learning landscape between the addition and the ESA Greenhouse.
Client: Albemarle County Public Schools
Location: Crozet, VA
Discipline: High Schools
Completion: Phase 1 Renovation - August 2018 // Phase 2 Renovation - August 2019 // Phase 3 Addition - August 2019
Size: Renovation - 16,500 SF // Addition - 7,600 SF


