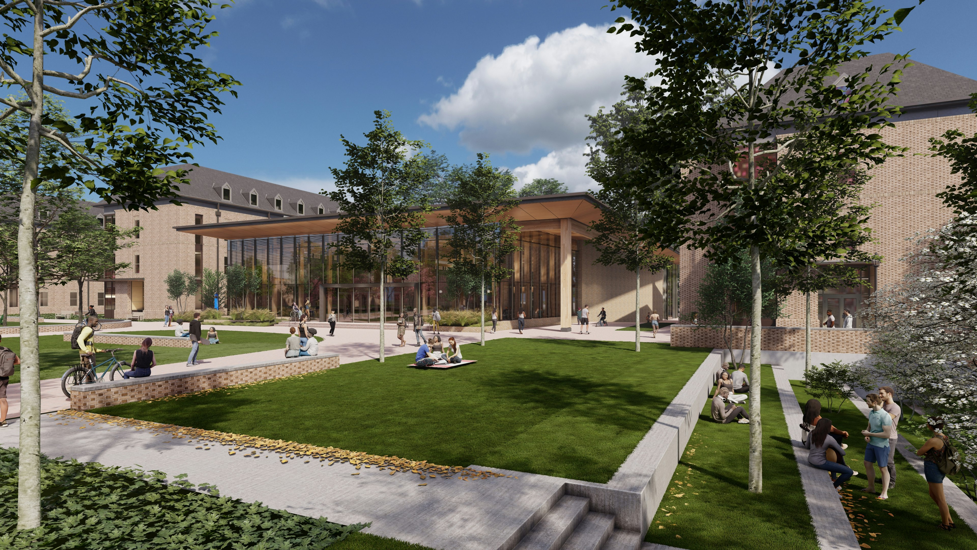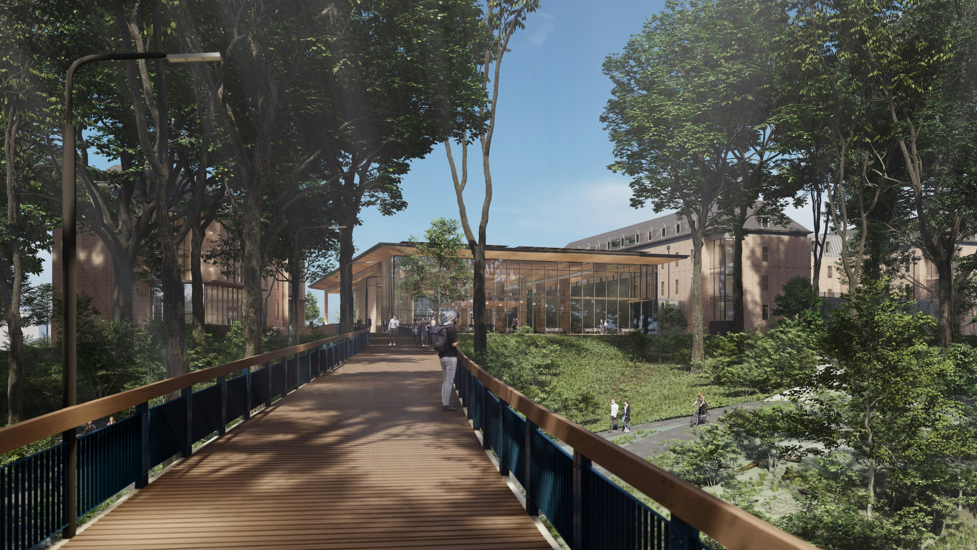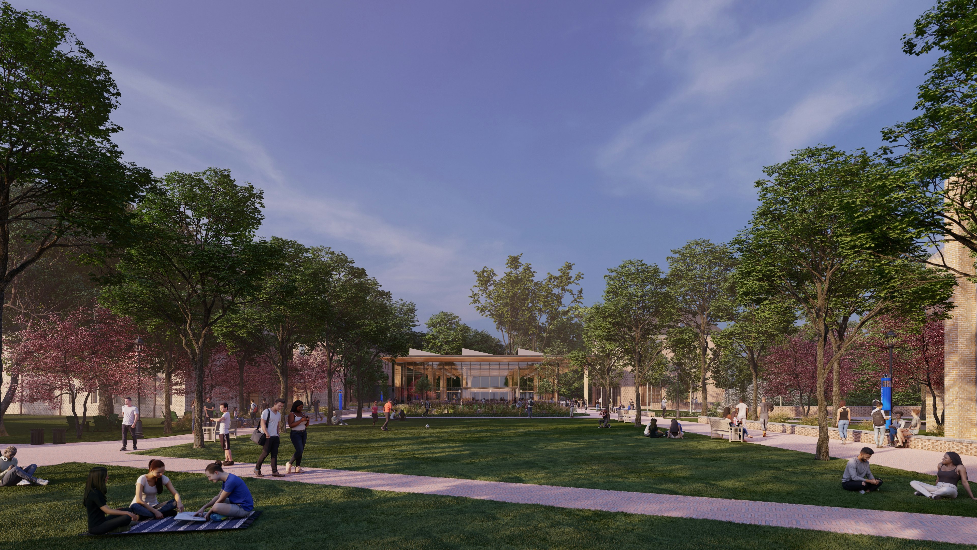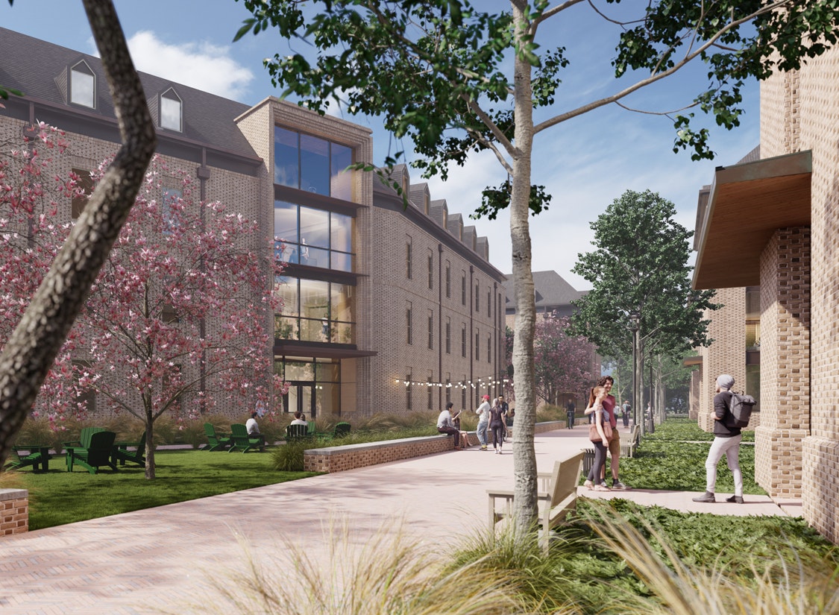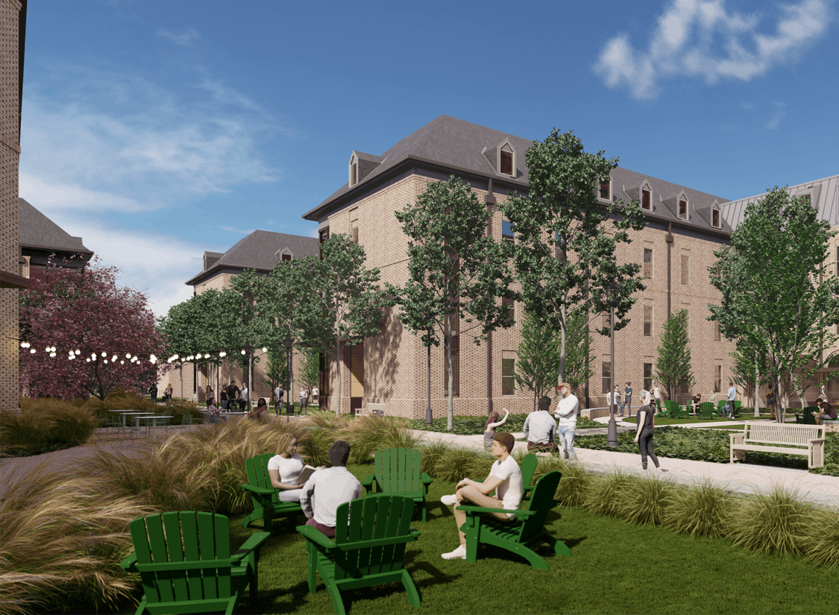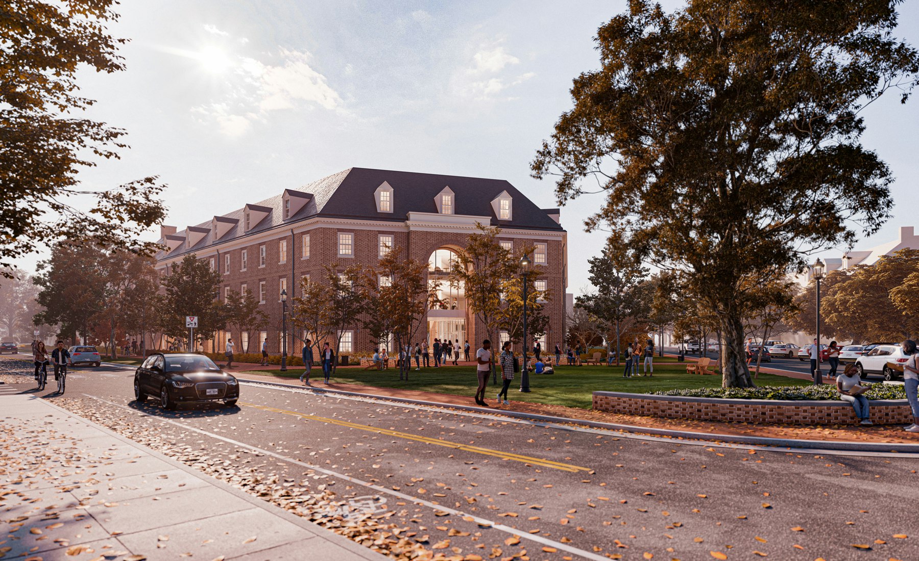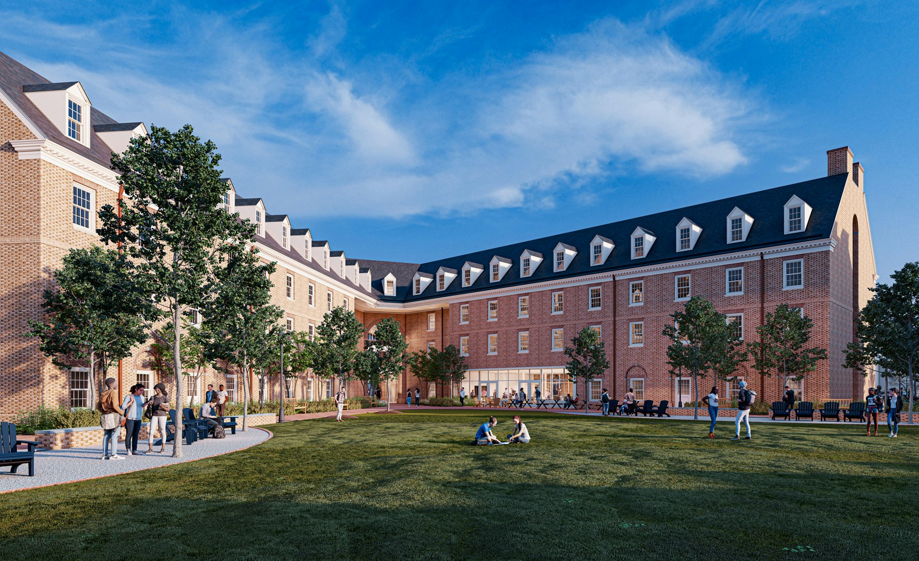In 2022, the College of William & Mary solicited a public-private partnership agreement (P3) for the design of two new housing projects and a dining hall on its Williamsburg campus. VMDO and partners Balfour Beatty Campus Solutions, Balfour Beatty Construction, and Kjellstrom + Lee Construction developed an initial, yet comprehensive, response to the solicitation—building on the Housing and Dining Master Plan completed by VMDO. The projects will be constructed in tandem with a Fall 2025 completion.
The West Woods project addresses pressing maintenance issues by replacing existing residence and dining halls that have reached the end of their useful lives. A series of new residence halls, totaling 939 beds, and an 800 seat dining hall will be the first of a multi-phase plan to recreate the West Woods as a new center of campus.
VMDO’s design concept is intended to set a new standard for the W&M student experience. This new standard will give students high-quality residential and dining spaces befitting of the caliber of the W&M brand. The design strategy prioritizes a pedestrian promenade that intentionally links campus and community spaces together. A new pedestrian bridge to West Woods establishes a welcoming handicap-accessible connection between the west campus and the heart of W&M’s main campus.
The project integrates ample public space for learning, connection, and engagement throughout. Social and academic space at every scale of the building provides an opportunity to engage and create community. Meanwhile, the new dining hall is imagined to have a vibrant interior environment, characterized by transparent connections to the adjacent woods to the east, and a distinguished face to the new campus quad to the west. This new vision will intentionally support opportunities for community and connection, for learning and engagement, encouraging W&M students and their vibrant culture to thrive.
Jamestown East, located adjacent to Lemon and Hardy Halls, will complete the third side of a triangular site, adding approximately 269 beds. The scale of the development is shaped to maintain a welcoming residential campus experience. A new triangular courtyard becomes the unifying landscape space. The entry portal at the apex of the wedge-shaped building will welcome students and visitors into the residential courtyard from the intersection of Jamestown Road and Landrum Drive.
The building design creates moments of transparency at the Commons areas in order to take advantage of indoor-outdoor connections as well as offer a glimpse into student life at William & Mary.
Client: College of William & Mary
Location: Williamsburg, VA
Discipline: Housing & Dining
Completion: 2026
Performance: EUI 29 kBTU/sf/year (modeled) | 68% reduction (LEED ASHRAE 90.1-2010 Appendix G baseline)
