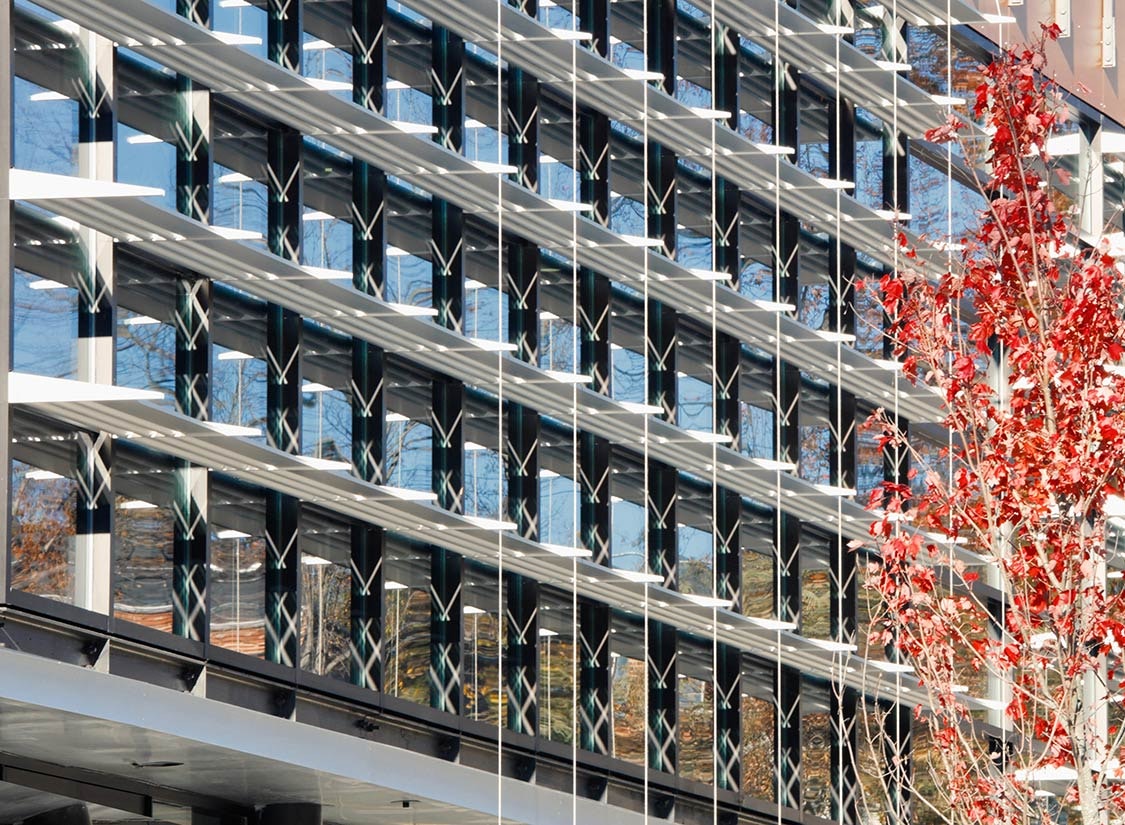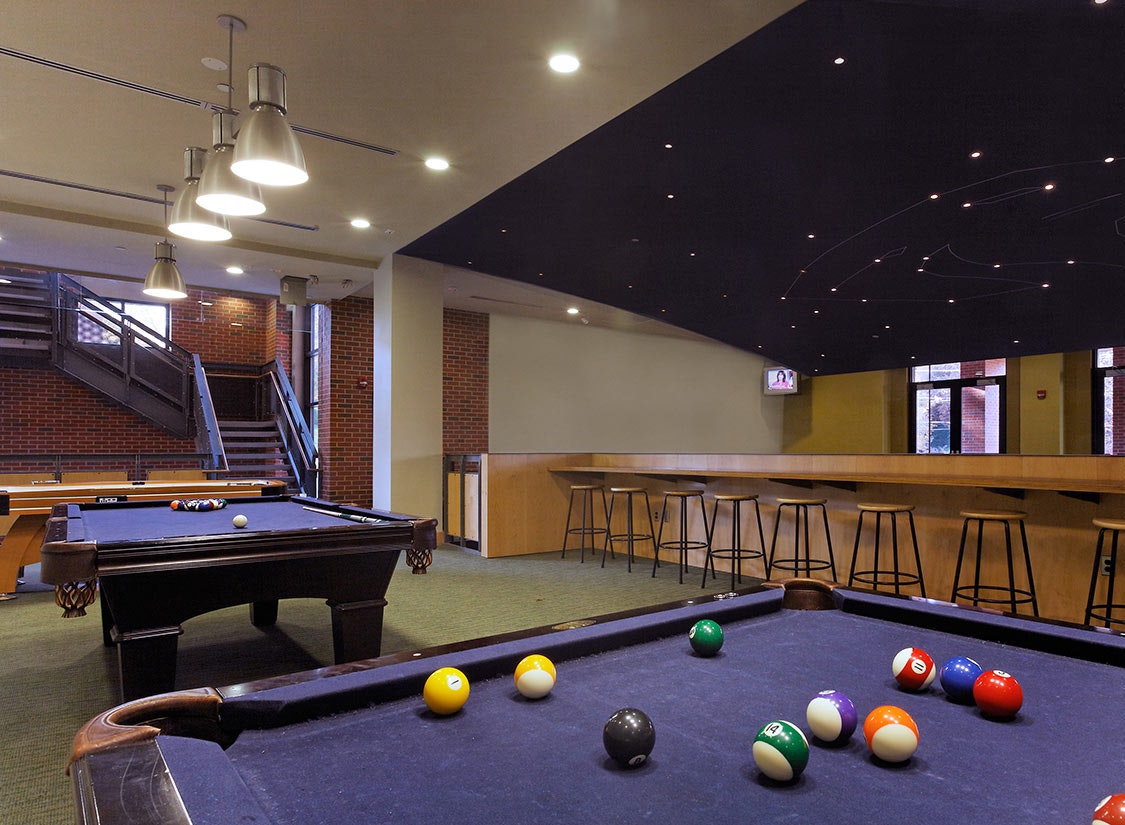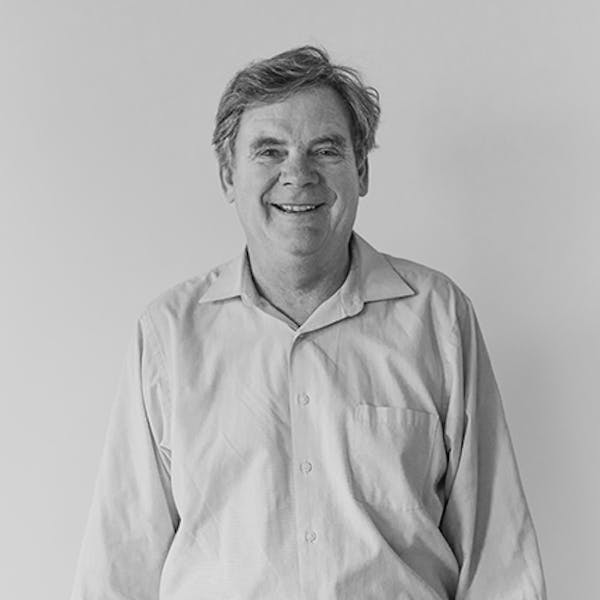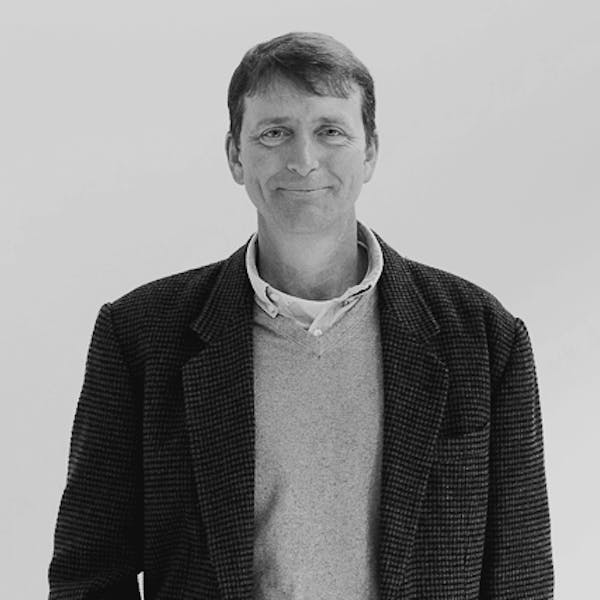The 41,860 SF Student Center at Averett University provides students with a central gathering place to exchange ideas and develop the personal, professional, and academic relationships so integral to collegiate life. Outside of these benefits, the student center aims to attract more students to this former “commuter” campus by providing them with a variety of spaces and activities that build interaction and community.
The Student Center contains amenities on four levels, including a coffee shop, convenience store, game room, TV room, and computer lab. The building also features a central dining facility, which features a 300-seat, multi-purpose, state-of-the-art “performance kitchen” and other dining spaces, such as an outdoor patio with cafe tables and a rooftop terrace.
The Student Center also provides a centralized location for Averett’s administration offices, career services center, and a one-stop location for all student activities and leadership organizations.
“The [student] center creates new places for the people of Averett—students, faculty and staff—to find together shared experiences, support, love, nurture and friendships that last for life.”
Former President, Averett University
Client: Averett University
Location: Danville, VA
Completion: 2006
Size: 41,860 SF
Key Team Members
Awards Received
2009 Inform Design Award of Honor for Landscape Architecture
AIA Virginia
2008 Merit Award
AIA Committee on Architecture for Education (CAE)
2008 Merit Award for Excellence
AIA Central Virginia
2008 Facility Design Award of Excellence
Association of College Unions International
2007 Merit Award for Excellence in Architecture for a New Building
Society for College and University Planning




