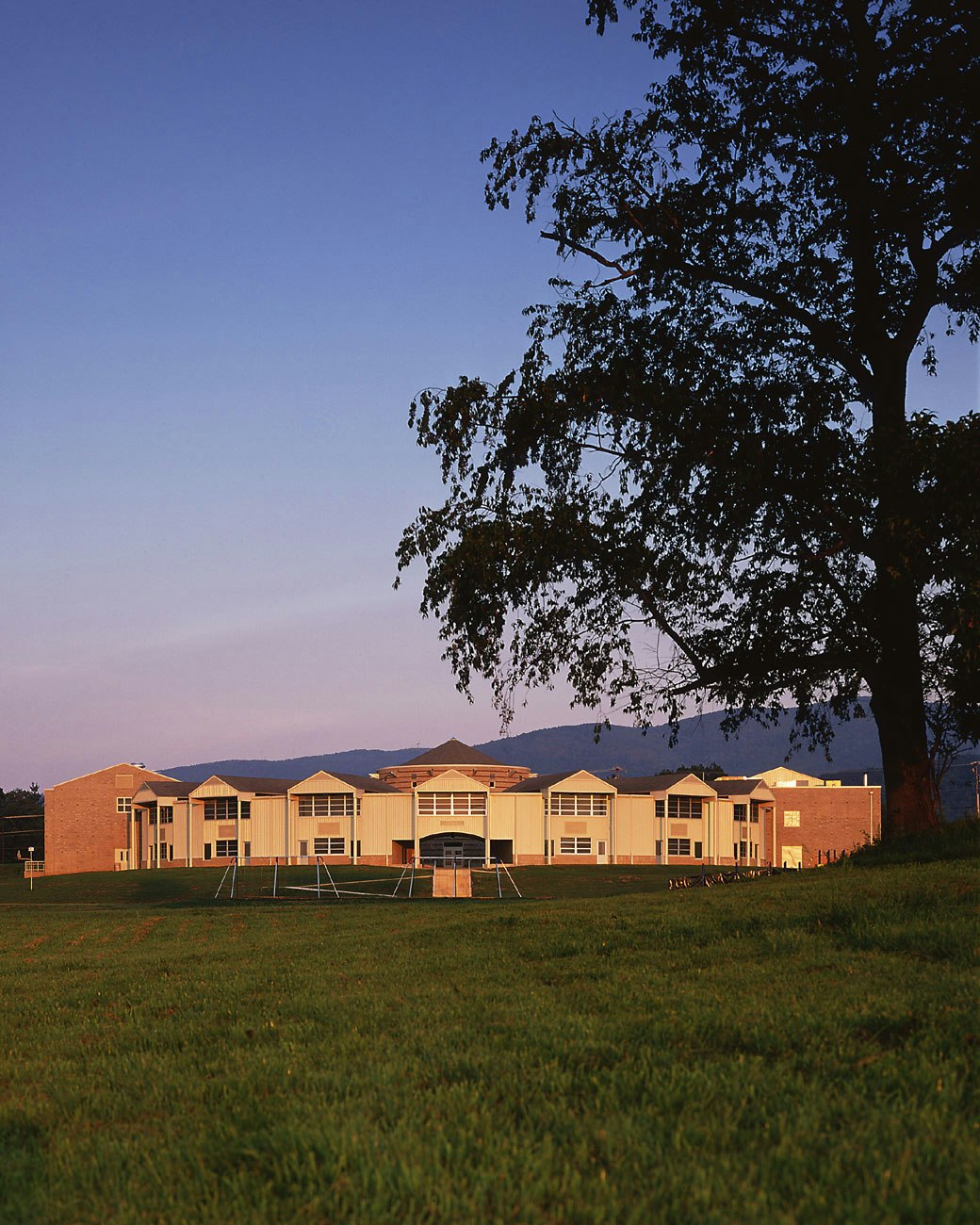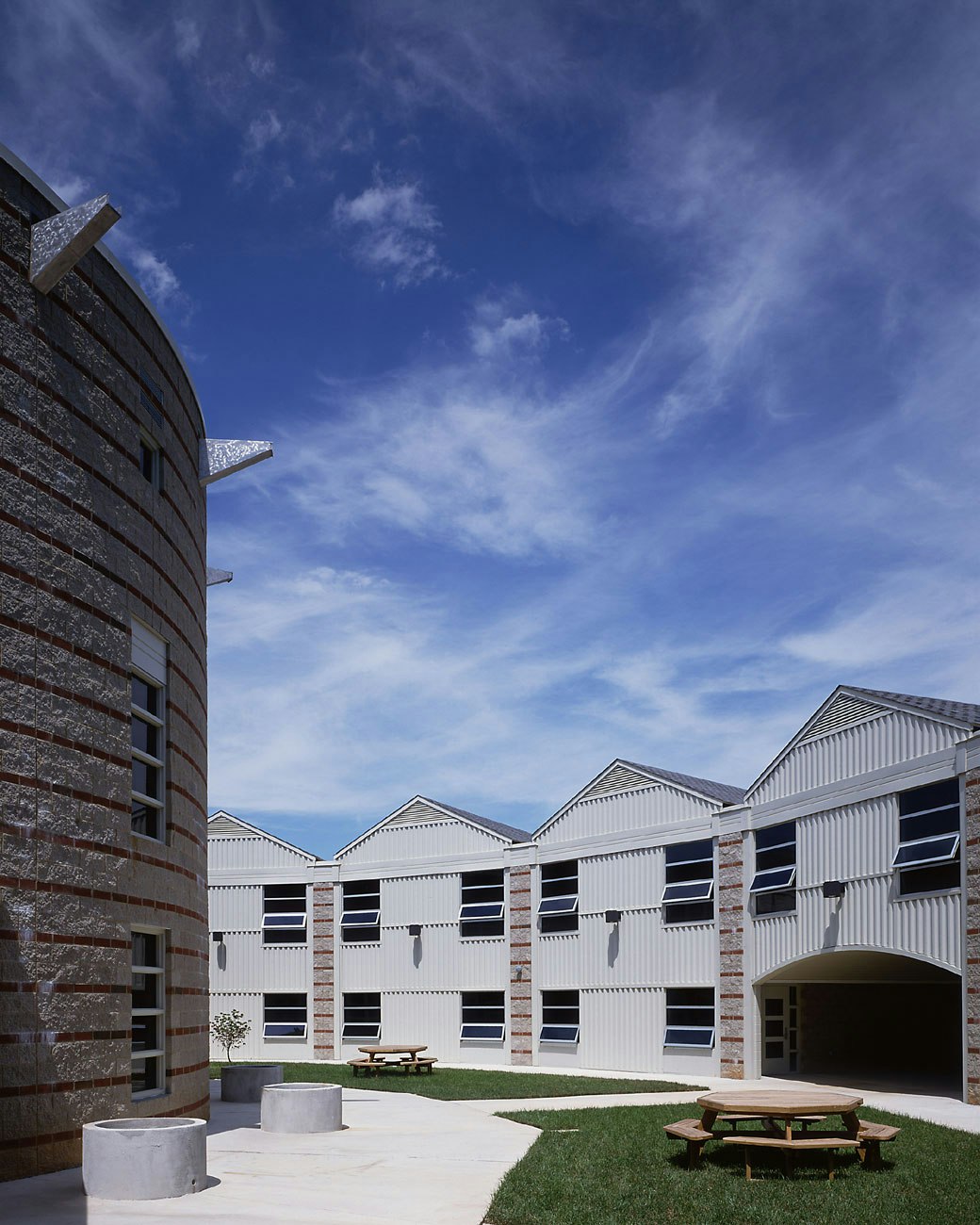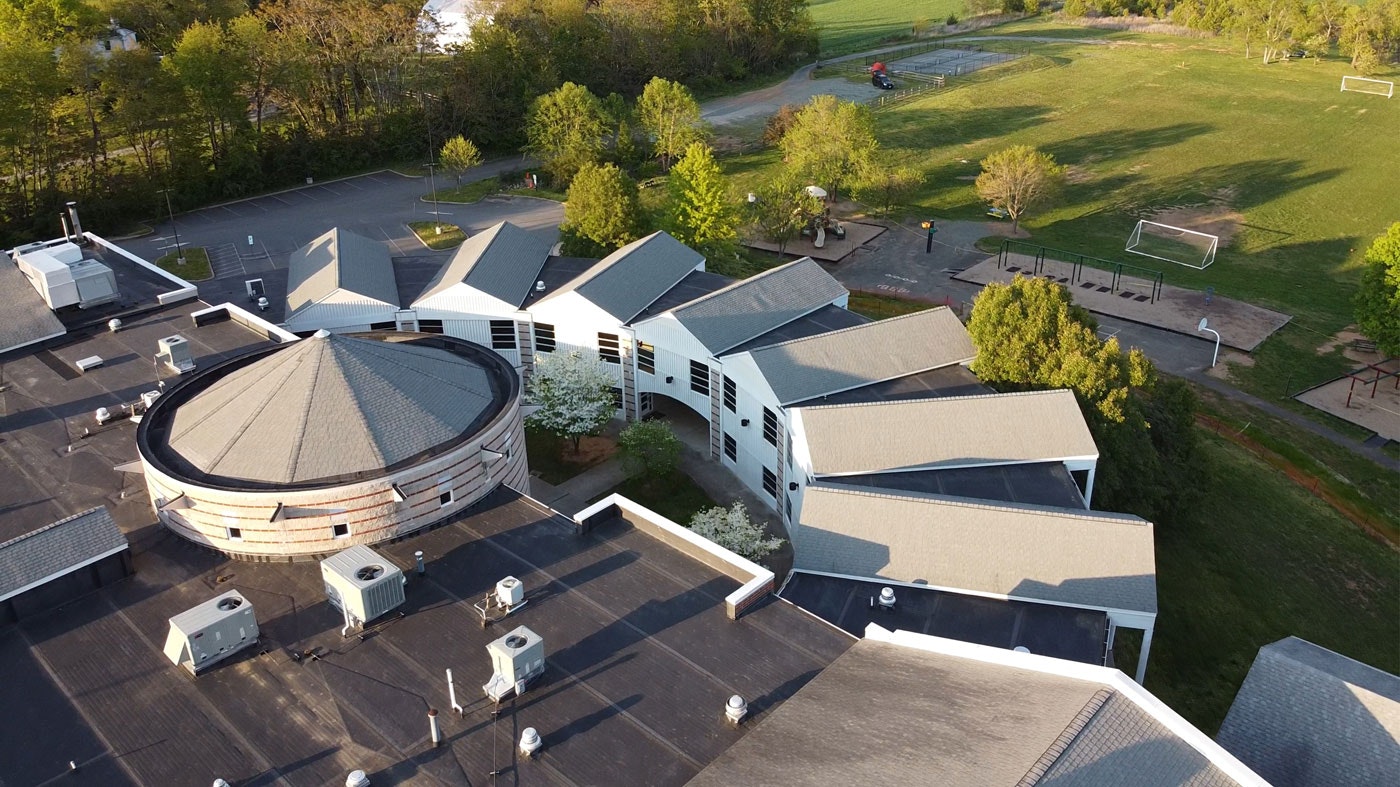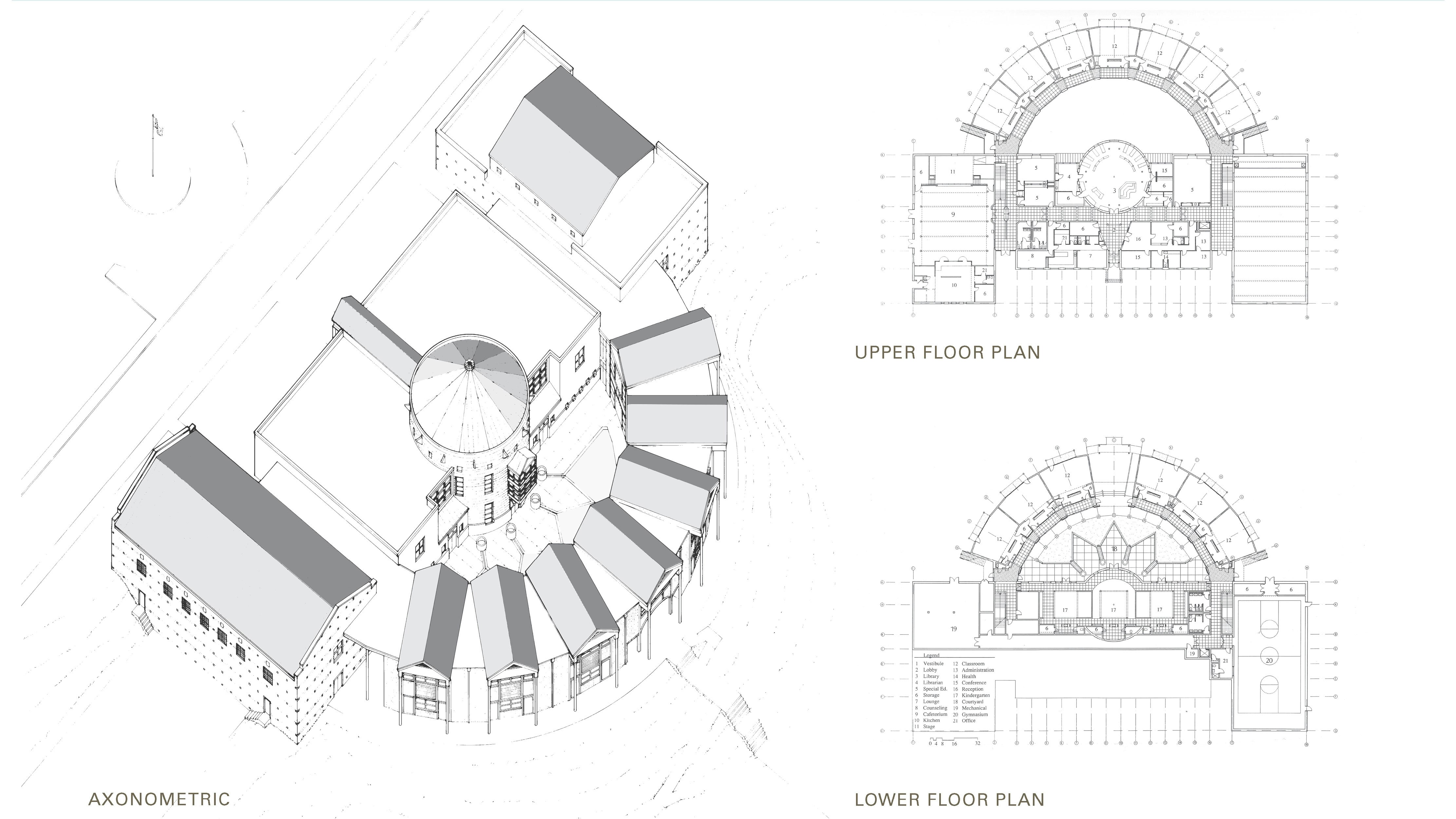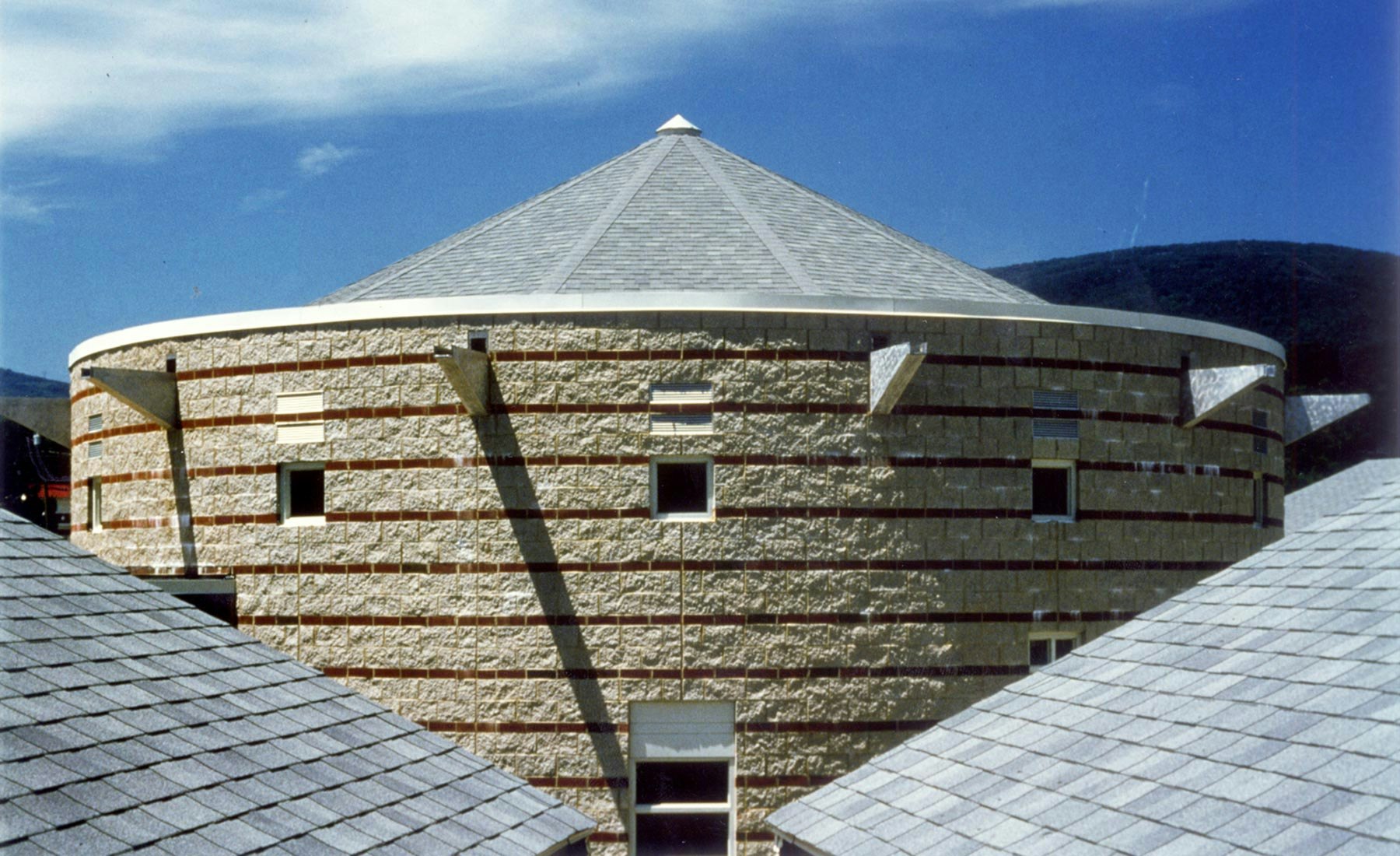Formed like a village of small houses joined together in a semicircle, Crozet Elementary School grew out of an examination of the one-room schoolhouse. Cut into the Blue Ridge foothills, Crozet Elementary was designed to be a community school whose architecture reflects its surrounding area and which serves as a community resource. Its vernacular style attempts to rekindle and elevate the idea of the community school as an important town structure that expresses—both functionally and symbolically—the importance of education in our country. The building's details and materials, as well as its massing, are intended to inspire and educate the young as well as make school a fun place to be.
The facility was designed to serve 450 students and provide room for a projected growth in enrollment. The conventional front facade references classical architecture befitting the rural, historic character of the region. The rear elevation is composed of classrooms in individual radial forms. Covered with corrugated metal, they recall the vernacular building type of this area. The building is organized around a courtyard containing the cylindrical library. The courtyard is enlivened by urns which collect water from the library roof, windows to a curved corridor inside, and a wide, arched opening to a landscape of playing fields beyond.
“Crozet Elementary School grew out of a unique concept that highlights the image with the one-room schoolhouse...by recalling the ideal of the schoolhouse as an important town structure...this facility reinforces the importance of education while creating a new source with civic pride.”
Writer, Inform Magazine
Client: Albemarle County Public Schools
Location: Crozet, Virginia
Discipline: Primary & Elementary Schools
Completion: 1990
Size: 46,742 SF New Construction
Key Team Members
Awards Received
2020 Test of Time Award
AIA Virginia
1993 Honor Award
AIA James River Chapter
1992 Honor Award
AIA Virginia
1991 Honor Award
Virginia School Boards Association
