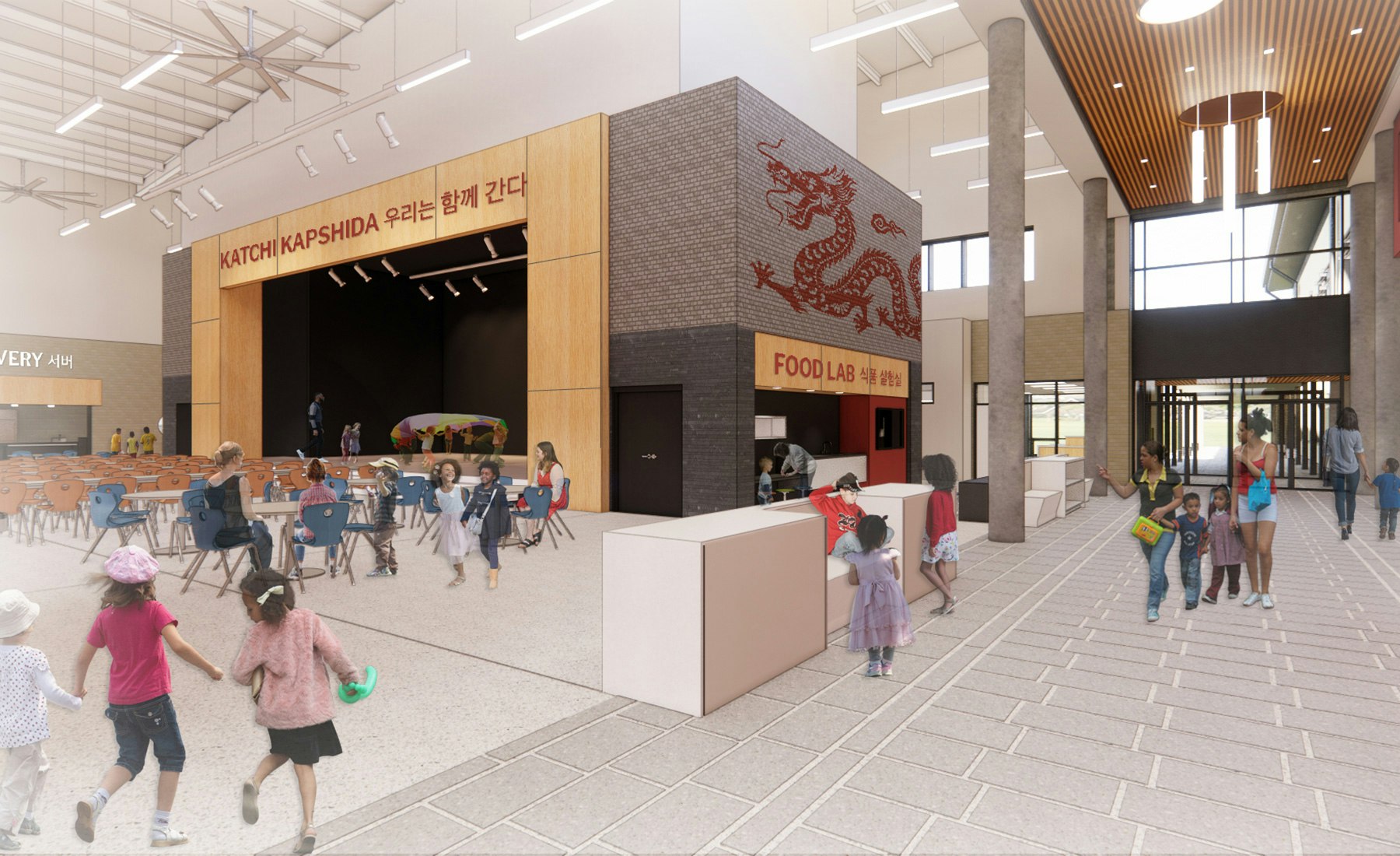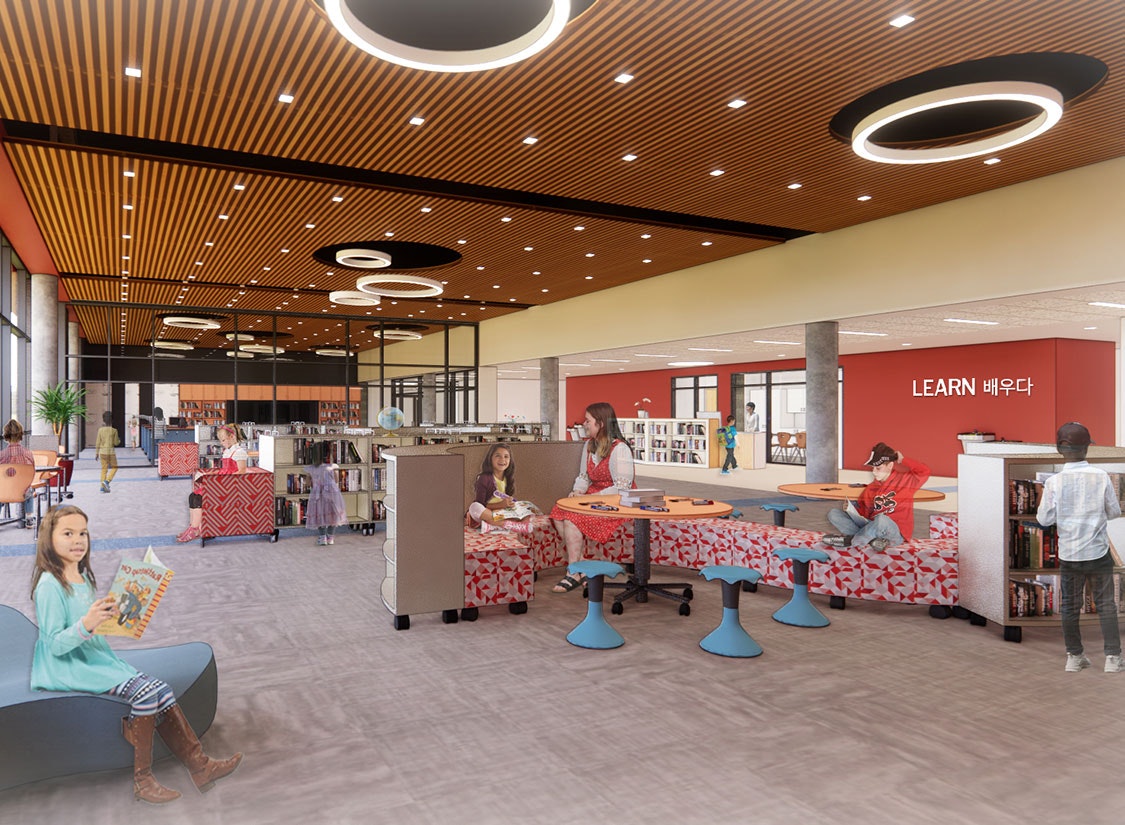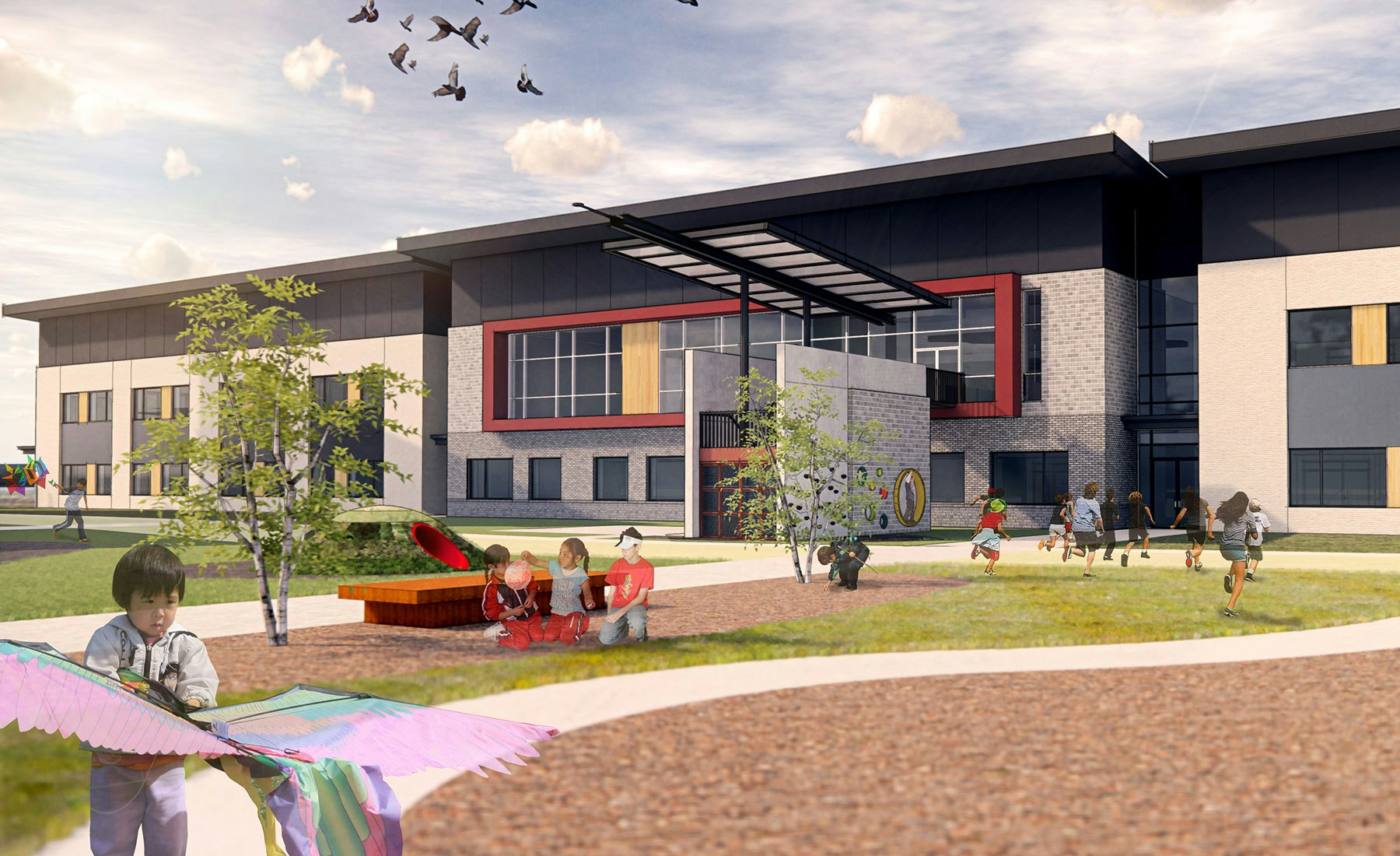Humphreys East Elementary School is a Department of Defense Education Activity (DoDEA) school for U.S. military families in South Korea. In partnership with KZF Design, VMDO led the design phases for this unique international school. Inspired by local Korean culture and color theory, the school’s design celebrates its local Korean context while maximizing sustainable design measures to create a holistic learning environment for elementary school students.
A compact two-story school for grades PreK-5, Humphreys East Elementary is organized around an academic wing and a public wing. The academic wing houses five learning communities. Three early childhood education communities (grades PreK-1) are located on the lower level with direct access to the outdoors. Two elementary education communities (grades 2-5) are located on the upper level, along with the Information Center that acts as the central focal point for academic programs. A variety of outdoor learning opportunities include outdoor classrooms, a sensory garden, a vegetable garden, various play areas, and an arts terrace
The school’s public wing houses shared, multi-use program areas including the Gymnasium, Administrative and Guidance Suite, Multi-Purpose Room and Stage, Kitchen and Servery, and the Arts Suite.
The learning communities can be used by the public outside of regular school hours. With security as a core value, the school’s design follows Crime Prevention Through Environmental Design (CPTED) principles by providing distinct site boundaries, clear circulation, sight lines outside, identifiable entry points, and secure access to the main reception area and lobby through an entry vestibule.
The project is committed to achieving sustainable design principles. The high-performance building envelope and compact, multi-story design minimizes the area to envelope ratio to maximize energy efficiency. Sustainable features include advanced HVAC systems, LED lighting, high-performance glazing with shading devices, and healthy, non-toxic materials. The roof is designed to accommodate future PV arrays.
The school’s environmental graphics contribute to a community-focused sense of place that celebrates Korean culture, Korean design history, global connections, and the U.S. Armed Forces. Leveraging the building as a teaching tool, wayfinding and graphics highlight the school’s curriculum in creative ways both inside and outside the school. Inspirational quotes, including “Katchi Kapshida” (we go together), support a sense of pride that make all students feel like they belong.
Client: DoDEA Design Center | U.S. Army Corps of Engineers, Norfolk District
Location: Pyeongtaek, South Korea
Discipline: Primary & Elementary Schools
Completion: 2023
Performance: EUI 63 kBTU/sf/year (modeled) | 15% reduction (national CBECs 2003 K12 School baseline)
Size: 99,000 SF





