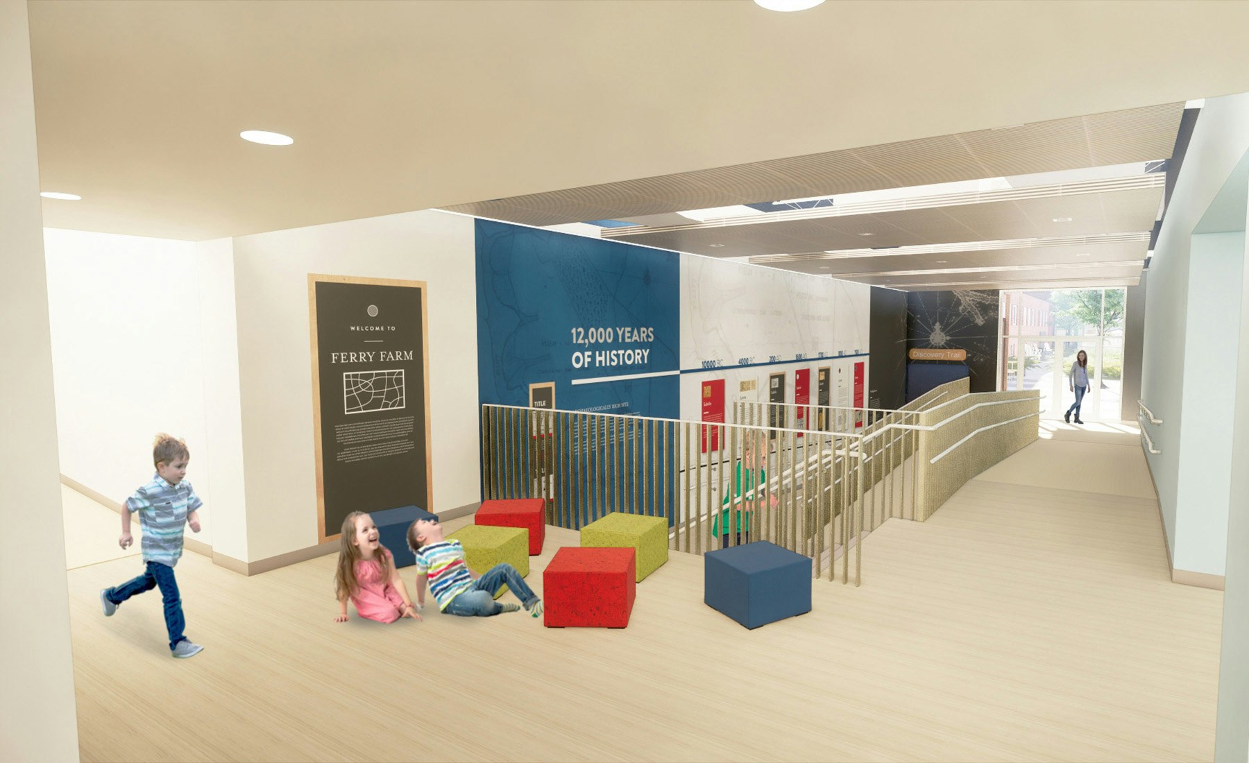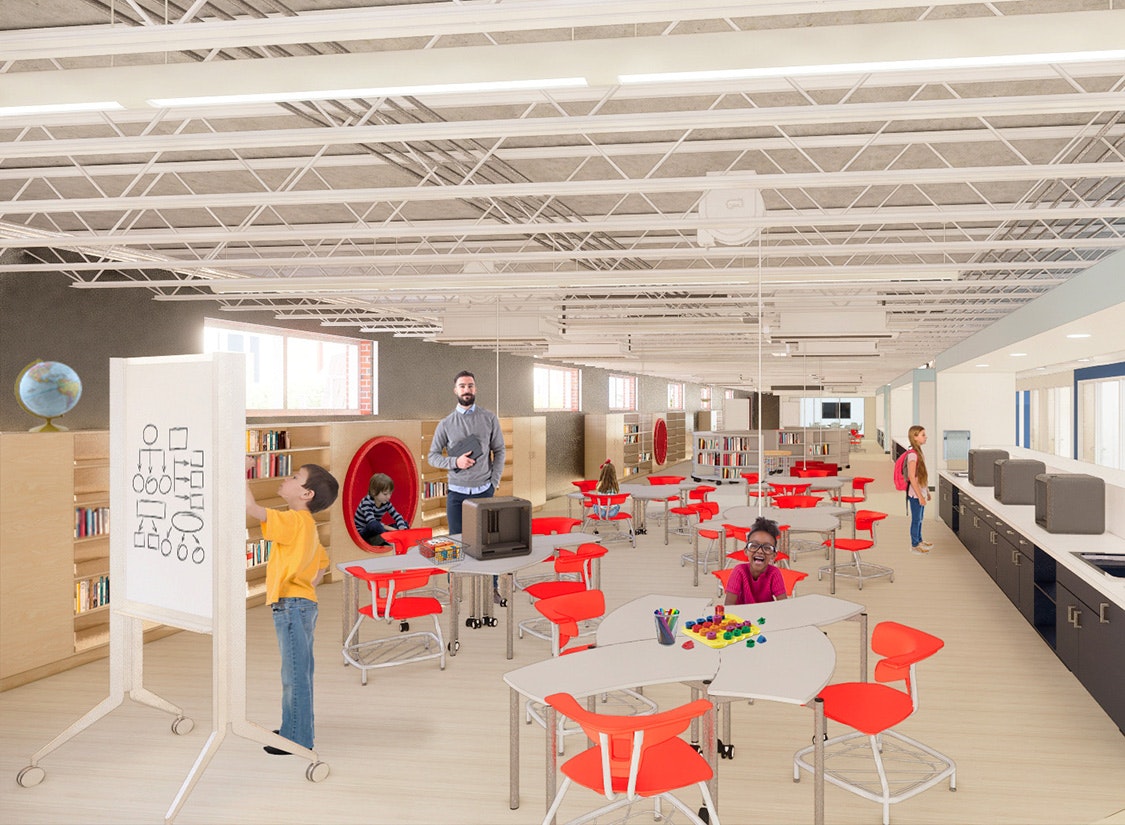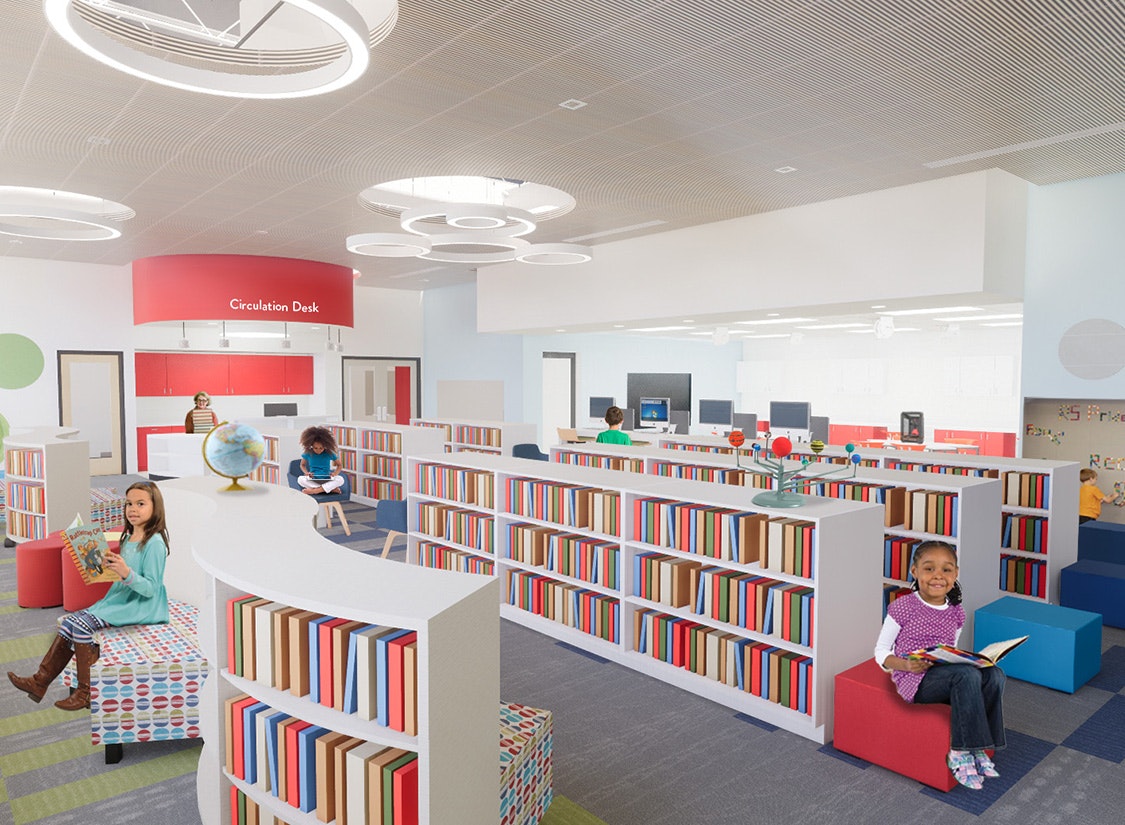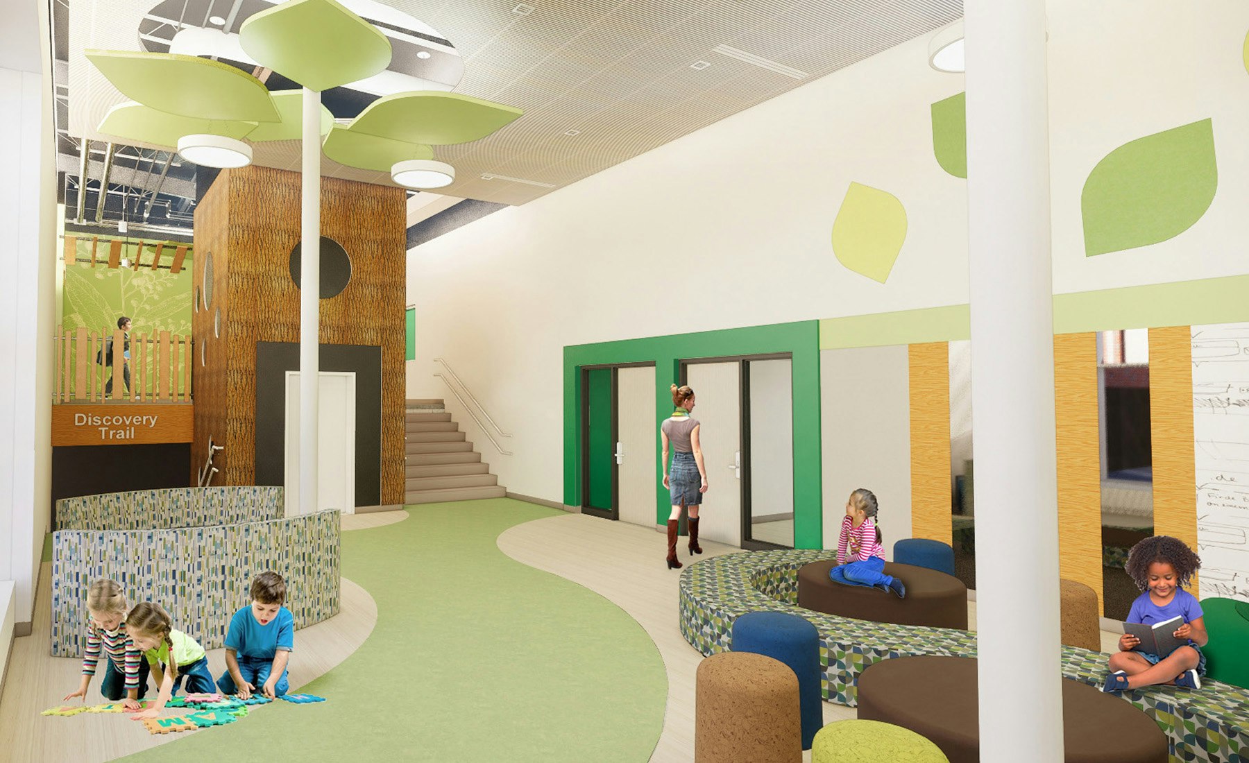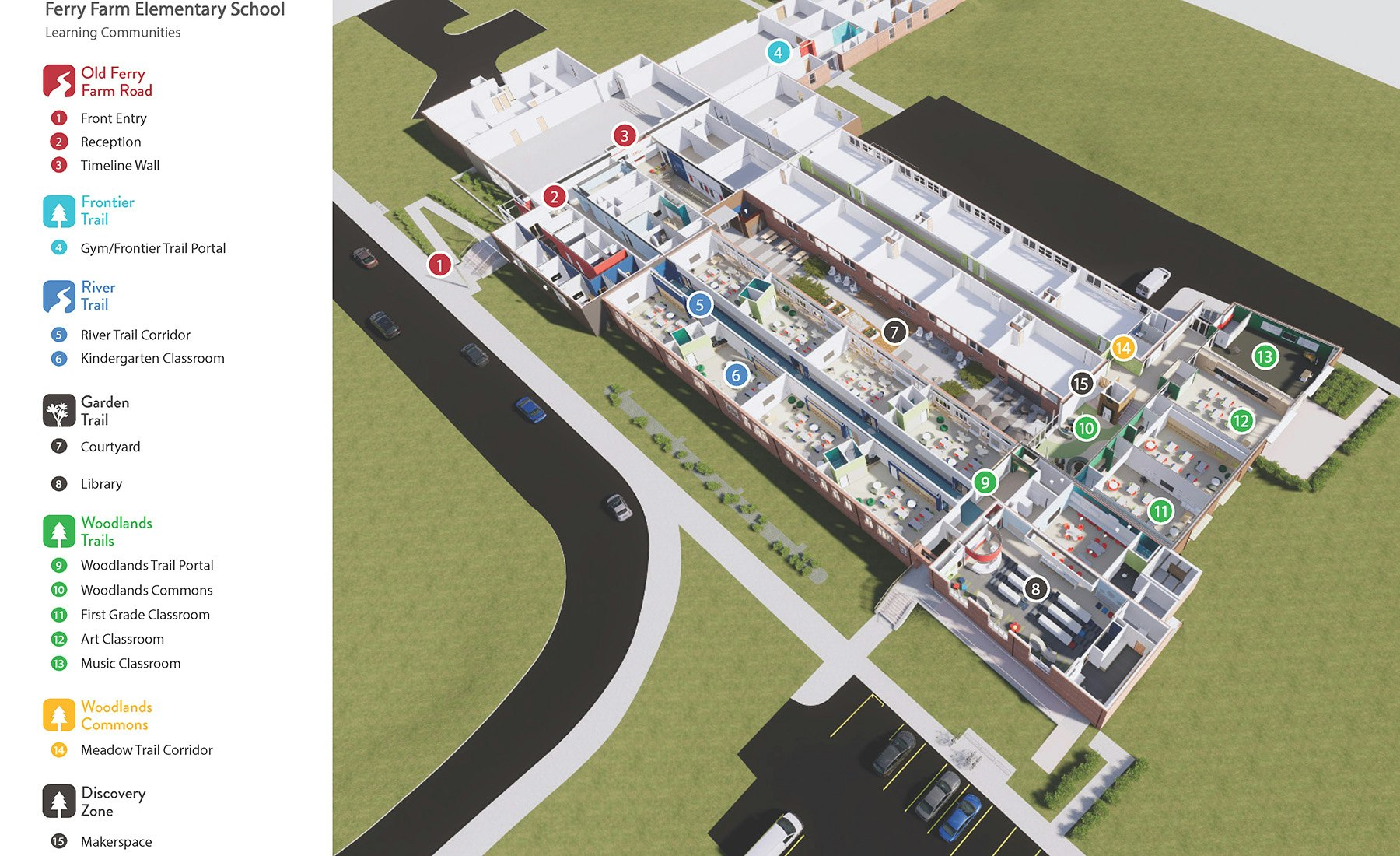Ferry Farm Elementary School is located near George Washington’s boyhood home outside of Fredericksburg, VA. In 2008, archaeologists confirmed the foundation of the wooden structure that once housed George, his parents, and his siblings. The Washingtons called this place the Home Farm but it later became known as Ferry Farm because people crossed the Rappahannock River on a ferry from the farm to the town of Fredericksburg.
The school was built in 1957. Major additions in 1966, 1988, and 1991 added capacity but resulted in a confusing and compromised learning environment lacking many of the accessibility and security features of a modern school. The school was slated for replacement, but funding challenges shifted the project toward a transformational renovation of the existing building.
Long overdue for an overhaul, the school was analyzed from a programmatic perspective with renovation priorities addressing deviations from Stafford County Public Schools’ Educational Specifications. The following priorities were identified:
- The first priority was to provide safe, appropriate, and updated learning environments, including additional capacity to accommodate growth.
- A second priority was to provide a secure, identifiable, and accessible entrance to the school.
- A third priority was to address deficiencies in specific programs including Administration, Library, and Art.
- Finally, SCPS sought to provide a variety types and sizes of flexible learning environments required for 21st Century learning and the mission and vision of Stafford County Public Schools.
The design reinvents the heart of the school to foster a sense of community identity and offer something to every student. Strategic design interventions maximize the budget by being focused, straightforward, and cost-effective. The project consists of 40,000 SF of renovation and 7,000 SF of multiple additions, phased in three sequences to allow the school to remain open during construction:
Phase I
- Renovation of the 1956 Building: featuring renovations to K-1 classrooms and the existing library
- Redevelopment of the Central Courtyard: providing new accessible entries and outdoor learning areas
- New Addition: housing first grade classrooms, K-1 collaboration commons, and Music and Art Rooms with an accompanying arts terrace
- Renovation of the 1966 Building (Upper Level): including classroom renovations, new finishes, and new HVAC systems and lighting
- Partial Renovations to the 1988 Building: featuring renovations of existing classrooms and circulation areas
Phase III
- Renovation of the 1966 Building (Lower Level): including the creating of a "Discovery Zone" that supports specialized education and experiential learning
- Partial Renovations to the 1988 Building: featuring a new secure, identifiable, and accessible entrance and the renovation / relocation of the administration suite and clinic
The wayfinding strategy and theming for the school is inspired by the historical Ferry Farm site. Each hallway becomes a trail through the natural elements of the local landmark (i.e. river, woodlands, meadow, and frontier). These “trails” serve as a signifier for embedded learning communities whose educational signage reinforces each grade’s SOLs by celebrating local history, local geology, and landscapes.
Client: Stafford County Public Schools
Location: Fredericksburg, VA
Discipline: Primary & Elementary Schools
Completion: 2021
Performance: EUI 39 kBTU/sf/year (modeled) | 40% reduction (regional CBECs 2003 K12 School baseline)
Size: 40,000 SF Renovation; 7,000 SF Additions
