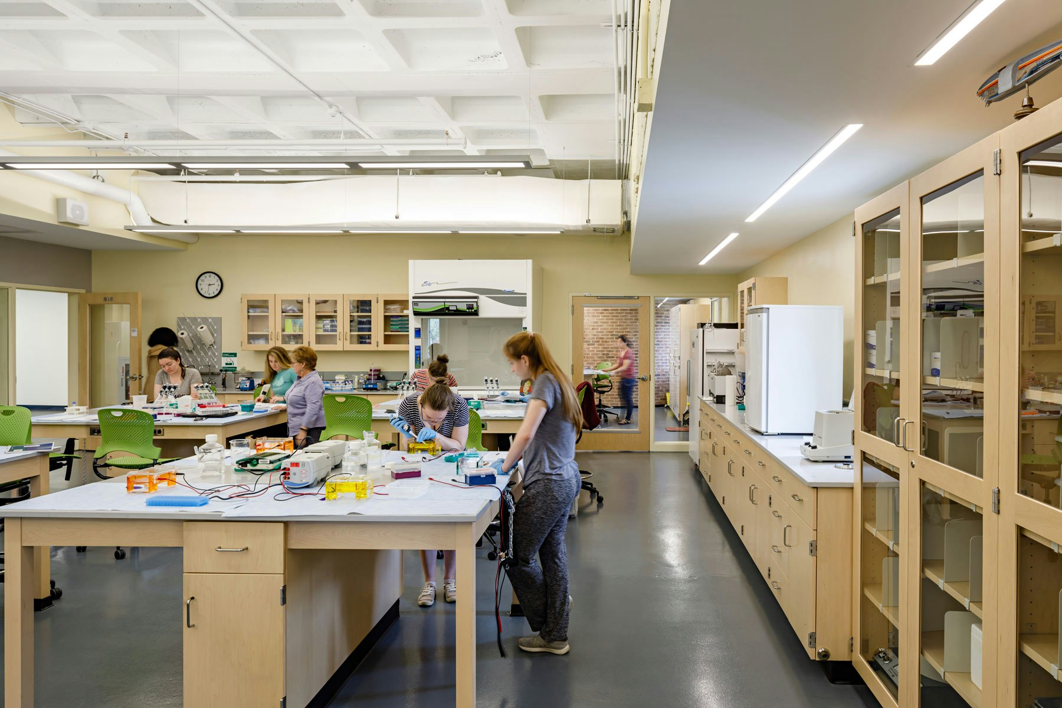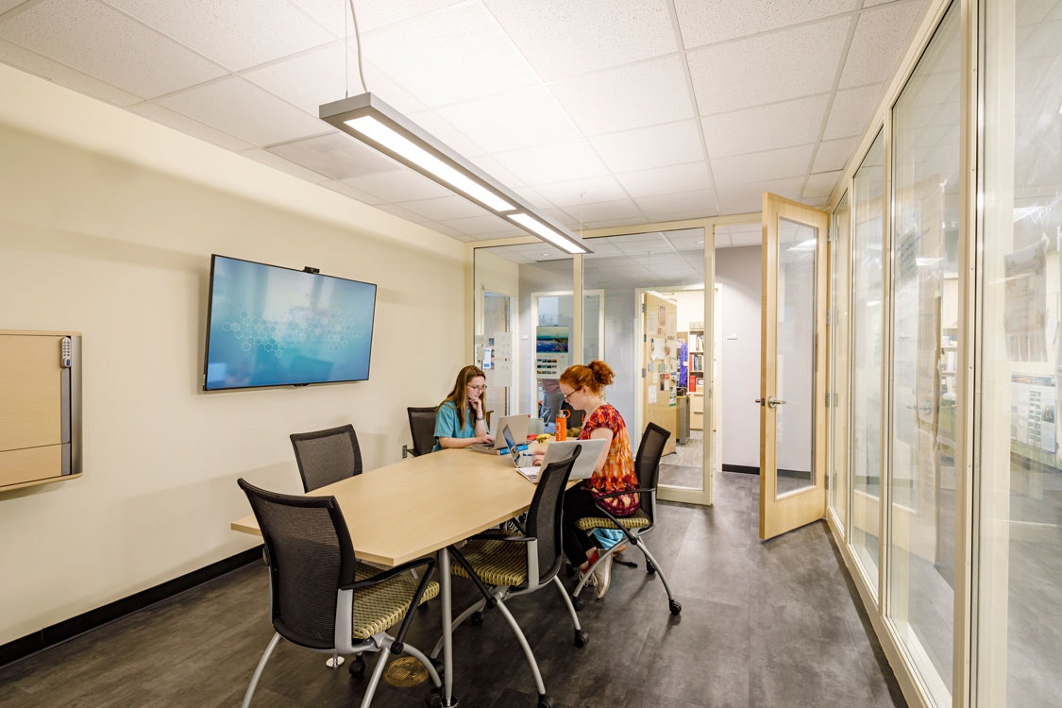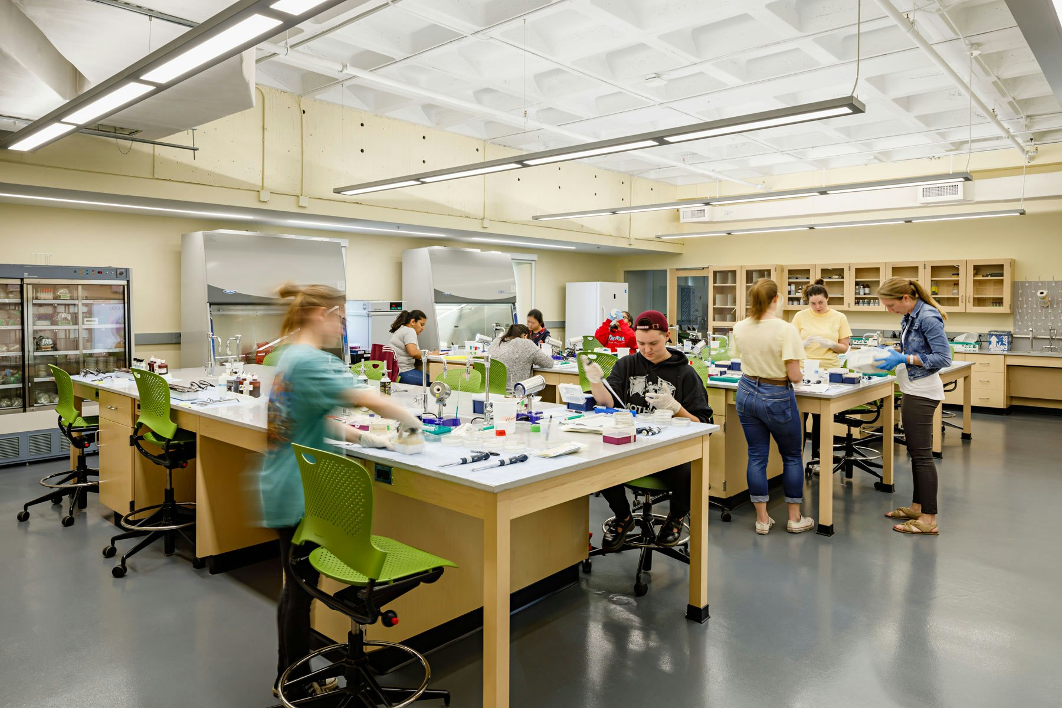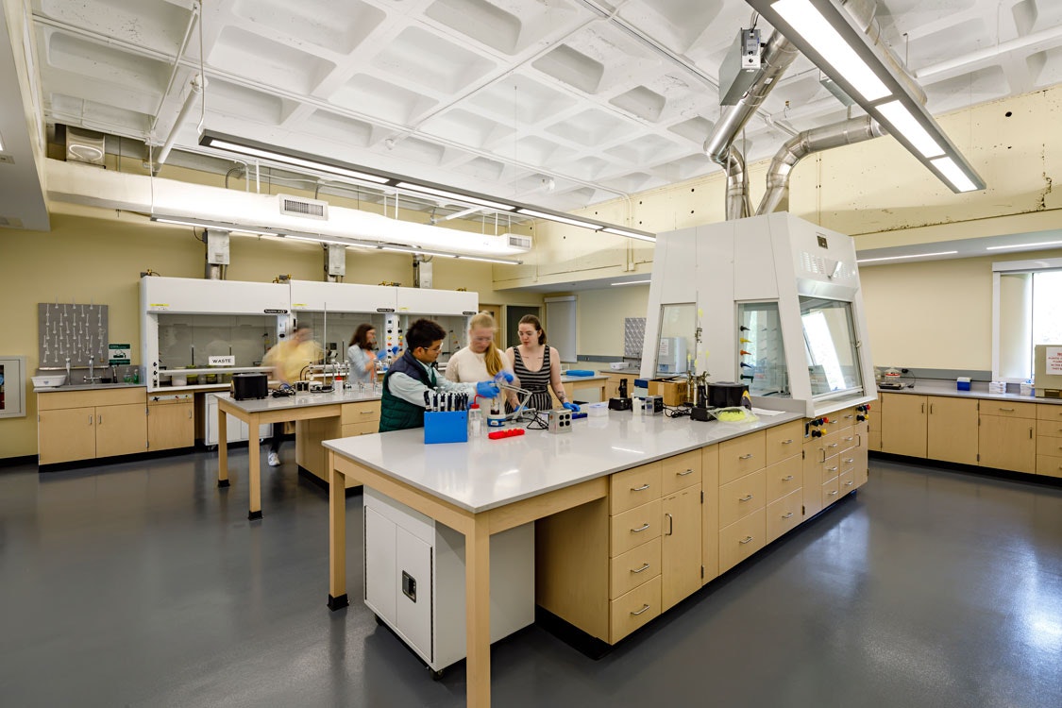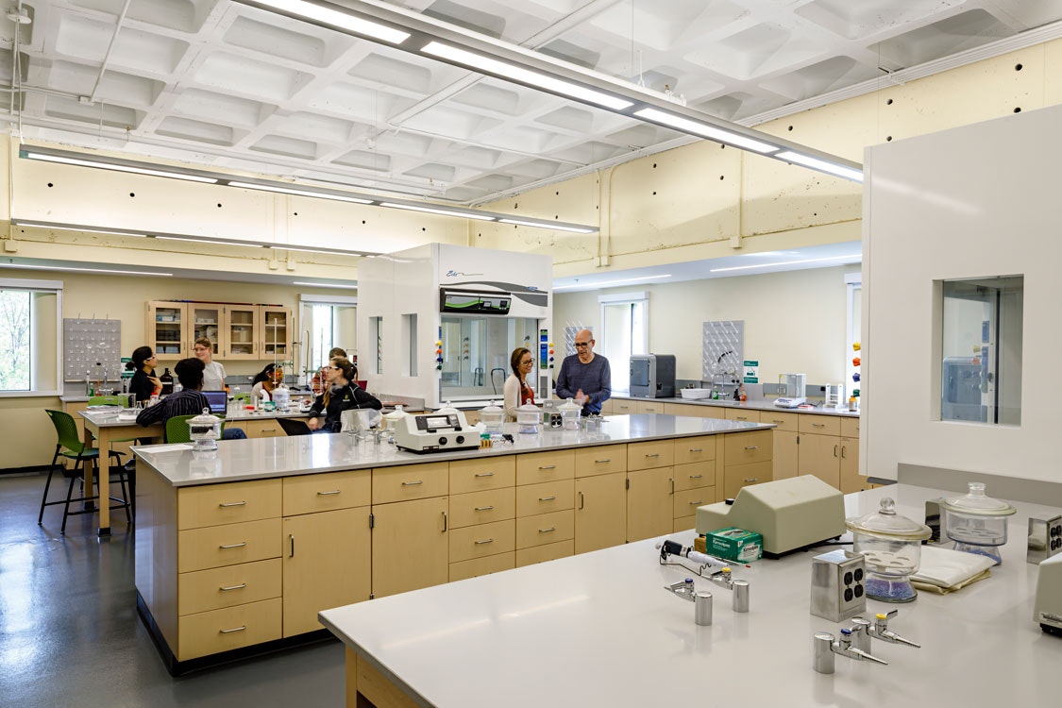Originally constructed in 1967, the Dana Science Building had seen little improvements in almost 47 years. In 2015, Hollins University chose VMDO to complete a Feasibility Study. Out of a detailed analysis of program needs and classroom utilization, and working closely with Administrators, Faculty, and the University’s Construction and Program Manager, VMDO developed a plan for a renovation and modernization of the existing Dana Science Center.
The project reaffirms Hollins’ dedication to undergraduate scientific education and research with key moments of renovation:
- 11,500 SF of fully reconfigured and renovated Biology and Chemistry labs (including labs for Microbiology, Cell Anatomy, Biology and Field Biology, Organic Chemistry, General Chemistry, Analytical Chemistry, and Physical Chemistry, Physics and associated support spaces)
- 4,500 SF of lightly renovated labs for Biology, Field Biology, Environmental Science and Physics,
- 2,200 SF of improved faculty offices with student study spaces located nearby to support interaction and accessibility, and
- A renovated lobby at the main first floor entrance. This lobby announces the ongoing importance of the sciences at Hollins with new ceiling, floor and wall finishes, as well as integrated graphic displays including interactive digital displays that feature content about the sciences at Hollins University, notable alumni, and current student and faculty work.
Client: Hollins University
Location: Hollins, VA
Discipline: Academics
Completion: 2017
Size: 158,056 SF
