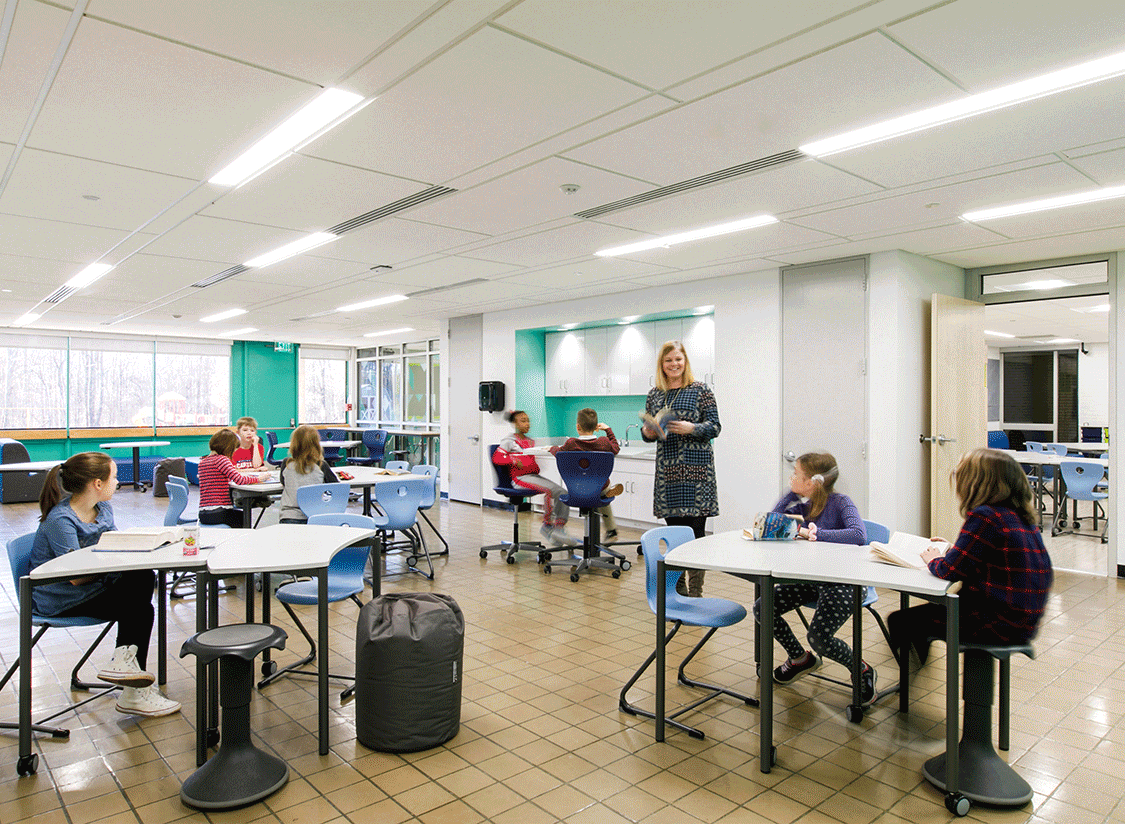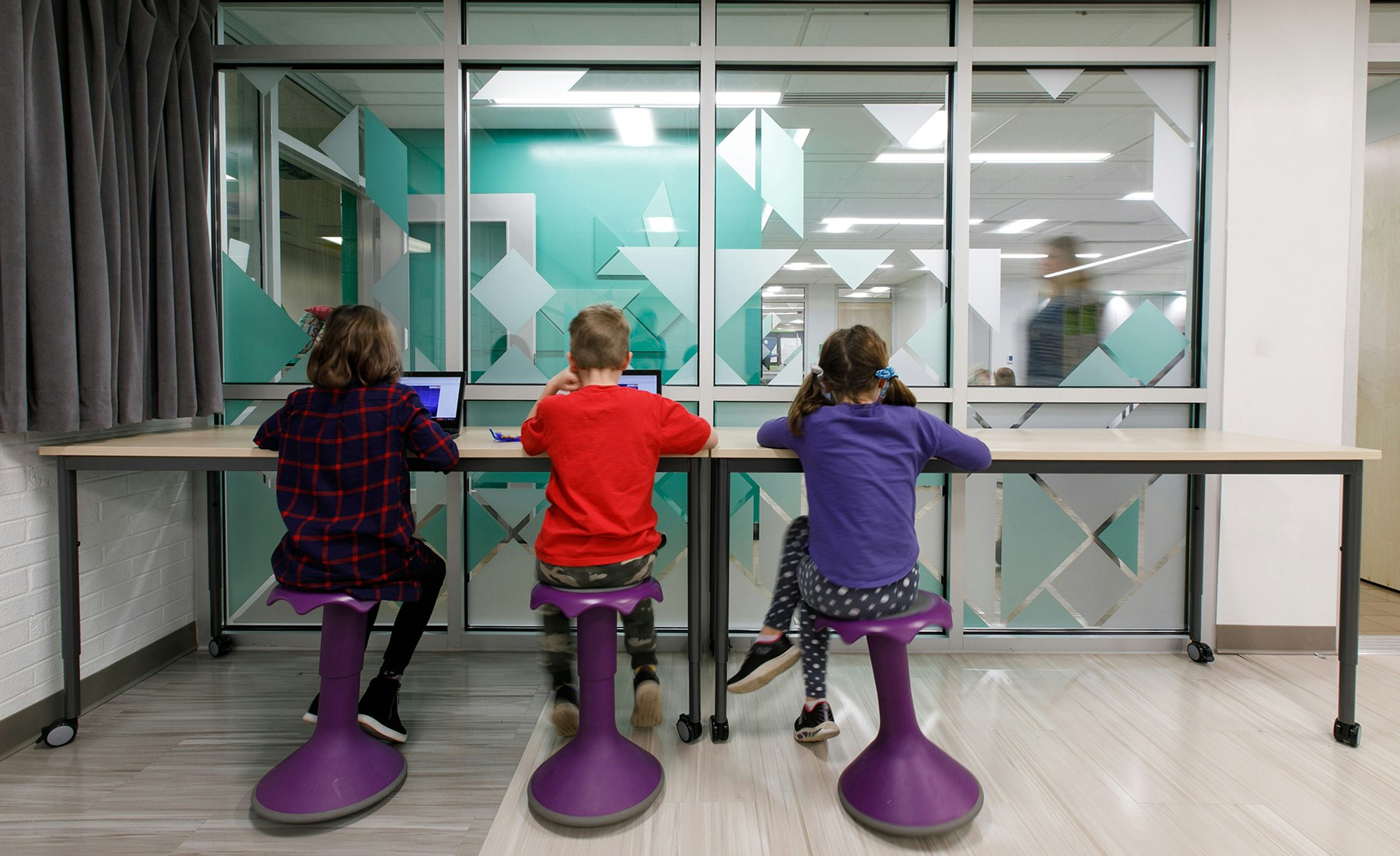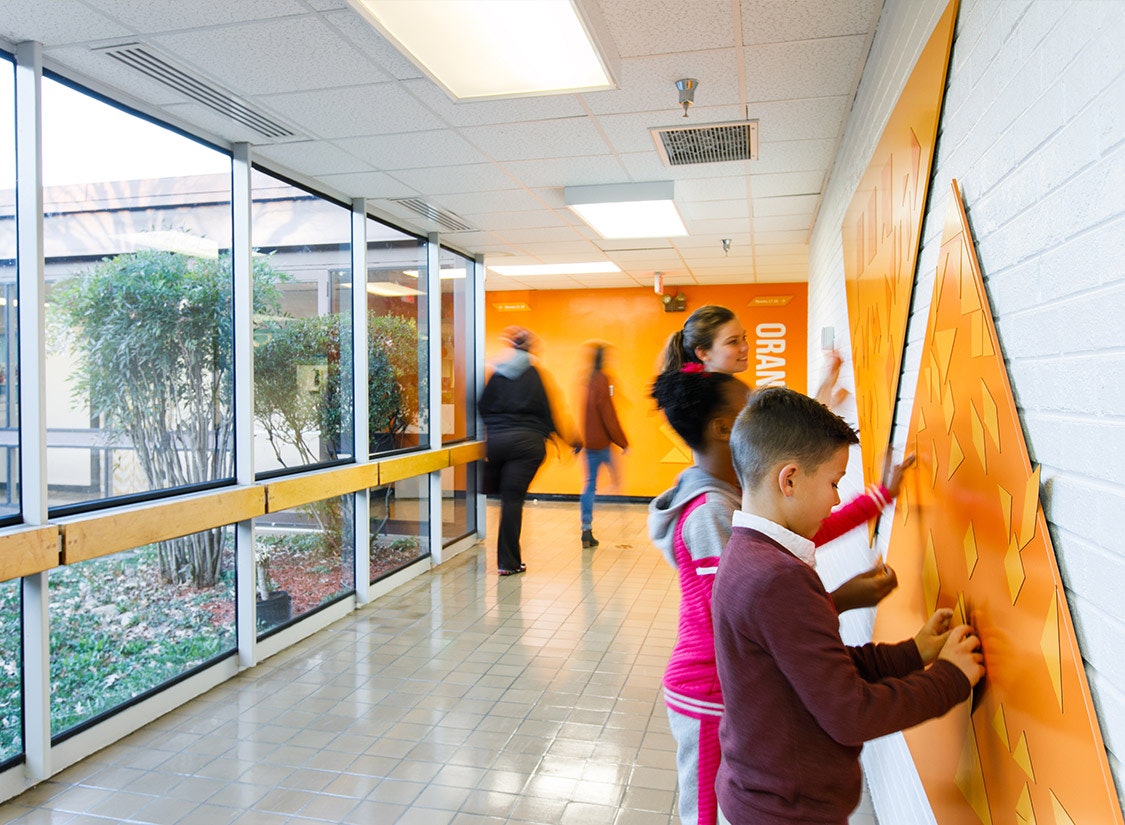Informed by an in-depth visioning process and inspired by teachers and staff, the Jackson-Via Elementary modernizations delivered focused renovations to three 4th-grade classrooms, one Special Education (SP.ED.) classroom, and the adjacent common areas that reflect the core values and support the specific pedagogy of the school. The project team aimed to transform these spaces into a more flexible, adaptable, and agile learning community to give teachers and students a greater variety of instructional and learning opportunities both inside and outside the classrooms.
A key design move in the renovation was removing partitions that separated the classrooms and the under-used common area and replacing them with new glass partitions to improve visibility between the spaces and bring natural light from the commons area into each classroom. This served to create a stronger sense of community and connectedness among all the spaces within the learning community still maintaining important acoustic separation.
Breaking Down Walls: Connecting Under-utilized Common Areas
Like VMDO’s other summer renovations for CCS, the transformation of Jackson-Via focused on a high impact, cost-efficient model to solve site-specific problems. Of all the grade-level level learning communities within the school, the least-desired and most underutilized space – the basement level 4th-grade learning community – was selected for modernization. The four 4th grade classrooms and common area enhancements include brighter, more flexible spaces, new ceilings, lights, paint, furniture, technology, upgraded cabinets with dry-erase surfaces, and new sinks and faucets to make the common space more usable as a “Learning Commons” environment.
Key renovations include:
- New Learning Commons – turning an under-utilized space into a modernized and high-tech learning environment for break-out, collaboration, and project-based learning.
- New Glass Partitions – creating visual connections/supervision between classrooms and common areas and allowing more natural light into the classrooms, while maintaining acoustic separation.
- New personal storage (cubbies) to maximize openness and foster personal organization.
- Operable furniture for a range of heights, seating arrangements, and versatile configurations – many with marker-board surfaces to support differentiated instruction, varied teaching techniques, and developmentally appropriate learning activities.
- Hallway Graphics “Tangrams” – new graphics bring unique color and identity to each grade-level neighborhood with interactive, magnetic surfaces and puzzle-like jackrabbit design.
“I love the bright colors. It gets the students excited. I remember at open house at the very beginning of the year, the students were so excited to see all of the bright colors and the changes. I just think the total package is awesome.”
4th-Grade Teacher, Jackson-Via Elementary School
Client: Charlottesville City Schools
Location: Charlottesville, VA
Discipline: Primary & Elementary Schools
Completion: 2019
Performance: LPD 0.59 watts/sf (projected) | 51% reduction (National Average K12 baseline)
Size: 5,000 SF (main renovations of three classrooms and common area)






