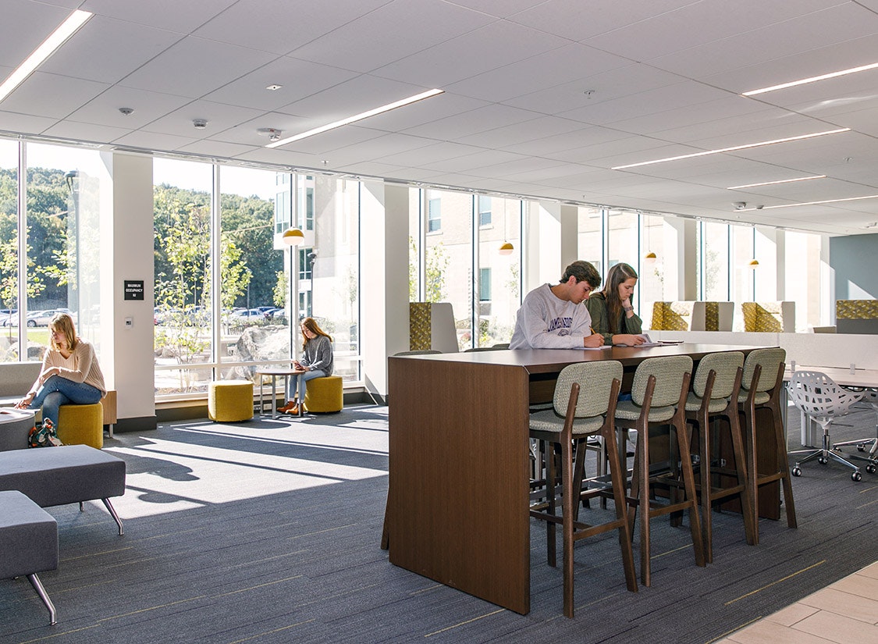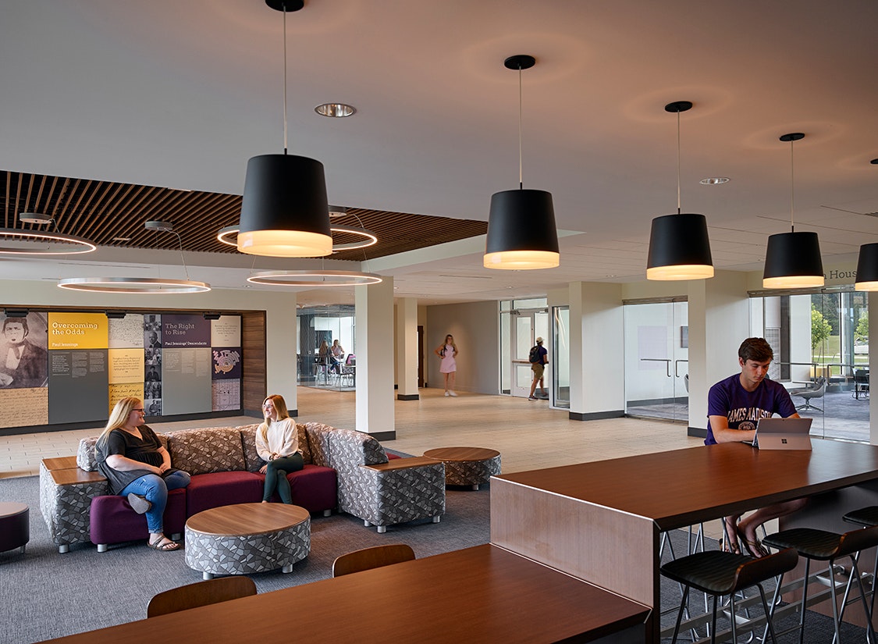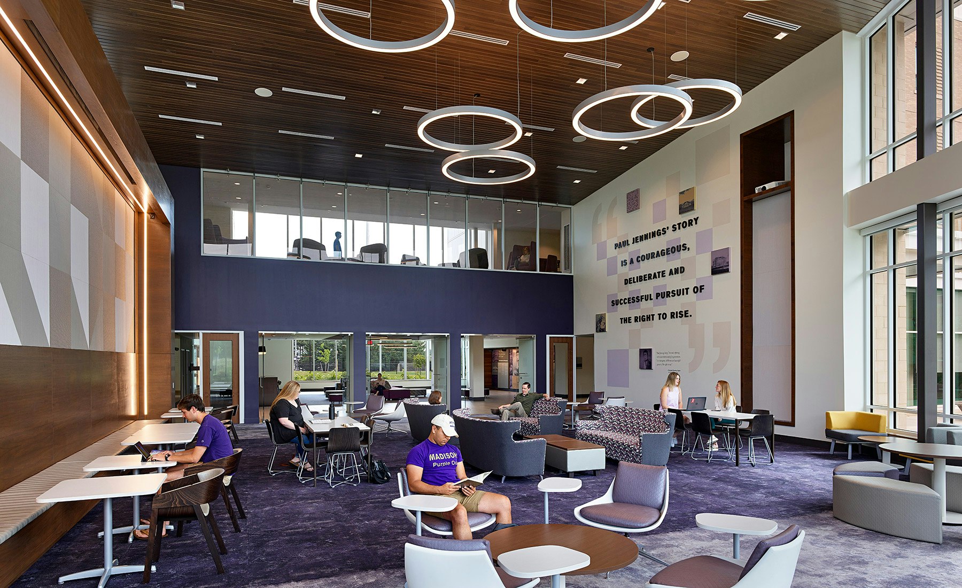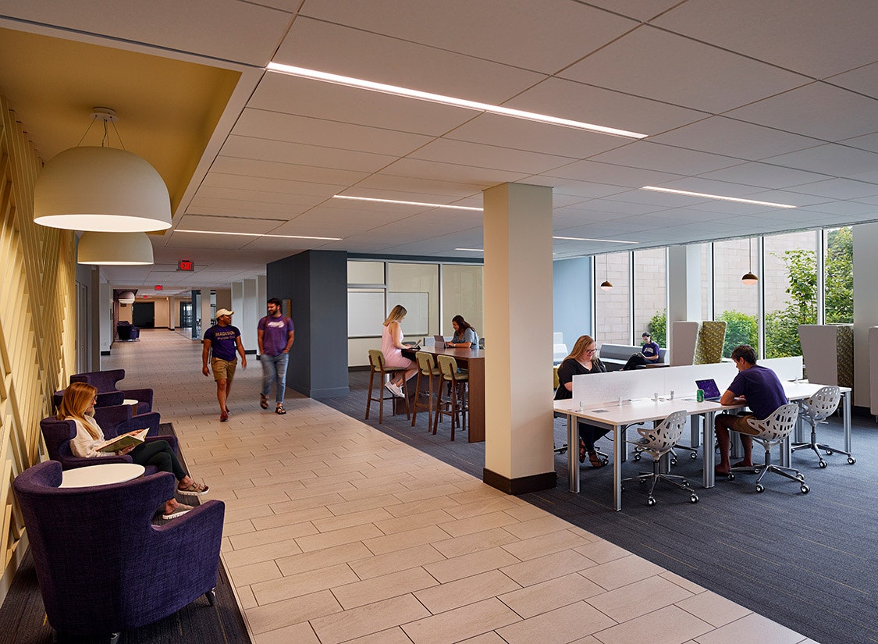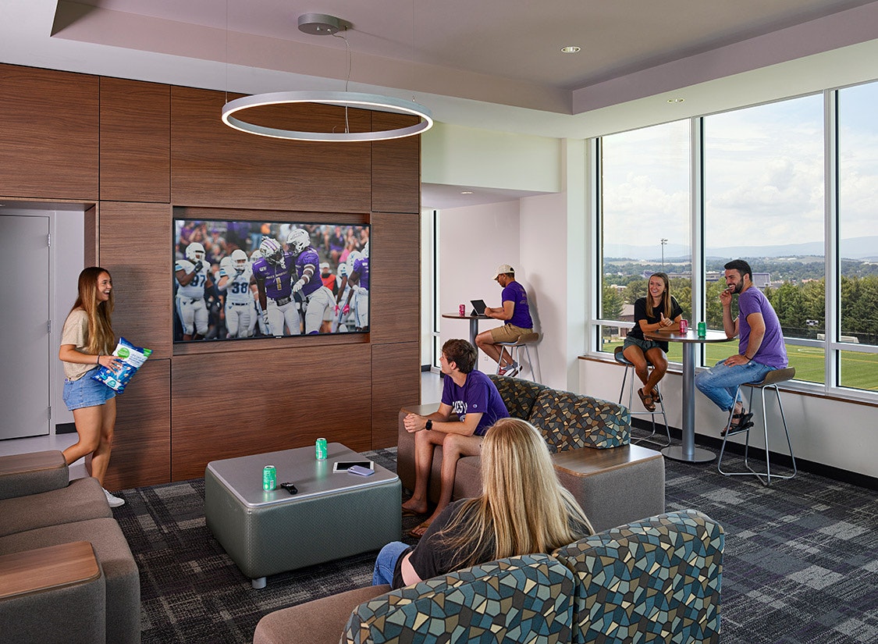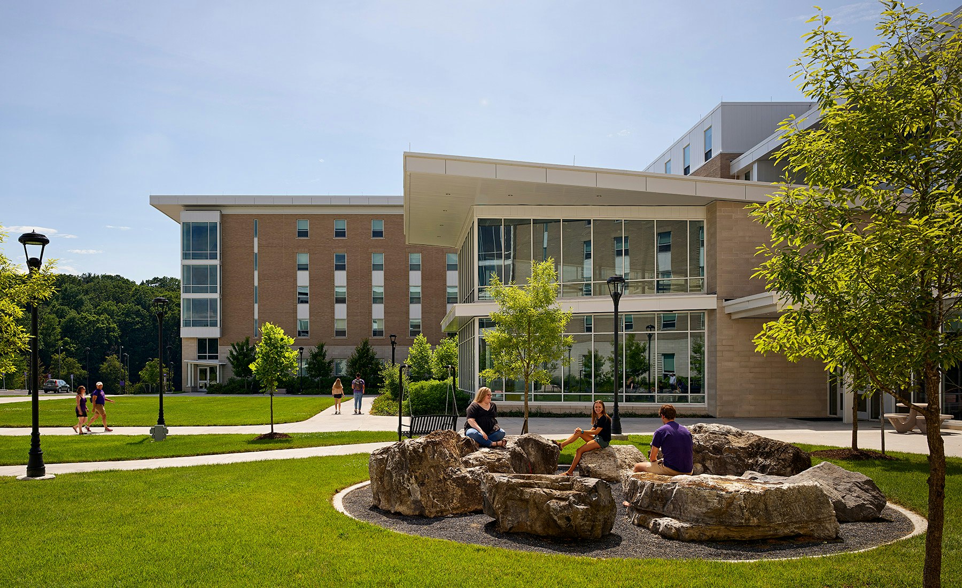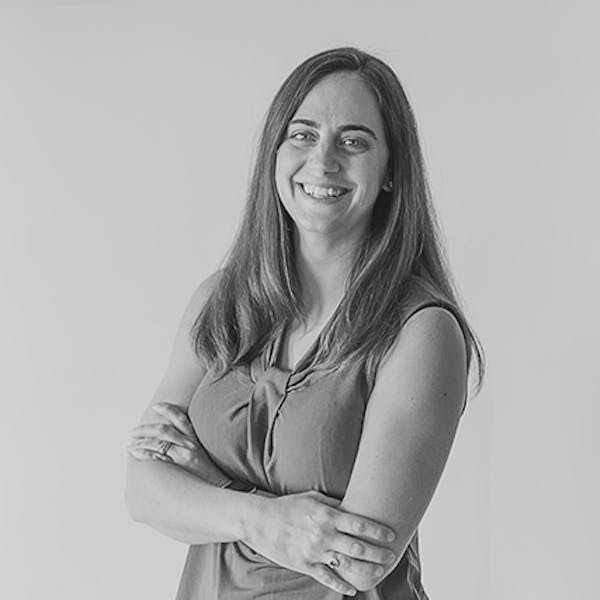The newest residence hall at James Madison University adds activity and life to a growing section of East Campus. Jennings Residence Hall replaces an existing intramural field and establishes important landscape connections with the nearby University Recreation building and East Campus Dining Hall. Its ample interior public space creates natural connections with a compelling landscape design that includes courtyards and outdoor grills. The building and landscape work together to create a vibrant place for community activities year-round.
Jennings Residence Hall was named in honor of James Madison's enslaved personal servant, Paul Jennings, who overcame significant adversities to leave a lasting legacy. After he earned his freedom, he wrote an historically significant memoir that is considered the first memoir about life at the White House.
With two active learning classrooms, ample study space and a 2,500 square foot multi-purpose living room, the building will be a fitting host to new living-learning communities. By co-locating these learning spaces with opportunities for social gathering, the building encourages students to blend intentional learning into their daily lives.
The 500-bed residence hall is designed for first and second-year students alike, giving the University flexibility in its occupancy management. By clustering private bathrooms into a common location, the building offers the privacy that sophomores demand while generating the traffic flow that draws first year students out of their bedrooms and into a larger community. Public lounges and group study spaces are distributed throughout the building to create opportunities for students to gather and ultimately develop a sense of identity as a floor.
VMDO delivered a significant project for JMU with the due diligence, commitment, and follow-through that we’ve come to expect from their team. Featuring a range of public areas that support student success, complemented by thoughtful exhibition spaces honoring the life and legacy of Paul Jennings, James Madison’s enslaved personal servant, the building has helped JMU take a next step in its evolution as a university.
Director of Residence Life
Client: James Madison University
Location: Harrisonburg, VA
Discipline: Residence Life
Completion: 2019
Performance: EUI 55 kBTU/sf/year (modeled) | 27% reduction (LEED ASHRAE 90.1-2010 Appendix G baseline)
Size: 151,000 SF
