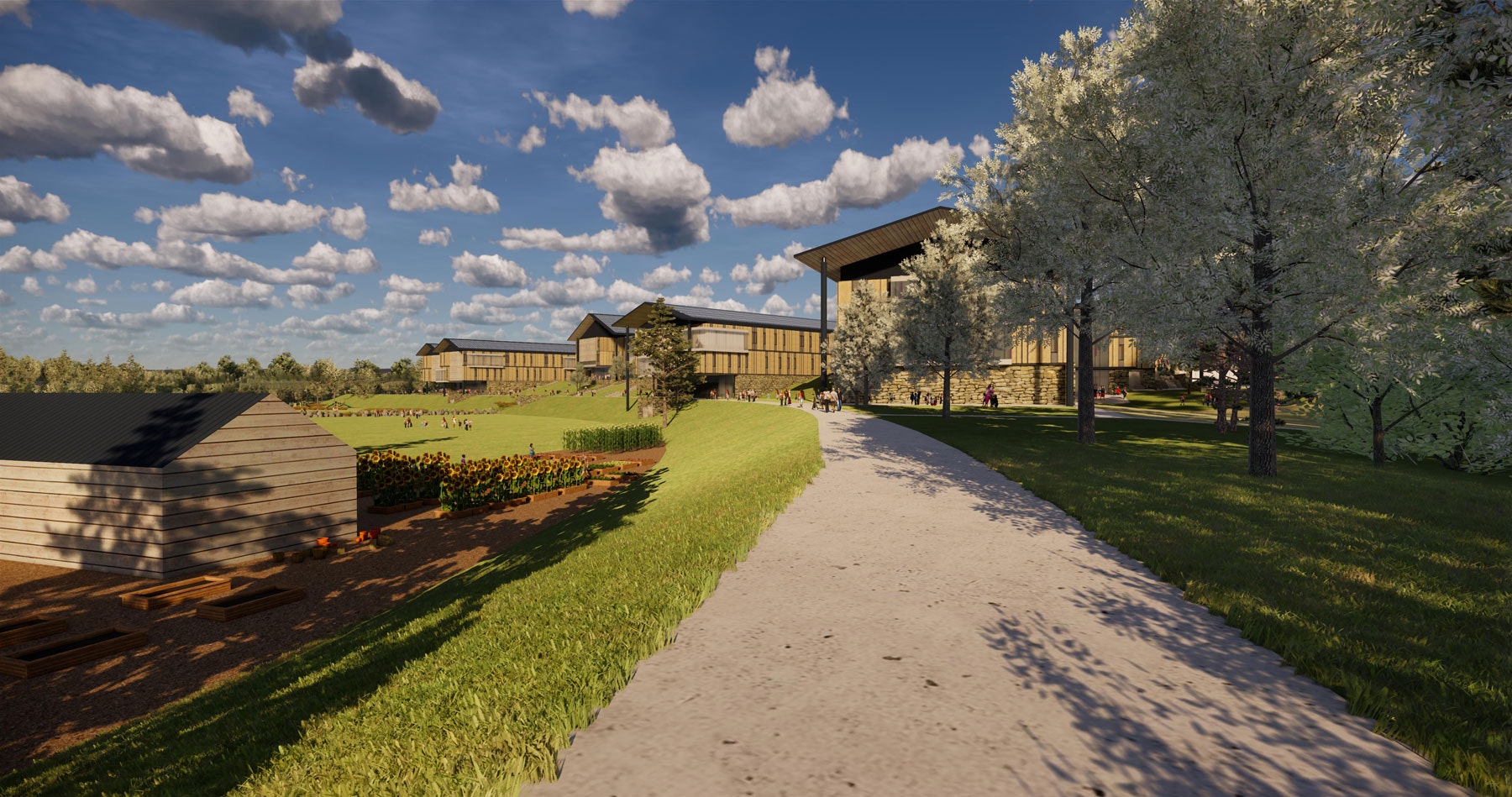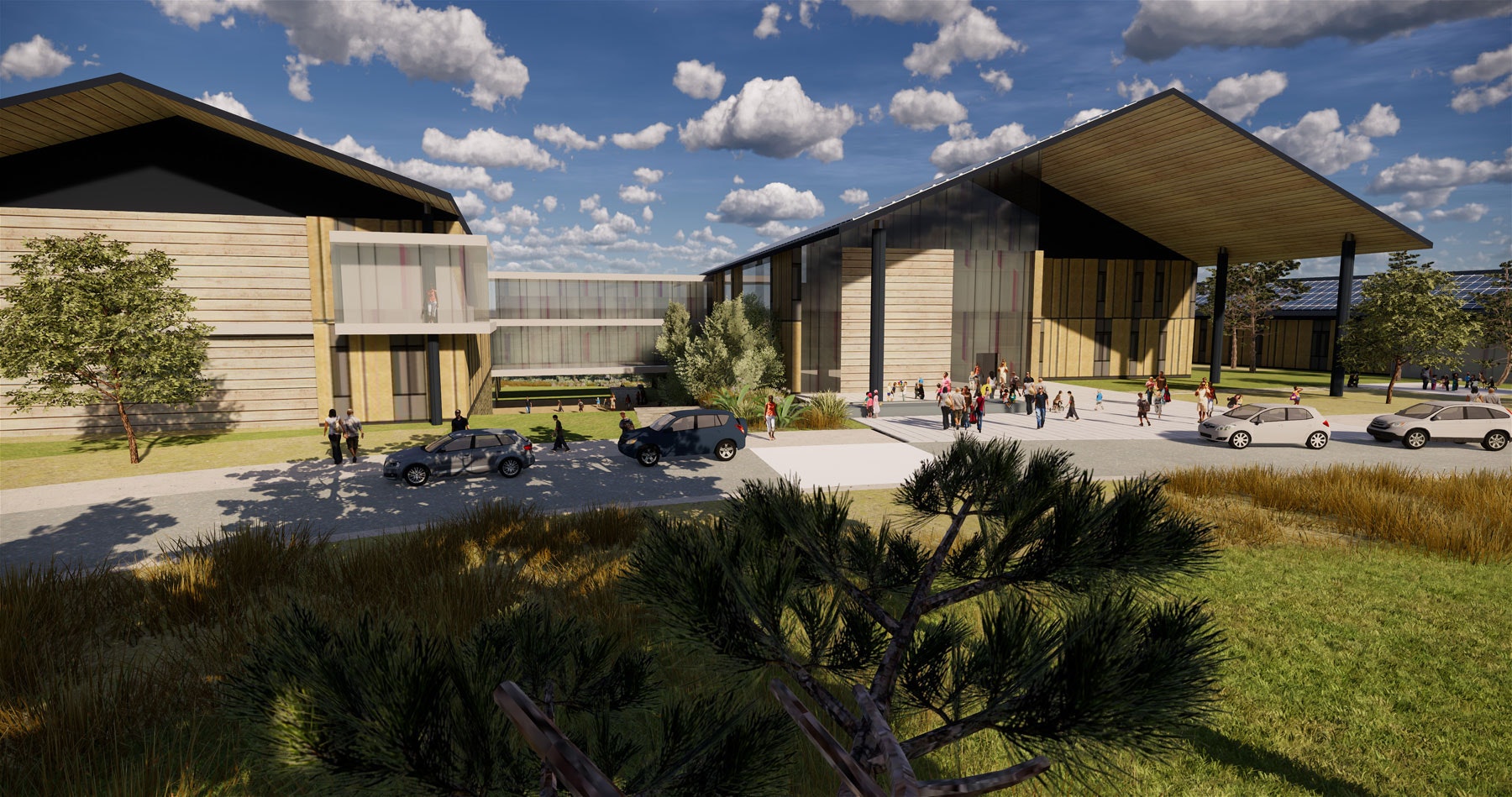In 2017, faced with renovating suboptimal facilities that were at the end of their useful lives, Lancaster County Public Schools (LCPS) set in motion a bold plan to bring all district school facilities onto one central campus for its 1,200 students.
The selection of a 165-acre waterfront site not only afforded greater efficiencies (such as reduced transportation, maintenance and operational costs) but also provided an opportunity to create a community asset that reconnected the area to the Chesapeake Bay watershed – culturally, ecologically and economically. The design of the new campus will encourage educators to explore how and what they teach, using sustainability as a framework that promotes design thinking and project-based learning.
LCPS hired VMDO to engage in a public process to analyze the existing Elementary, Middle, and High Schools, study test-fits to relocate and rebuild two or more school facilities to proposed sites, and to suggest alternative 21st-century educational models that would distinguish Lancaster County’s school system and help spark economic development.
Through collaborations with Biomimicry 3.8 and Jenny Seydel of the Green Schools National Network, VMDO considered sustainable and energy/resource saving technologies and approaches to design that will enable the campus to function like a native, living ecosystem. As part of a campus master plan, the VMDO team produced a series of conceptual site plan test-fits, educational programming models, and estimated cost models, and, through a series of public meetings – helped to build consensus toward a designing a consolidated Pre-K12 Educational Campus.
The intent of the design strives to: celebrate the county’s beautiful rural maritime natural environment with distinct place-making opportunities; establish the school campus as a vital community resource that stands for the aspirations of the entire community; and enhance teaching and learning, while integrating economic efficiencies and environmental benefits, to help create a distinctive and desirable school system.
During initial planning for the project, a half dozen meetings with teachers, middle and high school students, neighbors, and the public have generated feedback on the design of the new campus, including discussions about the role of the new schools in uplifting civic pride, supporting lifelong learning, and serving as 24/7 hubs for community use. Met so far with excitement and optimism, the design strives to honor teachers and Kilmarnock’s inspiring setting while also incorporating sustainable design elements and learning environments that promote design-thinking and project-based learning.
Client: Lancaster County Public Schools
Location: Kilmarnock, VA
Discipline: PreK-12 Campus
Completion: 2021
Size: 225,000 SF




