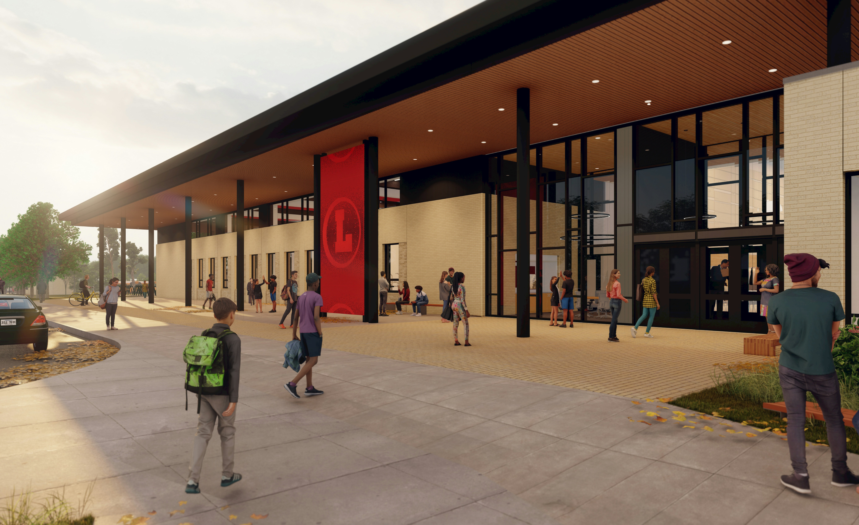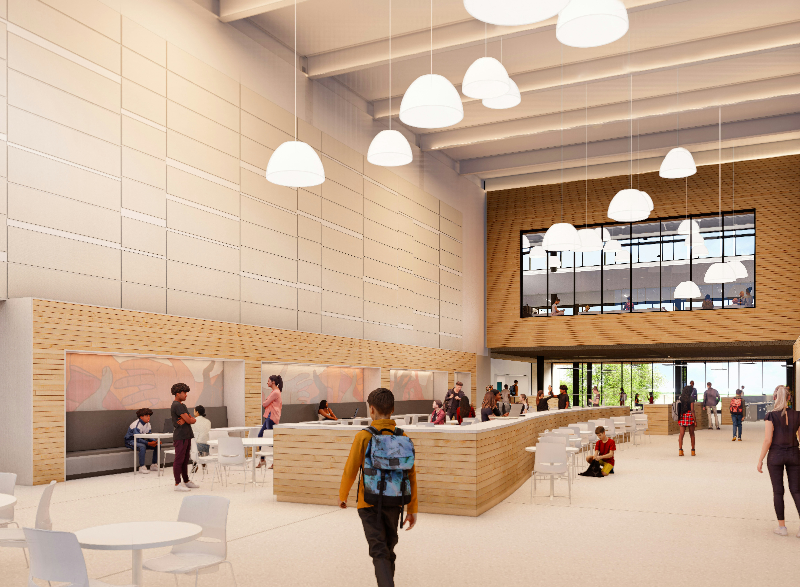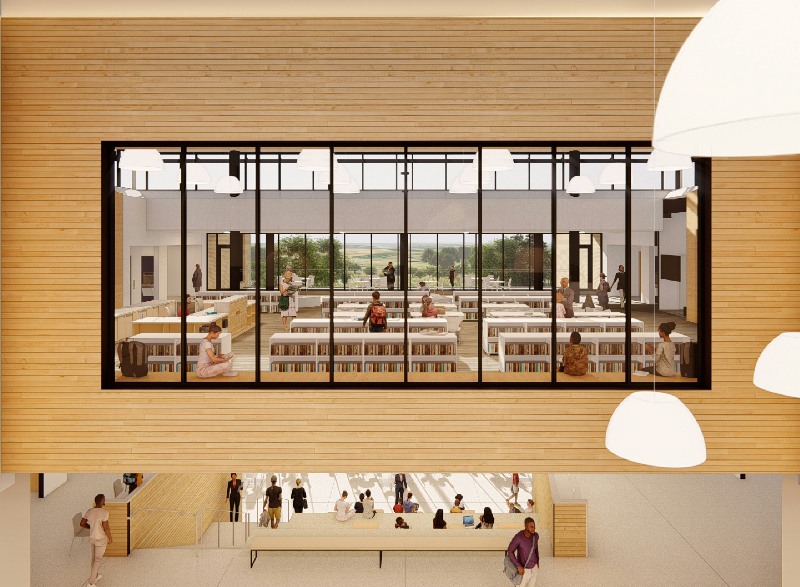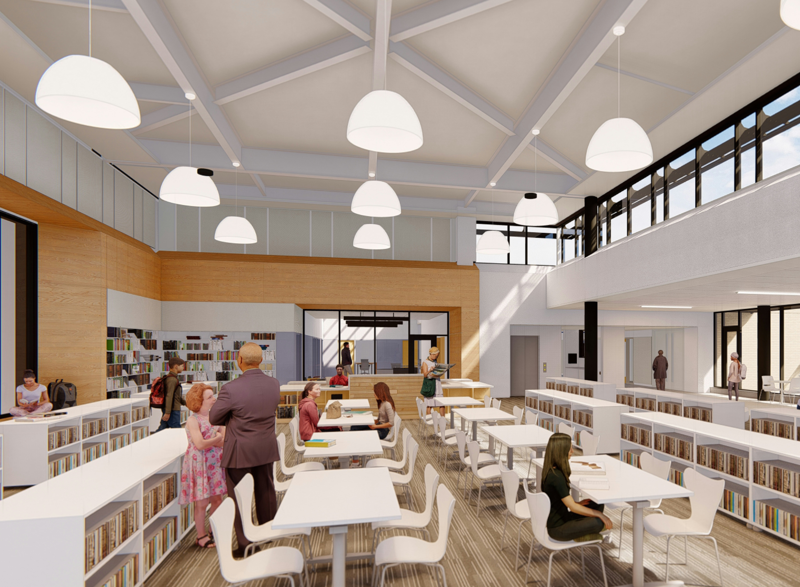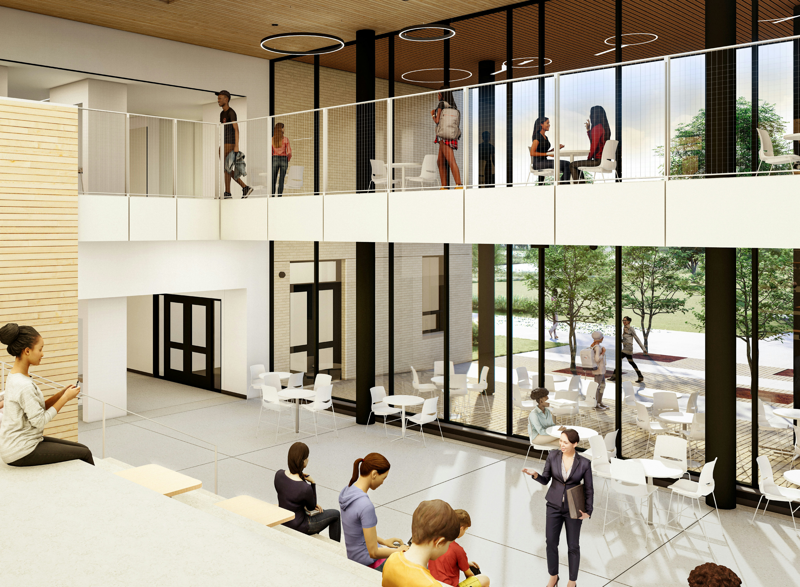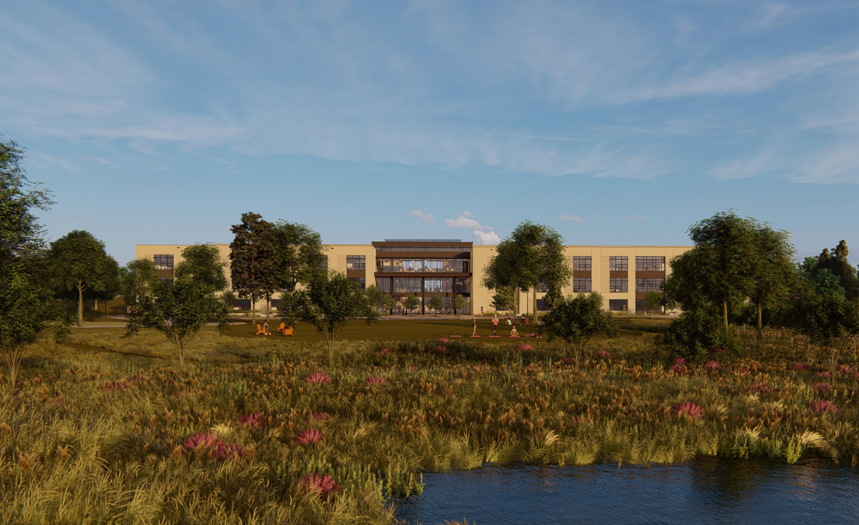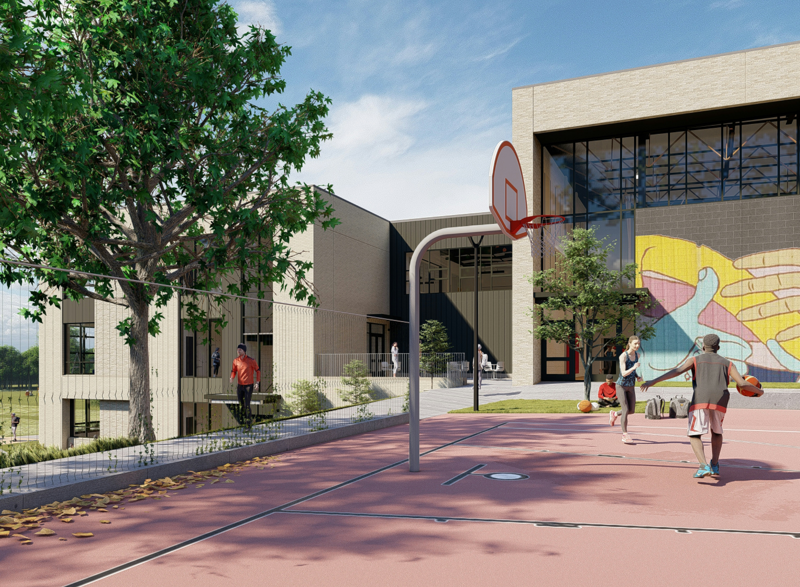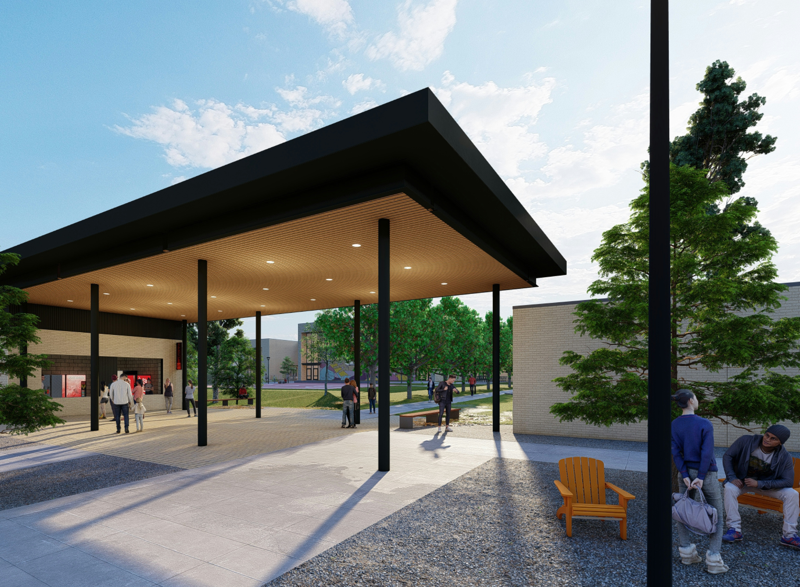The new middle/high school (7th-12th grades) is the second project in Lancaster County Public School’s (LCPS) consolidation plan, stemming from VMDO’s 2017 Facilities Assessment & Long-Range Planning Study. In concert with VMDO’s recent renovation/addition that converted the existing middle school to a K-6 elementary school, the new 700-student Net-Zero-Energy facility replaces two aging facilities and allows LCPS to shift from three schools to two – consolidating resources, reducing overall operating expenses, and rebranding education in Lancaster County.
The site has been thoughtfully developed to create a campus that belongs to Lancaster County. The site design celebrates the county’s rural maritime aesthetic through native plantings and a variety of occupiable lawns within low-maintenance meadows. An existing on-site irrigation pond, and its associated wetlands, ultimately serve as the primary focal anchor on the site – for views from the building, stormwater management strategies, and extended learning opportunities on the site.
The 138,000-sf facility nestles into the gently sloping site, with large, shared-use public program located to the north addressing the street and main parking areas and an academic program distributed in a 3-story bar to the south that steps down the hill towards the pond and lawn. The building is organized on a strong east/west axis that orients primary learning/working spaces to ideal north/south solar orientations, maximizing natural daylighting and visual connections to the site. Initially planned according to the current thinking about grade and subject distribution, the modular design of core academic areas provides a variety of space types distributed in each wing on each floor. This strategy will provide LCPS with future flexibility in how the building is used and students/subjects scheduled and distributed in the building. The plan also creates a number of informal breakout learning spaces to further enhance the learning and social experience in the school
With Net-Zero-Energy as a community priority from the outset, the high-performance building and landscape is focused on reducing energy usage and operating costs, improving and enhancing occupant comfort, and increasing learning outcomes through 21st Century Learning spaces while reducing its impact on the natural environment. As a once-in-a-generation project, the new campus will serve LCPS and the community for future generations as an integrated resource for lifelong learning, fitness, gathering, and civic pride.
Client: Lancaster County Public Schools
Location: Kilmarnock, Virginia
Discipline: Middle / High School
Completion: Fall 2025
Size: 138,000 SF
