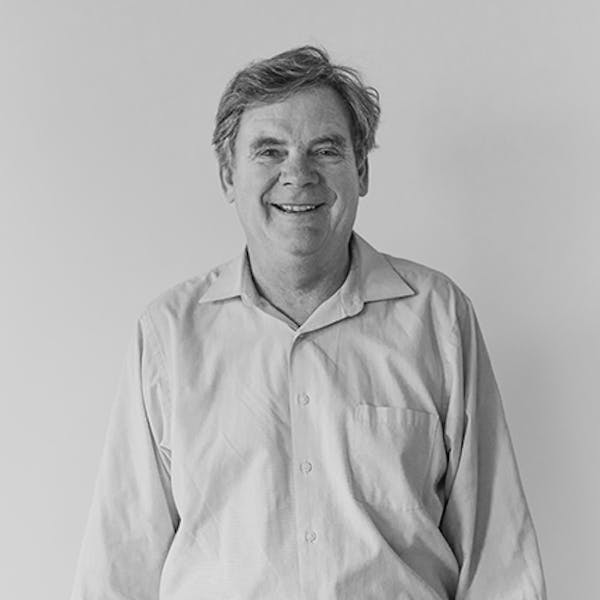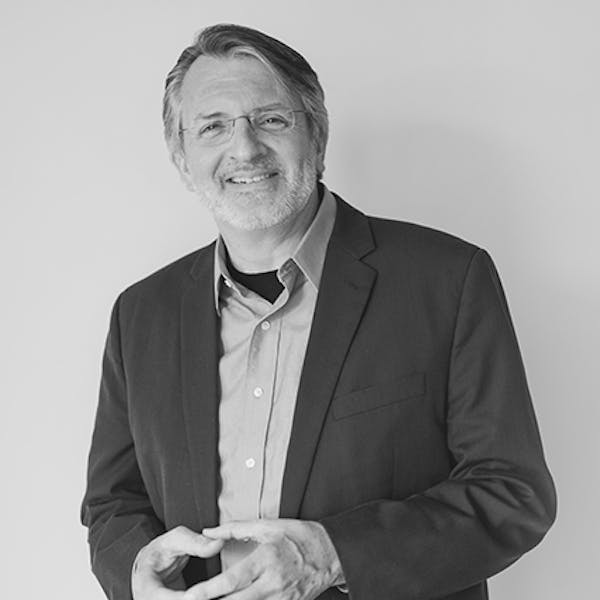Liberty University’s master plan seeks to create a campus-wide identity of excellence by re-envisioning the entirety of its physical environment in a comprehensive and strategic way that creates a memorable campus experience for students. The plan organizes the many previously fractured aspects of campus life into a cogent assembly of quads, academic facilities, and student amenities, all connected by a new 1.5-mile-long accessible campus walk.
The plan also provides guidelines for the future development of the campus via a number of built examples and a guidebook of proposed architectural and landscape patterns. The central goal of the master plan was to improve the quality of life on campus for students, faculty, administration, and guests by implementing a design that provided a wide range of spaces/places for education, recreation, and community gathering while protecting and enhancing natural systems on campus.
By all accounts, Liberty sidestepped an evolutionary model of development in its quick ascension as the world’s largest Christian university. The result, until 2010, was a disparate collection of buildings. The master plan takes a critical look at how to enhance Liberty’s image and bolster its unique mission while allowing for efficient design and delivery to support exponential enrollment growth.
The impact of the master plan can already be seen taking shape in the way the new buildings and landscapes on campus combine with the existing fabric to create a long-absent sense of legacy at Liberty. The central lawn and surrounding academic buildings have established an identity for the school grounded in tradition, while boldly incorporating modern architectural character. Local materials and historically significant building forms combine with state-of-the-art construction technologies and teaching facilities to shape a one-of-a-kind learning environment that feels naturally fitted to the spirit of the region and the mission of the university.
Perhaps the single biggest improvement to the campus can be seen in the number of students that can now traverse it without using cars. The creation of a continuous linear park that stretches the length of the central campus has displaced roads and parking to the perimeter, making walking a far more appealing means of transit. By getting students, staff, and visitors out of their automobiles, and by promoting the enjoyment of the incredible natural assets of the university grounds, the master plan has successfully transformed a suburban campus into a vital, human-scaled environment worth exploring on foot.
Client: Liberty University
Location: Lynchburg, VA
Discipline: Campus Planning
Completion: 2016
Size: 7,000 acres



