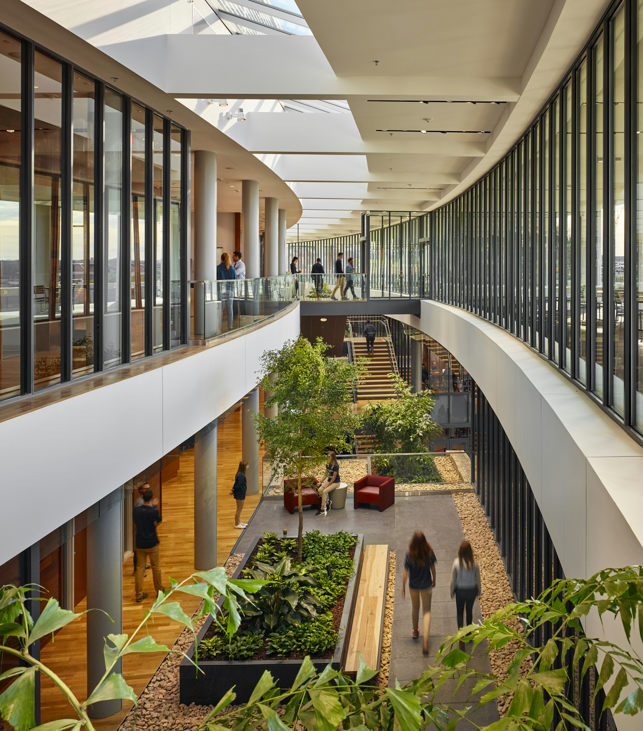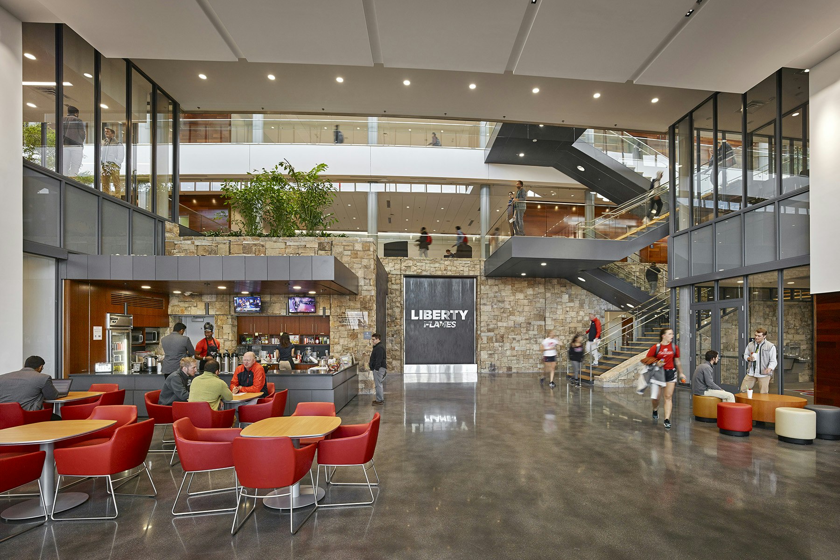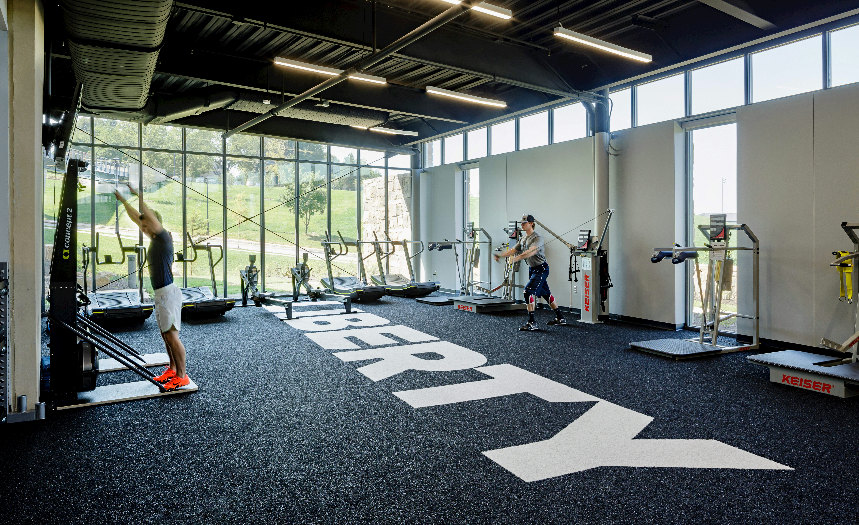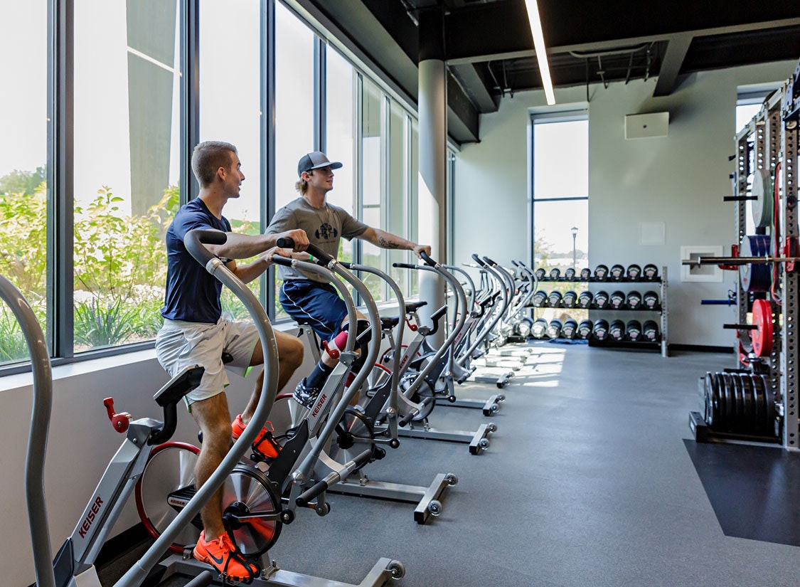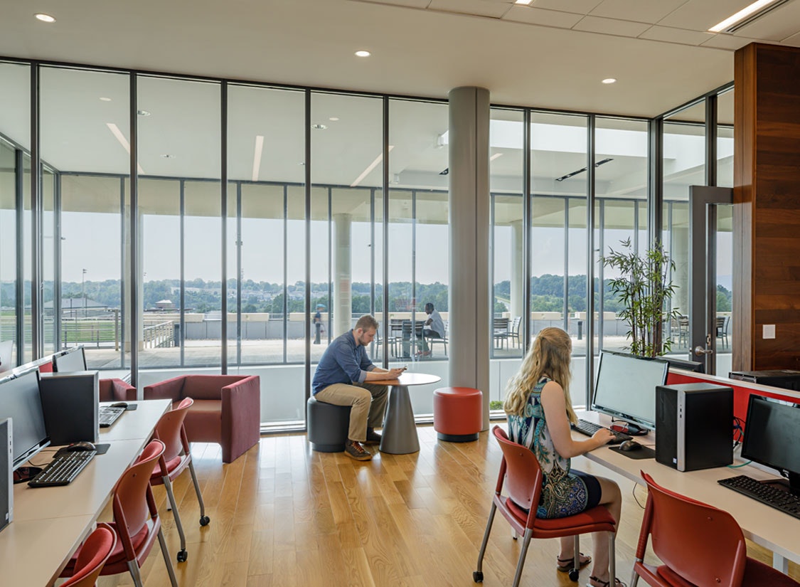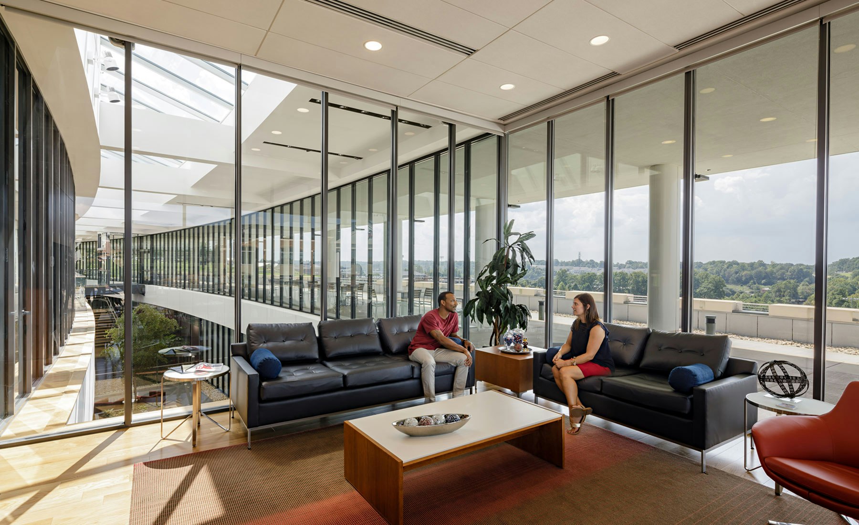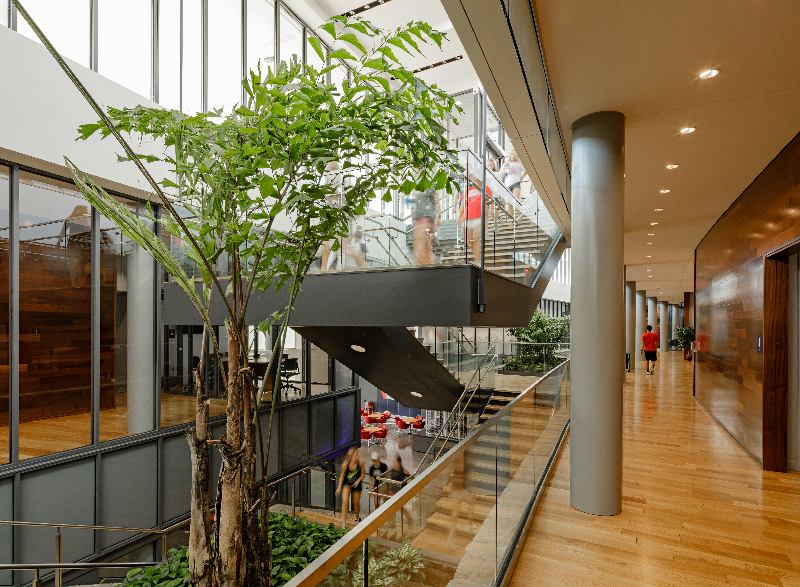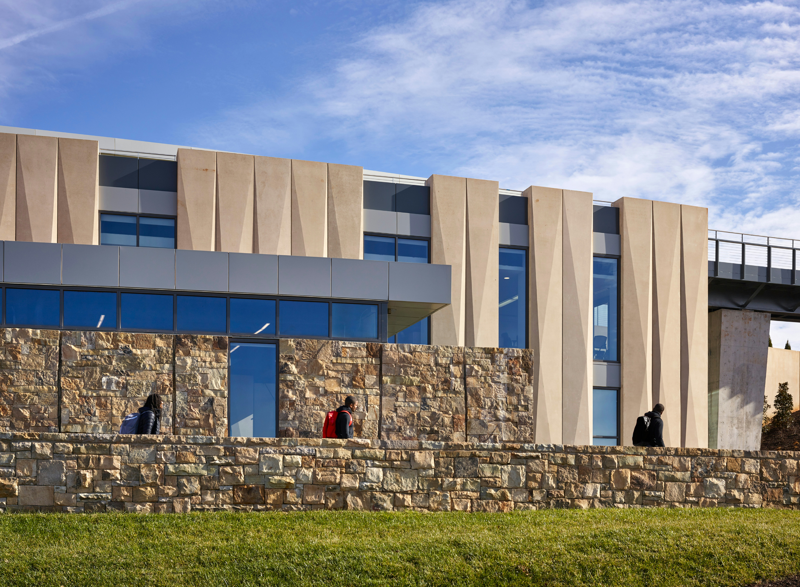Liberty’s new Athletics Center is a 72,240-square-foot multi-use athletic facility designed for the holistic health, rehabilitation, and education of student-athletes for their NCAA Division-I sports programs. As a holistic athletic ecosystem, the facility integrates all the main components of the student-athlete’s full development – including the athletic department, academic tutoring and study spaces, and key administrative services – all in one building.
Evidence-Based Design Approaches: To support the holistic well-being of student-athletes, the design maximizes a wide range of evidence-based design principles. The building’s main form takes many cues from the surrounding landscape, including terraces and rooms for prospect and refuge, curvilinear hallways, and paths that mirror the terrain. The architecture addresses "pain points" for administrators, coaches, trainers, and student-athletes. Instead of windowless rehab rooms or basement training spaces, the design is centered around abundant natural light and therapeutic principles that help connect every person to nature, both inside and outside. The pain during rehabilitation for student-athletes is addressed with biophilic design, which taps into beneficial connections with nature and natural processes to improve recovery and overall student health. Bathed in natural light with spectacular mountain views and numerous plantings, the design harnesses evidence-based design approaches that support and encourage the well-being of body, mind, and spirit.
Integrated Athletics Ecosystem: The terraced, three-story structure was built into the existing hill that holds the outdoor track and soccer stadium with curves that match the terrain. To improve connectivity across campus and along the primary campus walkway, new elevated pedestrian paths and public spaces with spectacular views extend from the facility to key locations beyond the site. These spaces also help to bridge athletic and academic communities on campus while connecting student-athletes with needed academic support services and spaces. Within this context, the facility was designed to be the central hub for an improved athletics ecosystem that includes student support services, training rooms, rehabilitation facilities, equipment and weight rooms, academic amenities, study rooms, and administrative offices for Liberty’s sports programs. All together these elements create a well-grounded environment with a strong sense of belonging and sense of place at the heart of Liberty’s Athletics Corridor.
Garden Atrium: At the heart of the Athletics Center is the internal Garden Atrium. The unique site conditions and programmatic requirements demanded an organizational and sectional response implemented by a central atrium that allows abundant daylight deep into the space. The light-filled Garden Atrium is an open, central volume that extends multiple stories – allowing trees, plants, and people to thrive in the natural daylight and fresh air within the building. In addition to the fresh air and abundant views, the length and depth of the multi-story Garden Atrium encourage healthy daily routines.
Academic Neighborhoods: This central light-filled Garden Atrium serves as the main boulevard and promenade where student-athletes can stroll to connect with friends, staff, and study spaces across the various “Academic Neighborhoods” in the building. One-third of the facility is reserved for classrooms, academic offices, tutoring centers, study lounges, and academic enrichment spaces – many of which are located near the west-facing vista to utilize the calming views. The well-balanced student-athlete needs integrated spaces for athletic training and recovery, relaxation and respite, and access to academic mentors and tutorial staff. The “neighborhood” approach facilitates academic services and staff that are essential for student-athletes to thrive both on the field and in the classroom.
While biophilic design principles were part of the final design solution, these elements were not part of the initial scope of work. The Athletics Center first needed to support student-athletes through spaces for academic study, strength training, conditioning, and rehabilitation. But, the Athletics Center also needed to be something more – a building that holistically connects student-athletes with various services, and a well-grounded facility that celebrates the beautiful Piedmont landscape. Through the incorporation of biophilic elements, the building became more than just a physical expression of support for student-athletes. It became a holistic experience and ecosystem for the entire athletic community, emanating wellness and uplifting body, mind, and spirit.
"The architects really utilized the scenery of Lynchburg and the beautiful views of the mountains to create a space for us that will be an awesome learning environment. It’s exciting to see such a commitment to putting our student-athletes’ individual well-being at the forefront of their athletic and academic experience."
Senior Athletic Director of Academic Affairs, Liberty University
Client: Liberty University
Location: Lynchburg, VA
Discipline: Athletics Facility
Completion: 2017
Size: 72,240 SF
Key Team Members
Additional Resources
Awards Received
2019 Athletic Business Architectural Showcase
Athletic Business Showcase
