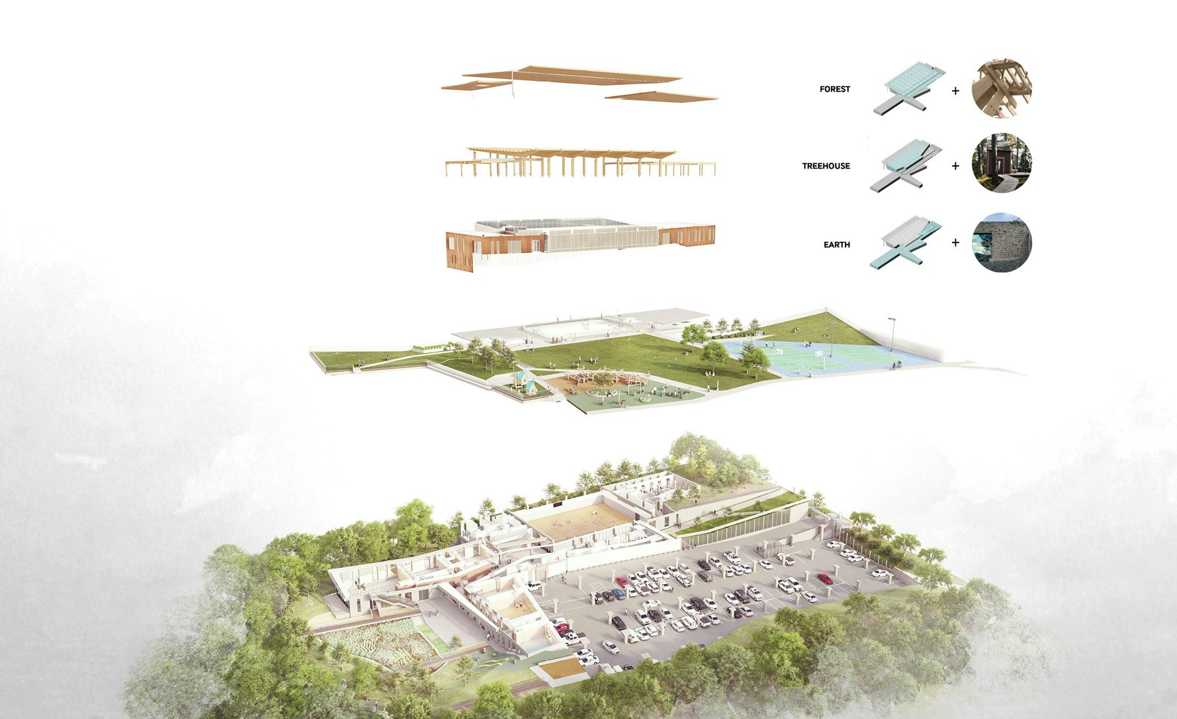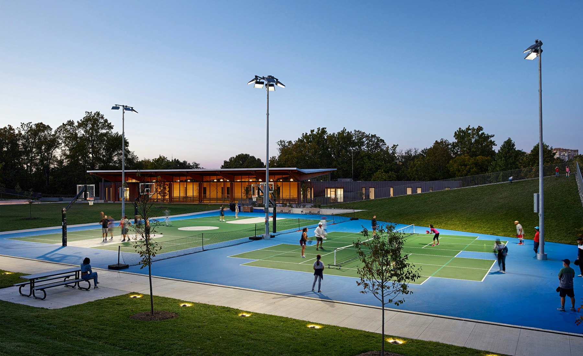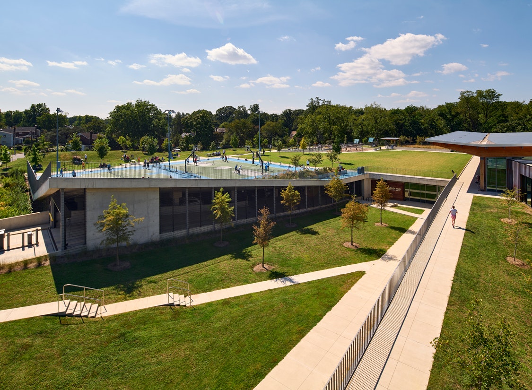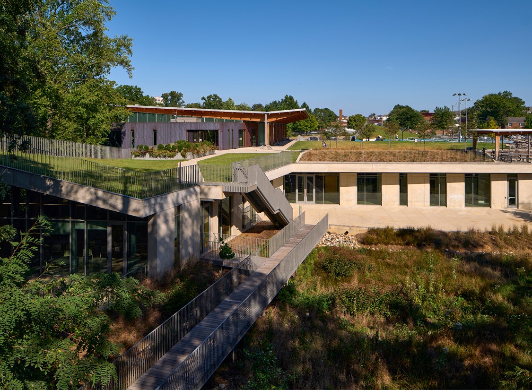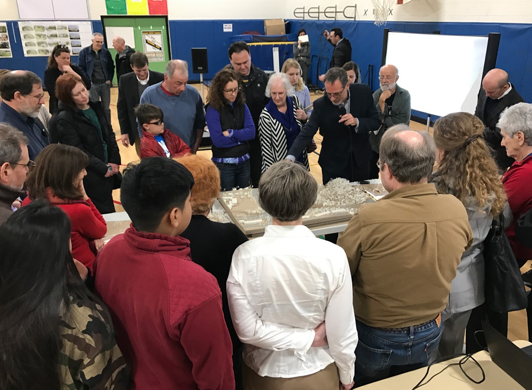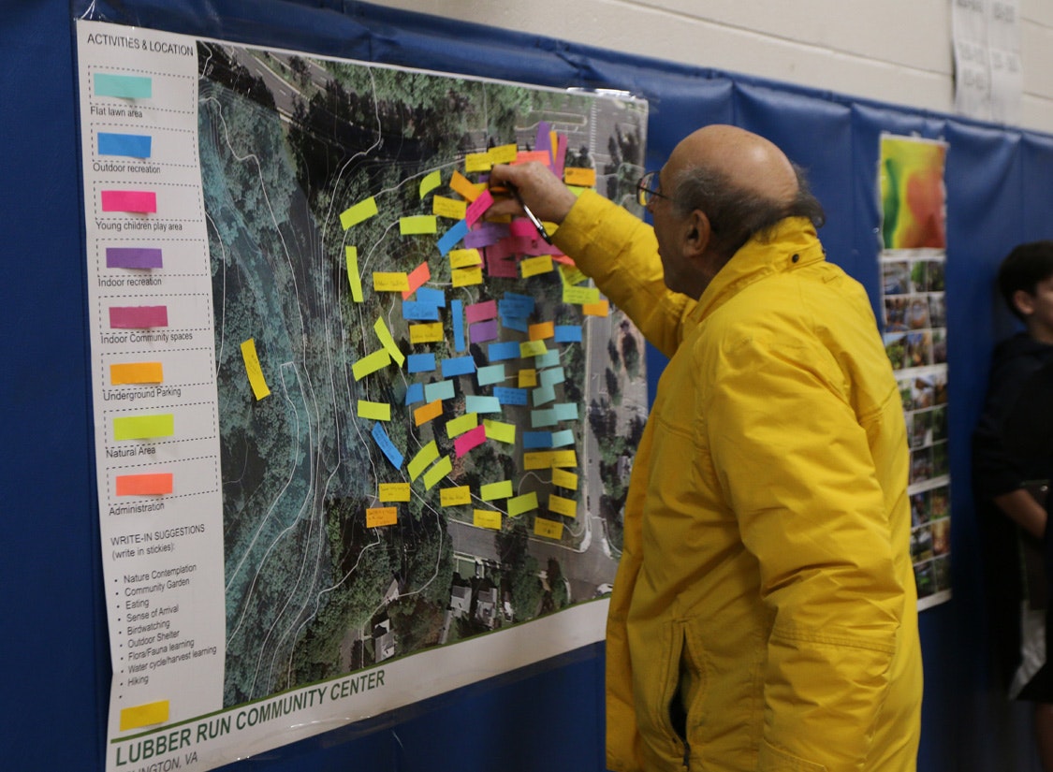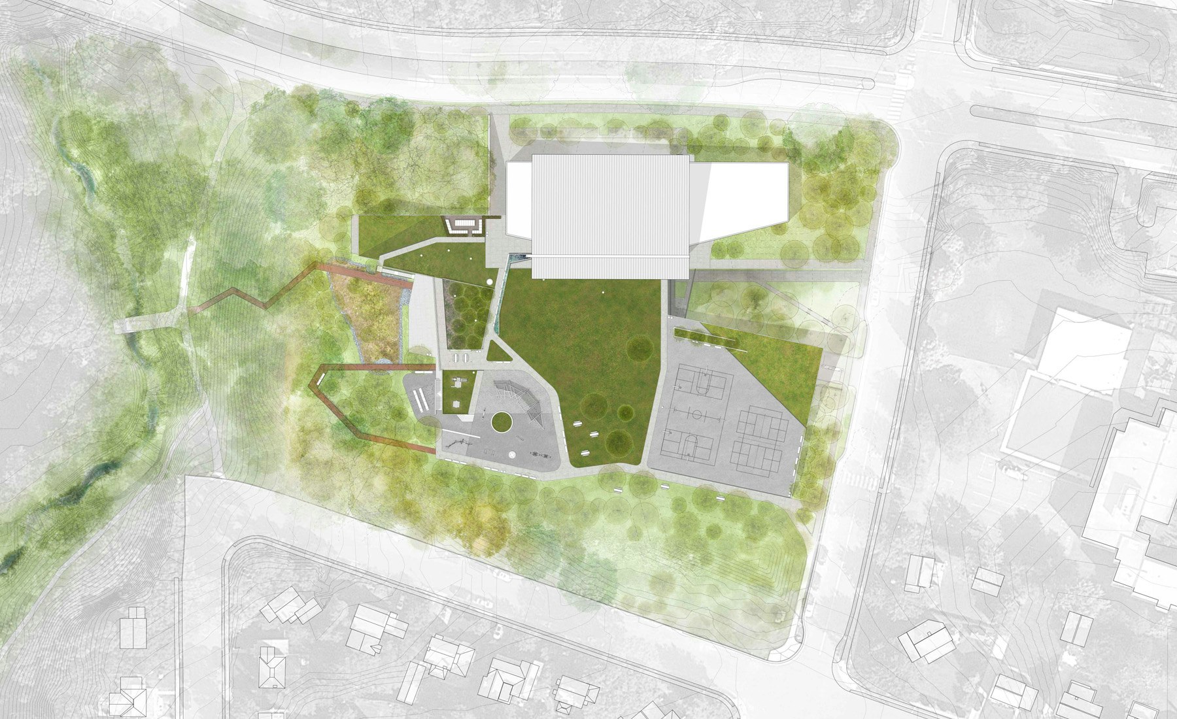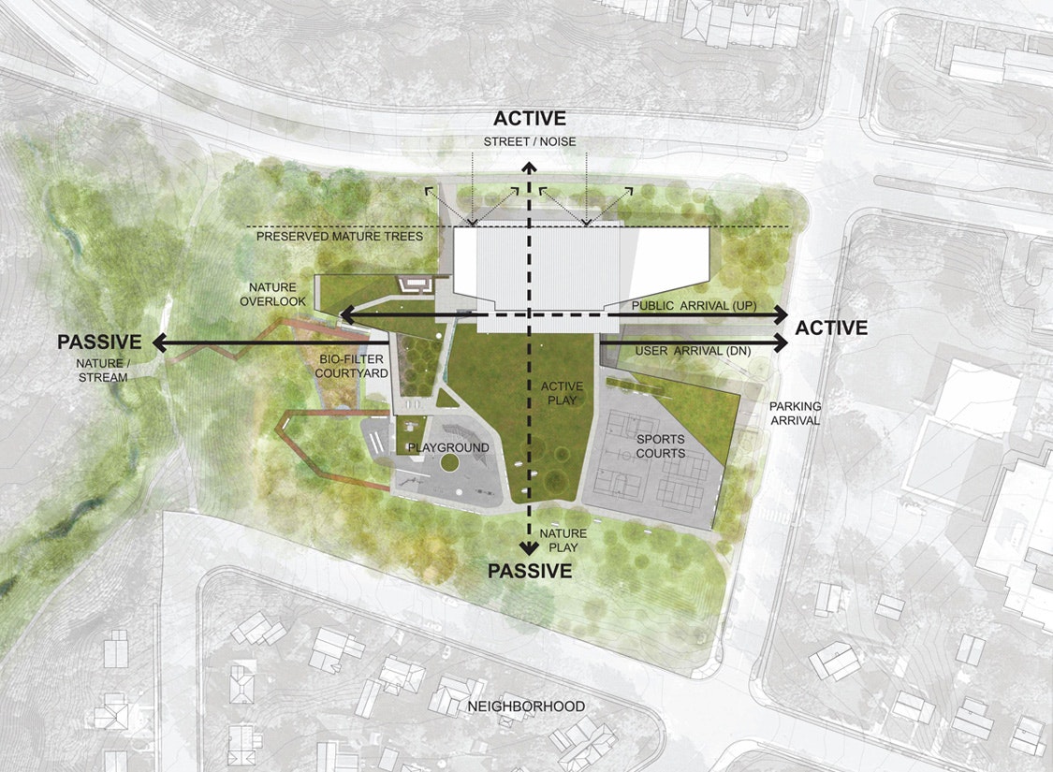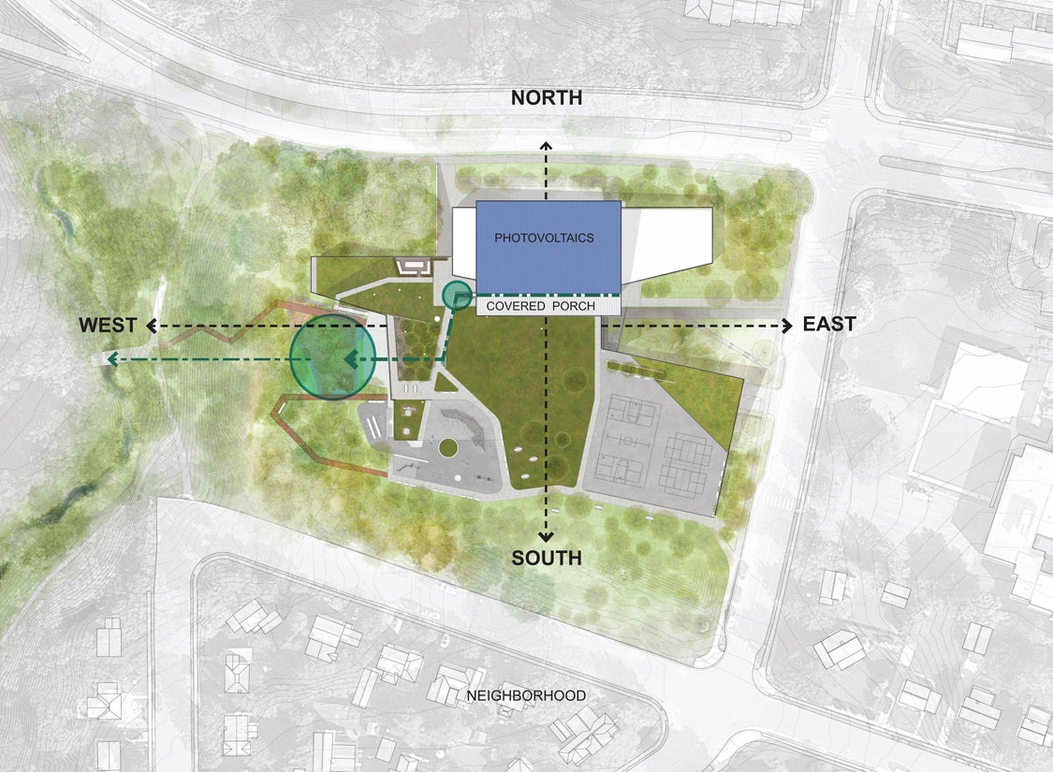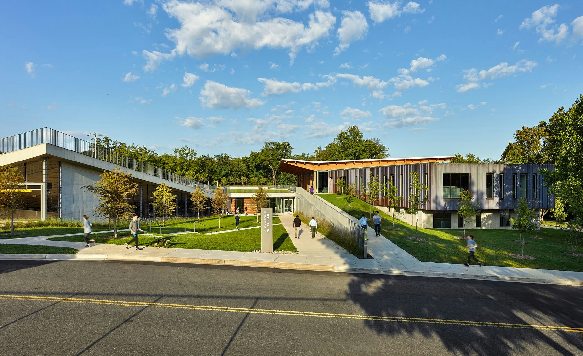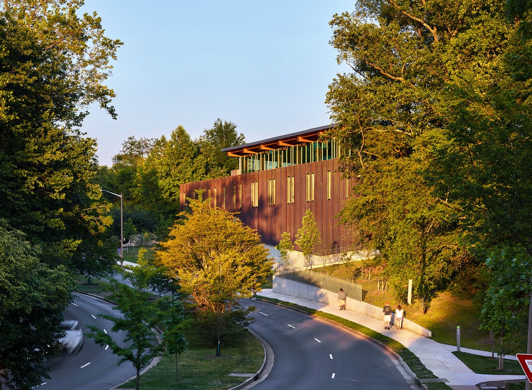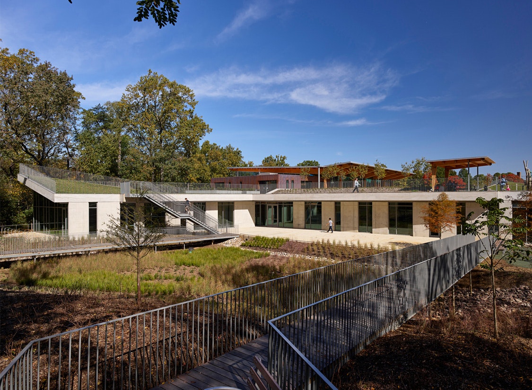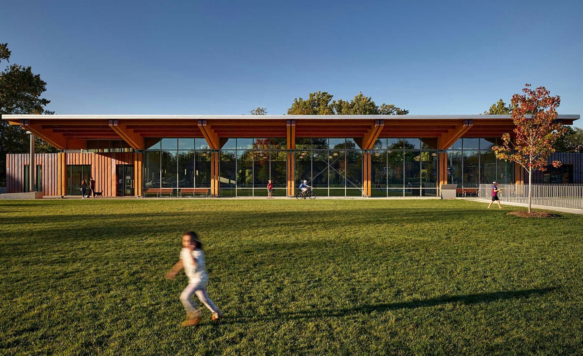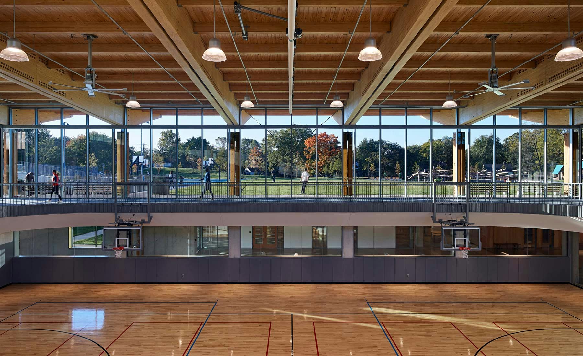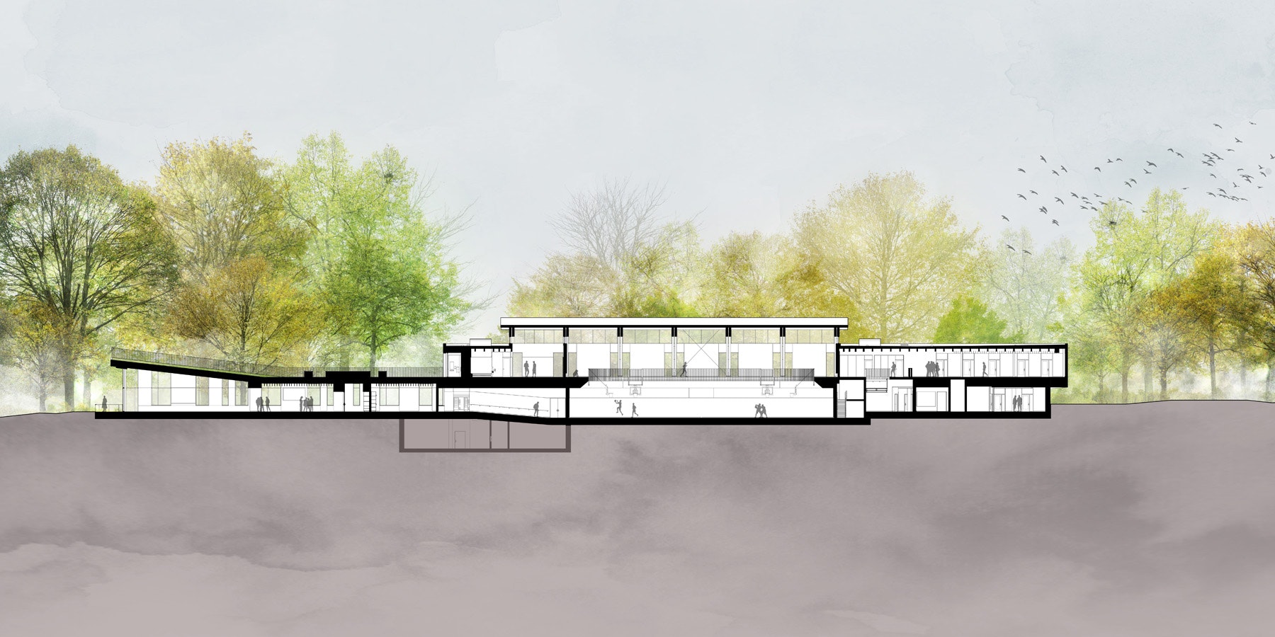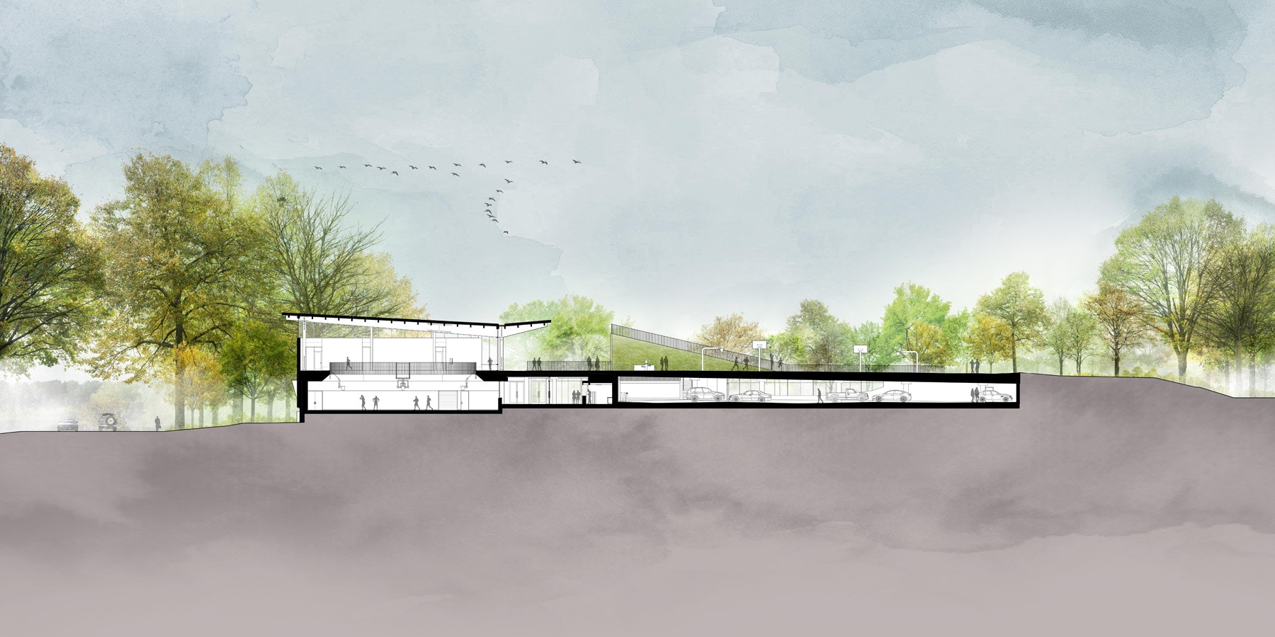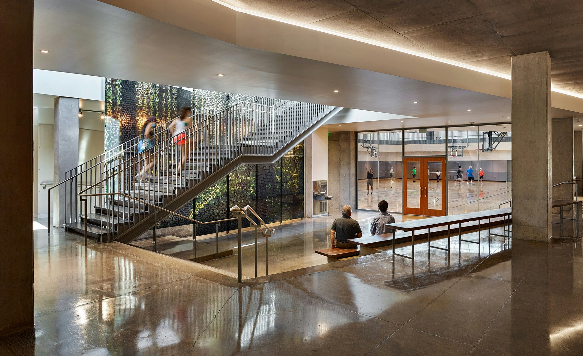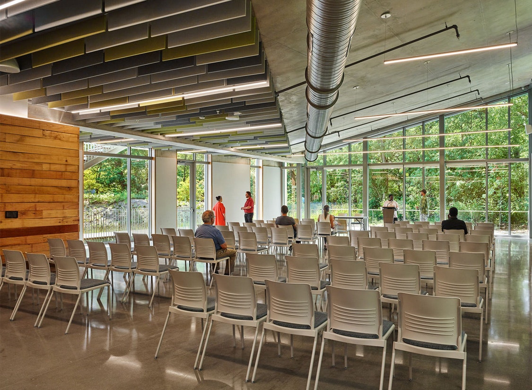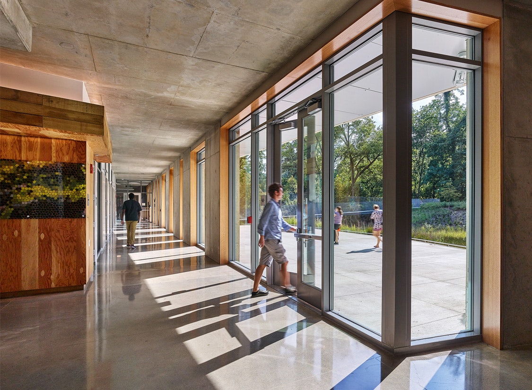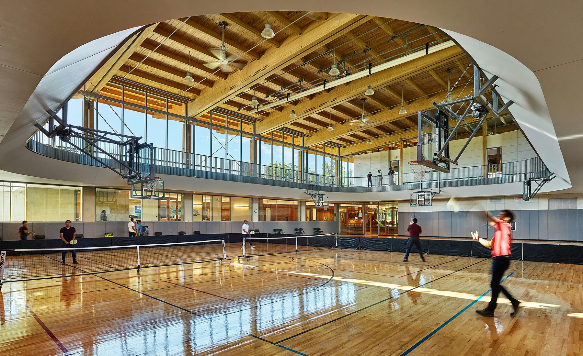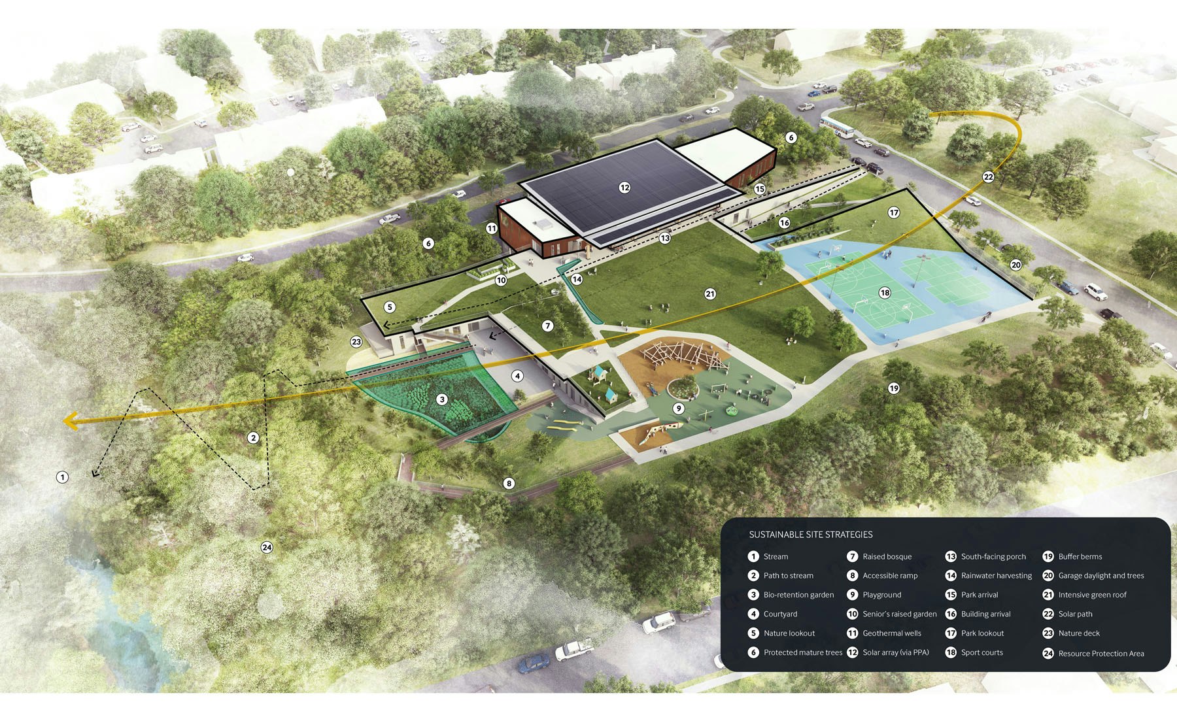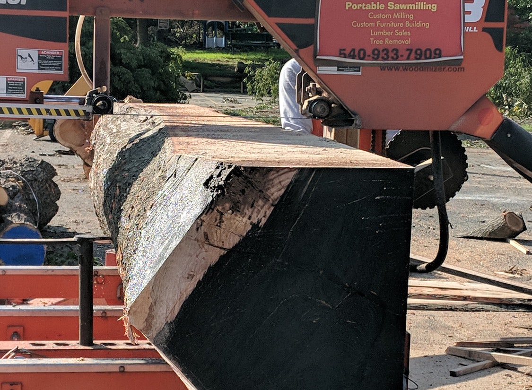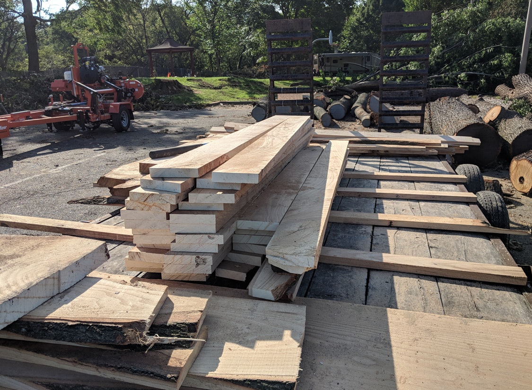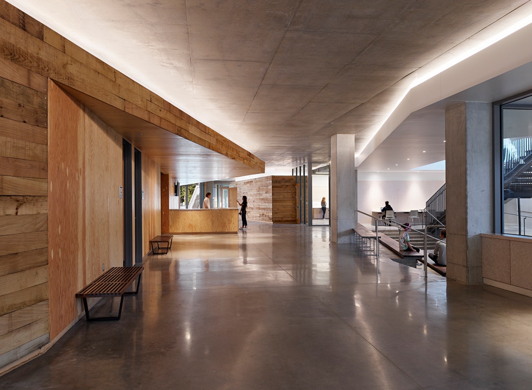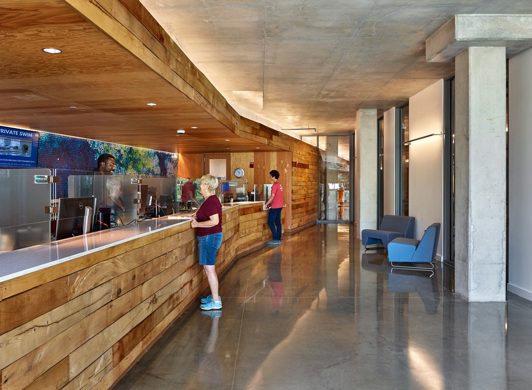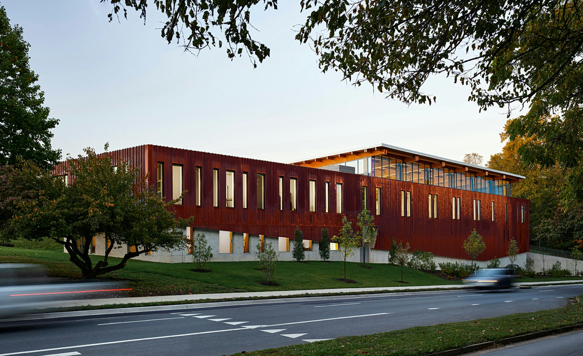Located in Lubber Run Park, a precious natural resource in urban Arlington County, Virginia, the Lubber Run Community Center replaces a previous 1950’s-era community building on a tight 4.5-acre site that also includes new outdoor recreation spaces and amenities. Connection to nature and preservation of open space were essential to designing the new building, and as a result, parking and some programs are located underground to allow for increased outdoor amenities. Through the integration of building and landscape, the Center offers a zero energy response to an urban challenge – ultimately creating a shared public amenity that is greater and greener for residents.
The process of designing the center highlights the importance of authentic community engagement. Robust local partnerships supported solutions for a sustainable, place-based design that integrates interior and exterior public and programmed spaces.
Together, Arlington Parks & Recreation and VMDO developed a context-specific community engagement process involving a series of transparent public workshops that generated community feedback in an effort to promote equity, access, public health, and sustainable design. The team applied an empathetic approach to gathering cross-generational voices that informed the design of numerous blended spaces connected to nature – spaces inside, outside, and thresholds in between, interweaving building and landscape.
Four schemes provided four options for the community to respond to and consider. Instead of picking one scheme to advance, the goal was to take the best aspects of each scheme that the community liked and integrate those into a fifth design for further refinement and feedback. The resulting hybrid solution seeks to blur the distinction between indoors and outdoors and encourage occupants to feel connected to the park landscape around them.
The 50,000 SF replacement structure includes multipurpose rooms for recreation programs for all ages, a fitness center with locker rooms, a gymnasium, a preschool program, community meeting rooms, a kitchen, reception and office space for county wide Parks and Recreation staff. Outdoor programmed and open recreation spaces will include a playground, volleyball and basketball court, covered gathering space, and improvements to site circulation and streetscape needed to facilitate access to the facility by all modes of transportation. Through the integration of building and landscape, the project offers a holistic response to an urban challenge – ultimately creating public space that is greater and greener for residents.
As a LEED For Communities Platinum winner, Arlington County is a sustainability trailblazer – combining forward-thinking environmental goals into its energy-use standards while also balancing issues around livability, diversity, and increasing development. Building on this commitment to sustainability, Lubber Run Community Center was conceived as a net-zero energy facility. Lubber Run marks Arlington County’s first net-zero energy building, adding to Arlington Public Schools’ three net-zero energy schools, also designed by VMDO.
Site layout, building massing, envelope design, and systems design were driven by the zero energy goal of maximizing the on-site solar array while optimizing the building’s energy performance. Using highly efficient MEP systems, along with a unique Thermawall system, increases the project’s energy performance while decreasing the number of materials. Additionally, trees that were felled during construction were milled and used to clad the primary circulation pathways inside.
There was lots of community involvement and excitement surrounding the new design and plan. Attention was paid to functionality, energy efficiency, sustainability – and great design. This is truly a community project.
Former Arlington County Board Chair
Project Timeline

Early Feasibility Study Brings VMDO to Lubber Run
VMDO completes a Feasibility Study for Arlington Public Schools that reimagines a range of new possibilities and concepts for the Lubber Run site.
January 2012

VMDO Hired: Arlington Selects VMDO for Lubber Run Community Center
After two school studies examining the Lubber Run site in 2012 and 2014, VMDO is hired on the new Lubber Run Community Center. The aspirational civic center will feature the highest energy efficiency and sustainability standards, as well as Net Zero Energy design. It will create new rec spaces, outdoor spaces, an expansive green roof, landscape amenities, and underground parking on the 4.5 acre site. Press Release here.
December 2016

Community Engagement and Visioning Begins
VMDO and Arlington County staff begin the community engagement process which includes public meetings, online feedback, and site tours with many user groups. This in-depth and responsive process lasts nearly a year. Engagement focuses on understanding the site and listening to stakeholder concerns and wishes for the project.
February 2017

Community Process and Genesis of the Embedded Concept
County staff and community feedback continues to drive the conversation about the future of the Lubber Run Community Center. The “embedded” concept emerges as an early frontrunner. This scheme creates a sustainable facility that emerges from the landscape – both submerged and lifted – embodying the ideals for the integration of building and landscape.
March 2017

Designs Approved by County Board
Robust community feedback leads VMDO and Arlington staff to a final design concept that is approved by the County Board. The press release for the County Board endorsed design is here.
September 2017

Design and Engagement Finalized: Permitting/CD Process Ramp Up
VMDO and Arlington staff deliver the final public presentation as the project’s permitting and construction documentation processes ramp up. The 45,000 SF design includes multipurpose and recreation rooms for citizens of all ages, a fitness center, locker rooms, a gym, a pre-K program, community meeting rooms, kitchen, and offices for staff. VMDO’s final Public Presentation is here.
February 2018

Art Attack: Farewell to the Old Lubber Run Facility
Art Attack – hosted by Arlington County Recreation and Youth & Family Programs – is a fun and messy public event to celebrate and honor the original 1956 structure before demolition. Along with paint bombs, murals, spray paints, games, a DJ, and food trucks Arlington residents and VMDO staff take part in decking the halls during this colorful event.
July 2018

Timber! On-site Tree Harvesting and Milling
Through careful site planning, we preserve 75% of the existing trees and harvest wood from 22 trees that come down for construction. On most job sites these would be bull-dozed and chipped, but we harvest Black Walnut, Maple, Cherry, Oak, Ash, Cedar, and Locust for finishes and furniture like benches, walls, and reception desks. We're proud to preserve the park's mature canopy and reuse site-sourced wood.
September 2018

Construction Begins
Construction of the new LEED Silver community center begins in early 2019.
January 2019

Community Rooms and Structure Take Shape
By the summer, the site work and foundations are underway with tons of concrete poured everyday. Notably, thermomass walls – internally insulated cast-in-place concrete walls – define the spaces and support the structure. These concrete walls define the future community rooms and support the expansive green roof and park space above. As spaces take shape, the sense of connection to the forest also begins to emerge.
August 2019

Topping Out
With the final timber beams laid in place, workers at Lubber Run celebrate the builders' rite of "topping out" – one of the construction industry's oldest customs that is traced back to ancient Scandinavian mythology and celebrates the completion of the final structural beam.
October 2019

Glulam Timber Roof
The Glulam roof over the gym is constructed with heavy timber, which is a renewable and low carbon footprint building material. The geometry of this roof is also carefully set so the main span is angled in relation to the sun to provide the best photovoltaic orientation. The deep overhang also shades the glass that connects the gym to the park area, keeping A/C energy use down. Rainwater from this roof will be collected to be used for irrigation.
November 2019

Construction Complete: Fall 2020 Opening
With construction complete, the Lubber Run Community Center opens to the public in the fall of 2020.
Fall 2020
Client: Arlington County Parks and Recreation
Location: Arlington, VA
Discipline: Community Spaces
Completion: July 2020
Performance: EUI 23 kBTU/sf/year (measured) | 48% reduction (regional CBECs 2003 Public Assembly – Recreation baseline)
Size: 50,000 SF
Key Team Members
Additional Resources
Lubber Run Community Center Case Study
Think Wood: Community Engagement Inspires Unexpected Design
Think Wood: Q&A with Joe Celentano
Metropolis Magazine - "In Virginia, a Community Center Takes Cues from the Landscape"
Awards Received
National Architecture Award
AIA
Climate Champion Award
USGBC National Capital Region
2022 - ASHRAE Technology Regional Award
ASHRAE
North American Copper in Architecture Award
Copper Development Association
2020 Excellence in Construction Award
Metro Washington and Virginia Chapters of Associated Builders and Contractors (ABC)
Chapter Design Award
AIA DC
Award of Honor
AIA Virginia
Best Project: Sports/Entertainment
ENR Midatlantic
Honor Award - Architecture
AIA Central Virginia
2022 Architecture Design Award
AIA Central Virginia
