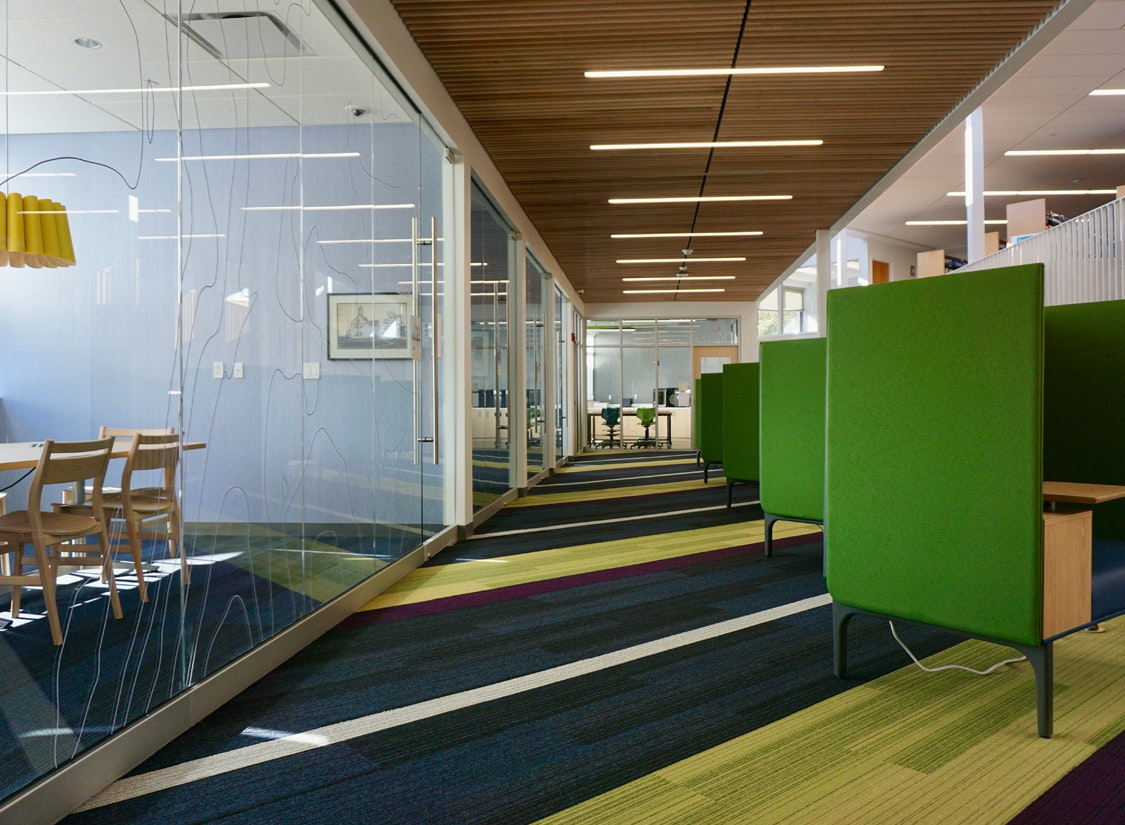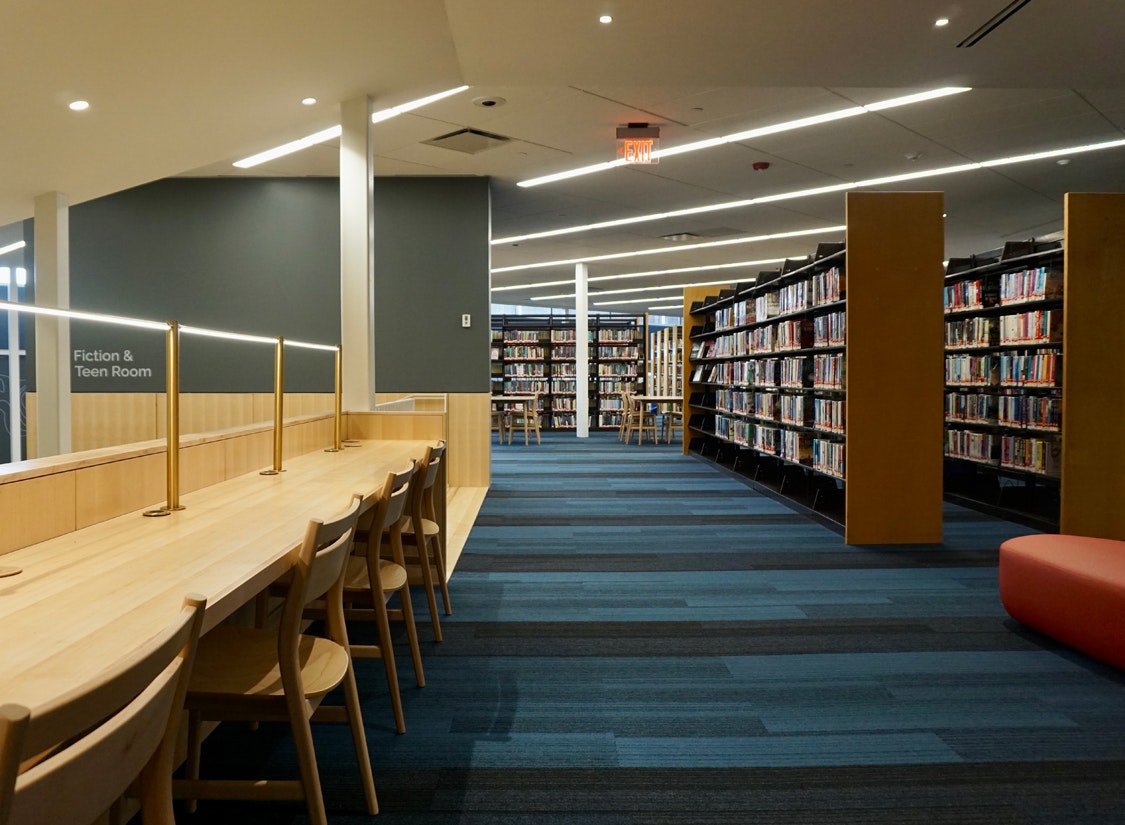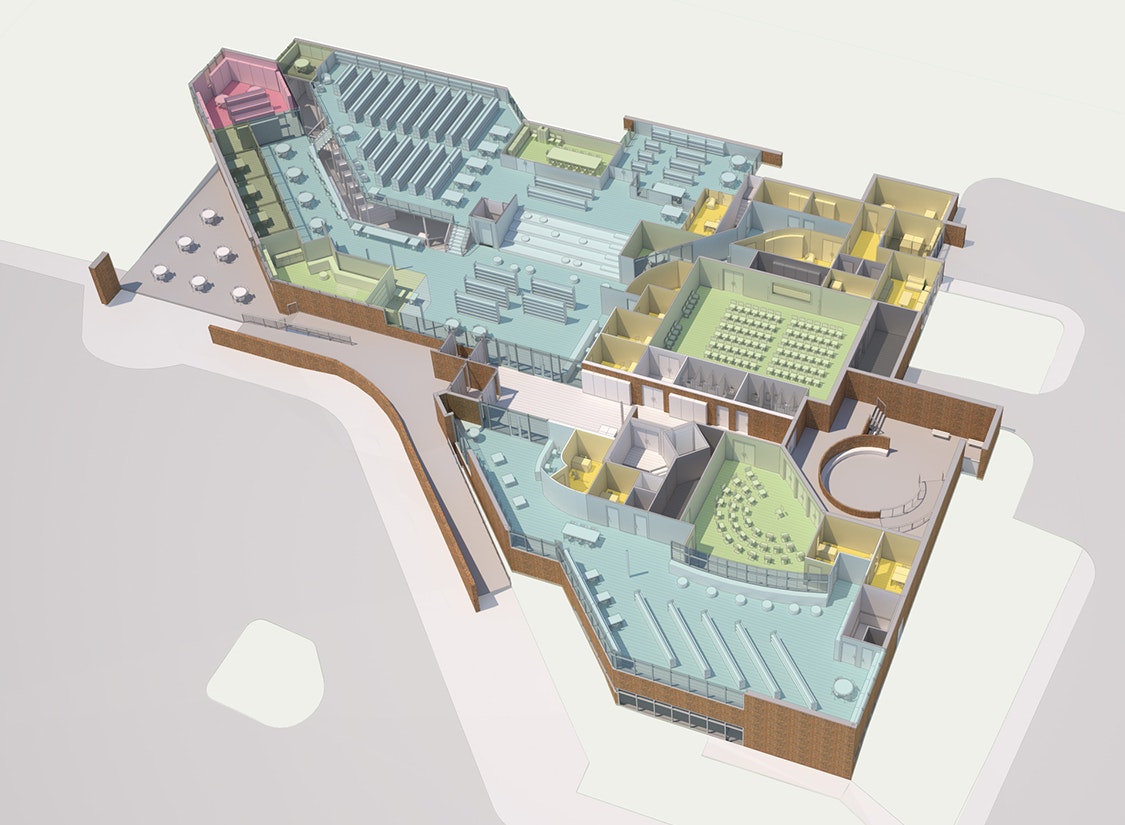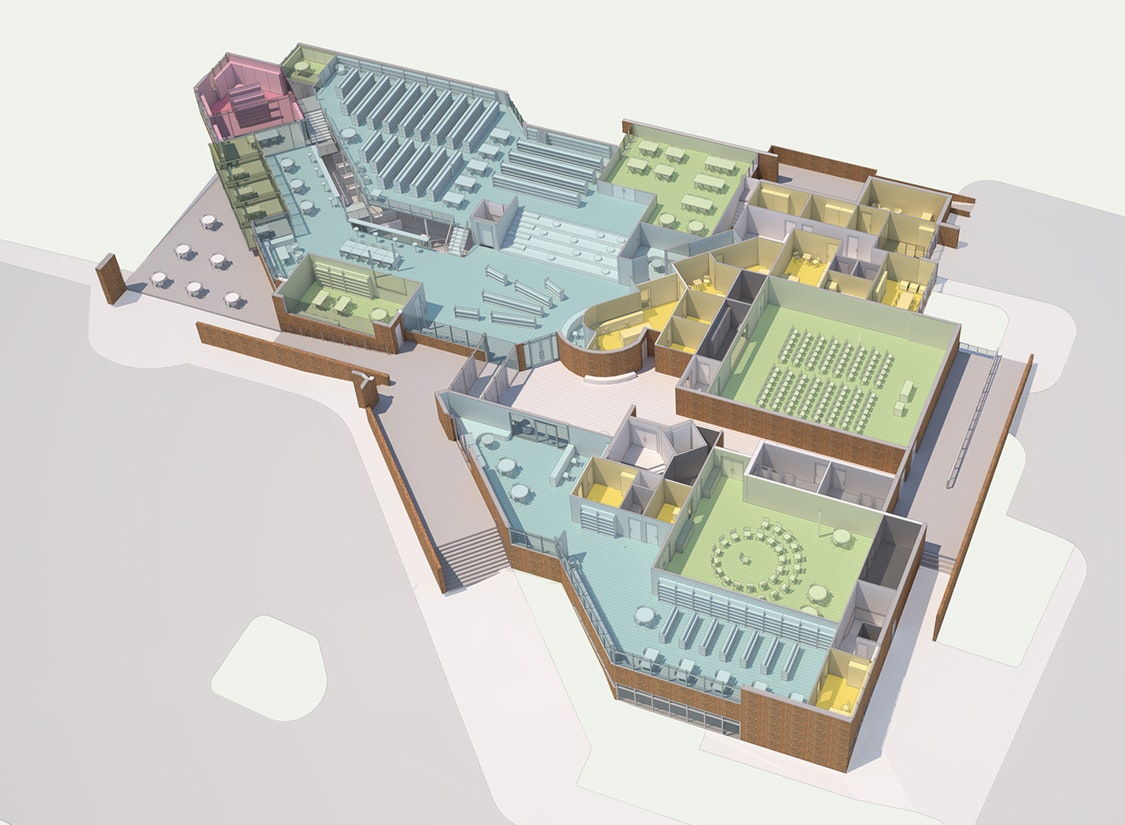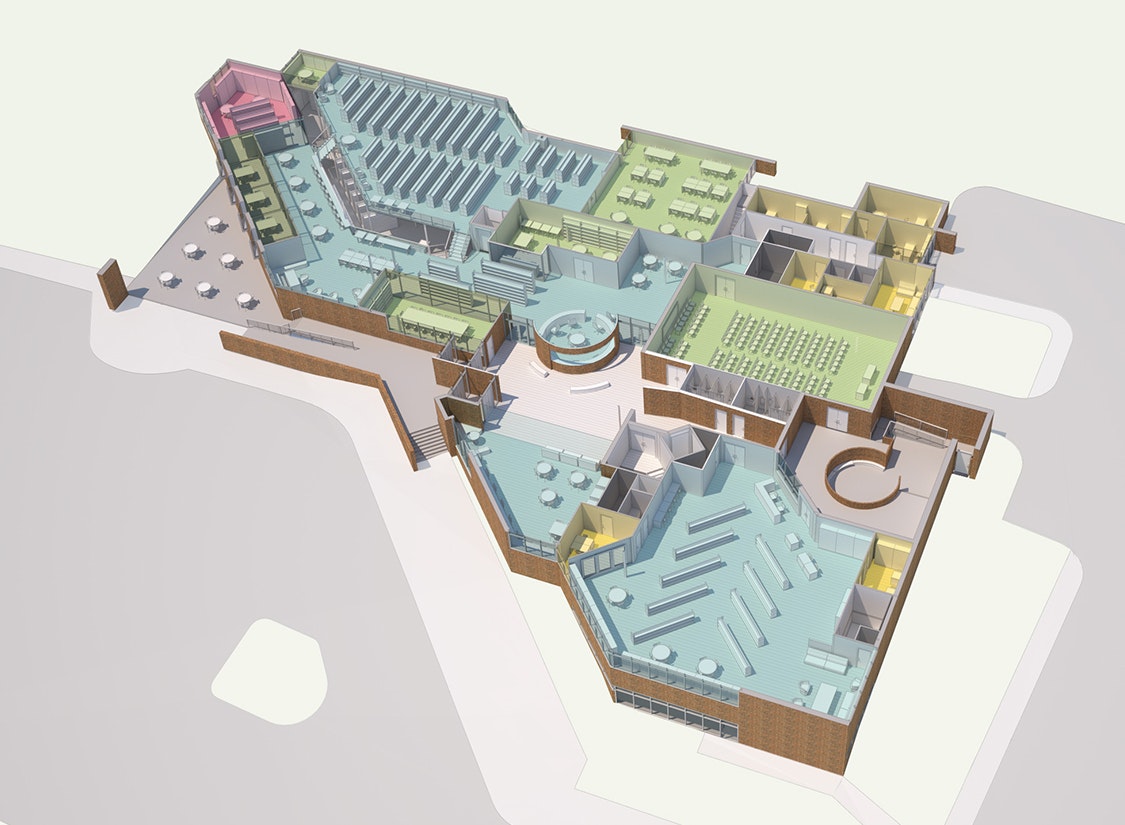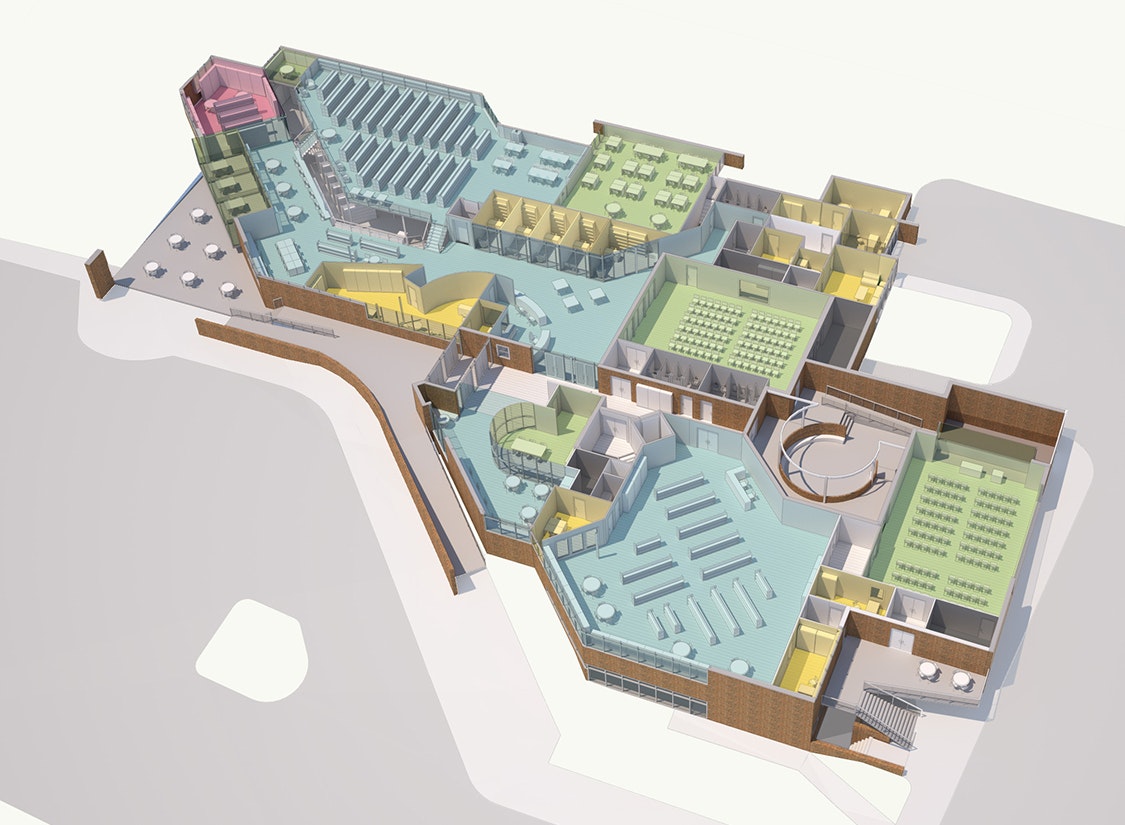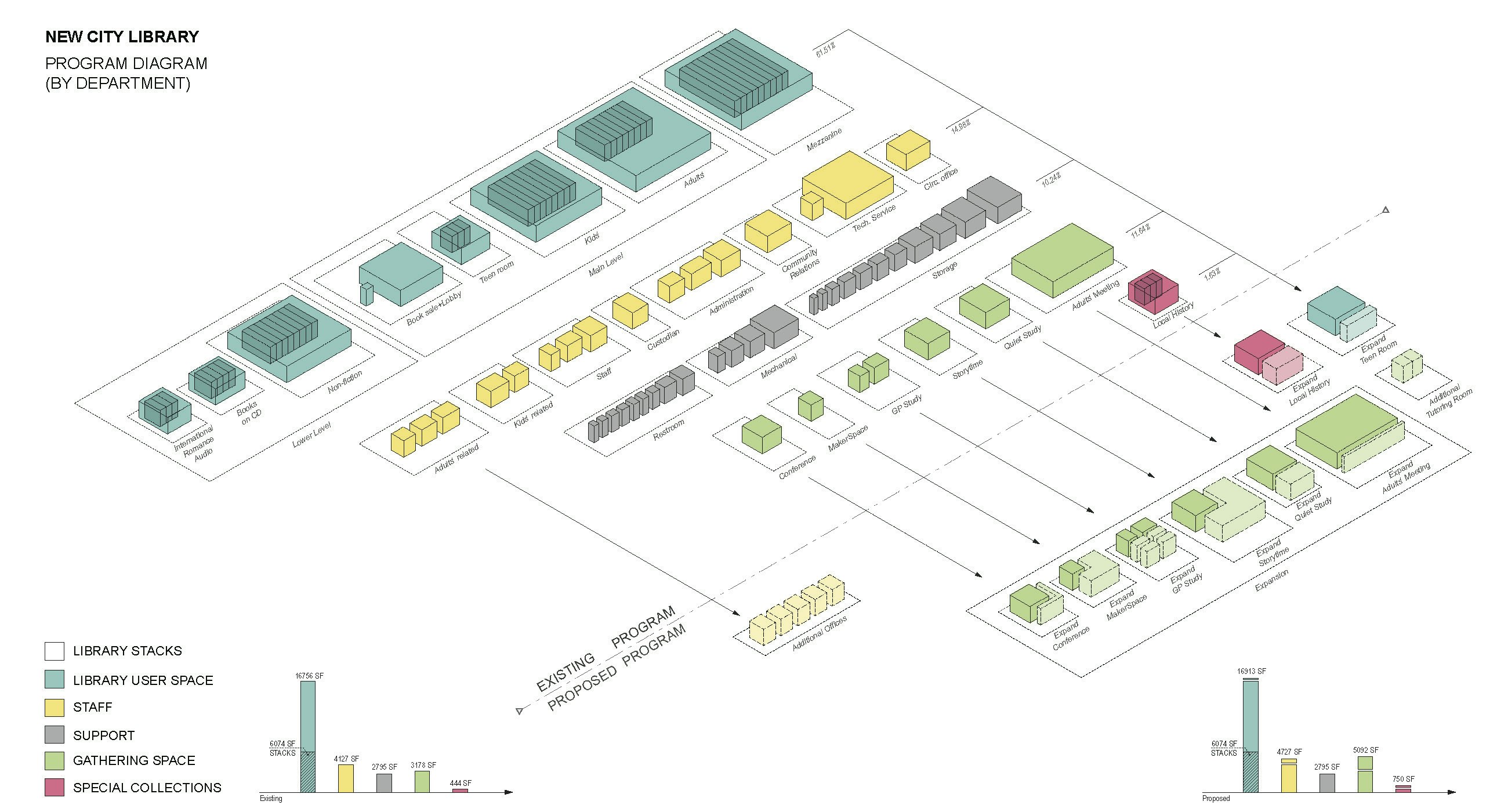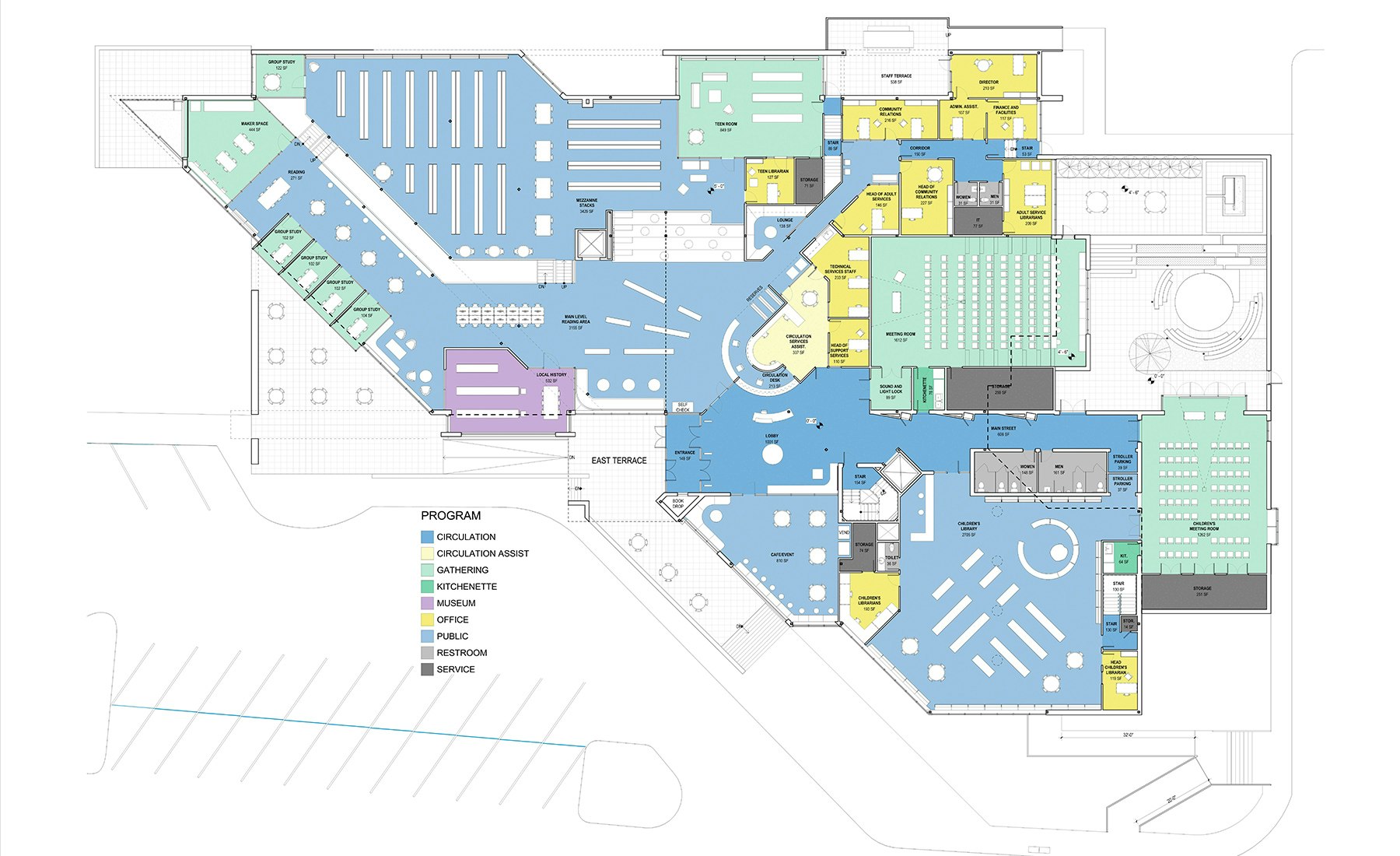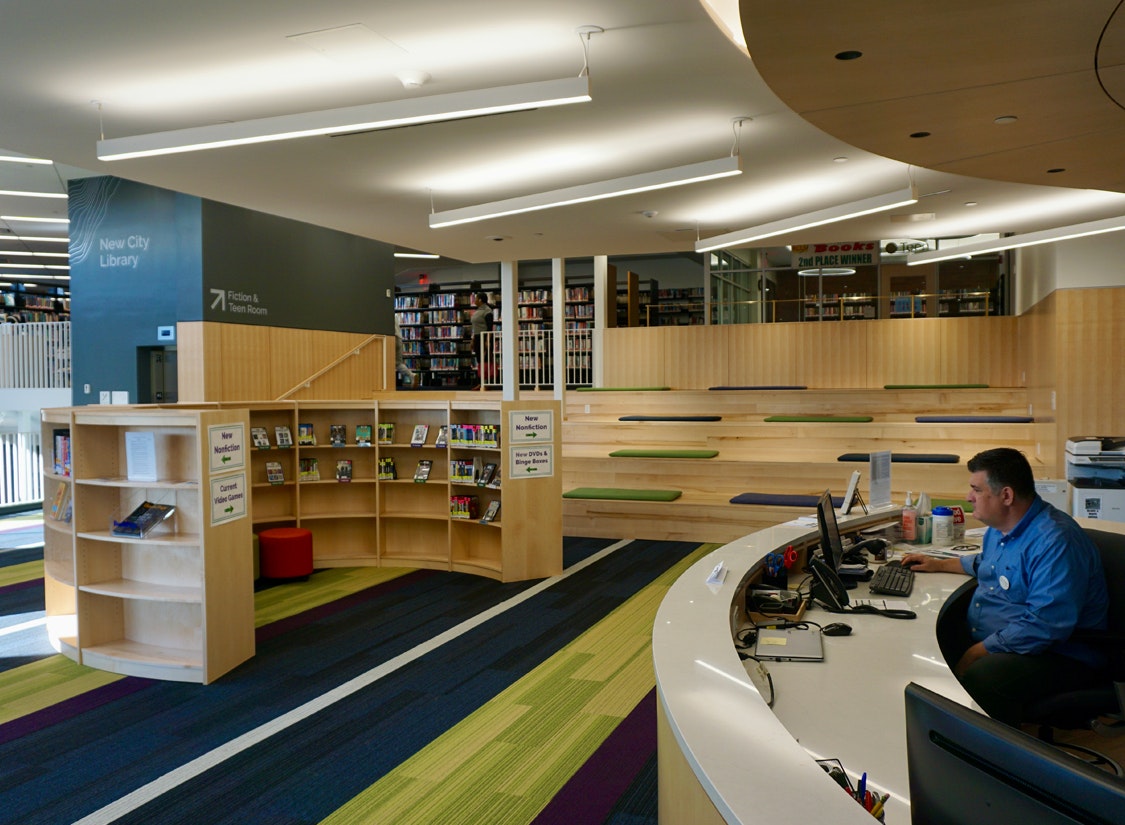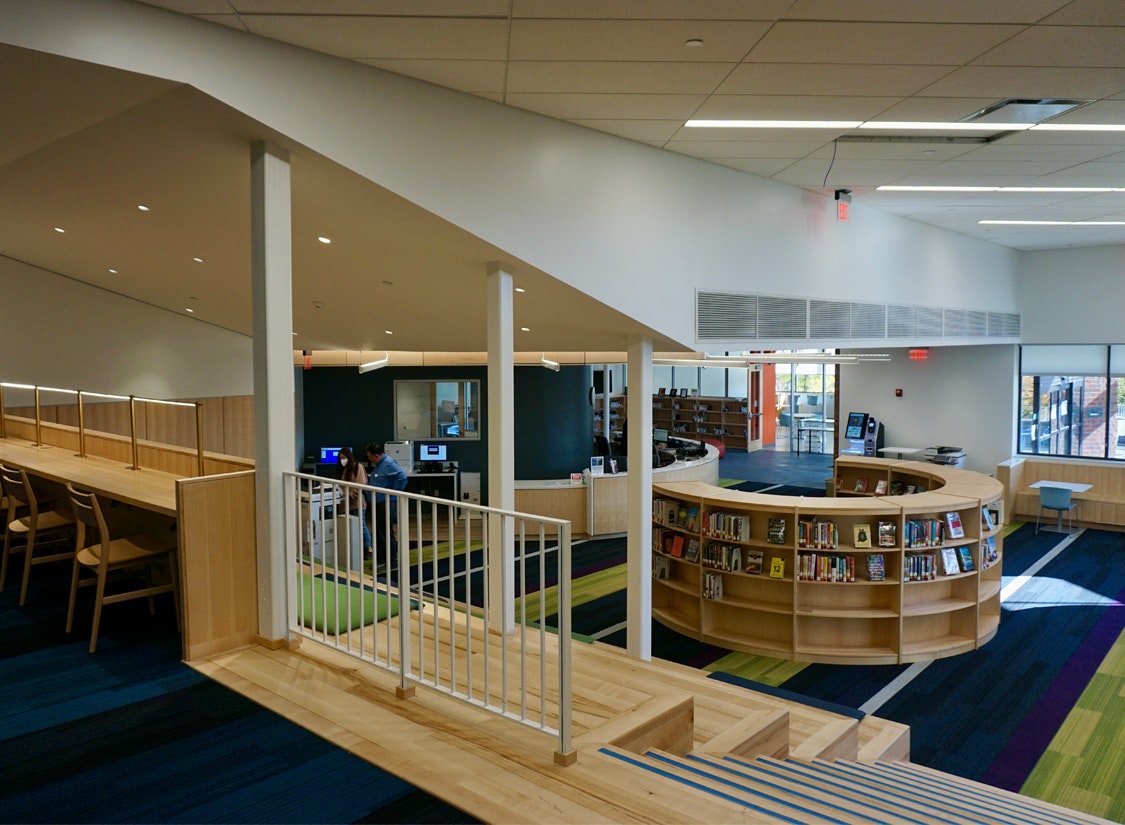VMDO Architects has been working with Envirospace Architecture for the last year on a master plan to renovate and expand the New City Library in New City, NY. The library, founded in 1936, moved to its current home on North Main Street in 1980 and has since undergone a series of additions and renovations as the community has grown. Our team has worked closely with local residents, library staff, a board of directors, and a variety of interest groups to identify ways the current facility can be improved to serve a diverse population of users with a variety of unique needs, from local children and students to adults and a growing community of seniors.
New City has benefited from a historically rich assortment of cultures and has prioritized designing a new public gathering place that honors the diversity of its constituents. VMDO, with Envirospace as a valuable local resource, has developed a strong familiarity with Rockland County’s incredible towns, hamlets, landscapes, and unique history and has created a plan for the library that honors the uniqueness of its lower Hudson Valley location.
Four study diagrams above show the range of planning and programming concepts developed for future renovations of the New City Library.
VMDO's master plan process has culminated in a building strategy that will allow for phased construction of enhancements that will permit the library to maintain functionality throughout the duration of the proposed construction schedule. In addition to improving outdated support spaces like restrooms, meeting rooms, and staff spaces, the proposed design carves new public spaces out of old, single-purpose book storage areas and introduces an array of much-needed rooms that support a wide range of public uses, from individual study and quiet reading to collaborative group work and hands-on crafting and construction space. Two new, state-of-the-art meeting rooms will provide the square footage necessary to host an assortment of medium to large public events, from speaker series and film screenings to book signings and municipal meetings. New outdoor courtyards promote connections beyond the confines of the library and invite users to engage with the historic North Main Street site.
Client: New City Library
Location: New City, NY
Discipline: Libraries
Completion: 2020
Size: 40,000 SF Renovation; 8,000 SF New Construction
