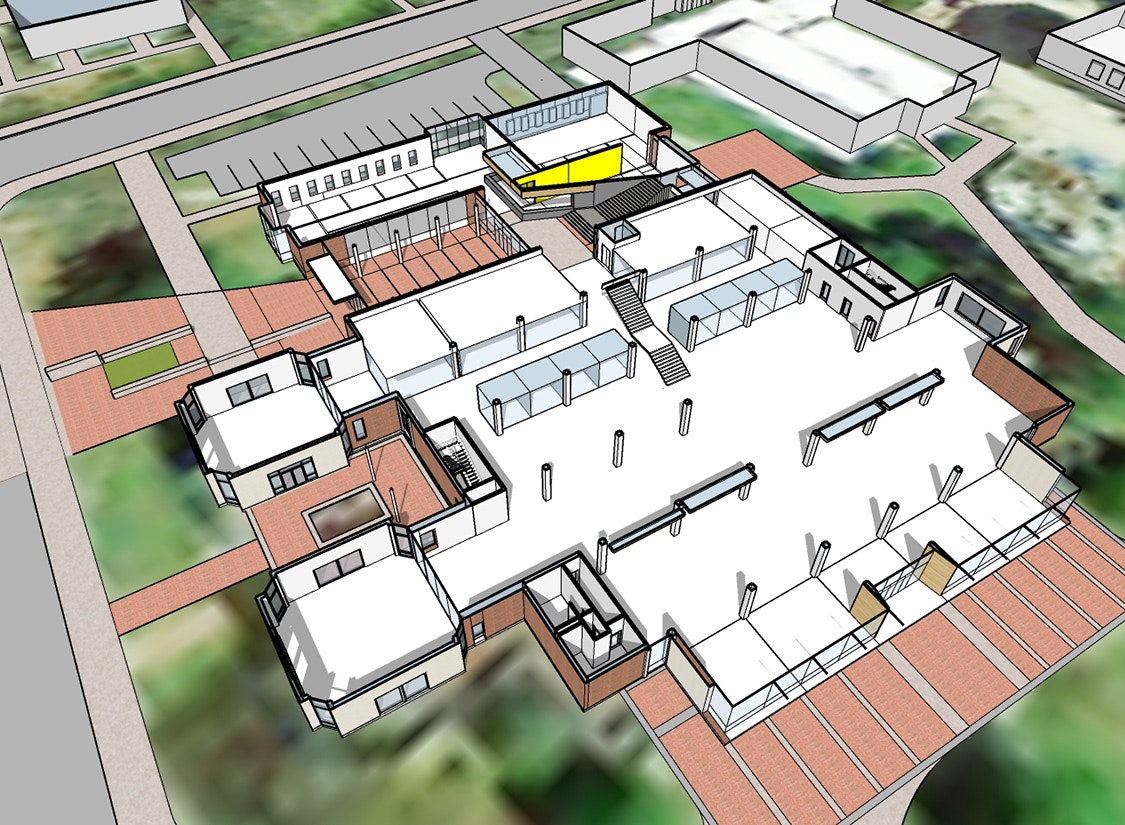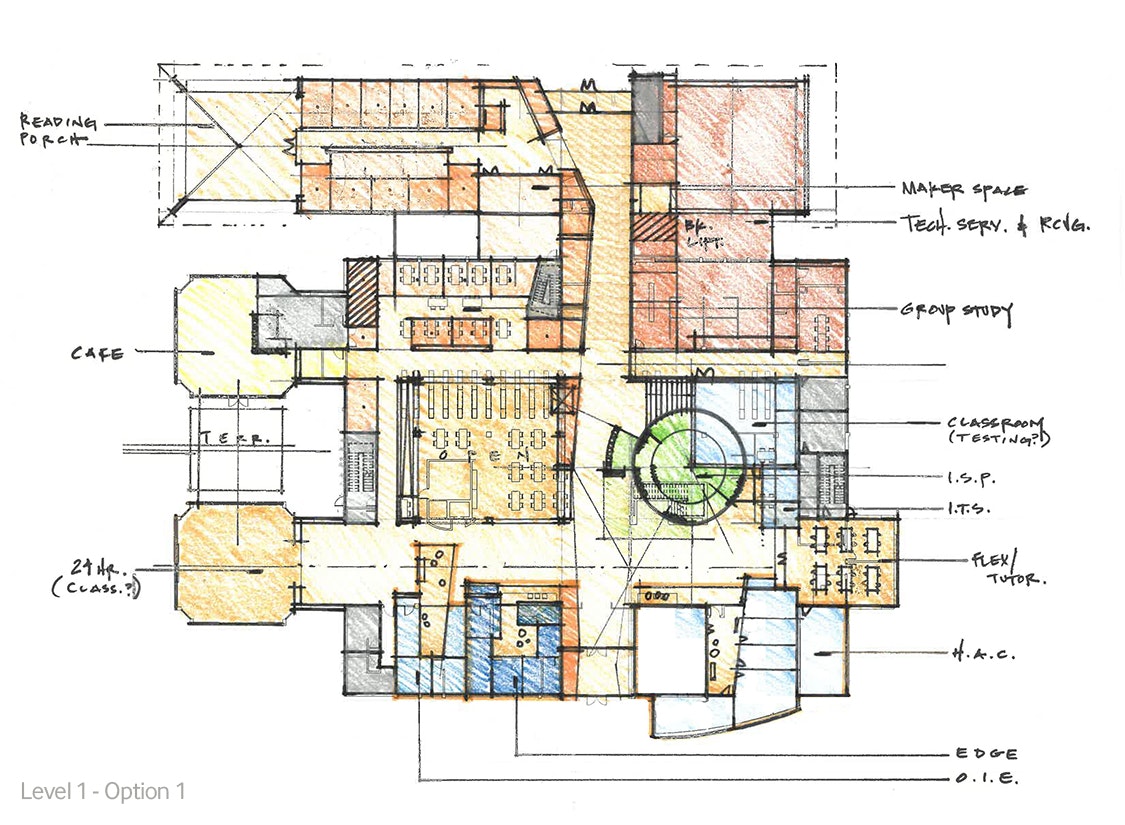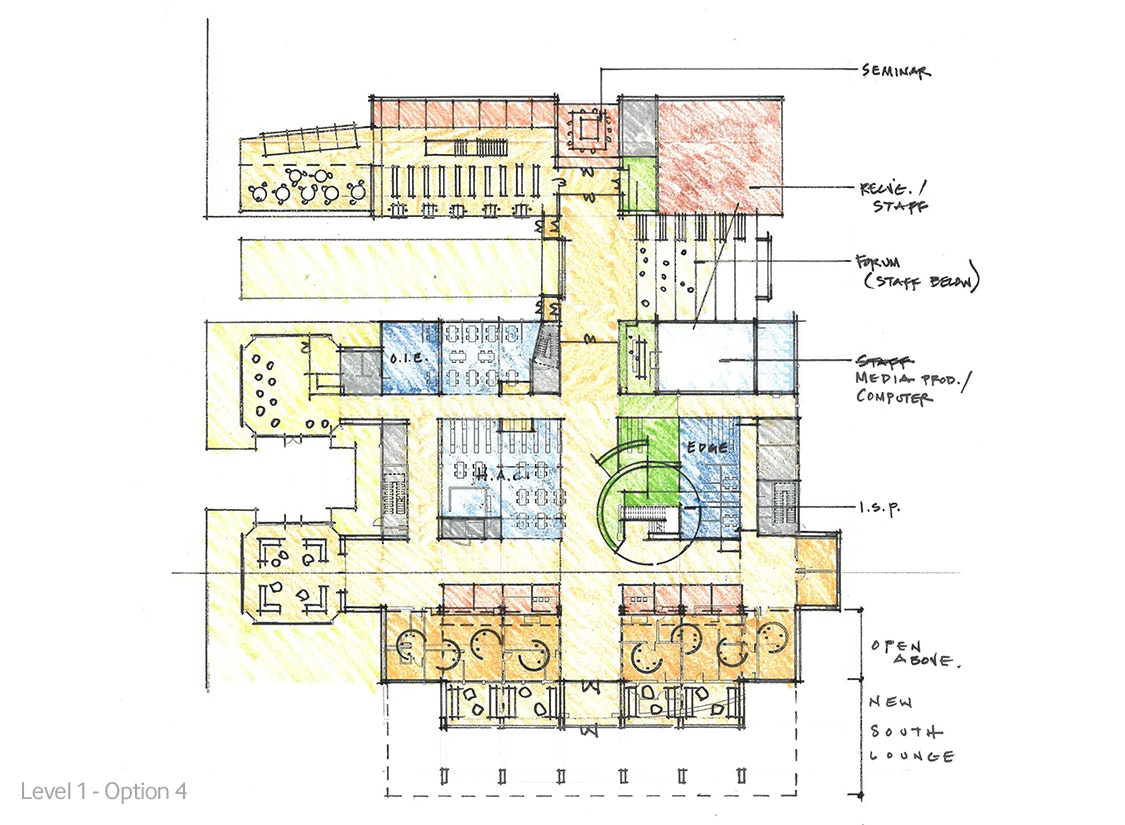The two-story, 55,000 sf McGraw-Page Library opened in 1961 and was renovated and doubled in size in 1987. A smaller addition was constructed in 2011. The building remains in a great location at the crossroads of campus and the college has decided to renovate and potentially add to the existing building rather than build a new facility.
The study deliverables included a comprehensive analysis of current space utilization in the existing McGraw-Page Library and programming for two phases of a renovation and expansion of the existing space.
Phase 1 of the project includes the renovation of the McGraw-Page Library, and the construction of additional space to add a variety of offices and services to the first floor of the building, including:
Improved office spaces for existing Library staff offices and services; Staff offices and workspace for the College’s EDGE Career Services; Offices and workspace for the Office of International Education; Offices for the College’s Honors Program; Multipurpose office/conference spaces to permit expansion of services and personnel over time; Reception space and workspace for administration; And, appropriate student study and workspaces.Phase 1 also provides for the substantial refurbishment of the existing facility, to include additional electrical, interior finishes including flooring, and improved signage.
Phase 2 of the project includes the addition of a classroom building adjacent to the Library that will include a number of classrooms and faculty offices, including
At least one classroom equipped with computer workstations; One classroom that can be darkened significantly to allow for film/media viewing; A number of classrooms with a minimum capacity of 30 seats. The two-story, 55,000 sf McGraw-Page Library opened in 1961 and was renovated and doubled in size in 1987. A smaller addition was constructed in 2011. The building remains in a great location at the crossroads of campus and the college has decided to renovate and potentially add to the existing building rather than build a new facility.
The study deliverables included a comprehensive analysis of current space utilization in the existing McGraw-Page Library and programming for two phases of a renovation and expansion of the existing space.
Phase 1 of the project includes the renovation of the McGraw-Page Library, and the construction of additional space to add a variety of offices and services to the first floor of the building, including:
Improved office spaces for existing Library staff offices and services; Staff offices and workspace for the College’s EDGE Career Services; Offices and workspace for the Office of International Education; Offices for the College’s Honors Program; Multipurpose office/conference spaces to permit expansion of services and personnel over time; Reception space and workspace for administration; And, appropriate student study and workspaces.Phase 1 also provides for the substantial refurbishment of the existing facility, to include additional electrical, interior finishes including flooring, and improved signage.
Phase 2 of the project includes the addition of a classroom building adjacent to the Library that will include a number of classrooms and faculty offices, including
At least one classroom equipped with computer workstations; One classroom that can be darkened significantly to allow for film/media viewing; A number of classrooms with a minimum capacity of 30 seats. 






