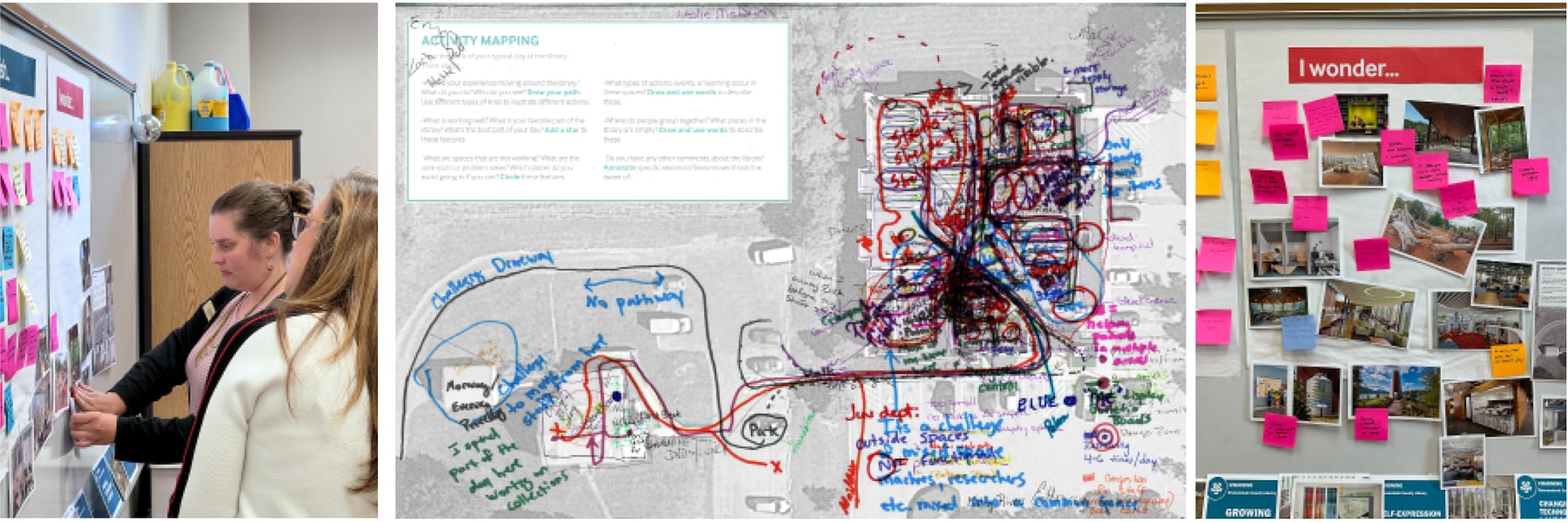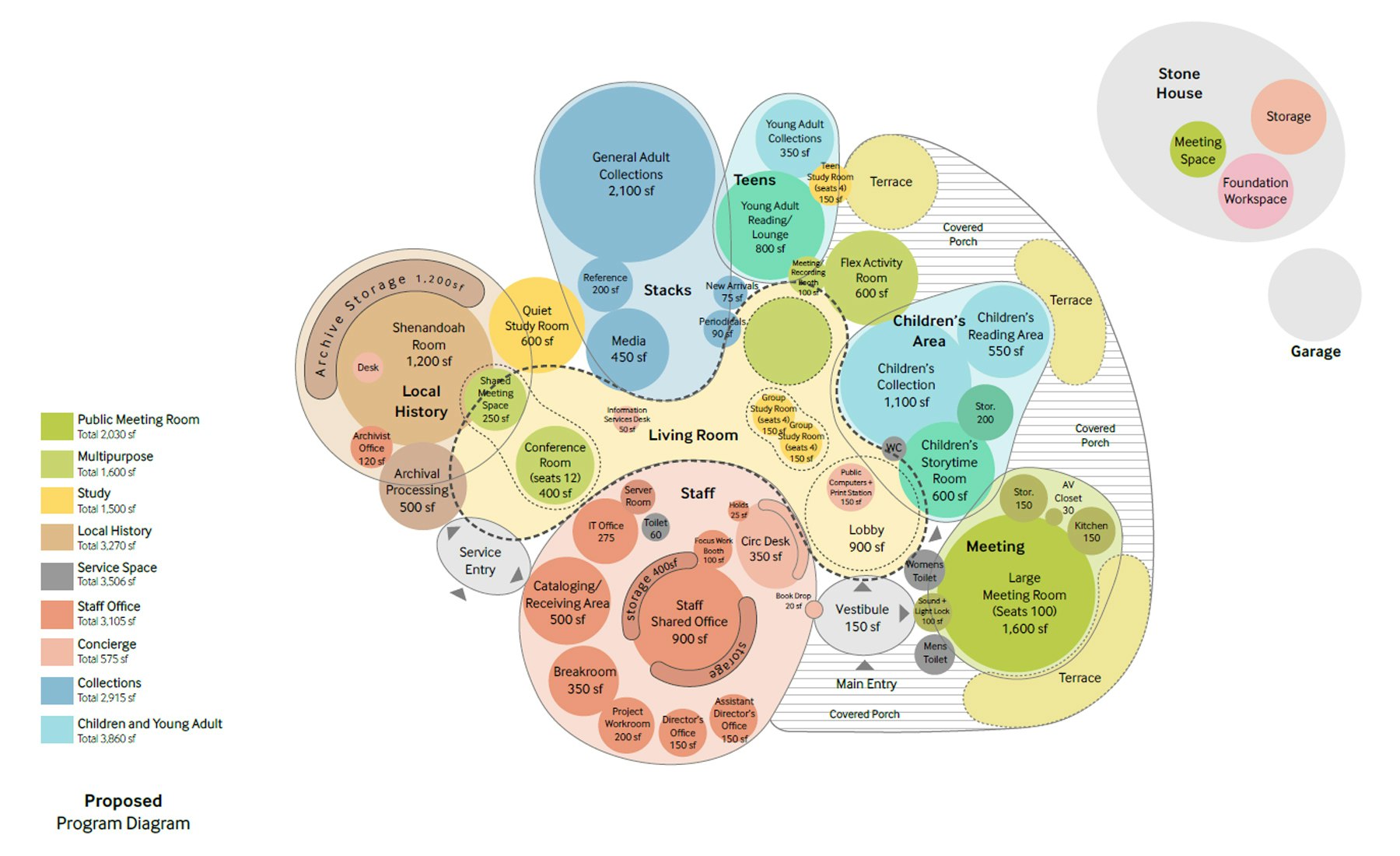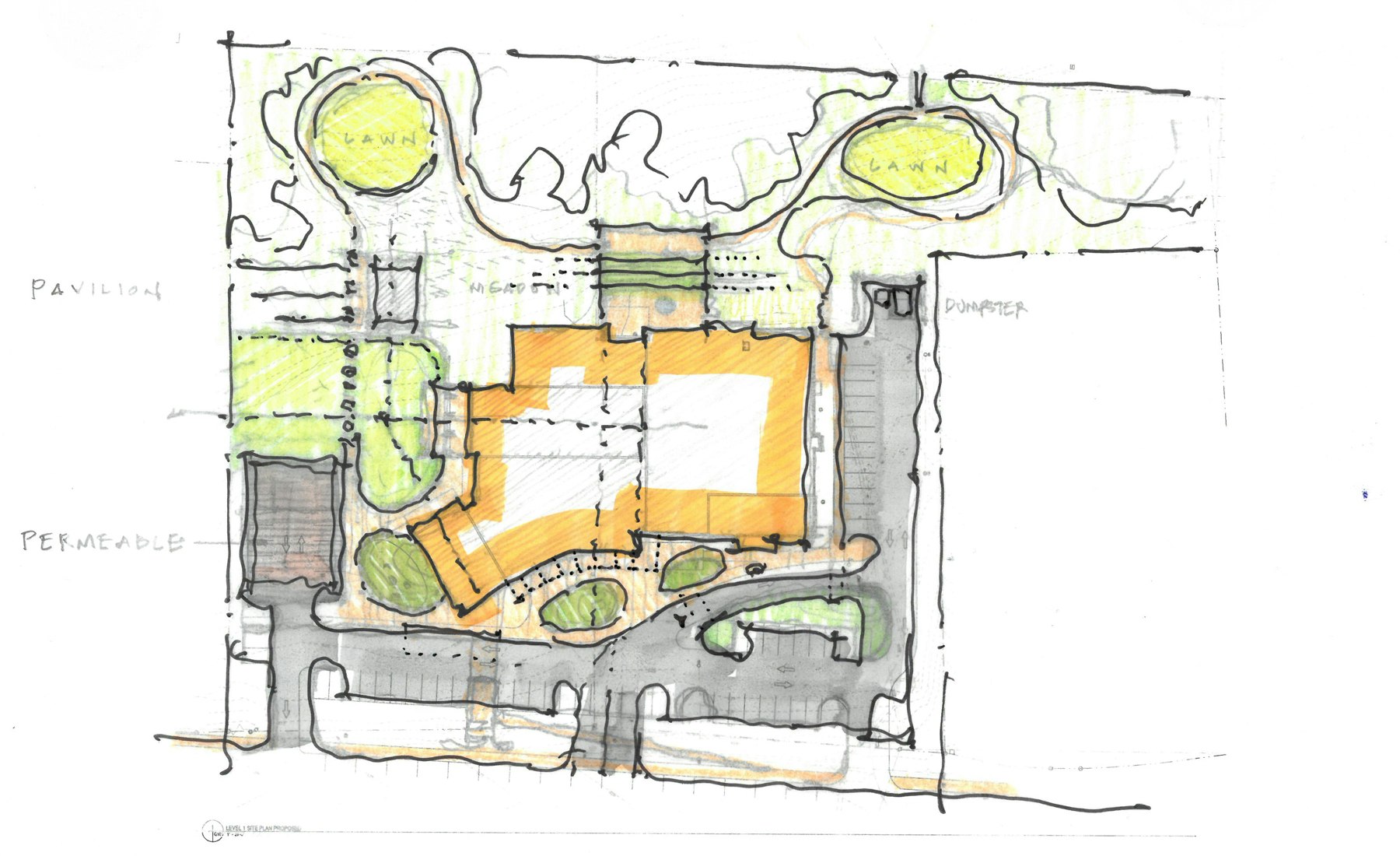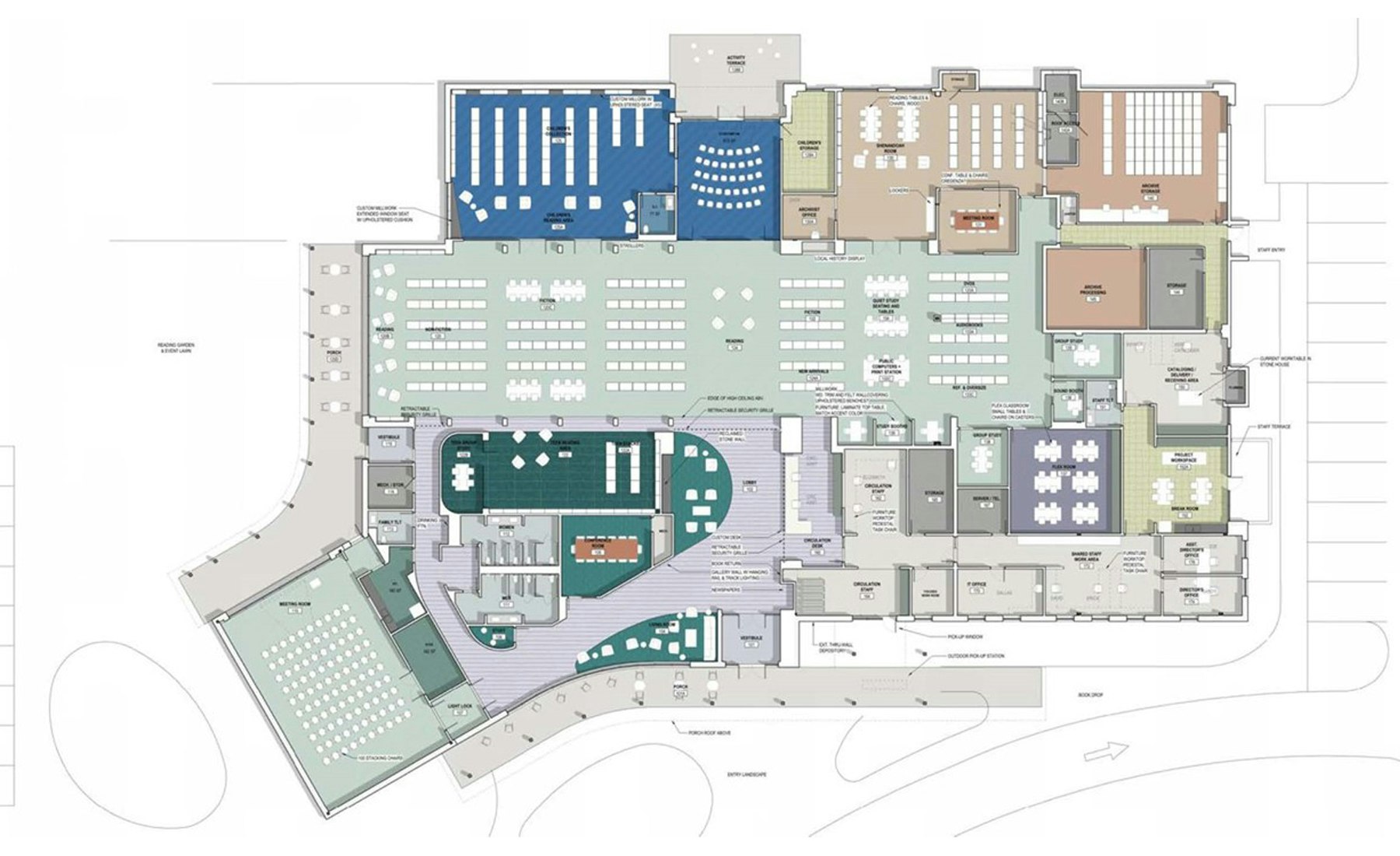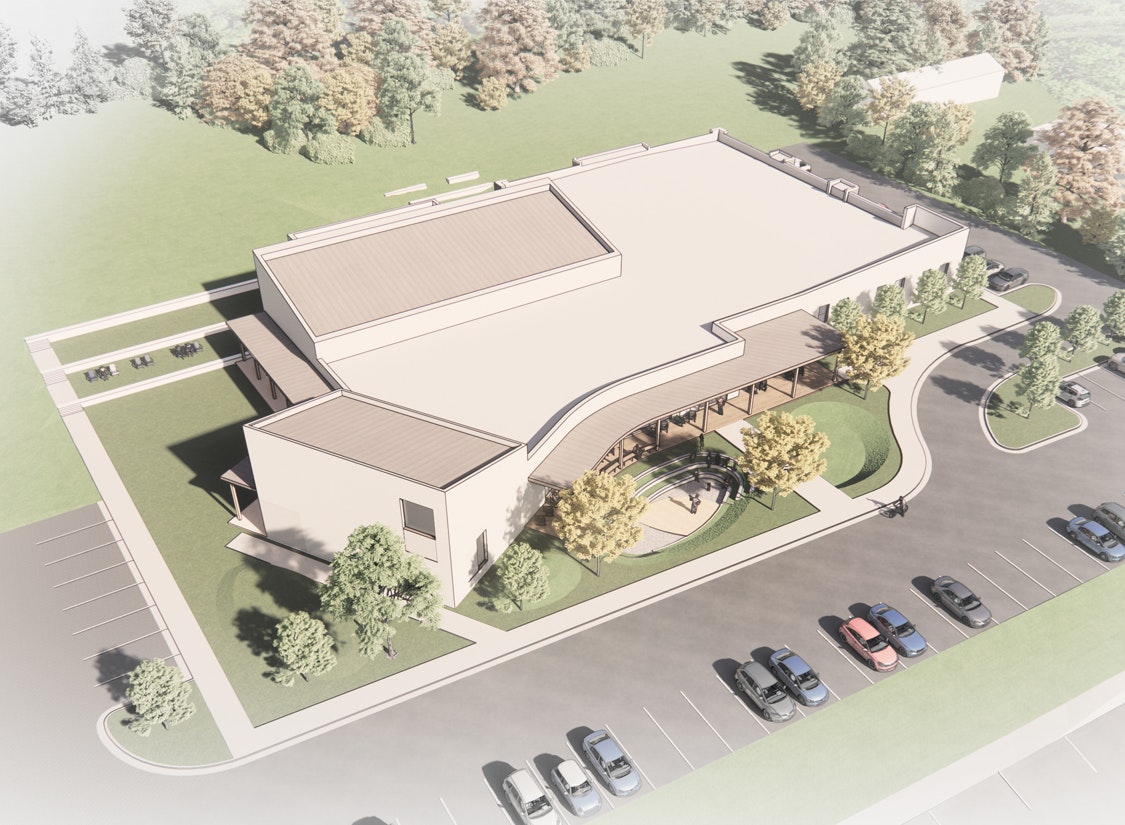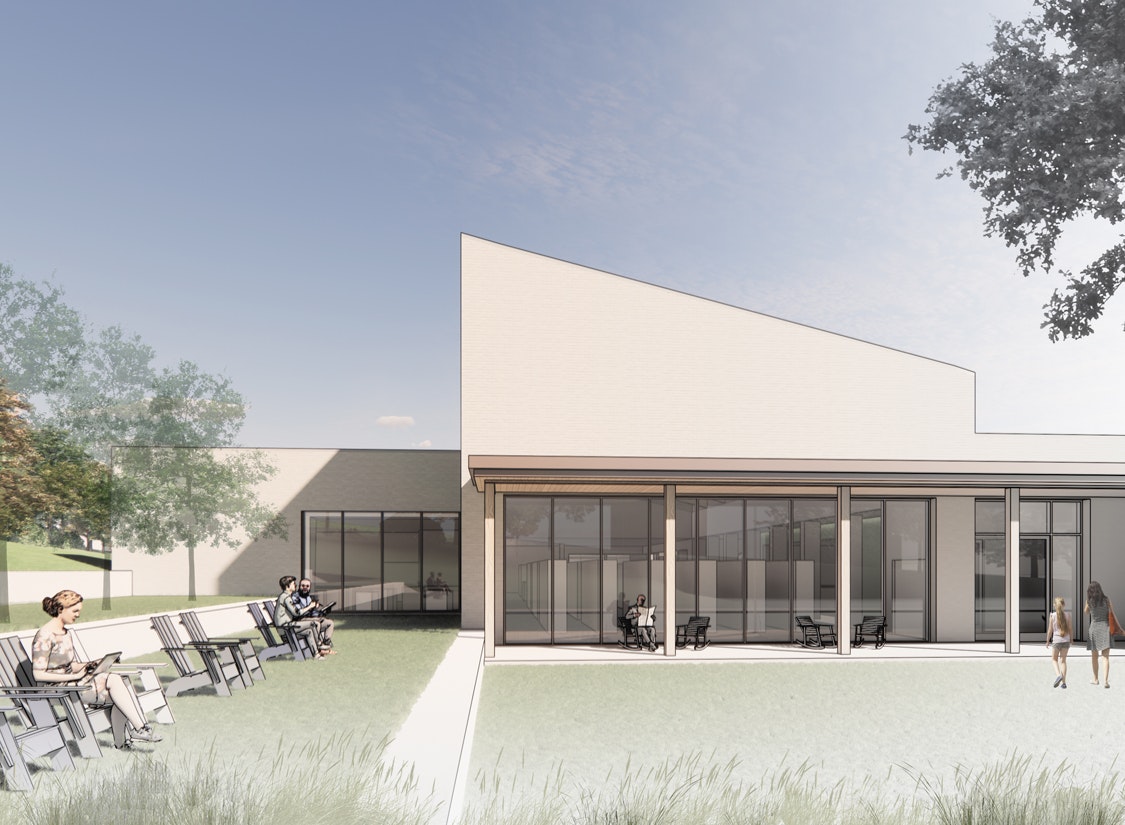The residents of Shenandoah County have long anticipated an update to their County Library building. Located in the historic town of Edinburg, the current one-story facility, built in 2000, no longer meets the needs of the community. The building systems and infrastructure are outdated, the layout does not support the staff’s operational needs, and the facility lacks the adequate space to support the functions desired by the County and community. VMDO is working with Shenandoah County to implement a redesign project that will enable the Library System to better serve its patrons through expanded programming offerings, updated technologies, flexible learning spaces, and additional multi-use spaces.
This project will involve a comprehensive redesign of the library site, a complete renovation of the existing 12,000 square foot library building, and a 12,000 square foot addition. The unifying project goal is to build a welcoming, flexible, and functional modern library facility that supports the diverse range of the community’s needs and aspirations.
VMDO’s work alongside the library leadership, staff, and community members during the programming and pre-design phase helped established goals for the full-spectrum of factors – cultural, physical, ecological, social, and aesthetic – that will shape the design of the library. Our process began with designing an engagement experience to understand the community’s needs, hopes, and dreams for this long-anticipated project. We used a variety of strategies to reach different stakeholder groups and engage them in dialogue about the library. To make sure a diverse range of people could equitably contribute to the visioning process, similar questions were asked in a variety of ways – during in-person and online workshops, and in online and paper surveys.
Together with this key stakeholder group, we co-created a bold new vision for a civic amenity. The future County Library is:
- A destination in Shenandoah County. A place with inspiring spaces that live up to and expand the well-loved services offered there.
- A place for community gathering. An inviting space that serves residents and visitors from diverse backgrounds.
- A space that embodies the character of the place and celebrates its natural beauty.
- A space designed with flexibility and the future in mind.
Following the engagement sessions and a comprehensive space analysis, we developed a new program to meet the current and future needs of the community. The program includes a diverse offering of small and large meeting rooms, discrete areas for children, teens and adults, and dedicated space for a special collection of regional history materials. These spaces are anchored by a community living room near the front entrance – a shared gathering space that will invite visitors to linger and encourage positive social interactions among friends and strangers alike. Staff areas are centrally located in this program to address the current operational challenges presented by the existing layout.
The proposed building design that evolved from this program will introduce greater variety to the scale and character of the spaces inside. The existing building is characterized by a consistent ceiling height, lighting, and material palette. In contrast, the future library will offer a combination of complementary spaces – larger, open spaces scaled to support civic functions, and more intimate, enclosed spaces that allow individuals and small groups to withdraw for private or focused tasks.
Equally important to the success of this project is the library site design. It was clear from the early stages of our engagement with the Shenandoah County Library that redeveloping the site would be key to enhancing the user experience. The library is situated on a prominent hillside adjacent the primary artery that connects Edinburg with the interstate highway, making it easily accessible to local patrons and people traveling through the area. The building’s visibility gives it a civic presence that can be felt by visitors approaching from the east and west on Stoney Creek Boulevard. The potential inherent to the site’s location and size make the site and building design equally important to the success of this project.
Our team responded to this opportunity with a new building design that will be well integrated with outdoor spaces. When the planned site improvements are complete, visitors will be invited to explore a landscaped trail through a native meadow habitat and discover outdoor rooms including an event lawn and reading garden, a scenic overlook, and a stargazing hillside. The new library design will provide some combination of covered porches, shaded terraces, and semi-enclosed courtyard spaces. It will also offer more visual connections and openings from the public interior spaces to these outdoor areas, encouraging activities to spill outside whenever possible.
VMDO and Shenandoah County have co-created an inspiring vision of the future of the County Library. We have reimagined this vital civic amenity as a community gathering space anchored by a living room and situated in a learning garden. Our collaboration is evidence of the power engaging in authentic dialogue and partnership with the people who use our buildings and have ultimate responsibility for stewarding the places we create. With this strong foundation as our basis of design, we are excited for the next steps in this project and the future of the Shenandoah County Library.
I can highly recommend Jim and his team at VMDO. They have been great to work with through the public engagement/program phase up through the detailed design development and schematics preceding the actual construction documents. They very clearly “get” and love libraries. We have found them to be responsive, collaborative, and thoroughly professional.
Director of Shenandoah County Library System
Client: Shenandoah County Library System
Location: Edinburg, VA
Discipline: Libraries
Completion: TBD
Size: 12,000 SF renovation; 12,000 SF proposed addition
