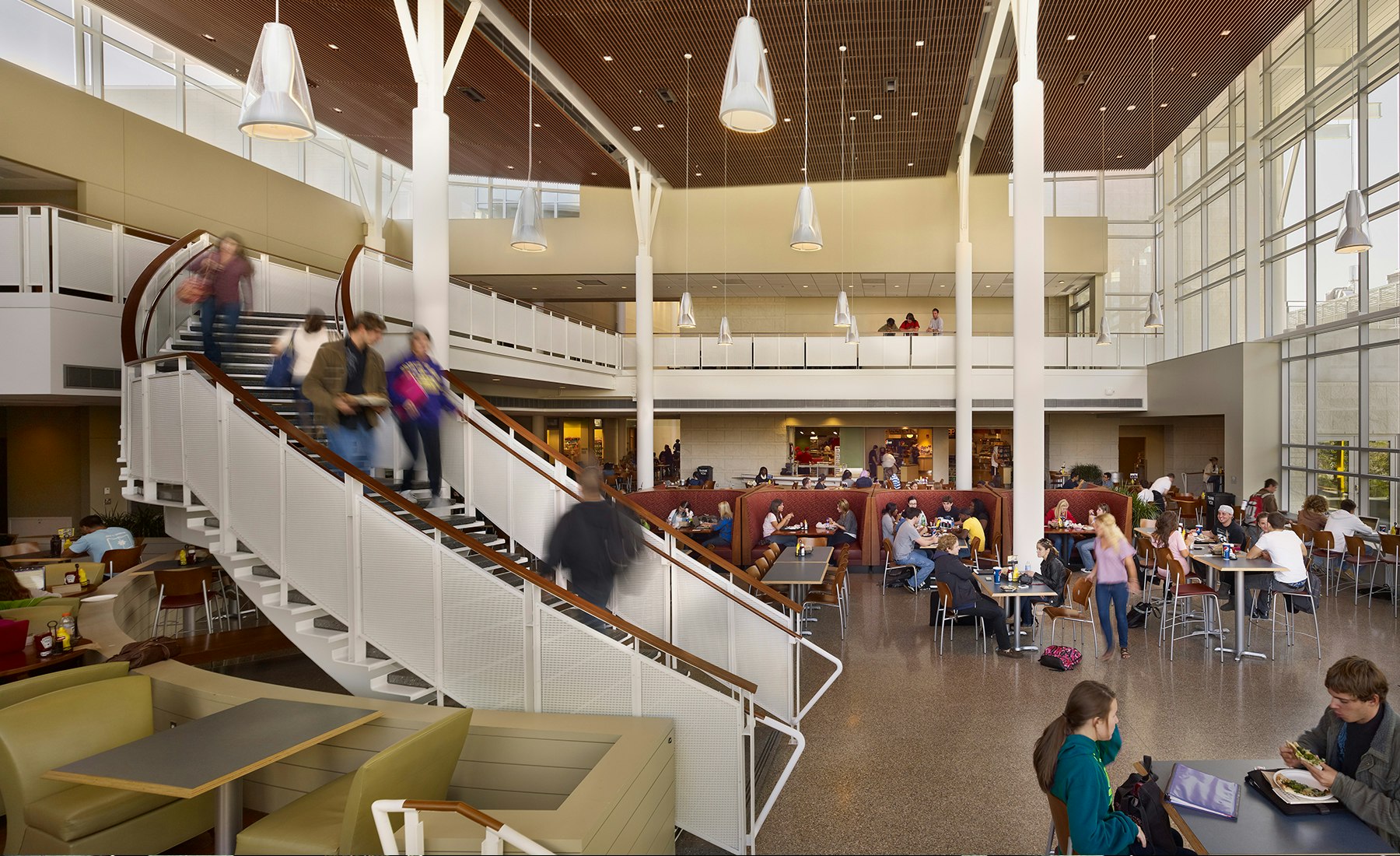When The Richard Stockton College of New Jersey needed to create a centerpiece for its environmentally sensitive campus in the New Jersey Pinelands, the growing institution turned to a collaborative design team to develop a new Campus Center – a place for students, faculty, and the community to mix, mingle, and learn.
The building serves as the centerpiece and primary collection point for the whole student body. The Center provides meeting and event spaces for student organizations; several performance venues; primary dining facilities; a bookstore; and retail destinations for the whole campus community. It is “the” place on campus to meet, study, dine, and “see and be seen,” thus providing a truly interactive collegiate experience.
A LEED Gold Certified facility, the Campus Center incorporates design strategies and material choices that are reflective of Stockton’s surrounding landscape and sustainable values. In addition to sustainable design elements like rain gardens, water-saving landscaping, ample natural light, and a geothermal heating/cooling system, the design of the Campus Center translates the forested edge between the college and surrounding Pinelands into built form by using organic, nature-inspired architectural details such as soaring columns topped by outstretched trusses reminiscent of tree limbs, and a drop ceiling canopy created from wood panels.
To further emphasize Stockton’s unique learning environment, the Campus Center incorporates artwork reflective of the New Jersey Pinelands through the seasons as well as a sculptural fireplace featuring graphics emblematic of the college’s educational values. Since opening, the Campus Center has become a campus landmark and community focal point for the growing institution.
Designed in association with KSS Architects.
Client: Stockton University
Location: Pomona, NJ
Discipline: Student Life
Completion: 2011
Size: 150,000 SF




