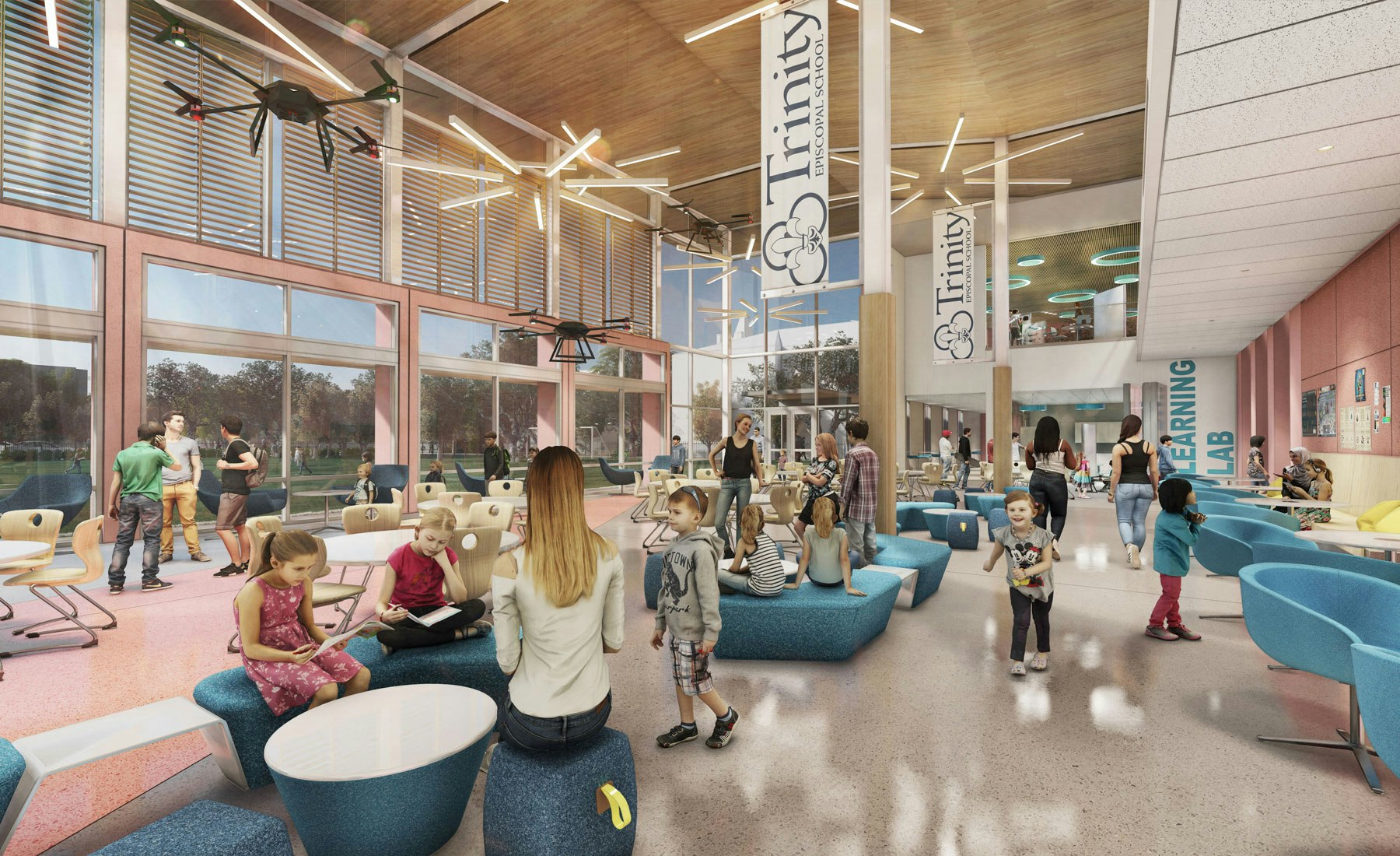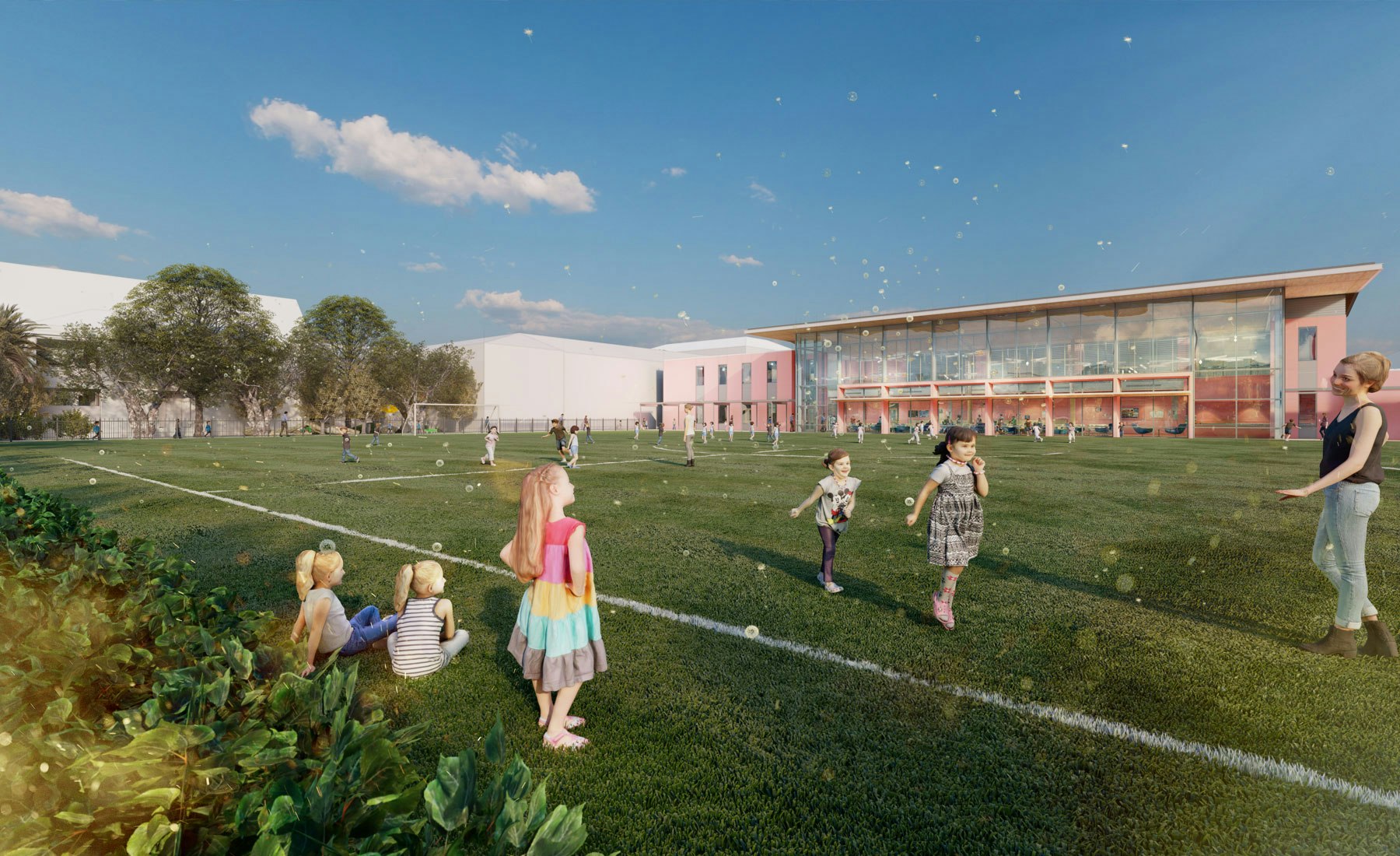In approaching the long-term vision for Trinity Episcopal Church and School's campus, VMDO and Trapolin-Peer Architects took a holistic approach to assessing and identifying areas for improvement based on the priorities set by direct engagement with Trinity stakeholders along with direction from the Master Plan Committee and the information provided in Trinity’s Church and School Strategic Plans.
The first phase of the Trinity Church and School master planning process began with understanding how the existing campus operates. This assessment helped outline the needs and priorities of Trinity’s vision for the future along with the physical constraints and conditions of the existing campus. Areas of improvement were identified at the same time as programmatic improvements in order to maximize the efficiency and utility of work completed on campus.
The foundation and core of the master planning process centered around engagement with Trinity Church and School’s diverse and unique stakeholder base. The design team curated a process that identified the core strengths and needs of each user group. Primary user groups included parishioners, church staff and clergy, students, parents, and school faculty and staff.
The results of this 10-year vision achieve several key objectives: first, as a matter of general practice, improvements to accessibility, current standards of safety and code compliance, and general functionality of existing areas of the campus are addressed by this plan. Second, additional capacity for academic, resource, office, and meeting spaces are included, creating opportunities for future growth in enrollment. Next, upgrades and re-programming of existing spaces based on ideal adjacencies and functionality improves the quality of existing spaces. Finally, adjustments to circulation, spatial relationships between uses, and the consolidation of departments such as administrative offices, formation, lower and middle school academics, athletic and event spaces, and performing arts and music help to achieve a comprehensive and cohesive arrangement of spaces. This Master Plan initiative will help Trinity Episcopal Church and School continue to achieve their pedagogical and theological missions well into the future.
Client: Trinity Episcopal Church and School
Location: New Orleans, LA
Discipline: Campus Planning
Size: 128,500 SF




