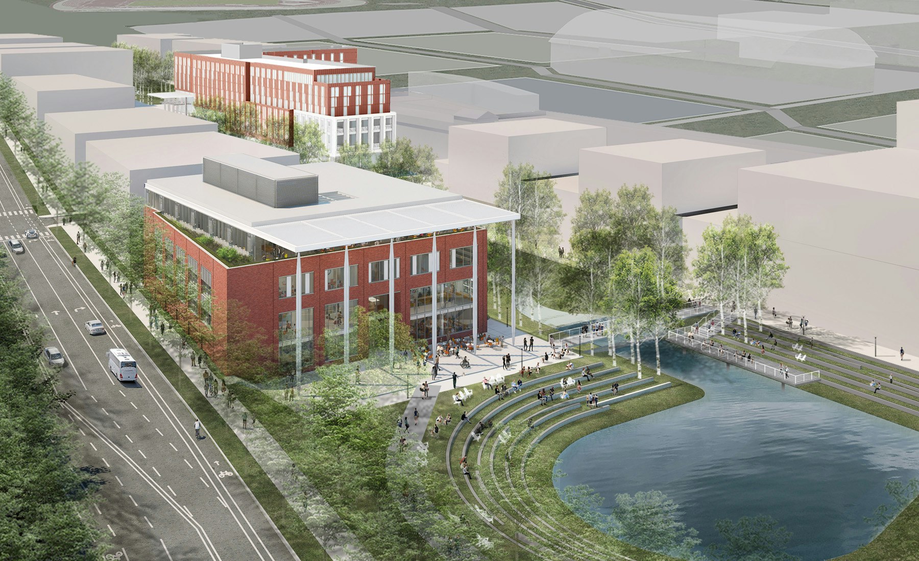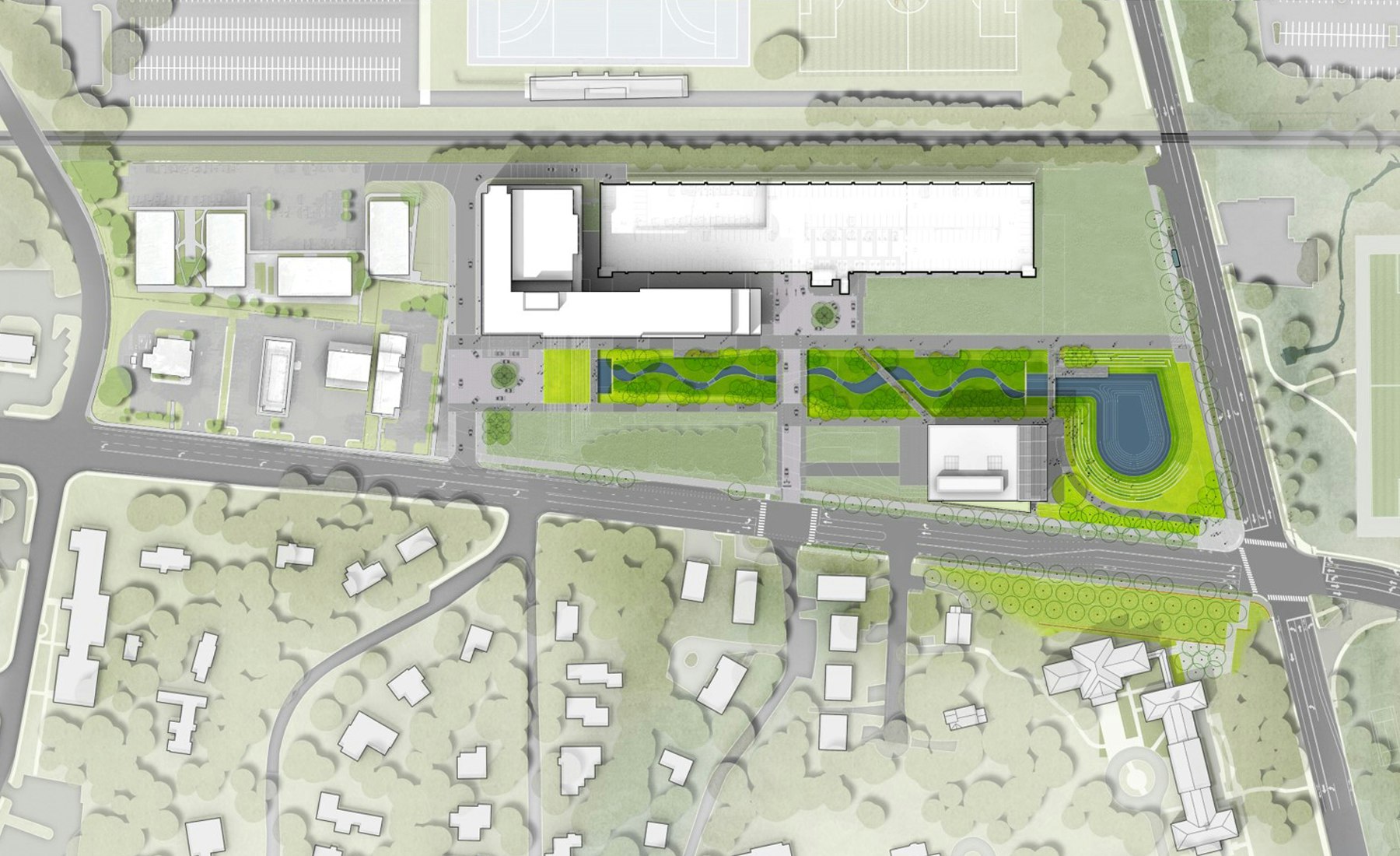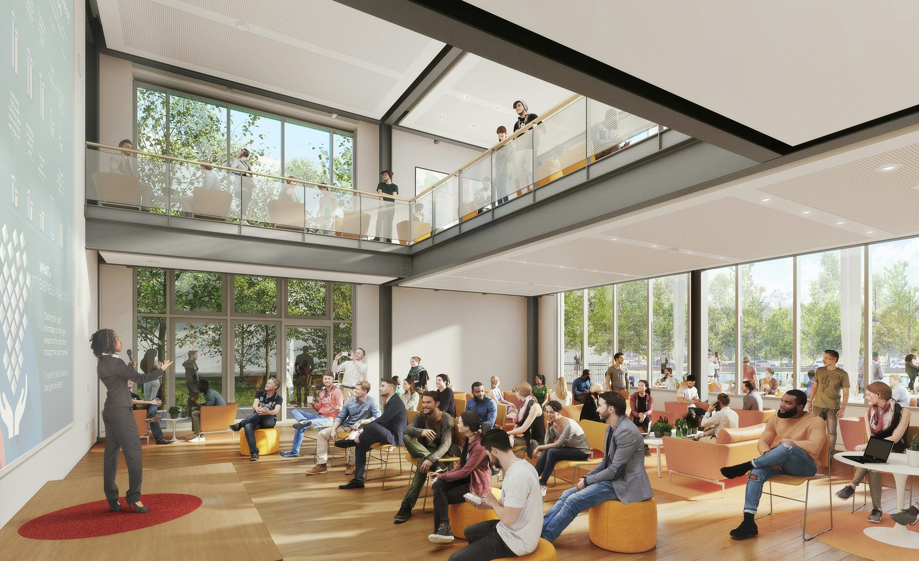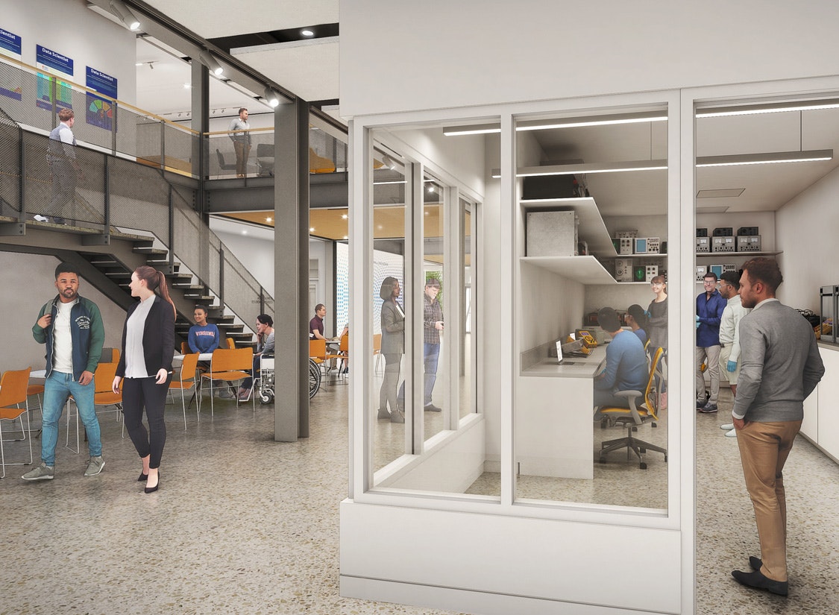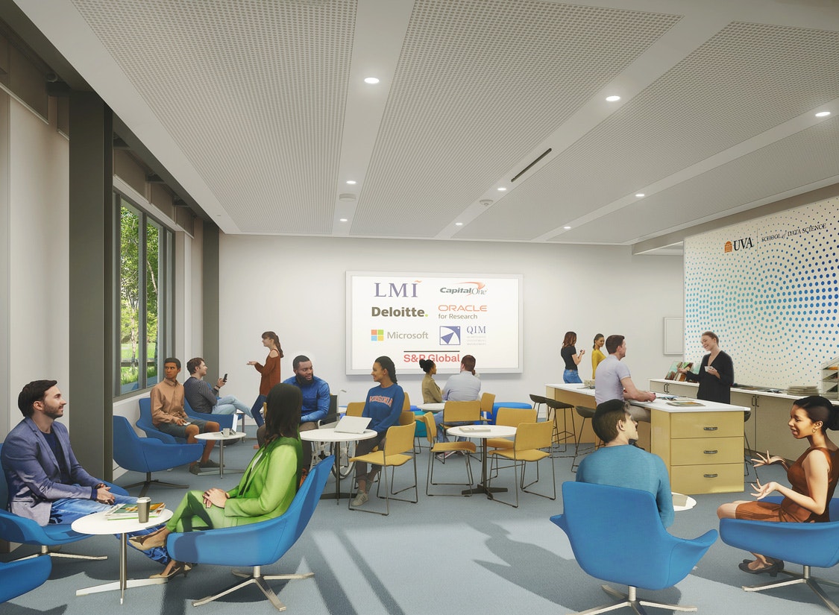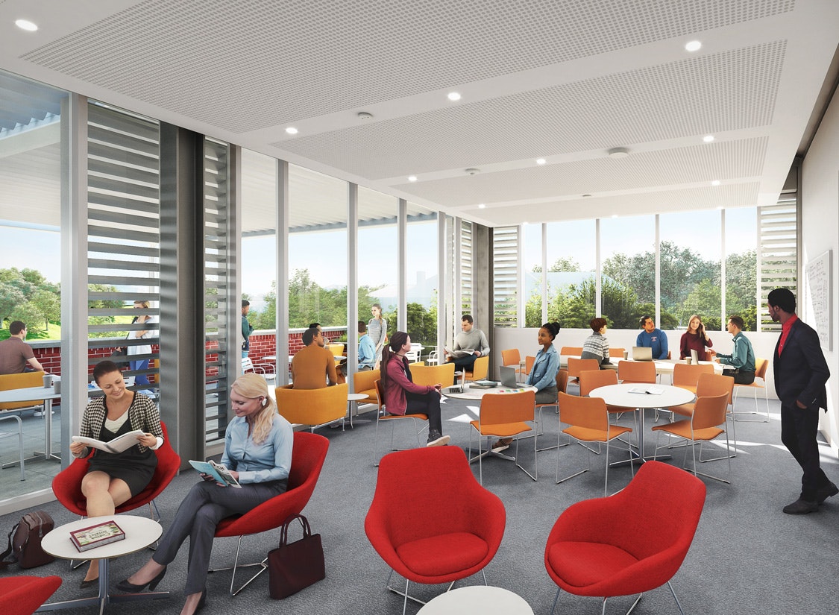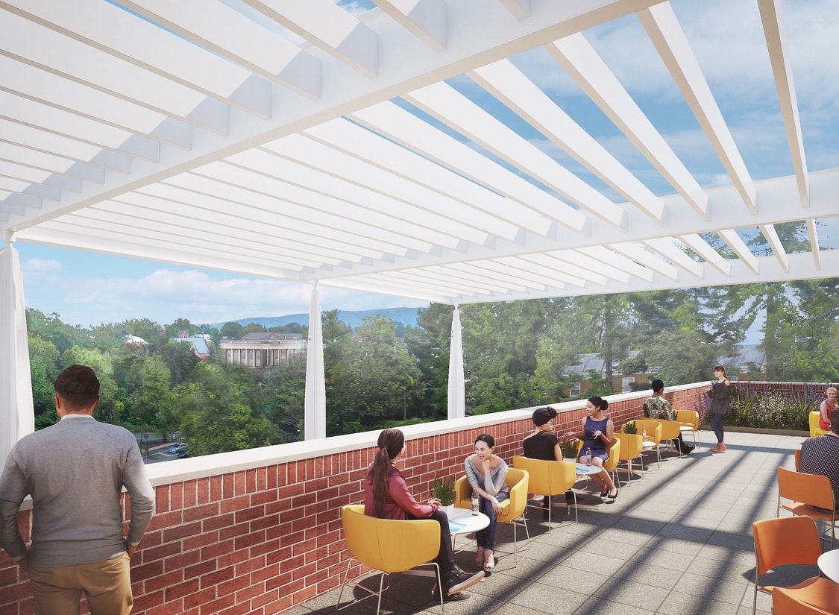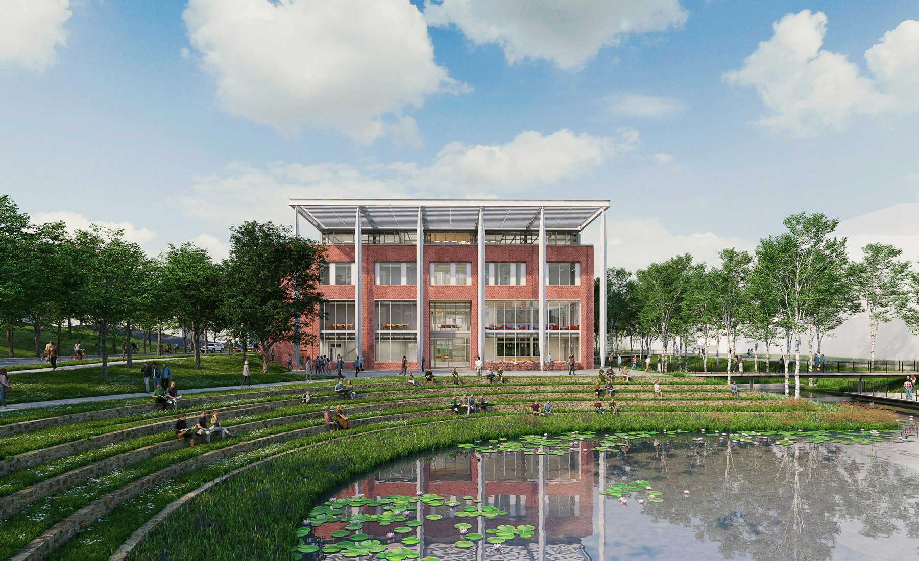The School of Data Science building is scheduled to be the first academic building constructed on the 14.5-acre Emmet-Ivy parcel, a central landscape corridor at the University of Virginia. As designed, the building will face Emmet Street, with an amphitheater and a retention pond between the building façade and the street. The four-story, 61,000 square-foot facility will include four active learning classrooms with technology to enhance the learning process, and faculty offices, as well as meeting and research areas that will support the School of Data Science.
Data science is an interdisciplinary field that uses scientific methods, processes, algorithms and systems to extract knowledge and insights from data. The amount of data in the world is more than doubling every two years, and data scientists analyze and interpret data to help make informed decisions. Data science is at the intersection of computer science, statistics, mathematics, information science and specialized fields of knowledge or study, such as medicine, politics and music. Conducting data science transcends traditional disciplinary boundaries to discover new insights, often by combining disparate data sets that would not likely be brought together otherwise. The building, a collaboration between VMDO Architects and Hopkins Architects, encourages the connections and community-building natural to the burgeoning scientific field.
In addition to active learning classrooms, the new facility will include faculty spaces, meeting spaces, and research areas that will support the new field of study. A double-height interior space allows for the hosting of lectures and other events. The upper story is completely glazed in order to fulfill the building's role as a lantern-like beacon in its context, and provide dramatic views of the surrounding campus. A roof terrace at the upper story further enhances these visual connections. In keeping with the University's 2030 sustainability goals, a green roof will be incorporated at the fourth floor to mitigate heat gain from the south-facing roof, and private offices are designed with operable windows that open to increase natural ventilation. Despite the cutting-edge nature of its program, the building seamlessly connects to the historic Grounds through material choices and coloring. The project is a significant step in defining the next chapter of the University of Virginia by supporting its newest forms of academic program and encouraging its mission for transdisciplinary interaction across the student body.
We hope the transparency and the activity of this hub and its prominent location will make this a beacon for the district.
Architect for the University
Client: University of Virginia
Location: Charlottesville, VA
Discipline: Academic Program
Completion: 2024
Performance: EUI 45 kBTU/sf/year (modeled) | 59% reduction (regional CBECs 2003 College/University baseline)
