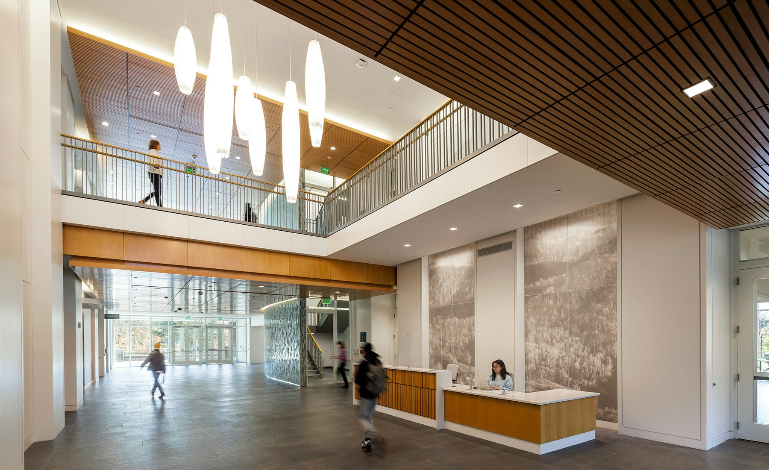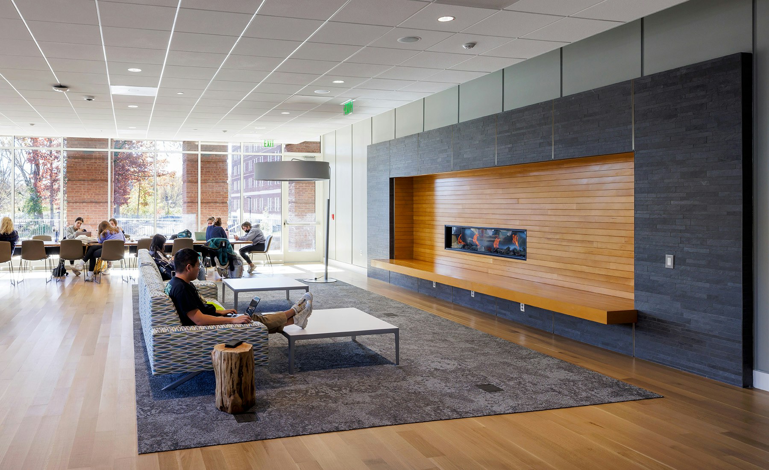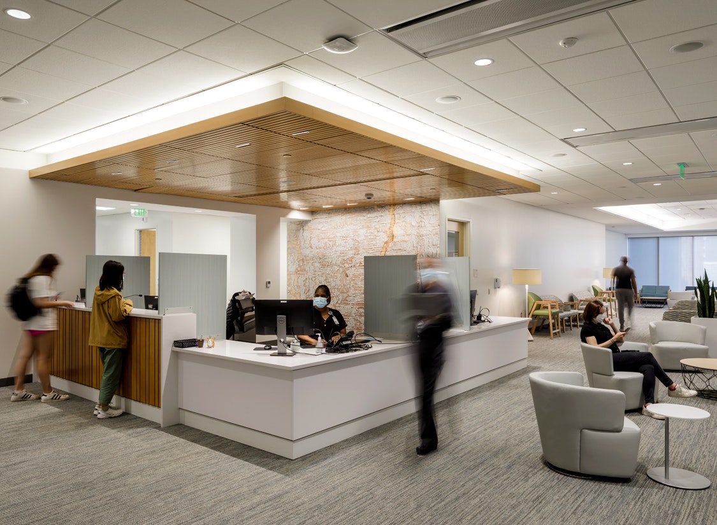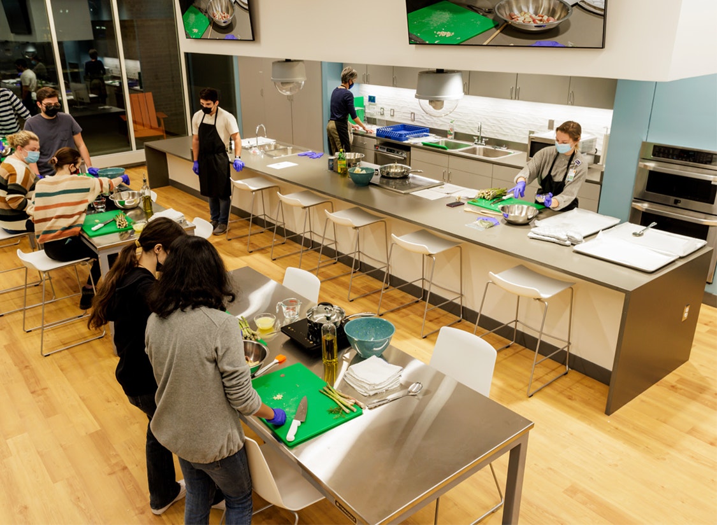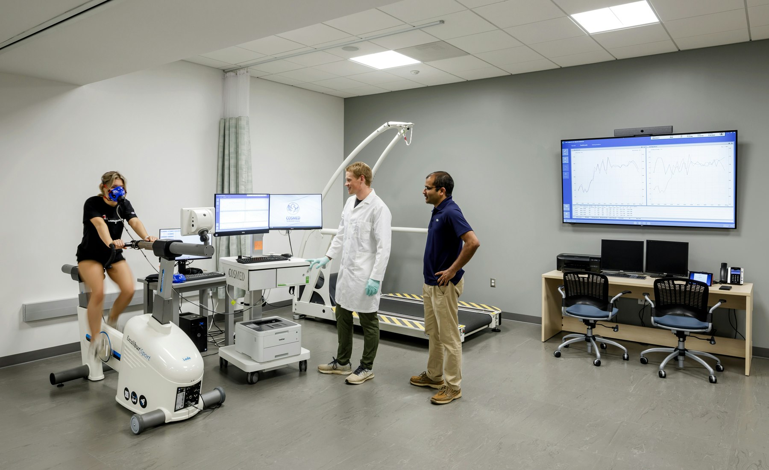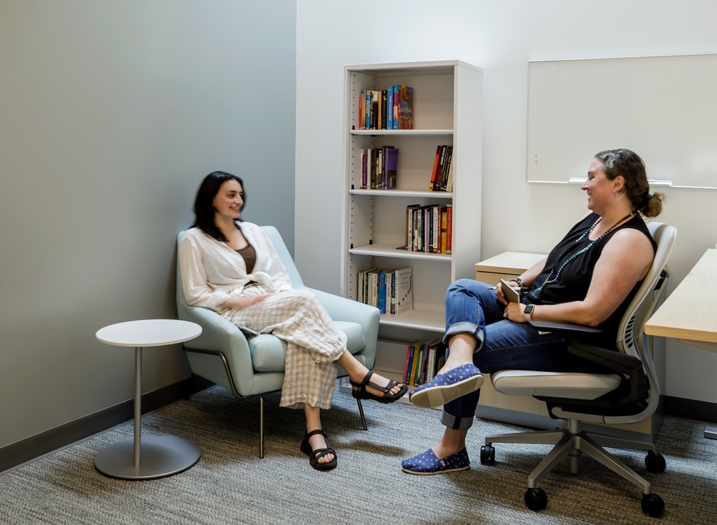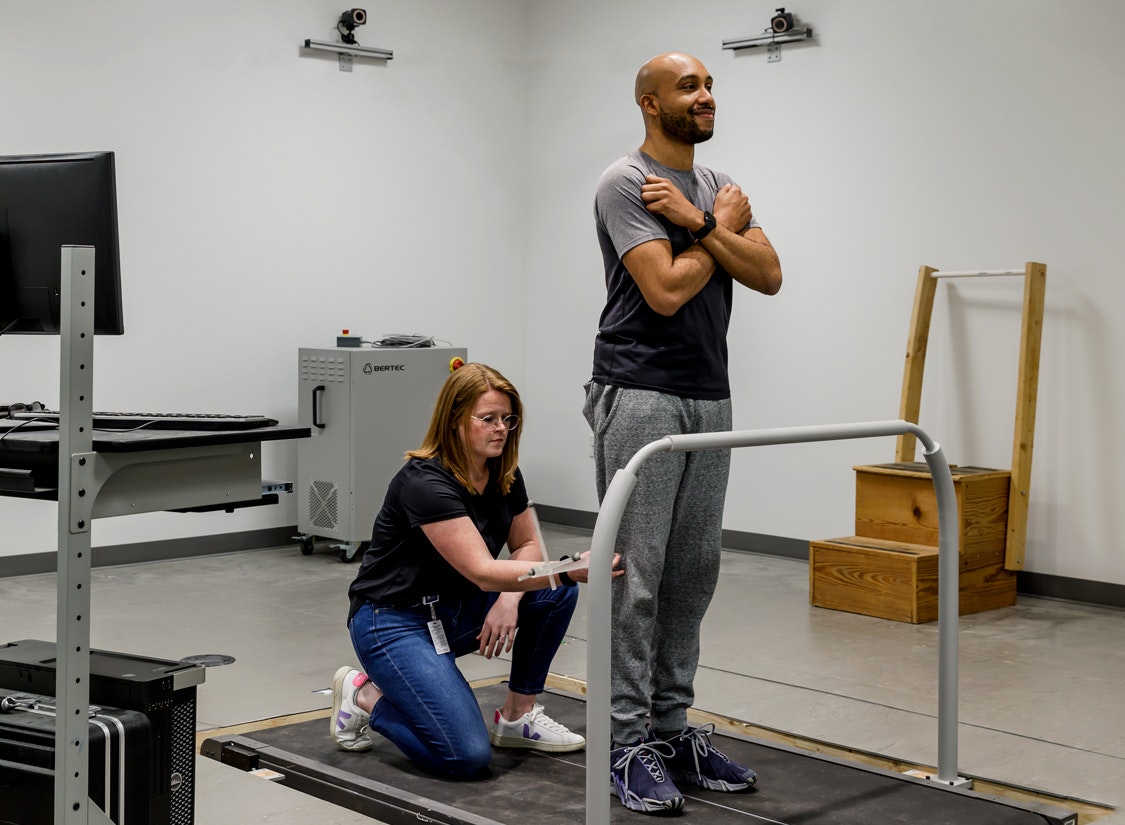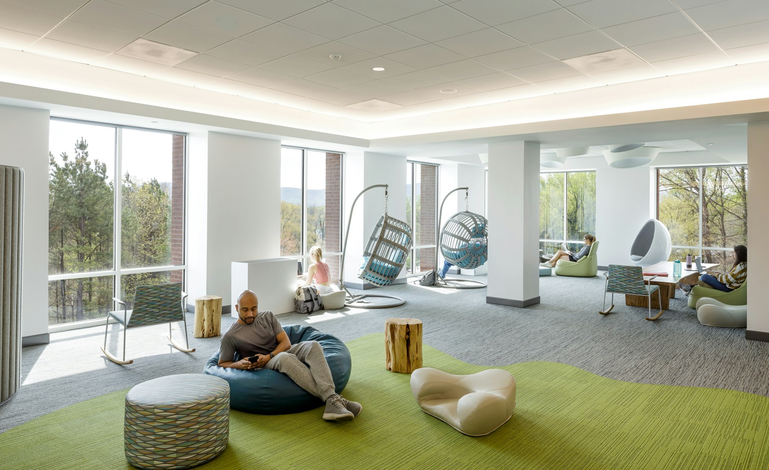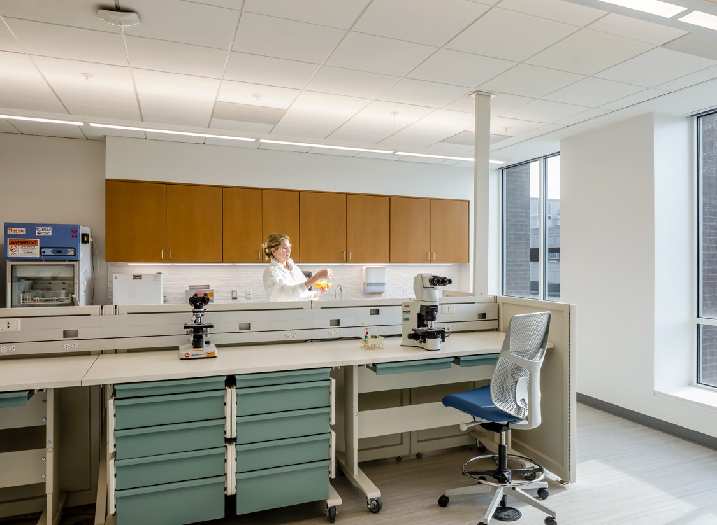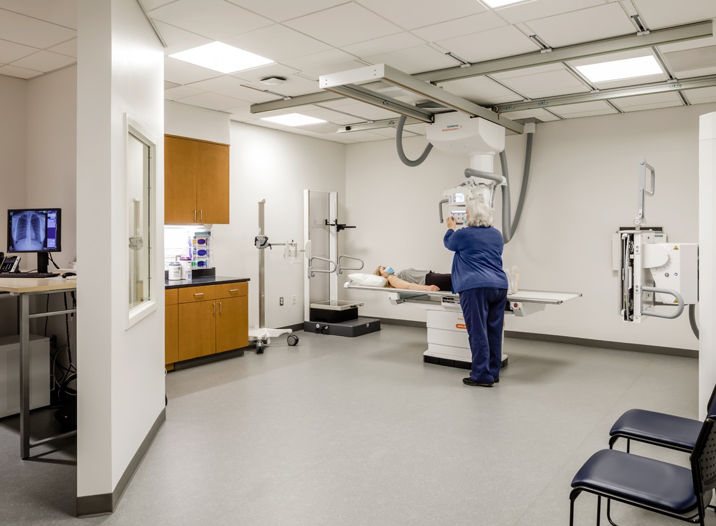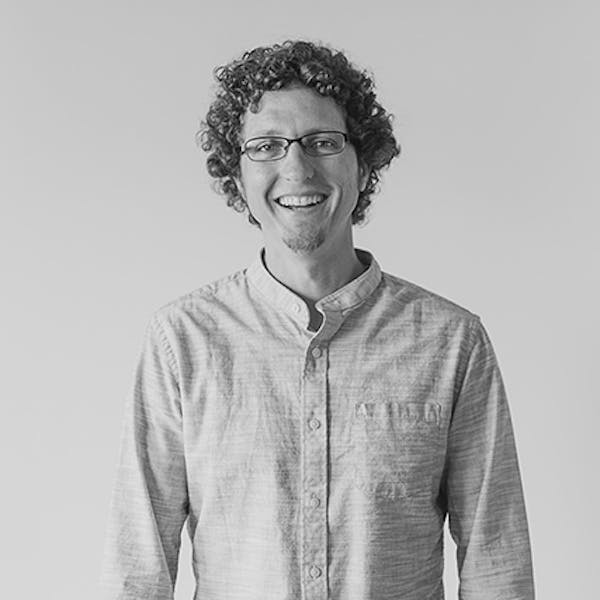The Student Health and Wellness Center, designed by VMDO and Duda Paine Architects, showcases cutting-edge design around comprehensive and innovative student health services with an expanded emphasis on wellness and preventive healthcare as the signature of the new facility. The new 240,000 sf building will not only significantly increase Student Health’s capacity to address new and expanding needs, but it will also integrate student life and healthcare together by introducing students to critical aspects of social, physical, psychological, personal, and environmental wellness. The project brings together all the major campus health departments – General Medicine, Gynecology, Counseling & Psychological Services, Office of Health Promotion, and the Student Disability Access Center – as well as the Kinesiology Department and student wellness spaces.
One of the key goals of the project is to improve the patient experience, especially around access, inclusivity, and navigation. The entire building is organized around an open and light-filled entry and multi-story lobby, while generous windows invite daylight into all departments, improving orientation and wayfinding. On the ground floor, level with the exterior ground plane to optimize visibility and accessibility, the Office of Health Promotion presents the ‘first stop’ for students, while the Student Disability Access Center is convenient and central overlooking the south pond.
Many spaces on the ground level create opportunities for program synergies and community outreach. A pharmacy and retail space will bring an important amenity to this new residential and academic neighborhood. A teaching kitchen provides space for classes that will focus on healthy eating habits and nutrition. An Education/Multi-Purpose space adjacent to the main lobby supports functions such as yoga, special events, staff meetings, and wellness education. These spaces transcend clinical functions and facilitate interaction and the exploration of alternative methodologies in wellness education.
UVA chose this site – part of the initial development of the Brandon Avenue Precinct Master Plan – to define a new campus destination for students and to help weave together Central Grounds and the Health System Campus. Collectively, the facility and its neighbors expand the functions of a traditional student health center by creating a space holistically focused on student well-being embedded within a residential and academic neighborhood. On course for completion in 2021, the center is being designed with a wide range of student voices and staff collaboration to support the project as a hub for the well-being of all UVA students.
“We are not just a sick-model center; we are also looking at, ‘What can we do for those students who are well?’”
Executive Director of Student Health at UVA
Client: University of Virginia
Location: Charlottesville, VA
Discipline: Student Health Services
Completion: 2021
Performance: LEED v4 Gold Certification | EUI 56 kBTU/sf/year (modeled) | 48% reduction (regional CBECs 2003 College/University baseline)
Size: 240,000 SF
Key Team Members
Awards Received
Facility Design Award
Association of College Unions International
