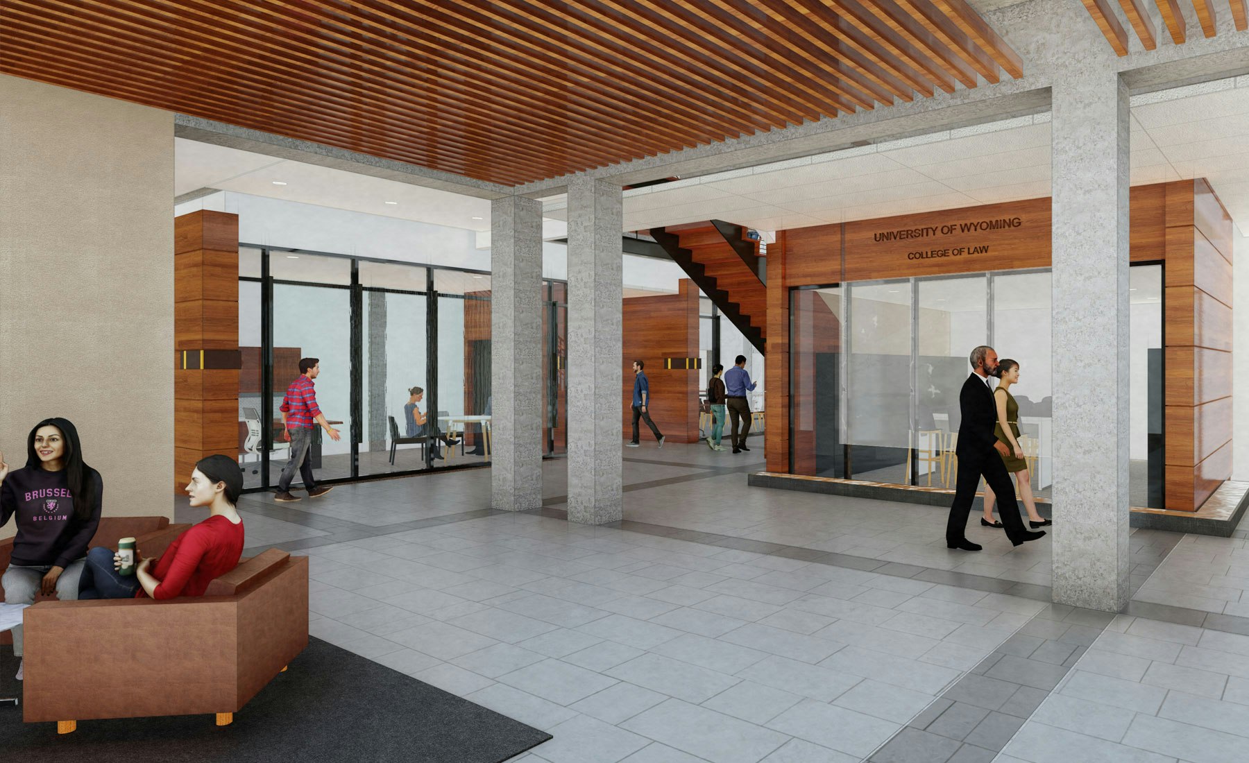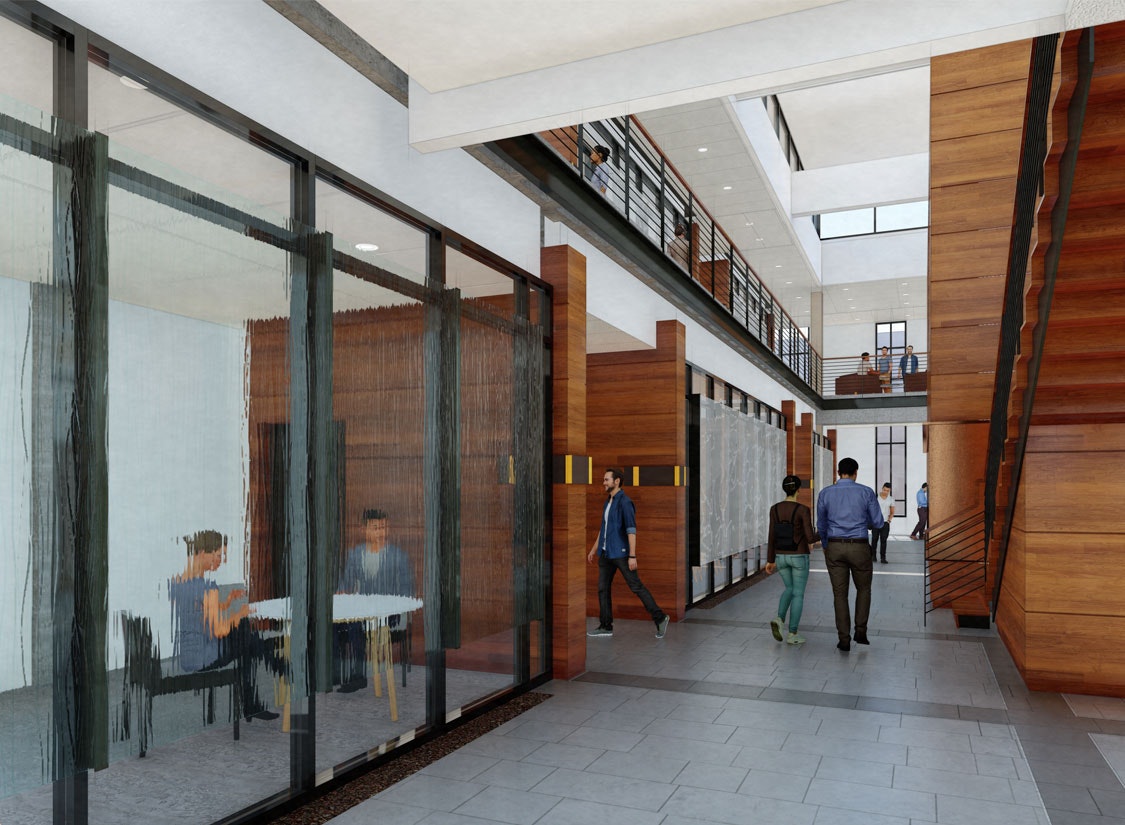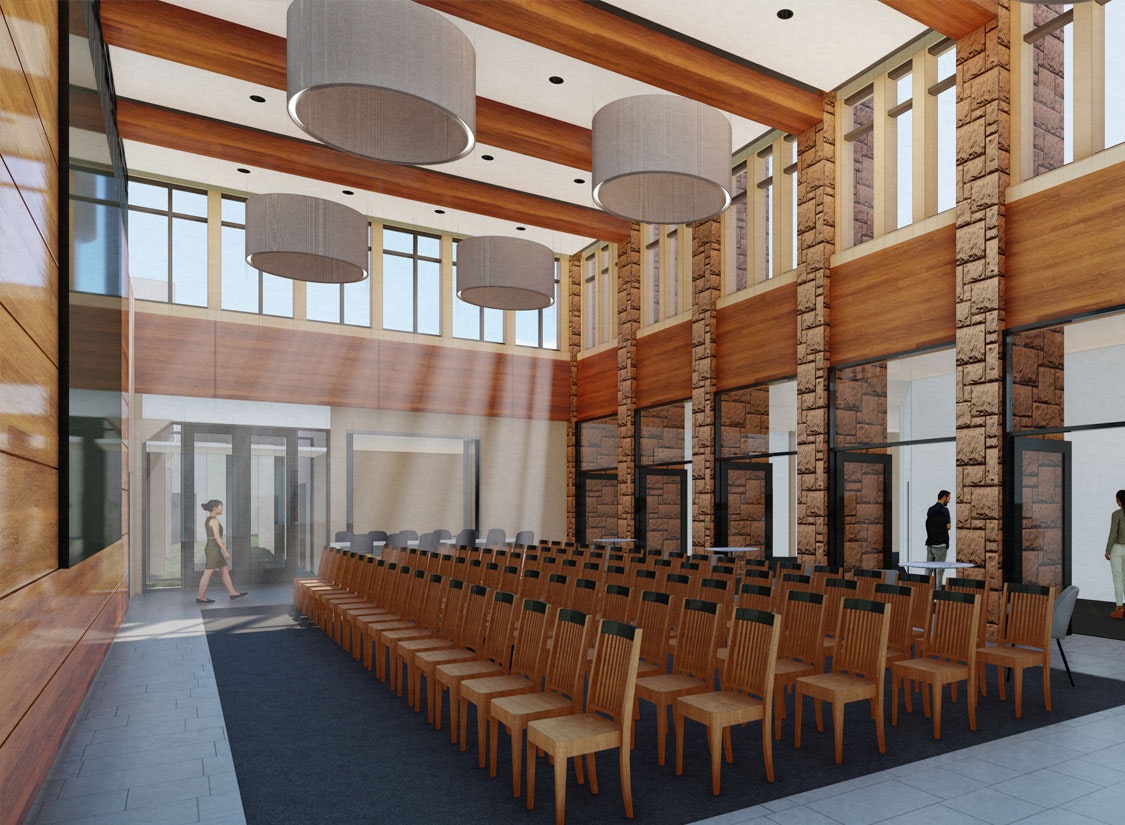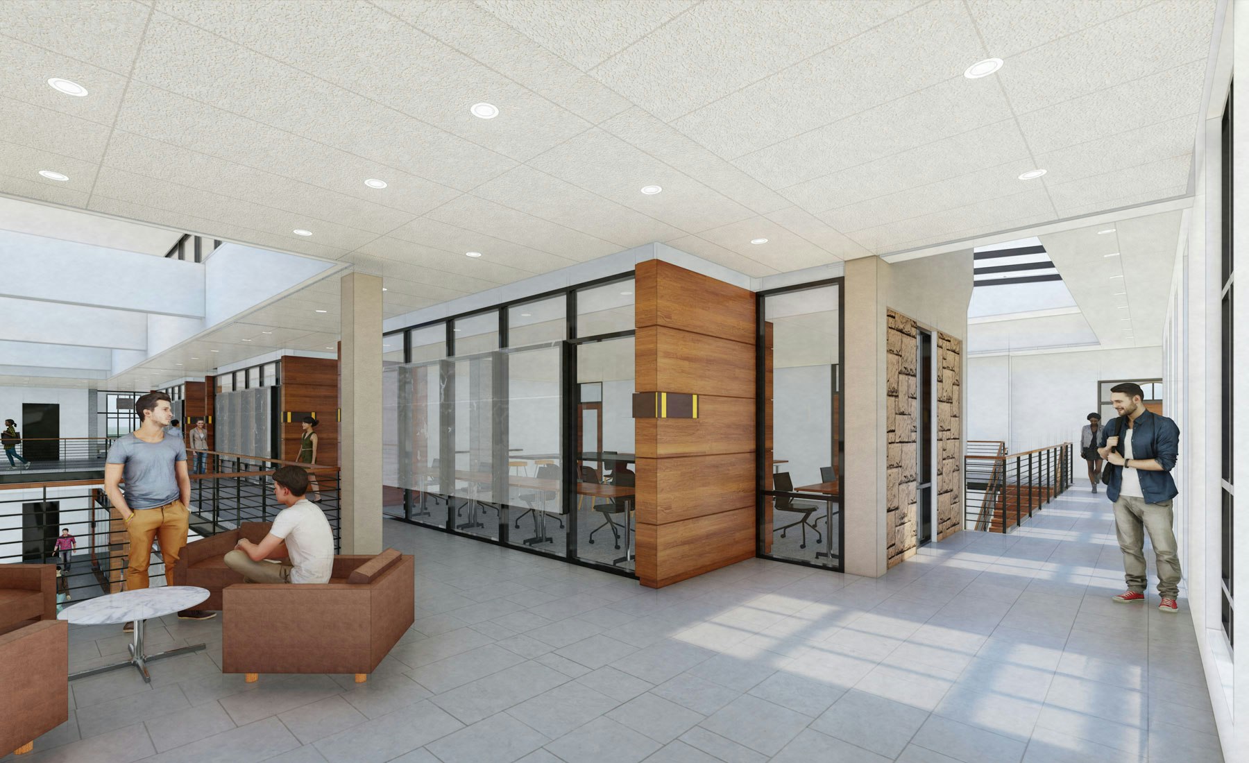The University of Wyoming College of Law was founded in 1920. Classes were held on one floor of the University library until the College of Law moved to a separate facility in 1953. Because of increasing class size, the College of Law relocated to its current building in 1974. Considerable library space was added to the law building in 1993 to accommodate the increase in enrollment and in 2009, the College constructed a new moot court classroom – The William N. Brimmer Legal Education Center – on the south side of the law school complex.
As a result of space and functional issues, several of the existing legal clinics are currently housed off campus in an annex office building approximately five blocks from the Law building. During the American Bar Association’s (ABA) accreditation review of the College of Law in 2013, the team noted the lack of available space in the main building and the inconvenience of requiring law students to travel across campus to participate in the clinics. In addition to ABA’s observations, the existing clinics do not provide the level of privacy needed to serve this clientele.
The University of Wyoming College of Law has been recognized by major journals and ranking organizations as a leading institution for clinical legal education and practical skills training. The addition will build on, and enhance, this strong history by providing space designed to maximize student and faculty engagement. In addition, the addition will bring the College of Law into compliance with ABA standards and allow students, professors, and community members better access to resources within the college.
The addition will also allow the program to remain competitive with other Rocky Mountain law school facilities, many of which have constructed new law school facilities or clinic facilities in the past 10-20 years. The forward-looking nature of the program, building organization, and maximized daylight and views will assist in recruiting students and faculty to the College of Law in order to support the great public legal service the University of Wyoming provides to the citizens of Wyoming.
The project was envisioned in two phases to align with the College’s fundraising efforts.
Phase I is comprised of bringing the six legal clinics, and associated support spaces, into the main building, co-locating them with the legal centers. It also relocates the displaced faculty offices from the existing north wing into the new north addition. The main entrance lobby and rooms along the north edge of the library will be reconfigured and renovated in order to accommodate the west and north additions. Restrooms, which were previously located at the main entrance, will be relocated to rooms 185 and 189, at the southeast corner of the building. This location was chosen as it will be well positioned to serve the future Public Meeting Hall, being completed as part of Phase II.
Upgrades within the library and to the south end of the existing building will be accomplished through the use of Major Maintenance Funds but completed as part of Phase 1. They include new finishes, modernizing the main circulation spaces, and upgrades to the mechanical systems in the 1974 building. Air handling units, that are past their useful life, will be replaced with energy efficient units reducing noise and to create a more comfortable environment. New heat exchangers, transformers, main electrical panels, and emergency power will also be installed. The older light fixtures in the library as well as in a few select classrooms will be replaced with LED fixtures.
Phase II creates a flexible space in the heart of the building that can be used as a public meeting hall, event space, or student lounge space. A “café” is envisioned adjacent to the meeting hall which would contain high-quality vending machines for everyday use and space for staging hot boxes for events. A new storefront system would be installed at the library in order to increase visibility from the main entrance. Additionally, the Law Review would be relocated to an enclosed mezzanine area that overlooks the Public Meeting Hall.
Client: University of Wyoming College of Law
Location: Laramie, WY
Discipline: Academic
Completion: 2021
Size: 18,977 SF (Building Addition), 23,423 SF (Building Renovation), 12,000 SF (Phase II Renovation)







