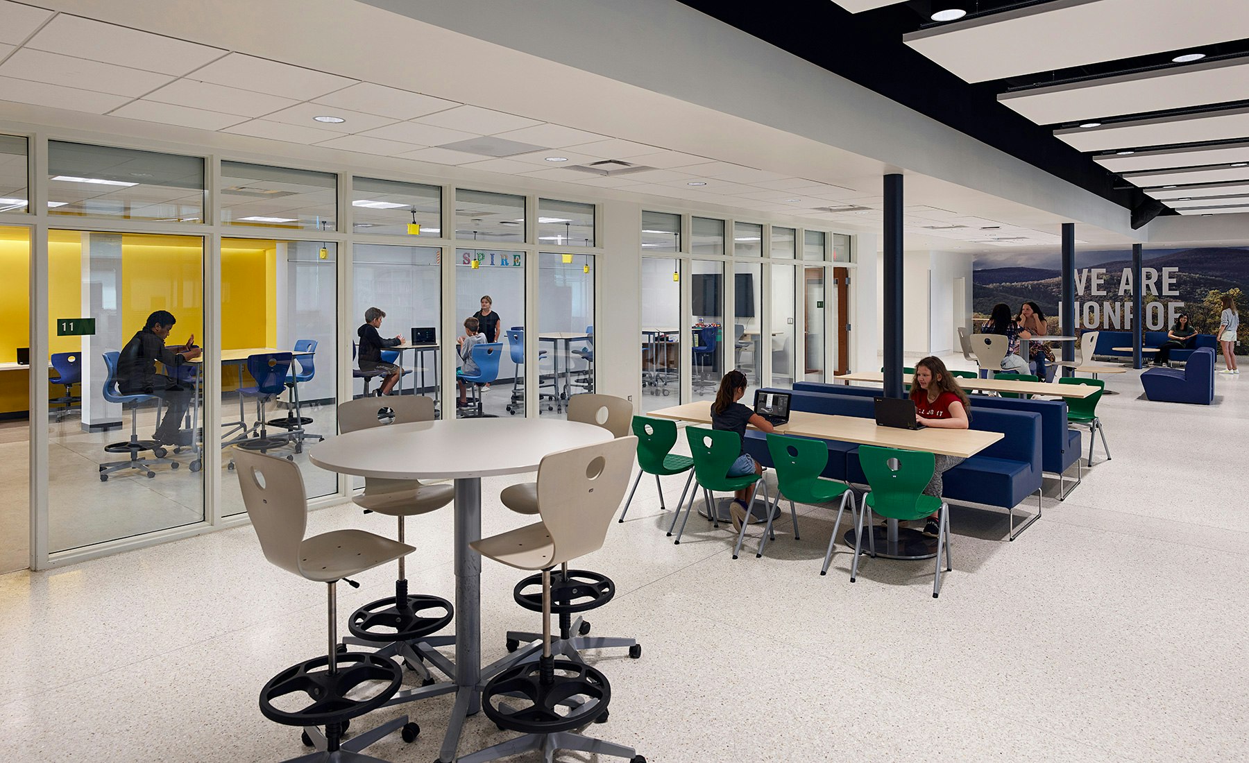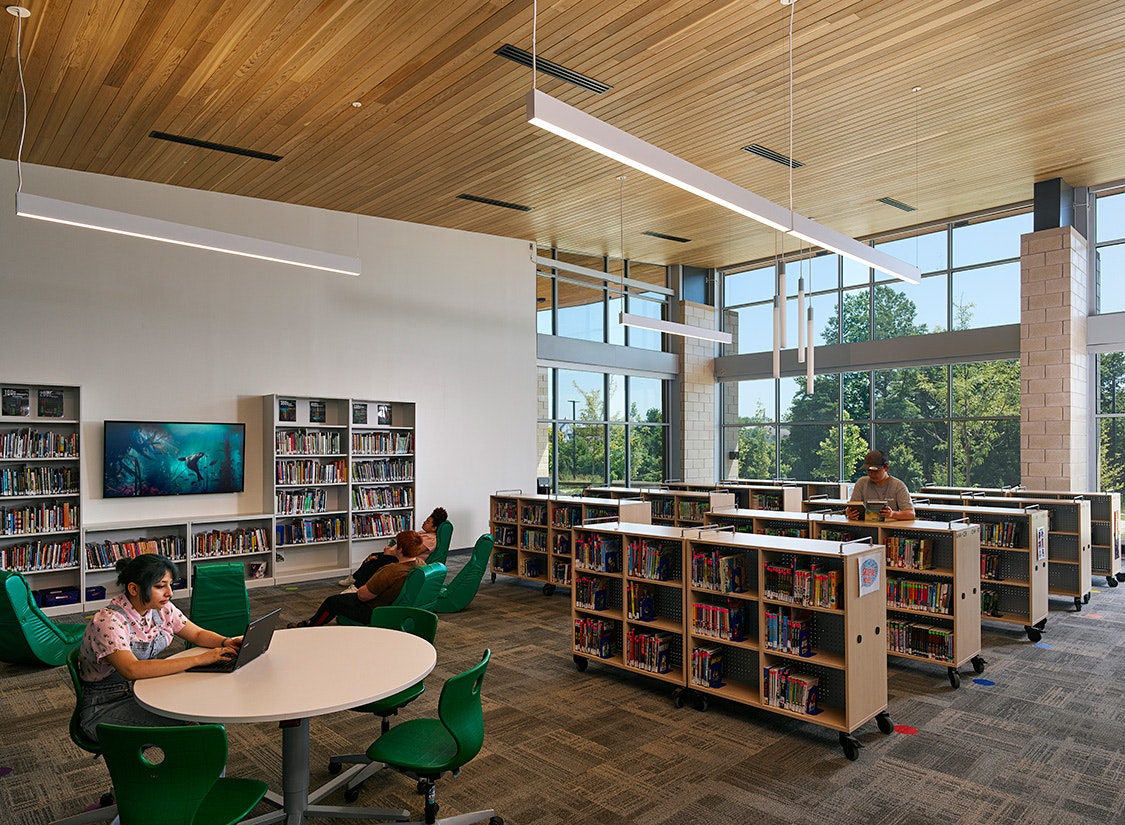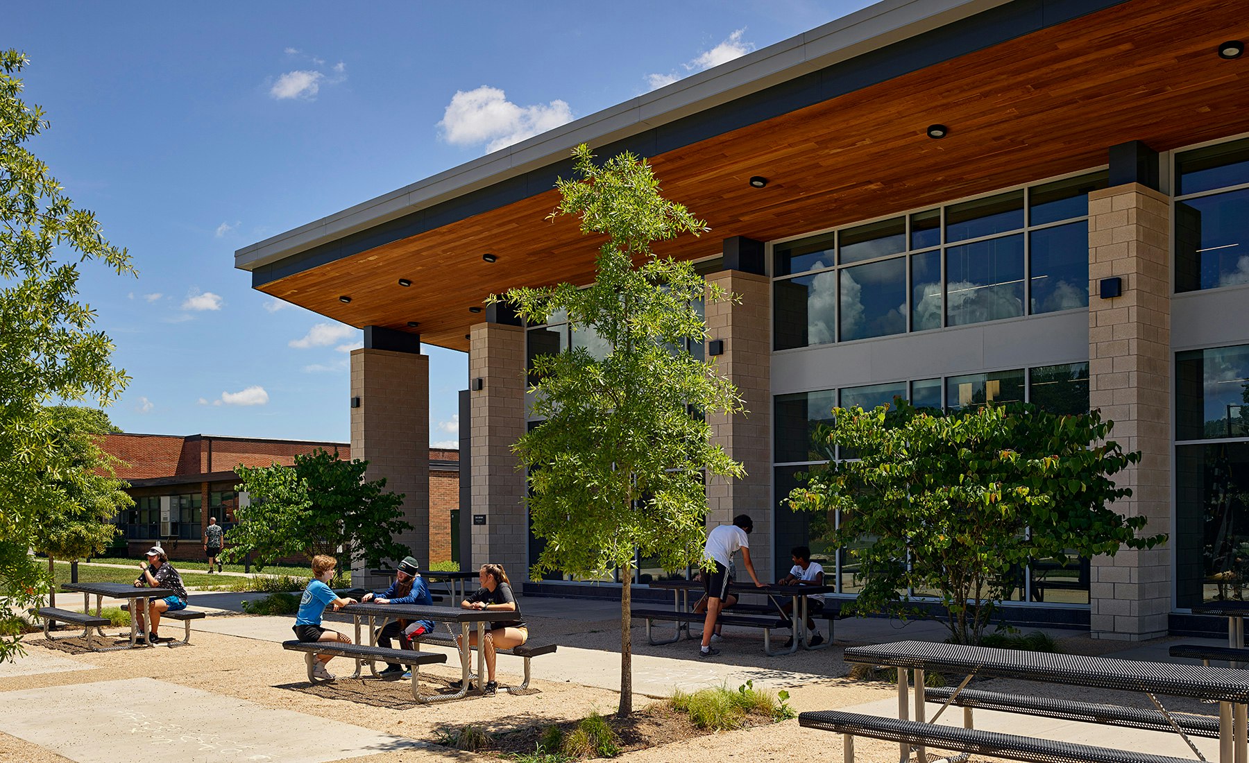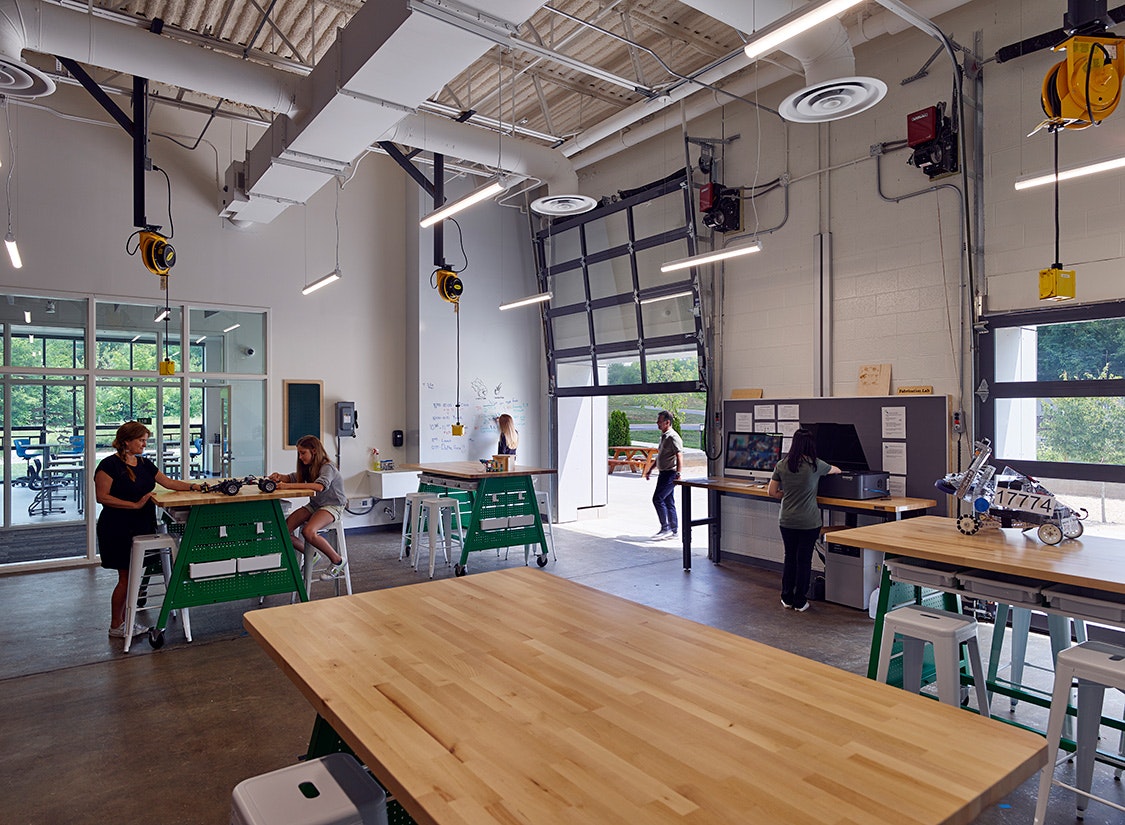A Long-Range Strategic Visioning Study by VMDO identified the capacity of core program areas (dining, kitchen, media center) at William Monroe Middle and High Schools as well as site improvements of the Stanardsville Campus as first priorities in a long list of potential improvements to Greene County Public Schools’ facilities. Specific site enhancements clarify landscape design, circulation, and traffic for the benefit of the entire Stanardsville campus.
The Stanardsville Campus houses four schools on a tight site that more resembles a community college. At any time of day, you will find community members exercising and enjoying the campus’ pathways, and on the weekends, gathering for a variety of activities. Site improvements focused on clarifying and reorganizing traffic flows to improve circulation and pedestrian safety. Landscaping improvements seek to make the campus feel more like Greene County, while stormwater improvements are exposed as landscape elements and provide learning opportunities for students and the community. The new building additions start to create a consistent language for the campus, while creating more identifiable entries and identities for the individual schools.
The design of the additions empowers individual school identities while reflecting a unified campus aesthetic. The additions introduce buff ground-face CMU piers and volumes with large wood roofs to the campus material palette, to monumentally mark the public program and major entry points in concert with the larger moves on the site.
The quality of the additions signals the importance of this project for the community, while the new campus landscape contributes to a greater sense of place, creates an increased sense of identity for the campus / individual schools, and showcases Greene County's commitment to learning.
This project not only provides additional capacity needed in our schools but also includes high-quality educational spaces for learning and a safe campus for our students and staff. To me, this is not just a building project; it’s about improving our community.
Greene County Public Schools Superintendent
Design solutions for both projects centered around the need for more flexible, scalable public spaces that maximize usability and support cost-effective shared use. Flexible, widened circulation areas can be utilized by different program areas at different times of day. Former dining and library spaces are transformed into flexible learning suites that allow teachers to customize the spaces for project-based programs. All new spaces are designed to maximize daylight and increase opportunities for views to the site and nature, which are not characteristic of the existing building.
While the primary goal is to design the core program spaces for projected enrollment growth, the design seeks to find synergies between program areas and avoid the construction of large volume spaces that are only occupied a few hours per day. In reconsidering the roles, functions and boundaries of dining, library, and classroom spaces, the design seeks to reduce the overall square footage required for these functions and programs while increasing the use and functionality of the spaces – ultimately promoting the idea that learning can happen anywhere.
The design approach to the interiors of both the Middle School and High School centered around the creation of spaces that students wanted to be in, while reinforcing the community of the schools, and providing frequent connections to the site and campus. The new complement of commons spaces, small group meeting rooms, and the larger public spaces now provides both schools with a greater diversity of space sizes and types to meet current and future needs.
The massing of the renovations and additions at both schools are rooted in an understanding of the realities of phased construction, as the existing kitchens and dining facilities had to remain operational until the new facilities were up and running. In the High School, this led to the creation of the flexible learning suites within the former cafeteria, and the creation of the Maker Terrace to the south, in the area of the former kitchen, encouraging further connections to the site.
Client: Greene County Public Schools
Location: Stanardsville, VA
Discipline: Middle + High Schools
Completion: 2019
Performance: EUI 40 kBTU/sf/year (measured) | 38% reduction (regional CBECs 2003 K12 School baseline)
Size: 235,000 SF Total; 57,540 SF Renovations / Additions
Key Team Members
Awards Received
Platinum Design Award
Virginia School Boards Association
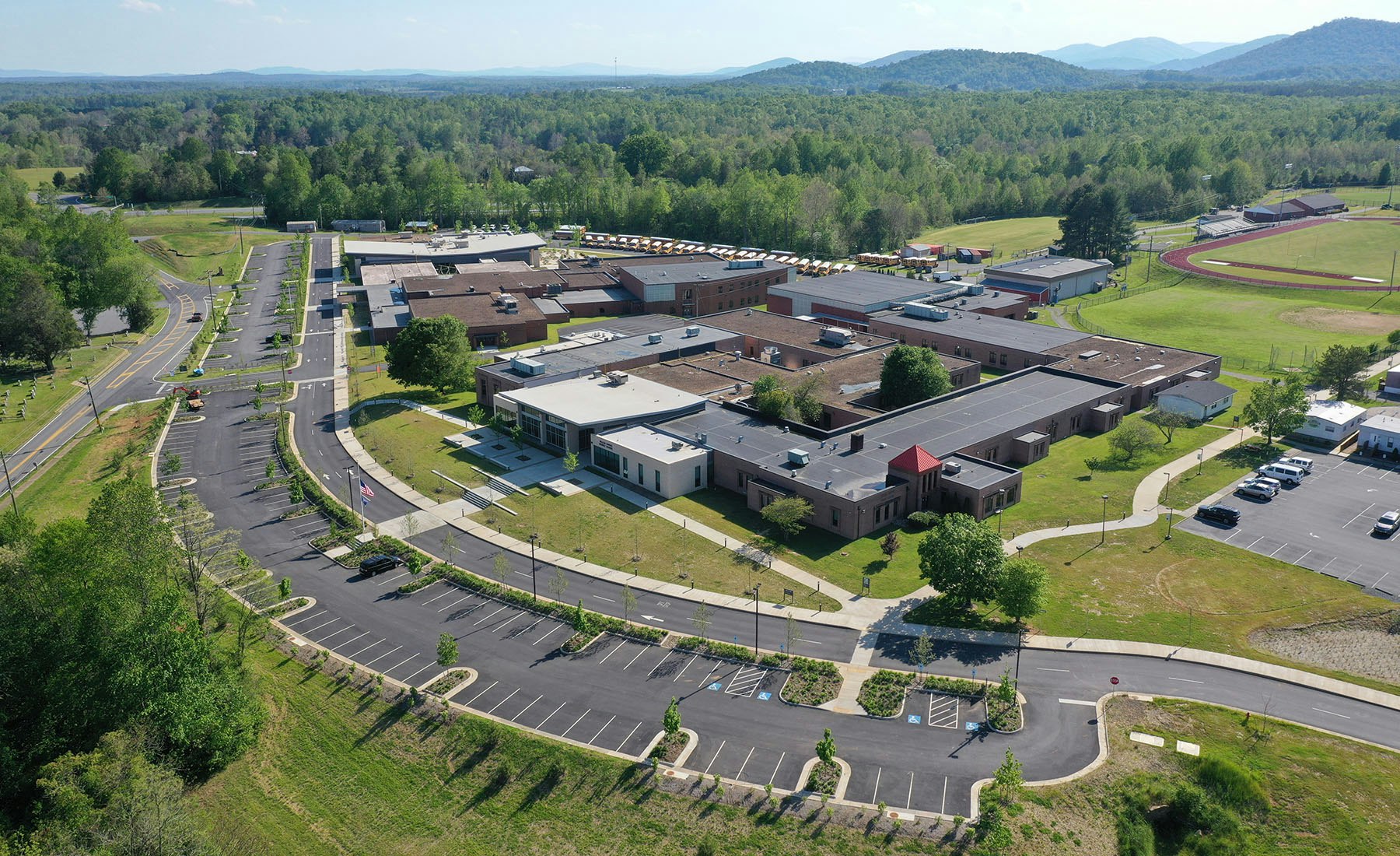
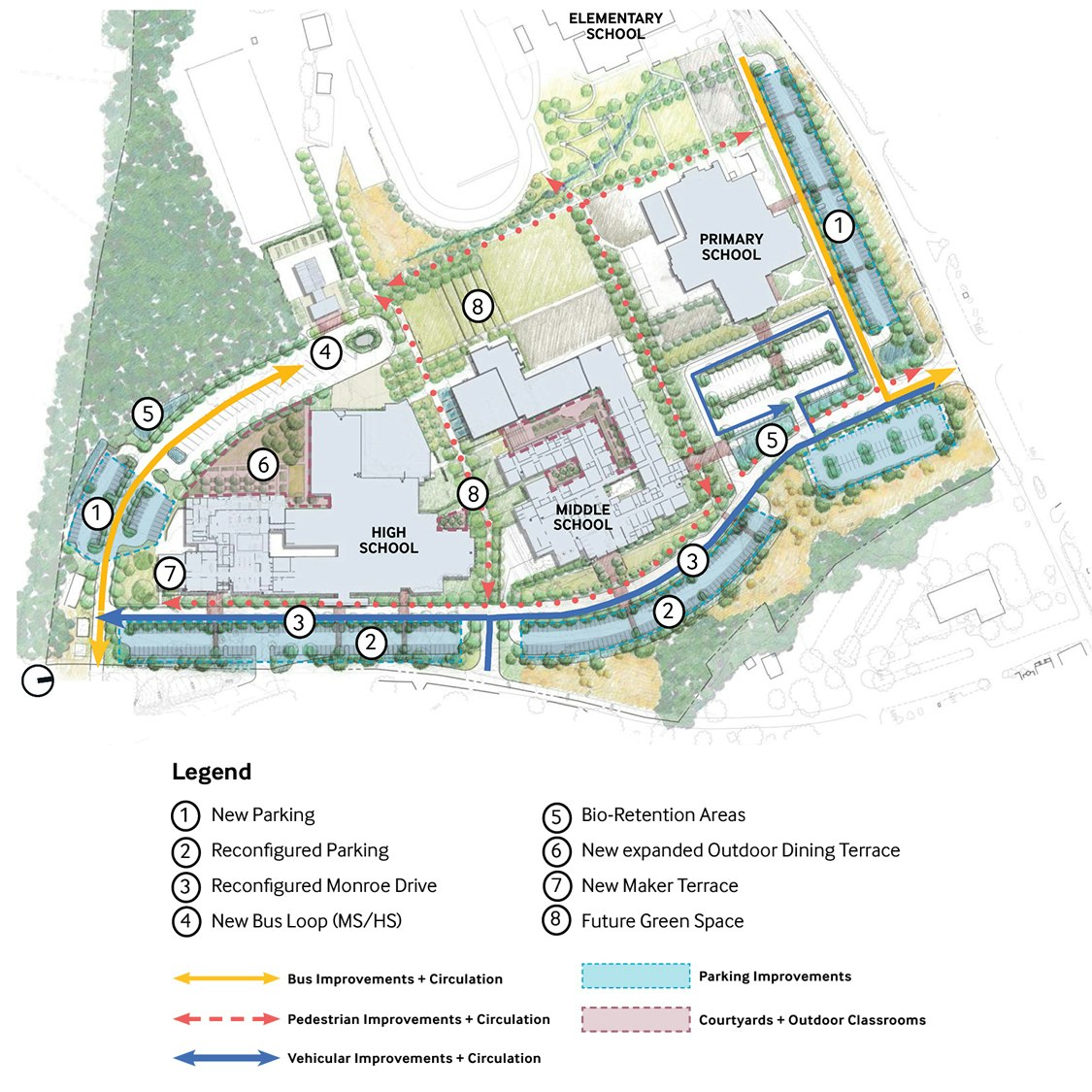
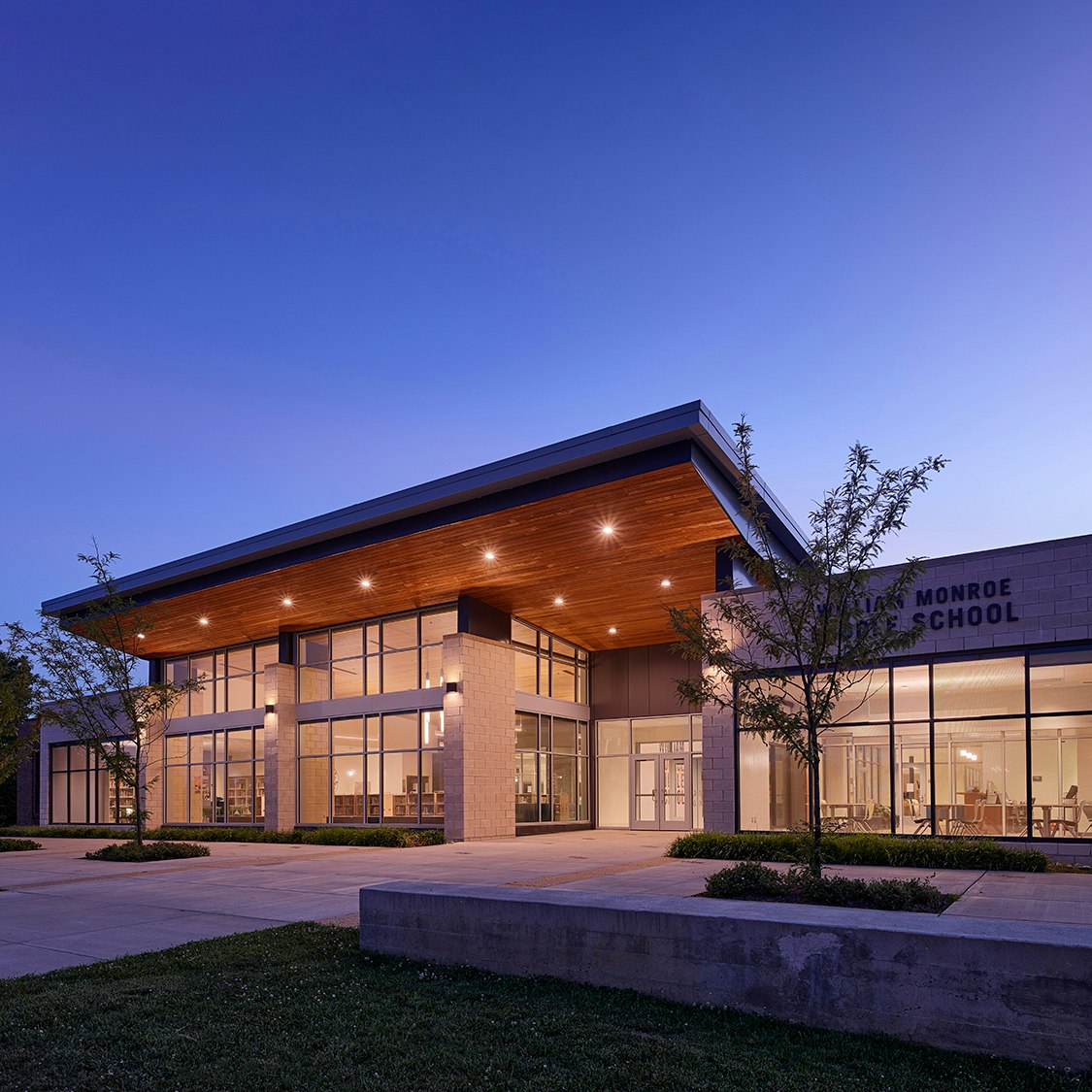
.jpg?q=80&auto=compress)
.jpg?q=80&auto=compress)

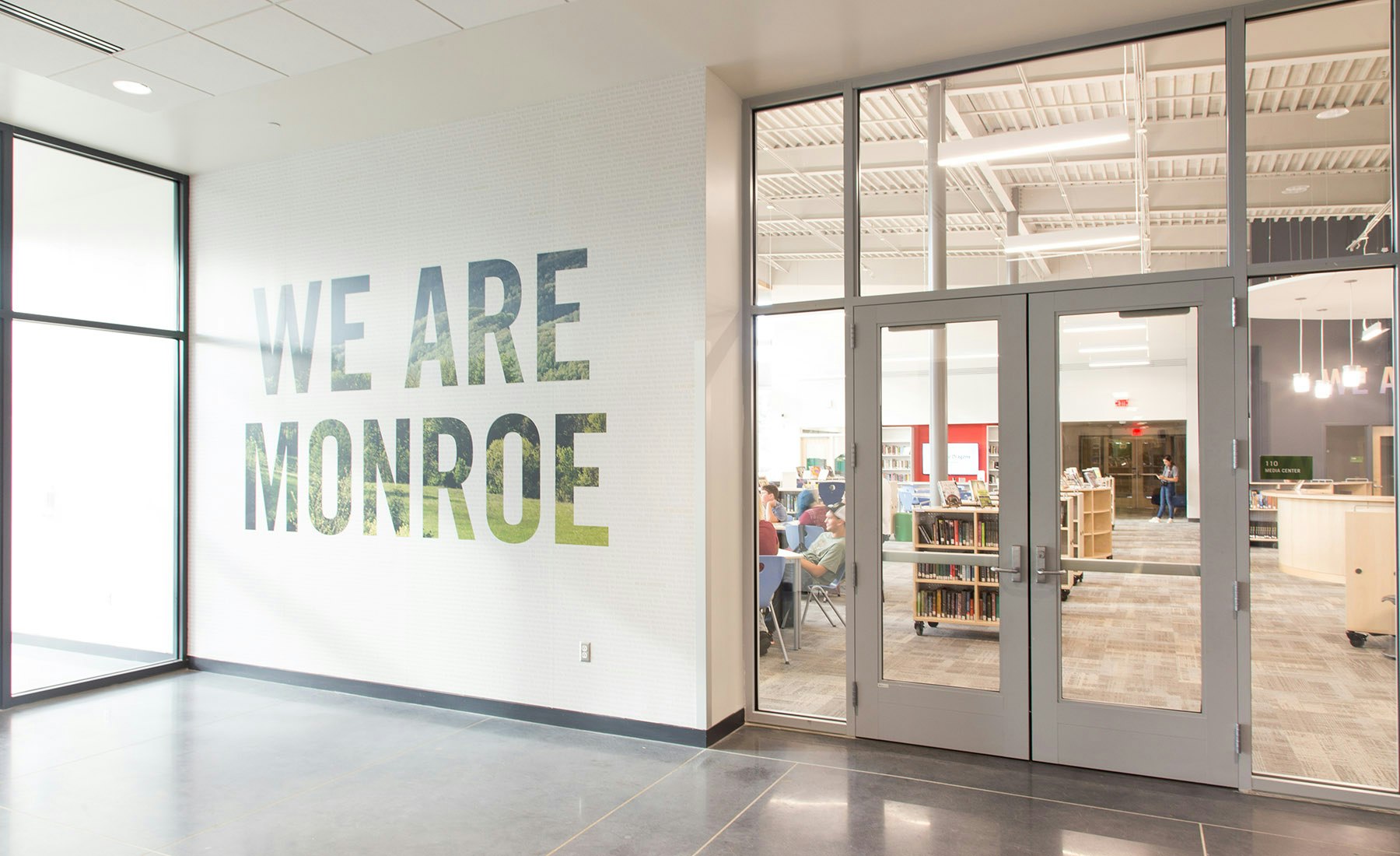
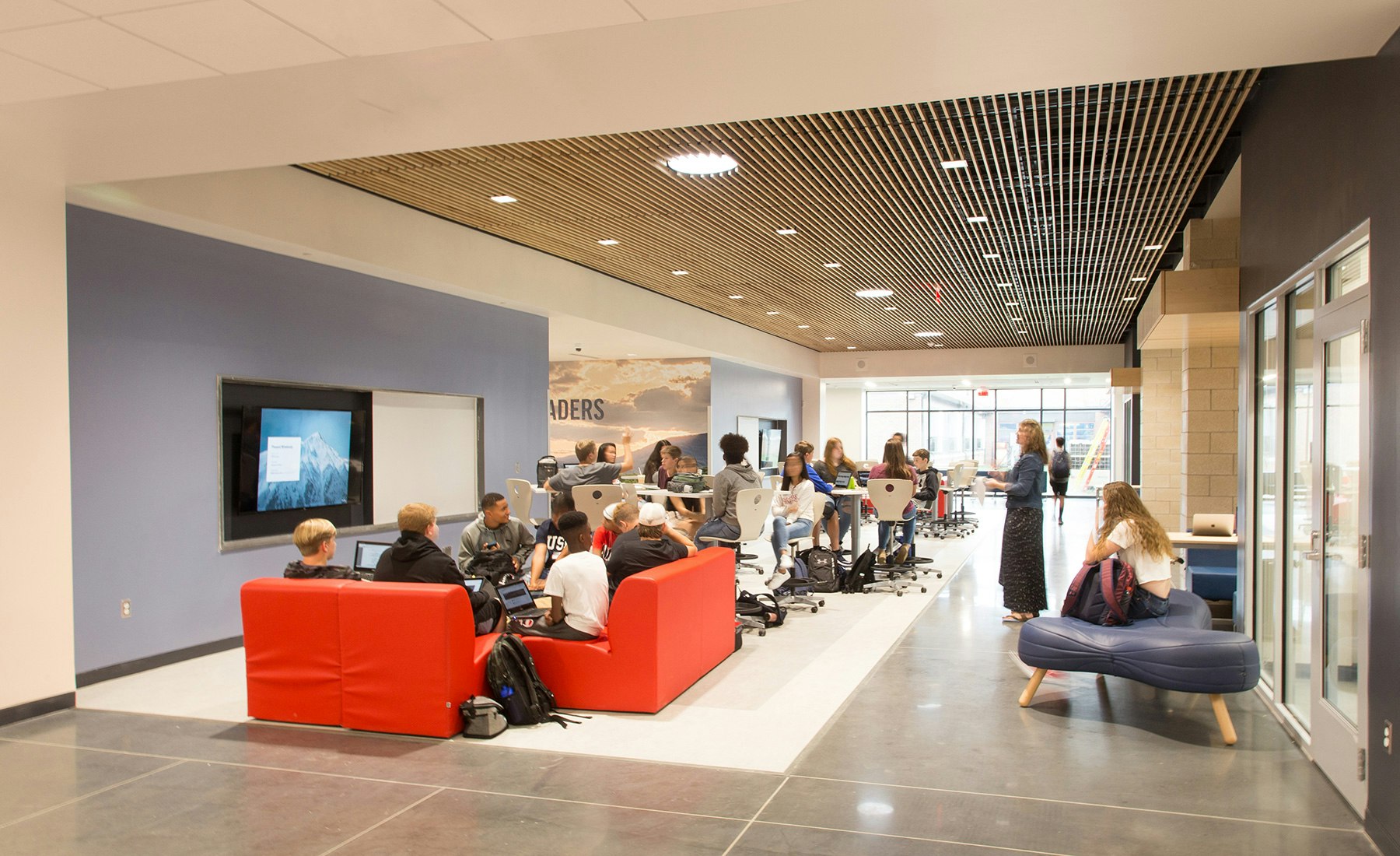
.jpg?q=80&auto=compress)
.jpg?q=80&auto=compress)
