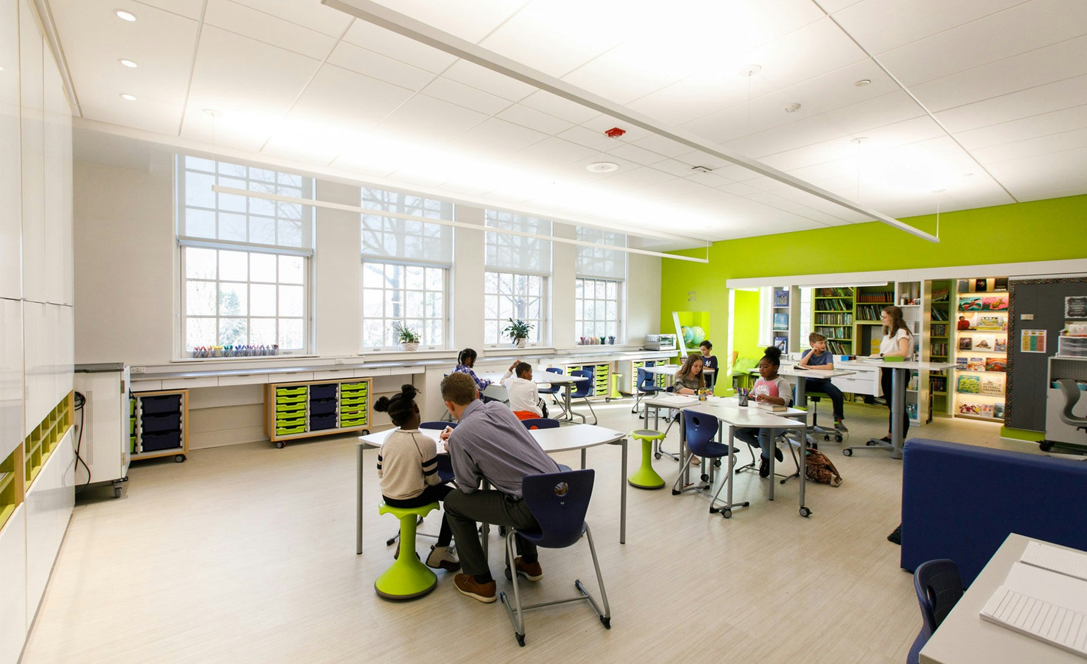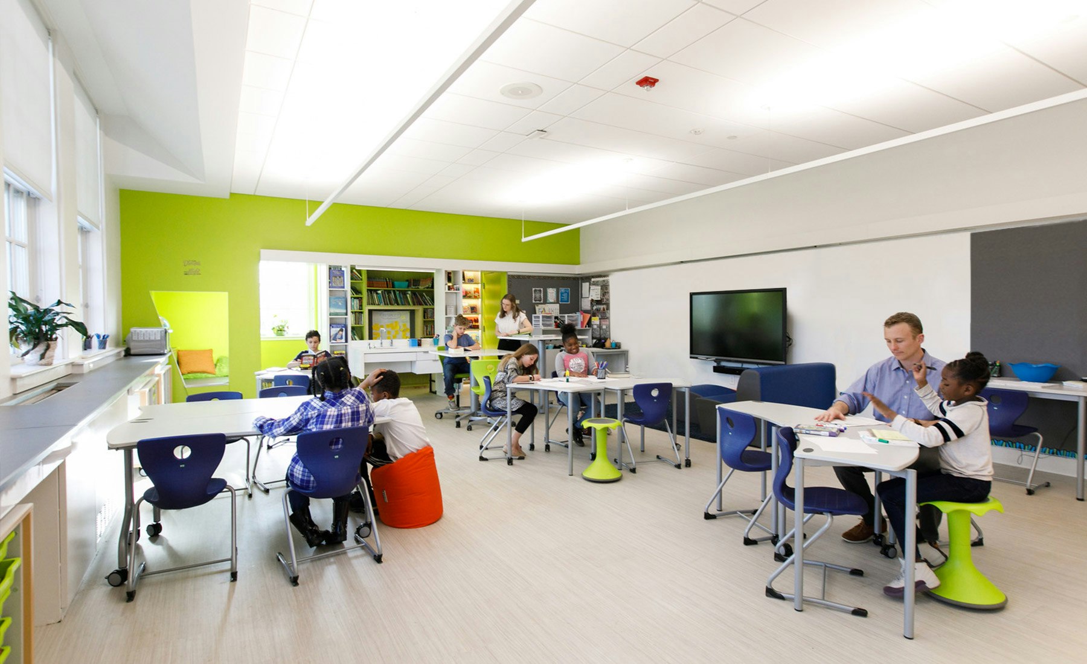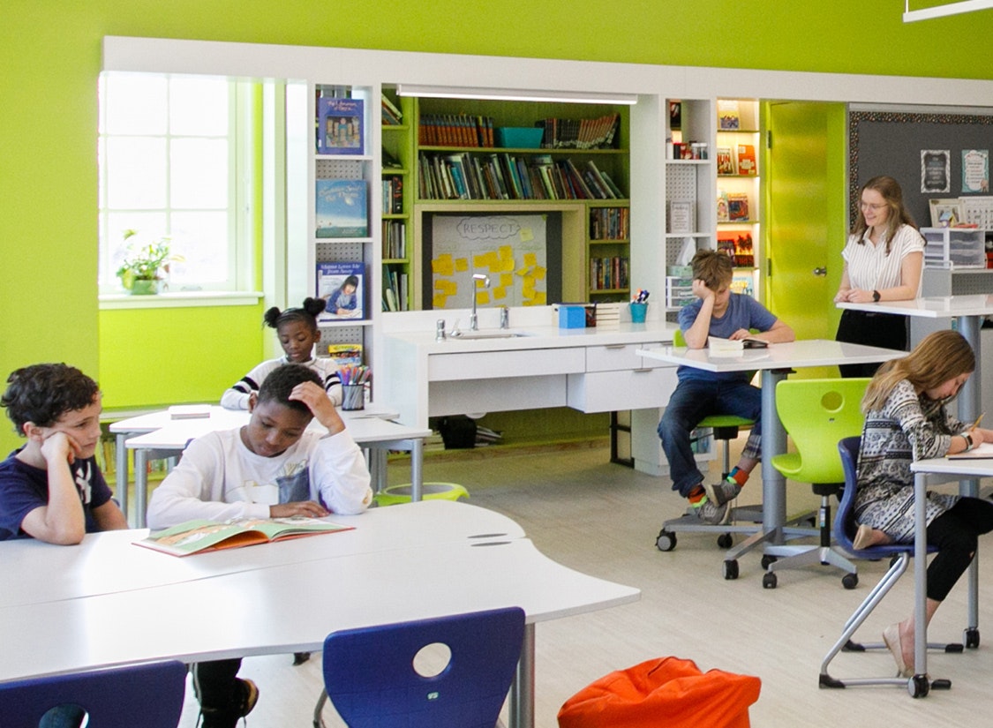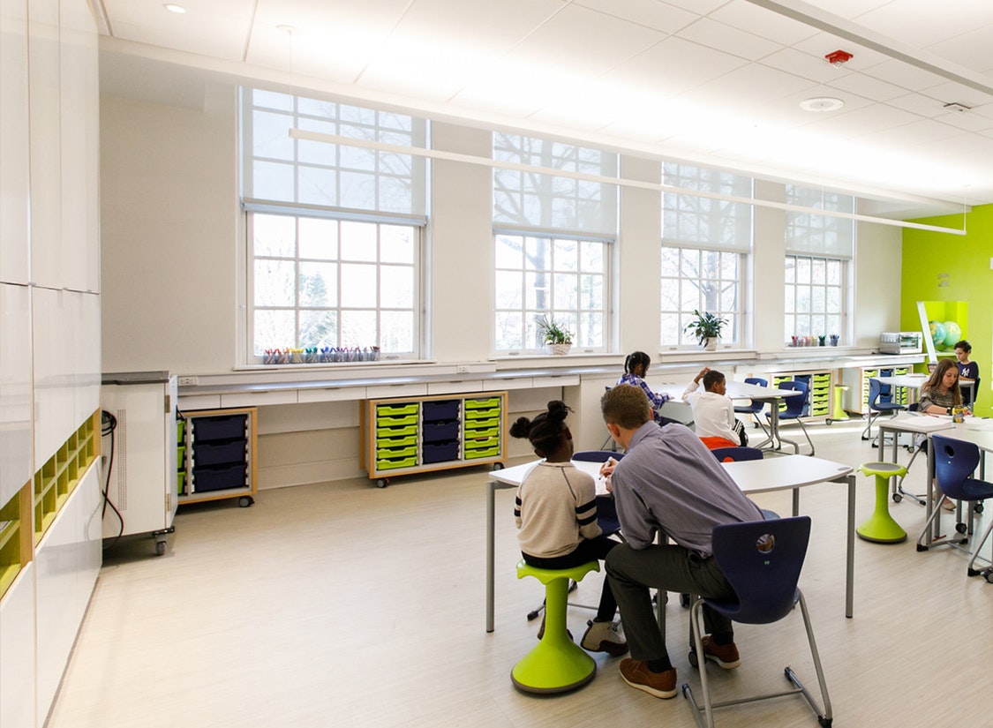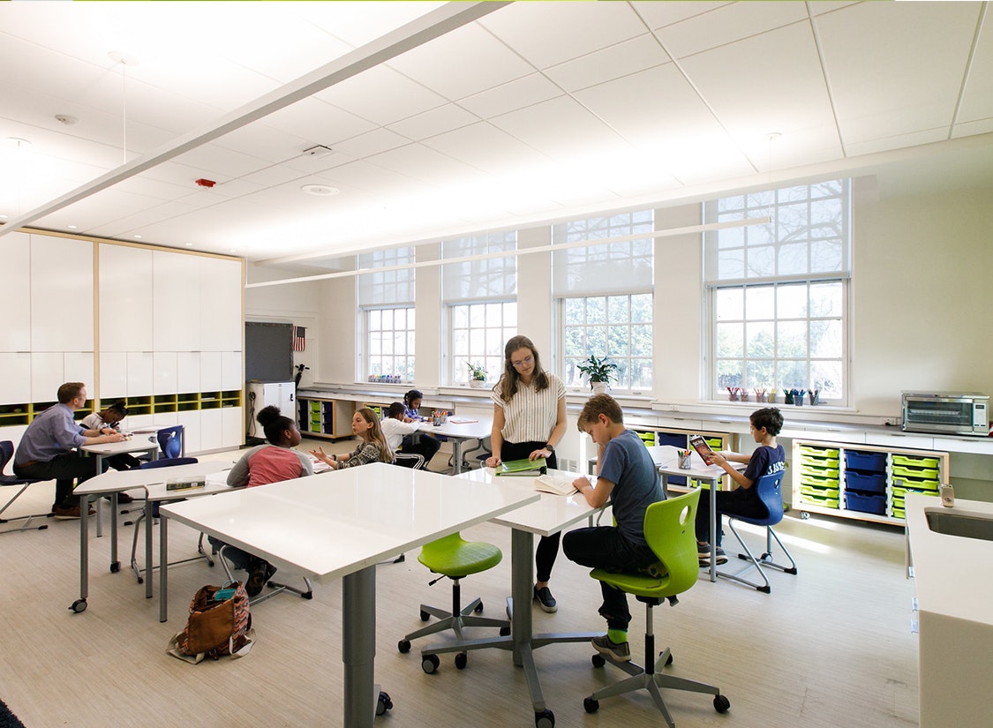Renovations for a Culture of Reading
The Clark Elementary renovation is the first elementary in a series of $1 million elementary transformations for Charlottesville City Schools led by VMDO. The classroom modernization focused on transforming the 4th-grade spaces into model learning environments that support the specific needs of the Clark community and its vision of best practices in education. The renovations build upon staff and teacher preferences for in-class reading areas, flexible spaces, enhanced technology, expanded student storage, and improved natural lighting that enhance spaces aligned with their culture of reading and personalized learning pedagogy. While all Clark’s homerooms received new furniture, technology, whiteboards, and fresh paint, it is the 4th-graders who now enjoy the most renovated spaces, including new in-class libraries and "book nooks" that help enrich their “home away from home.”
Collaboration Throughout the Design Process
The modernization of Clark required an accelerated design phase and quick, creative solutions to complex issues. The VMDO team collaborated with Clark Principal Anna Isley to coordinate specialized surveys designed for teachers and students. From ideas about “comfy floors” and nooks for reading, to expanded storage, bookshelves, new furniture, color schemes, and surfaces for drawing, the students sketched and imagined their future classrooms with as much creativity and attention as any professional designer. With the benefit of the ideas and contributions from the 4th grade teachers and students, the classroom designs have been a successful transformation within the historic building. (For more details on this process, see VMDO's Blog on Clark.)
Good Bones, Deep Values
Located in the heart of Belmont neighborhood, Clark Elementary is a PreK-4th grade elementary school; it is great example of early-20th century Neoclassical architecture with a grand entrance, Jeffersonian columns, high ceilings, and big windows. But, it was in need of renovations.
Clark’s “good bones” provided a beneficial starting point for the project, as did the school’s culture. The Clark staff and teachers had clearly-established, shared priorities and values that were foundational to the design:
- Clark as a community of readers – a place where books and reading are visible and celebrated;
- Clark as a relaxed, homelike, and comfortable place supporting social and emotional growth;
- Classrooms as flexible, active, and adaptable learning environments supporting various modes of activity
Clark’s 4th-grade classroom transformations, inspired by these values, are serving as a model for Charlottesville City Schools as the district begins similar VMDO modernization projects for the other elementary schools.
Main Renovations: Every Space and Surface for Learning Activities
The Clark renovations build upon staff and teacher preferences for flexible spaces and classroom routines allowing mobility as well as spaces for comfortable reading or quiet-time. The three 4th-grade classrooms were modernized in many ways, including these key renovations:
- New In-Class Library and “Book Nook” with Abundant Soft Spaces
Adding reading spaces with book storage + creating comfortable student refuge: Previously a congested storage alcove in the back of the room, this area was transformed with built-in seating, special LED book lights, and carefully composed wall openings to create special, smaller-scaled space and reading zone. These new in-class libraries emphasize Clark’s culture of reading that exposes children to more books in more unique and fun ways. Supported by numerous studies, this kind of exposure and emphasis on reading and books is vital to improving educational outcomes, especially with lower income populations.
- Flipped Sink Orientation
Adding wet learning zone + relieving congested, obscured space: The sink was kept in the same location but flipped away from the previous alcove toward the main classroom for easier access. It not only relieves congestion for easier handwashing, but it also creates better space for as a wet learning zone. Some of the teachers use it for science or culinary activities, like washing and preparing the “vegetable of the week.”
- Improved Window Areas for Adaptable Learning Configurations
Improving natural lighting + standing-height counter space with enhanced storage: The huge windows were previously an underutilized asset due to darkness needed for the existing, fading smartboard projectors. In addition to improved window treatments, large new touchscreens eliminate the conflict with natural daylight. The renovation harnessed the full potential under the windows as well with a continuous work counter, bathed in daylight and with a great view. The counter has USB charging, storage drawers, and rolling storage units below; it is also wheelchair accessible, like the new sinks. Designed for the same feel as what you might find at the front window of a comfortable coffee shop, this new counter creates another kind of ‘place’ for students within the room.
- New Student Personal Storage
Adding magnetic markerboard wall surfaces + alleviating the conflict-prone, crammed space: The back alcoves with student storage were previously very narrow and semi-obscured spaces that heightened student stress and increased student conflict. Thus, moving student personal storage from the back of the room to new casework (finished in magnetic markerboard surface) near the entry door now provides easy and uncongested access for students without losing the ability to use that wall as a learning and display surface.
“I love coming into these classrooms every day because they feel so bright, so homey, and cheerful and the kids seem so comfortable and safe. I can’t imagine these classrooms any other way.”
Principal, Clark Elementary School
Client: Charlottesville City Schools
Location: Charlottesville, VA
Discipline: Elementary Classroom Renovation
Completion: 2018
Key Team Members
Additional Resources
Clark Renovations Blog - "Rethinking What a Classroom Should Be"
Awards Received
2019 Special Jury Award - Elementary Renovation Award
Virginia Association for Learning Environments
