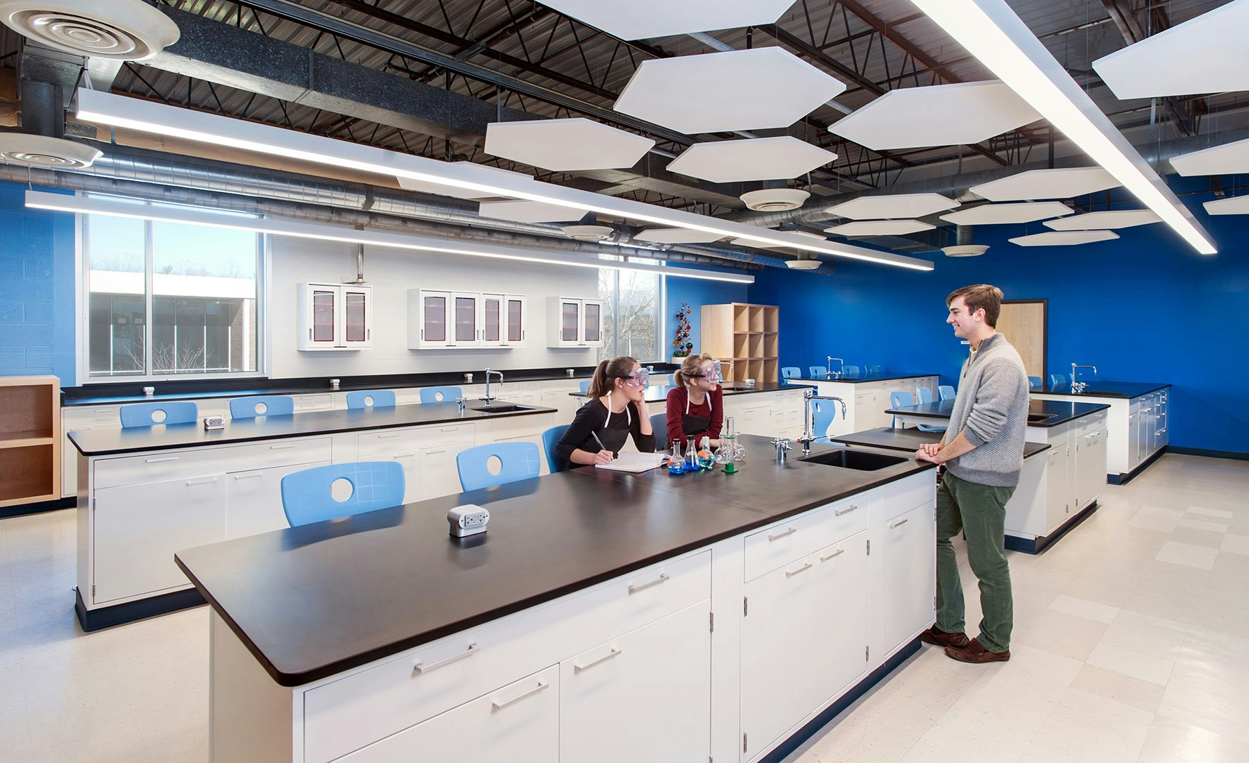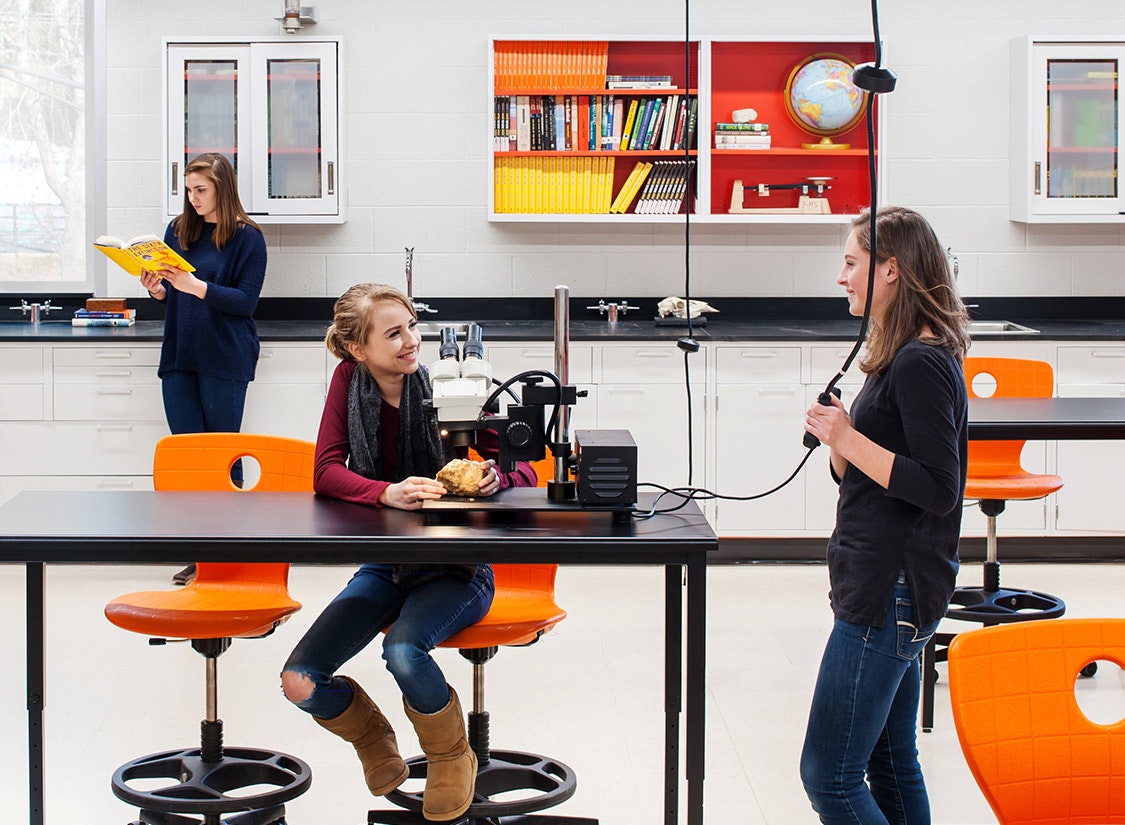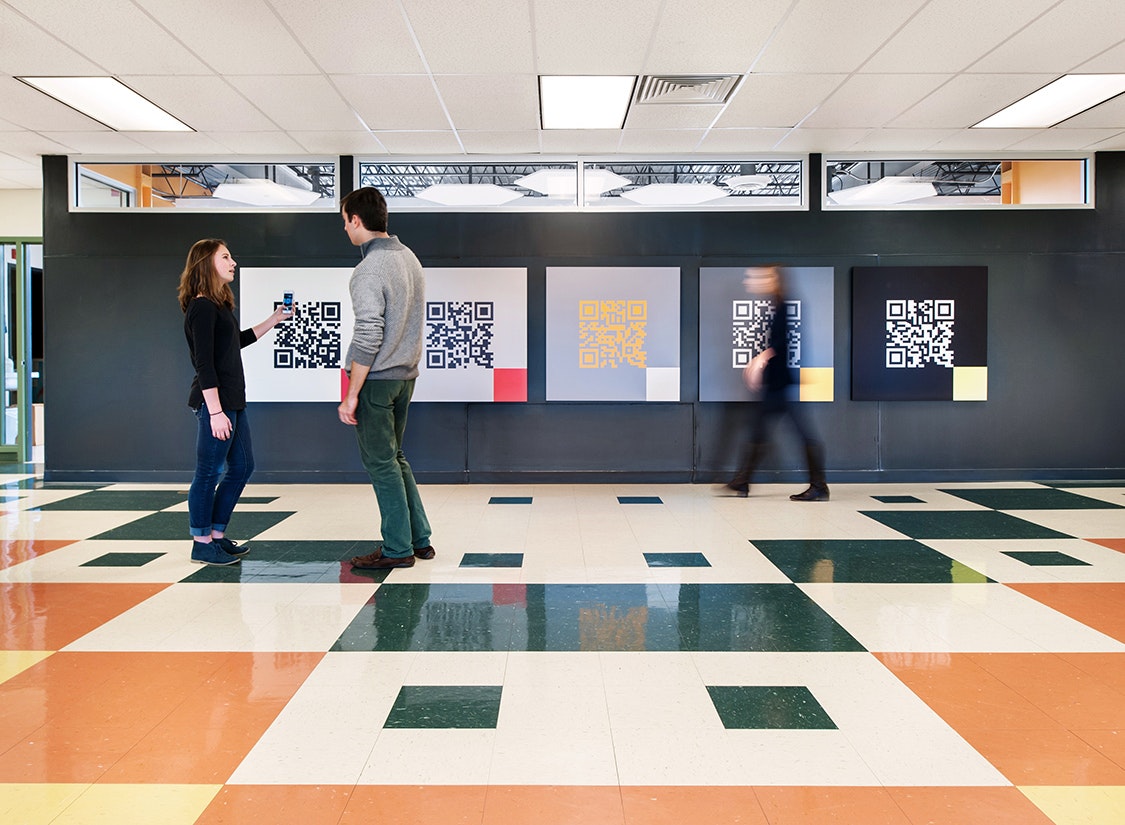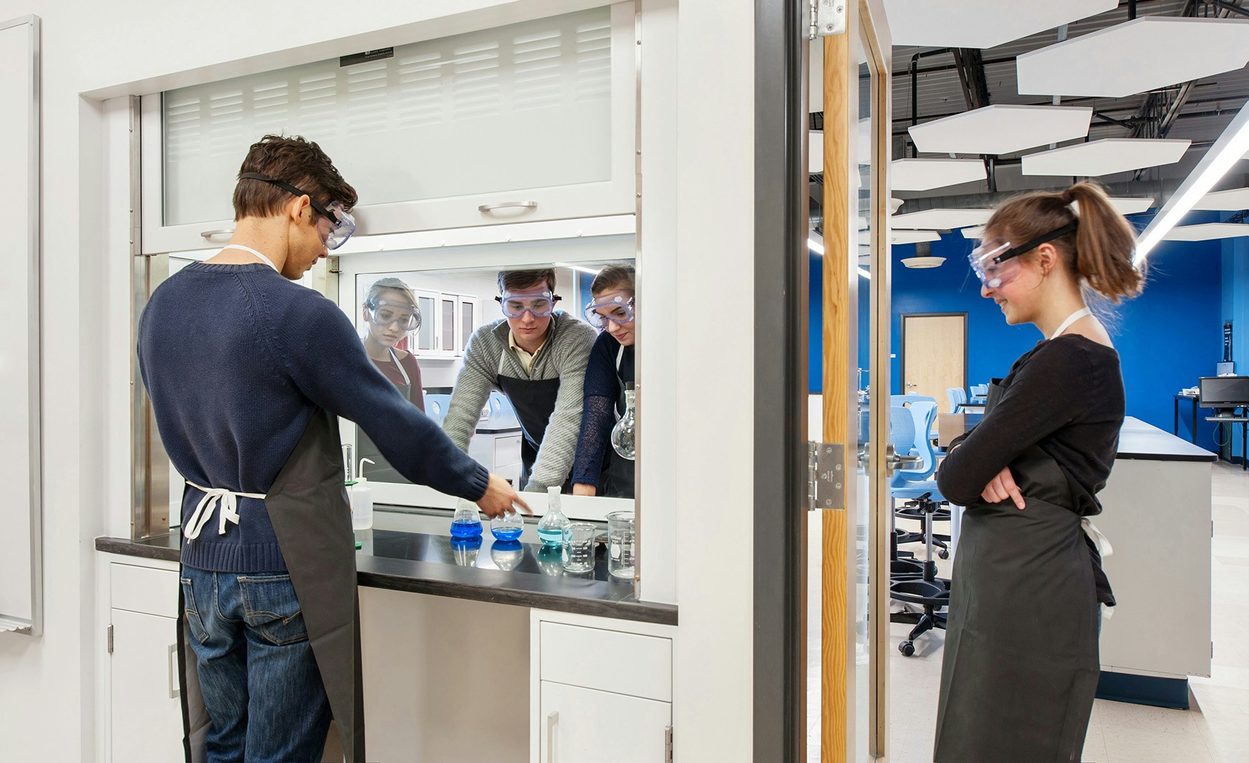The City of Charlottesville asked VMDO for help in upgrading each of the nine science labs at Charlottesville High School. These dreary, window-less spaces had been virtually untouched since the school’s opening in 1974.
VMDO’s K-12 and Interiors Studios collaborated with teachers and staff to realize bright, bold learning spaces conducive to contemporary pedagogy. Moving the teaching wall from the narrow end of the classroom to the wider corridor wall brought students closer to the teacher.
Permanently removing old suspended ceilings and replacing lighting contributed to a sense of brightness and spaciousness. Repurposing old metal casework was less expensive than wholesale replacement and also environmentally conscious. Bold interior colors and graphics personalize individual rooms.
Corridor QR code installations inspired by existing tile patterns allow students to access an unlimited array of web-based material tailored to the department, a class, or a specific educational topic. Finally, perforating the exterior walls and roof with new windows and tubular skylights gave students and teachers daylight and views for the first time in 40 years!
This comprehensive revitalization took place over the summer of 2015 and was completed for less than $1 million. The work was completed by Kenbridge Construction of Kenbridge, VA.
Client: Charlottesville City Schools
Location: Charlottesville, VA
Discipline: Middle & High Schools
Completion: 2015
Size: 9,500 SF




