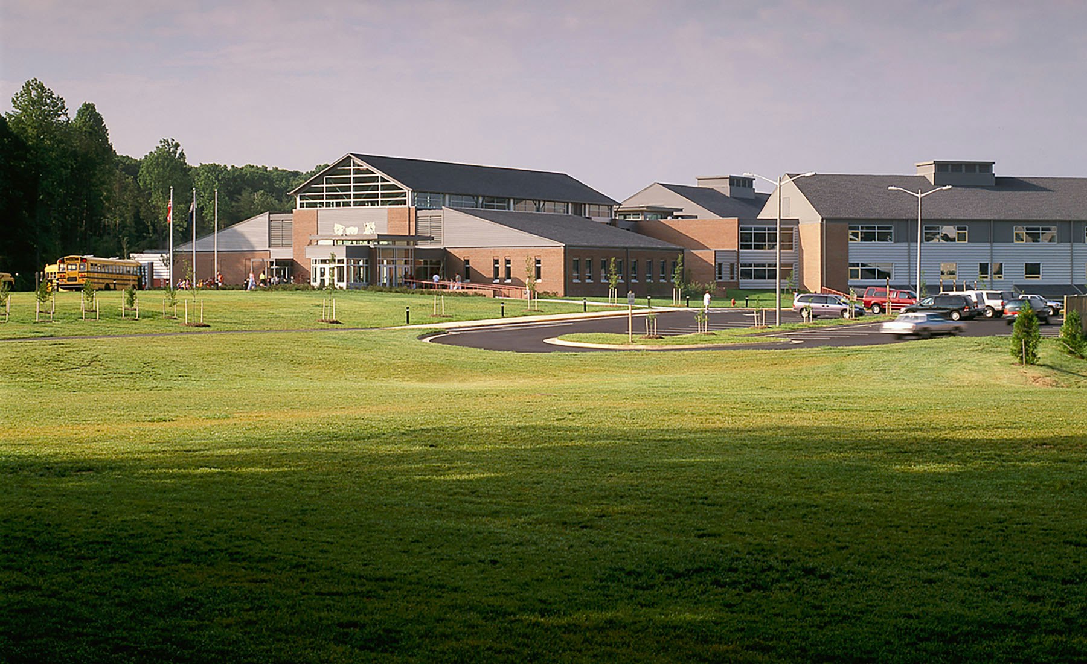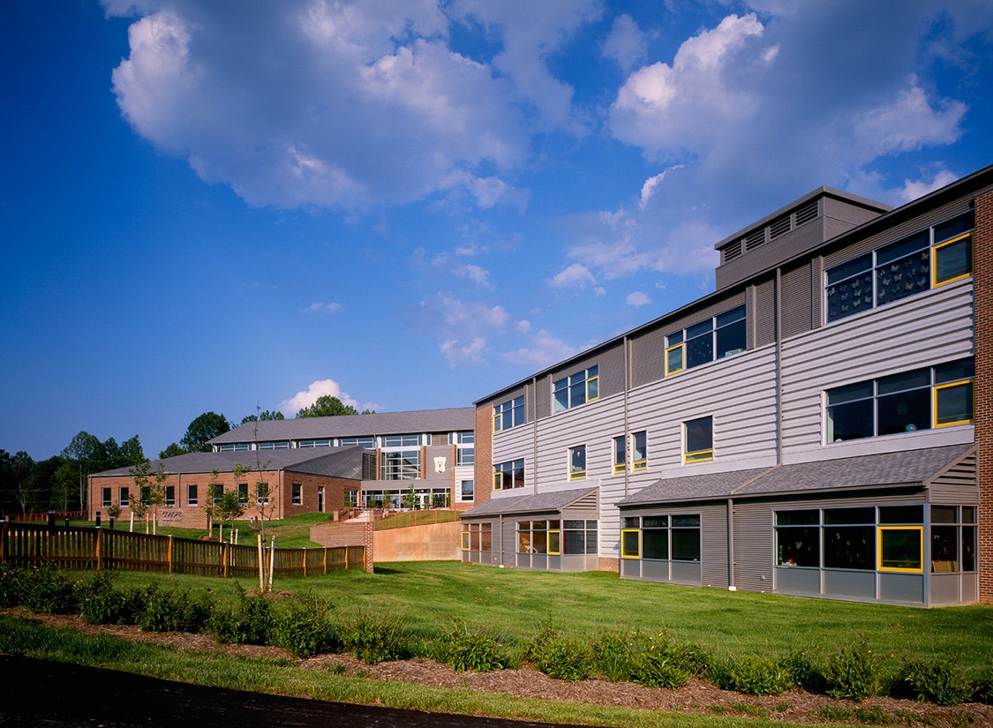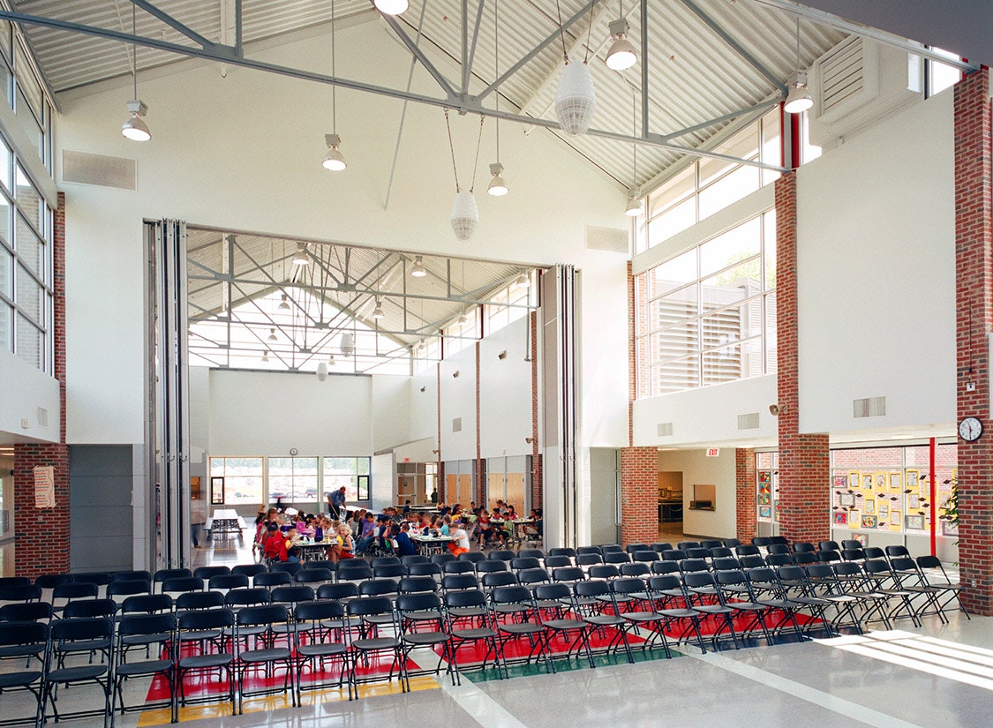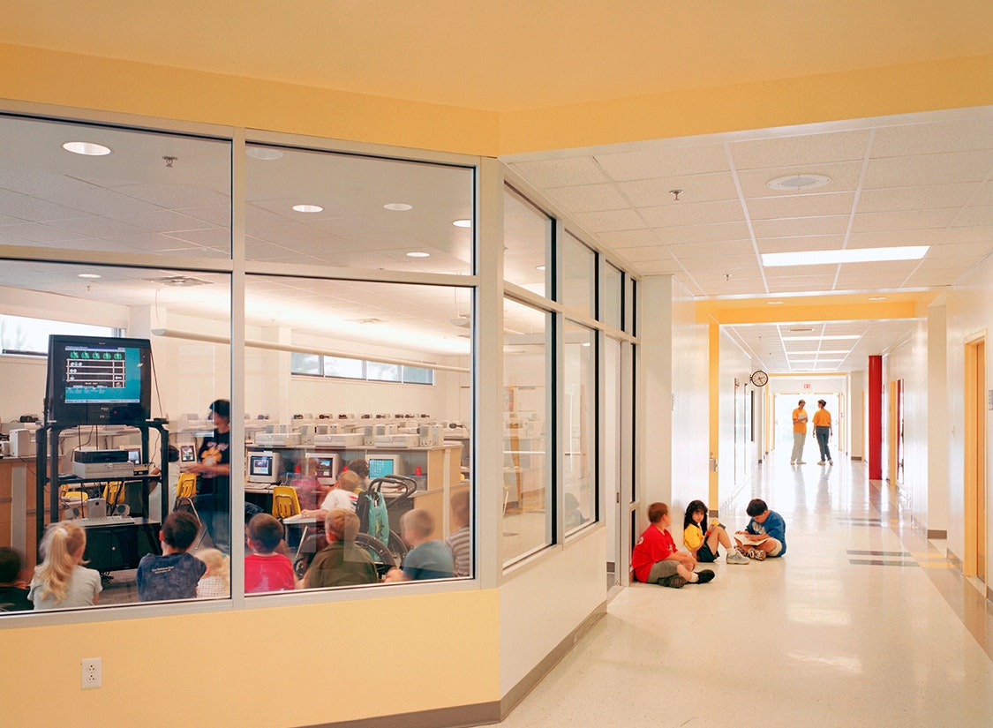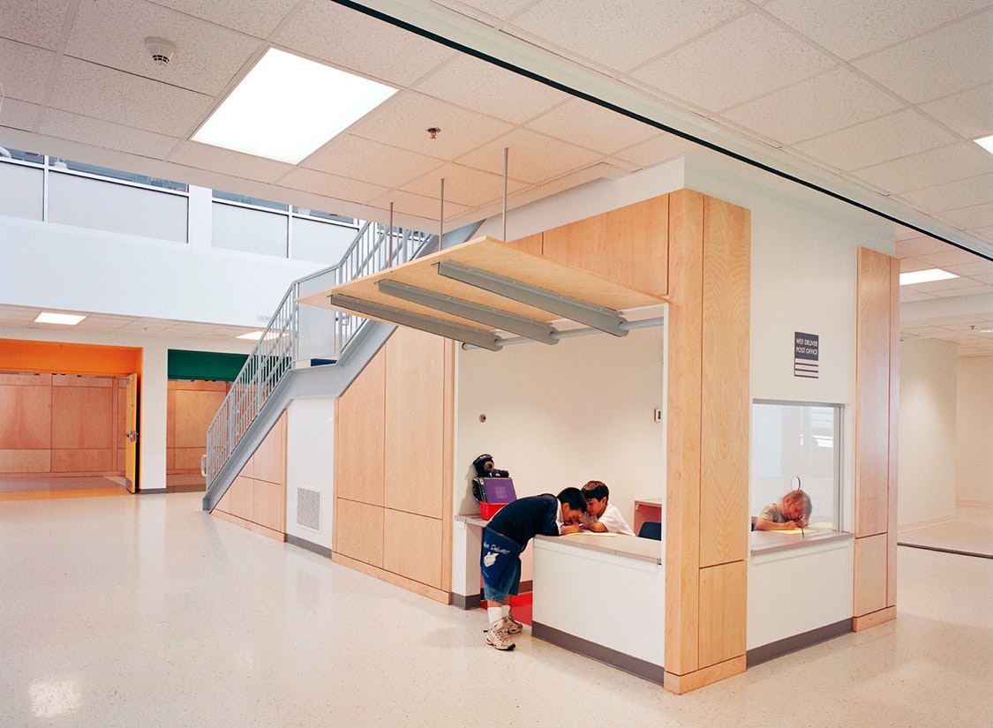Cougar Elementary in Manassas Park provided the city’s kindergarten, first, second, and third graders with a meaningful place to begin their academic careers. Programmed by a select group of teachers, school administrators, and experts in school technology, the school aimed at developing life-long learners.
The goal of the school was to support a redesigned curriculum which focuses on language arts and mathematics while providing a strong social studies, science, and technology program. The design for the school building reinforced the curriculum.
The resulting curriculum significantly reduced student-to-teacher ratios in four out of seven instructional blocks. Social studies and science were taught in specially designed social laboratories by full-time elementary social studies and science teachers, and technology is an integral part of classroom learning. The designers conceived the new elementary facility as a learning village. Planned to accommodate 1,000 students, the school was subdivided into four communities—one preschool and three kindergarten through third grade—in order to provide a scale more suitable for children. The communities are housed in distinctly identifiable academies.
The composition is organized about a "village square," a centrally-located, double-height space filled with light that accommodates large groups. The Wee Deliver post office, which supports a unique and favorite component of the language arts curriculum, is a highlight of the design. Other design aspects include separate bus and car loading zones, an administrative office with a commanding view of the entrance, outdoor spaces that incorporate historic Camp Carondelet, and a spacious library.
This building’s placement atop an existing knoll aligns the middle floor (containing the entrance and most public spaces) with the main floor of the academies, concentrating circulation on the middle floor. The academies radiate around the hillside, nestled against the public spaces and open to abundant sunlight. A series of prominent indoor and outdoor gathering spaces suggests that this campus is a place of civic importance.
Significant building components included sloped roofs, traditional red brick, and aluminum window systems for copious daylight. State-of-the-art lighting and mechanical systems created a comfortable climate. Computer technology was an integral part of the new school design as well.
"World class doesn’t mean world costly. The things that VMDO did for us...brought us facilities that were more economical in terms of construction than anything else ...it resulted in a greater escalation of test scores and a greater escalation of student self-worth than anything you that can measure in a comparable surrounding division."
Former School Board Chair, City of Manassas Park
Client: Manassas Park City Schools
Location: Manassas Park, VA
Discipline: Primary & Elementary Schools
Completion: 2001
Size: 115,000 SF
