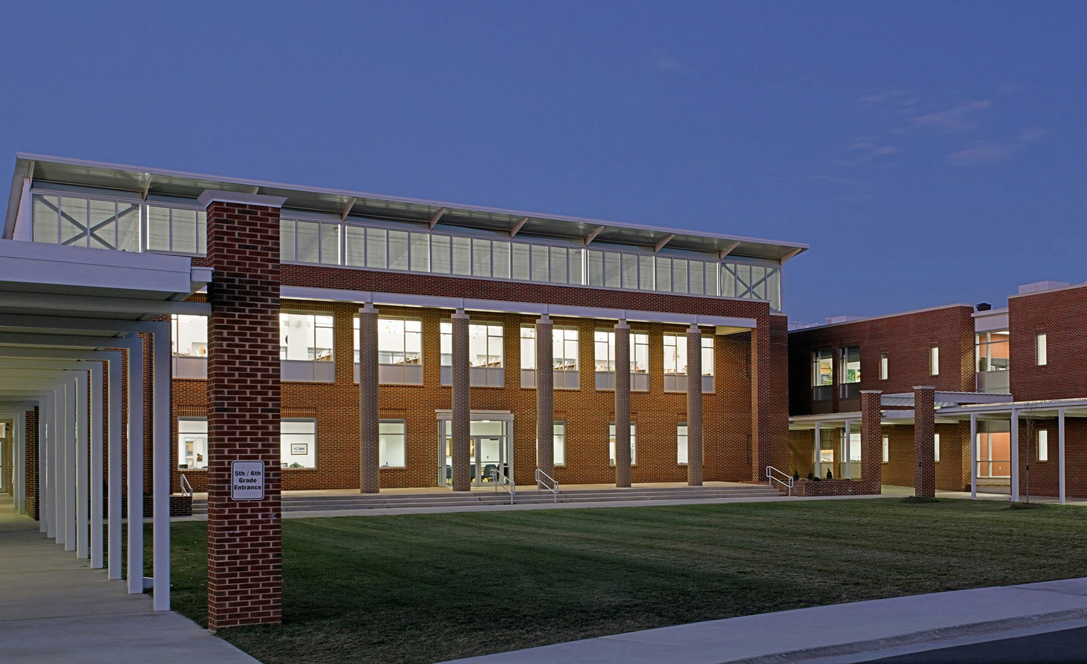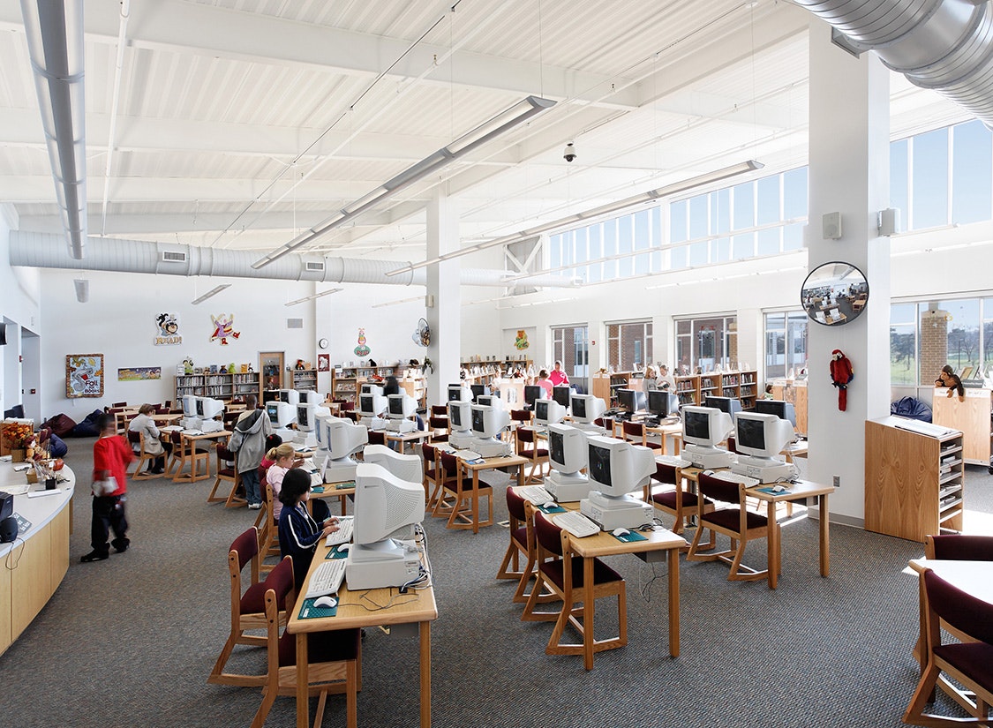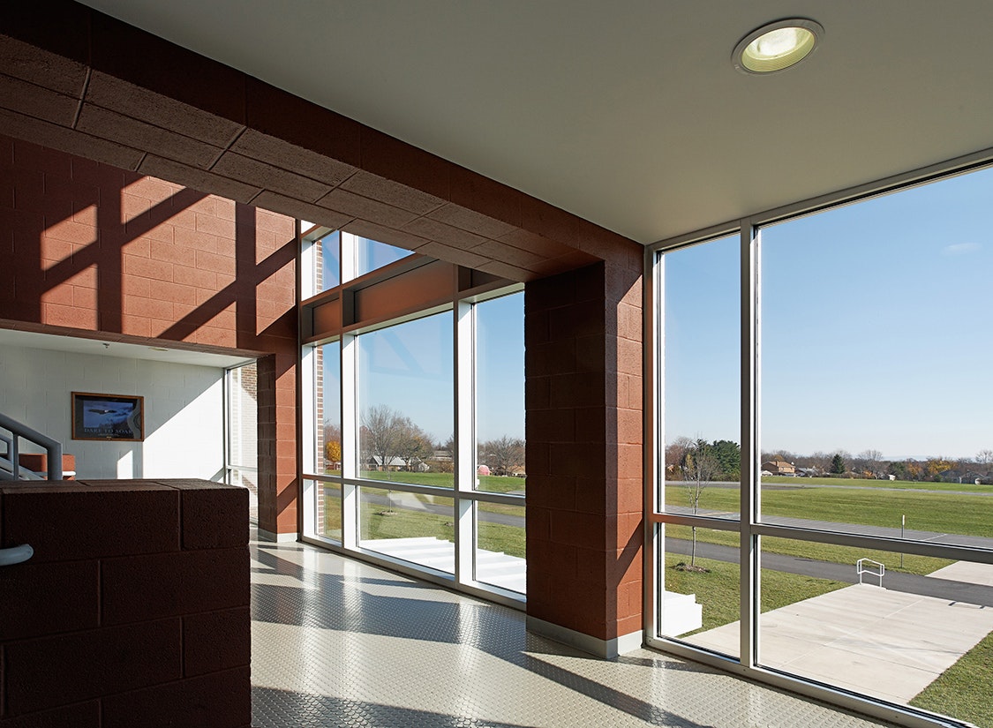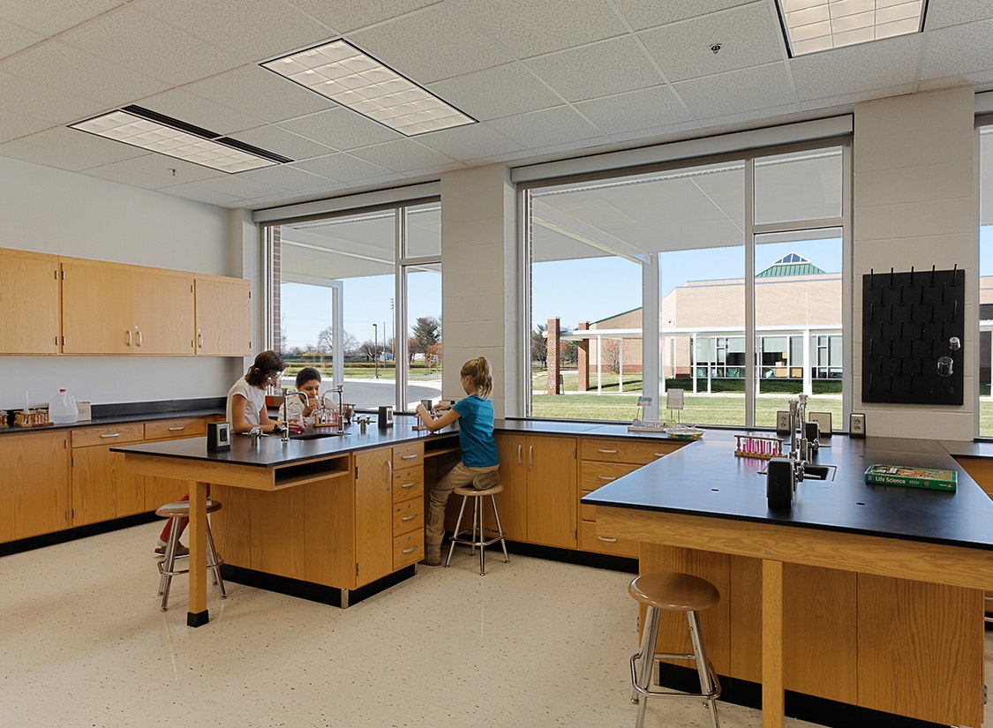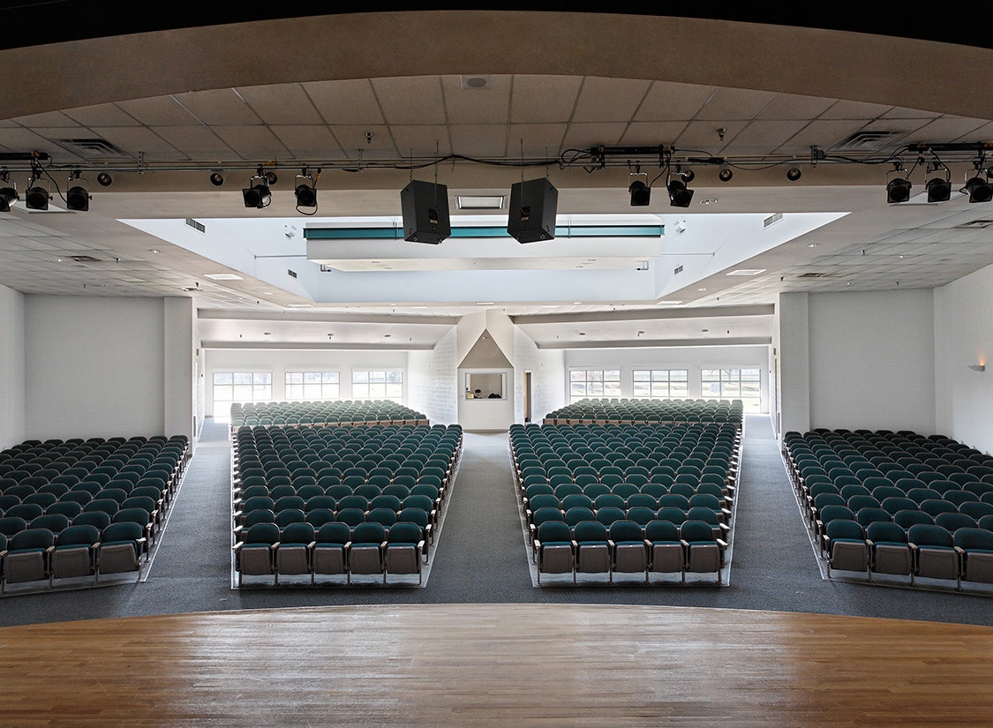In 2004, VMDO Architects was selected to design the renovation and addition to Daniel Morgan Middle School in Winchester, Virginia. The project team’s familiarity with Winchester Public Schools offered a clear vision for the project and its importance to the community. The renovation and addition needed to create a prominent entrance, establish a meaningful relationship between indoor and outdoor spaces, and instill a sense of civic pride.
The Concept
VMDO Architects proposed an addition located behind (east) of the existing school for grades seven and eight. A second phase of the project would provide discreet additions to—and extensively renovate—the existing school accommodating grades five and six. The master plan situates a new school board office building on the northwest corner of the site and offers, as an option, a proposal for a private athletic club south of the existing school for joint school and community use.
Phase I: The Addition
The addition was envisioned as a compact, two-story building, maximizing opportunities for daylight in each classroom. Ground floor rooms open to several prominent outdoor green spaces, creating outdoor teaching opportunities in a protected environment. The addition is connected to the original building in a number of places to ease traffic and improve orientation. Generously-sized stairs connect both floors for vertical zoning of scholastic disciplines and easy access between floors. A double-height cafeteria acts as a welcoming “town square” throughout the day. New athletic facilities, including a competition gymnasium with a full accompaniment of support spaces are located at the northeast corner of the school, adjacent to exterior play fields.
Phase II: The Renovation
Renovations commenced once the addition was occupied, with the existing cafeteria utilized exclusively as an auditorium. A new 7th and 8th grade cafeteria and new consolidated kitchen allow concentrated service activities on the northern edge of the site. The space occupied by the outmoded “Little Theatre” was incorporated into an enlarged, open cafeteria for 5th and 6th grades. Clerestory windows diffuse top light to this space. The reorganization of classroom wings highlight the renovation work through the use of efficient double-loaded corridors—eliminating the need to disturb one class while accessing an adjacent classroom. Where former additions to Daniel Morgan Middle School effectively “landlocked” existing classroom wings, new roof monitors and clerestory windows re-introduce daylight. The addition and renovation to Daniel Morgan Middle School has provided a once lightless, dark school with abundant natural light and improved indoor air quality while preparing the school for eminent growth in the future.
“The key to the smooth process at Daniel Morgan has been the ease of communication between school officials and the private companies that submitted the winning PPEA proposal- VMDO Architects of Charlottesville and Winchester's Ricketts Construction. They both have been easy to talk to and work with.”
Former Superintendent, Winchester Public Schools
Client: Winchester Public Schools
Location: Winchester, VA
Discipline: Middle & High Schools
Completion: 2006
Size: 129,883 SF Addition and 136,050 SF Renovation
