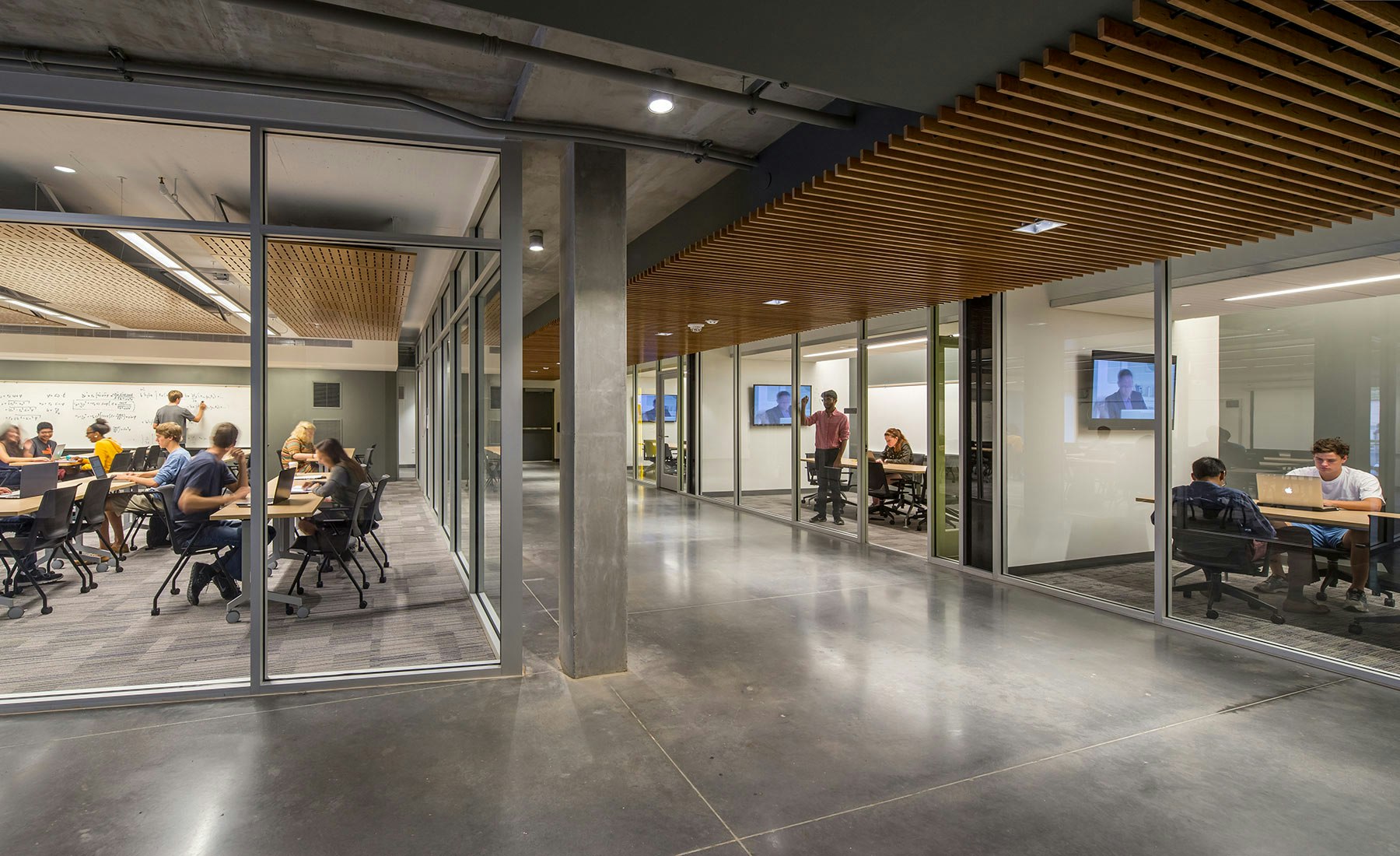Glenn and Towers Residence Halls are home to over 600 freshmen. By hosting Georgia Tech’s Freshman Experience, the buildings help incoming residents build a personal and academic foundation within the context of a diverse and inclusive community.
The LEED Gold revitalization of the halls included the retrofit of the existing attics into student rooms, the addition and reconfiguration of floor study rooms and lounges, and the construction of a central connector building that serves as a common social and academic hub shared by the residents.
The design of Glenn and Towers improves connectivity and removes barriers to the way students interact – with one another and with the larger Georgia Tech campus. A top engineering and science university, Georgia Tech needed a design that would allow students to experience the kinds of spaces they will one day live and work in – specifically, flexible spaces that dissolve boundaries between work and play, study and socializing.
The design of a glass-wrapped connector building, situated between the two residence halls, supports and showcases a nearly endless combination of student activities while creating a graceful strategy for surmounting a topographically challenging site from the street up into a renewed quad for Glenn and Towers residents.
Georgia Tech’s Planning and Design Commission sought a new vision for Glenn and Towers that would support living-learning opportunities for students while enhancing the campus precinct. Working in tandem with a master planning team focused on broader strategies to improve the local campus neighborhood, the Glenn and Towers team designed a series of carefully orchestrated earthworks, walks, and outdoor spaces to wed new construction to existing infrastructures as well as larger planning efforts for the east side of campus.
Preexisting site conditions at Glenn and Towers made circulation and accessibility a serious challenge for students and visitors. Because of a steep grade change, the quad of Glenn and Towers was completely cut off from the surrounding campus, leaving it disjointed and largely forgotten. New construction needed to provide an easily accessible route into the buildings from the public walks bounding the site.
The design of a connector building – providing vertical access from the street to the quad and into each of the formerly inaccessible buildings – bridges quad and street landscapes for the first time and creates new paths for accessing the existing buildings. As a transparent pavilion for residents, the connector reveals the active programs and spaces within by visually opening outward to the campus through expansive exterior glass walls. The connector building creates a window into the quad landscape – welcoming student participation and encouraging community engagement around an identifiably modern hub of social and academic activity.
The connector building’s east-west circulation links living-learning programs while facilitating relationships between residents. This coordinated circulation has resulted in the increased use of shared facilities across all three buildings.Students can now safely traverse the residential complex and utilize the various public resources without leaving the security of the halls or having to go outside in inclement weather.
The connector building’s group study rooms, active learning classroom, and fitness spaces are all accessible and visible from this central circulation spine thanks to transparent partition walls along the hallway. Informal seating, lighting, and building signage are coordinated to help maximize the usefulness of this campus crossroads and create the kinds of informal spaces that support serendipitous interaction amongst residents.
Georgia Tech recognizes the importance of providing contemporary facilities that meet student expectations for flexibility. The connector building supports a nearly endless combination of student activities, allowing aspects of work and life to dynamically overlap. A large lounge and kitchen, an active learning classroom, and a series of group study rooms feature flexible furniture that can be easily reconfigured for various social and academic purposes. A double-height fitness room offers equipment for students of every fitness level. Views within the building are carefully orchestrated so that students can see what their friends and neighbors are engaged in at any time.
As subject matter experts on residential and student life facilities for colleges and universities, the VMDO team was a delight to work with. They were excellent listeners and communicators, successfully facilitating and documenting meetings in a timely manner with the large and diverse group of stakeholders who were involved throughout the duration of this project. Their innovative design alternatives were always responsive to the programmatic needs of the project and the historic campus character of this precinct of campus, while being sensitive to the project budget and schedule.
Retired, Assistant Vice President, Capital Planning & Space Management and Institute Architect
Client: Georgia Tech
Location: Atlanta, Georgia
Discipline: Residence Life
Completion: 2015
Performance: EUI 55 kBTU/sf/year (modeled) | 31% reduction (regional CBECs 2003 Residence Hall baseline)
Size: 109,214 SF
Key Team Members
Additional Resources
Awards Received
2018 Excellence in Architecture Merit Award
SCUP/AIA-CAE
2018 Honorable Mention Award
AIA Central Virginia
2017 Honorable Mention Award for Excellence in Architecture
AIA Virginia
2016 First Place Construction Honors
AGC Build Georgia Awards Program
2016 Best Sustainable Practices
AGC Build Georgia Awards Program
2016 Excellence in Sustainable Rehabilitation Award
Georgia Trust
2016 Award of Merit for Renovation/Restoration
ENR Southeast


