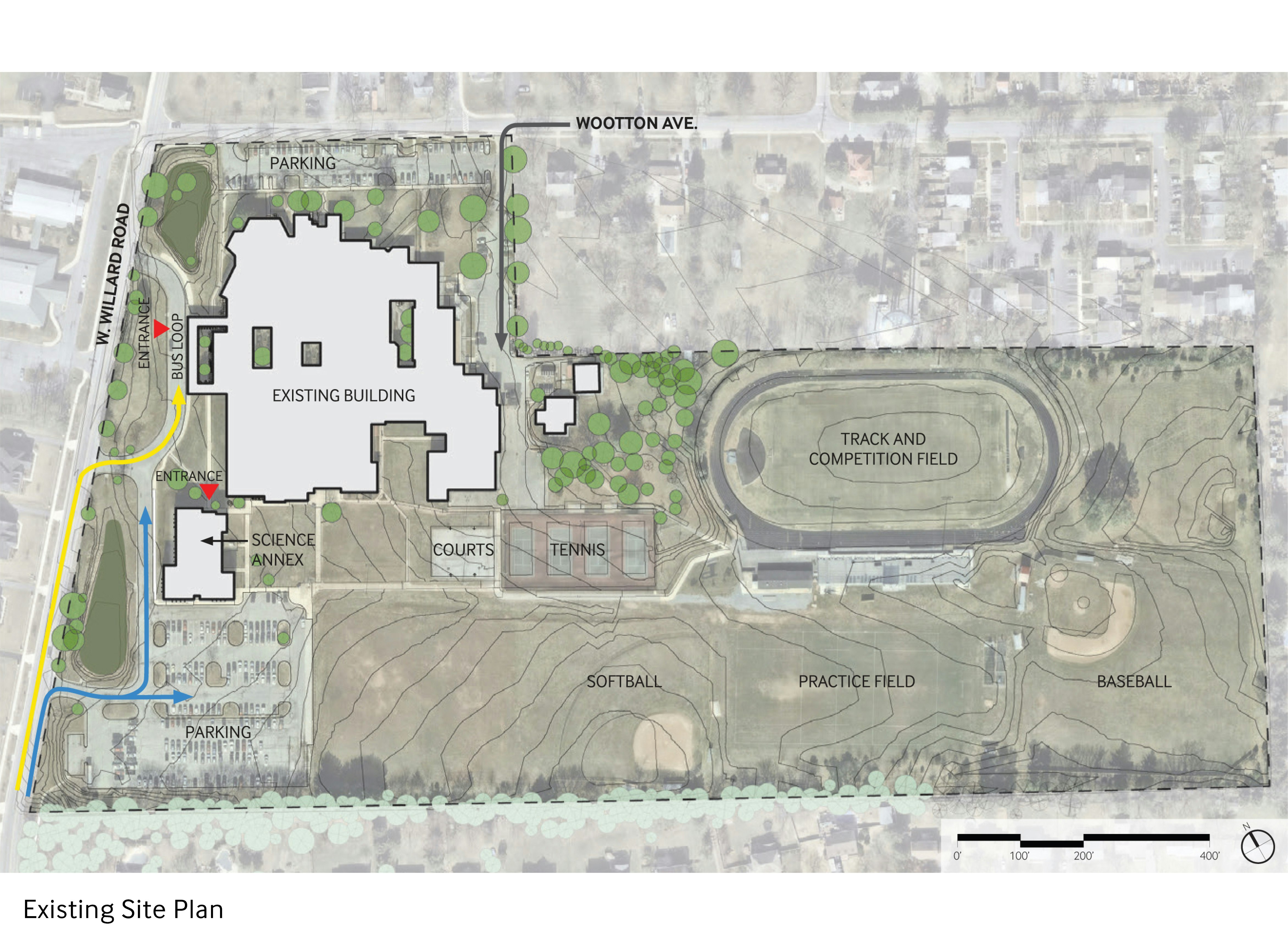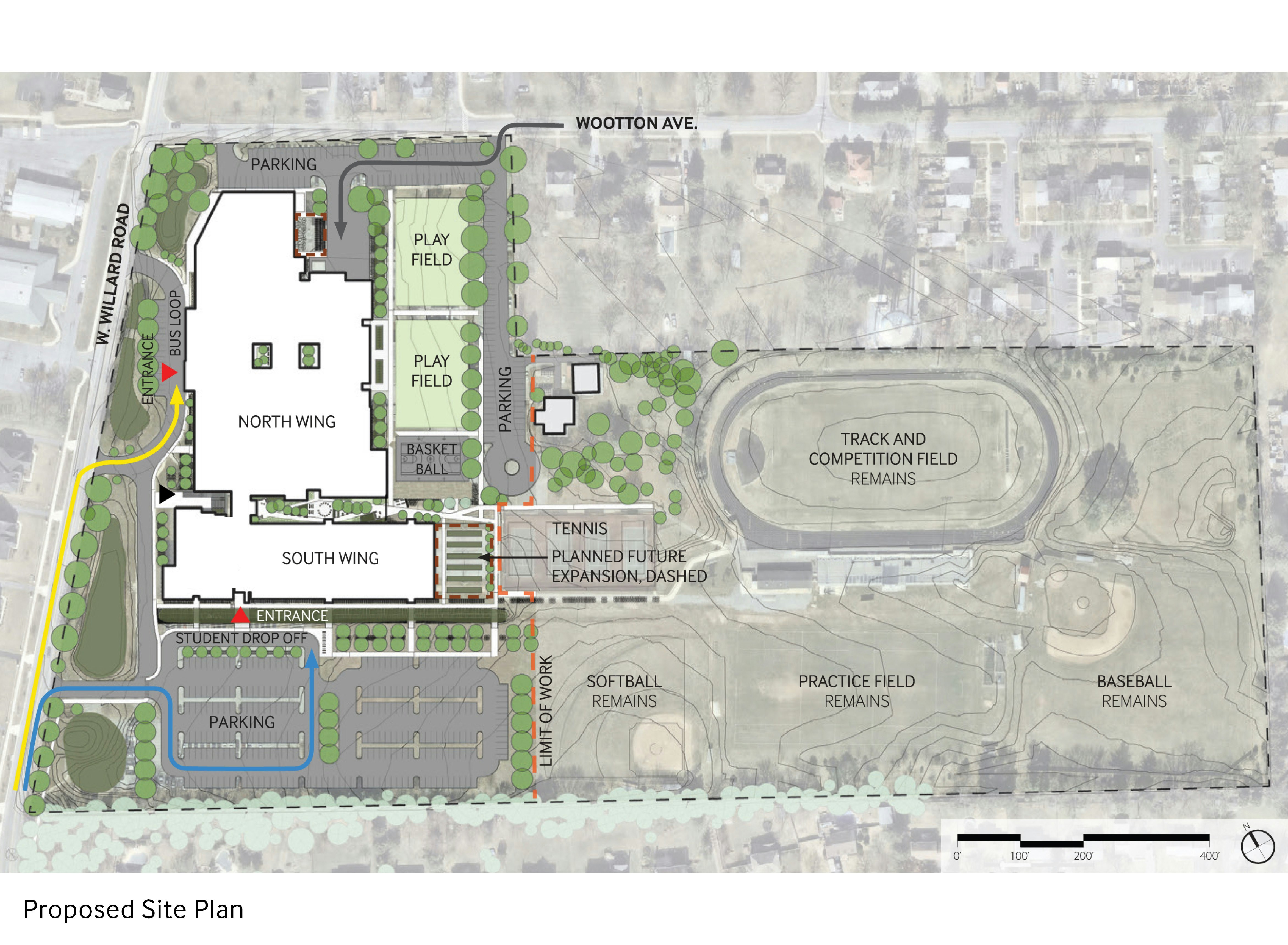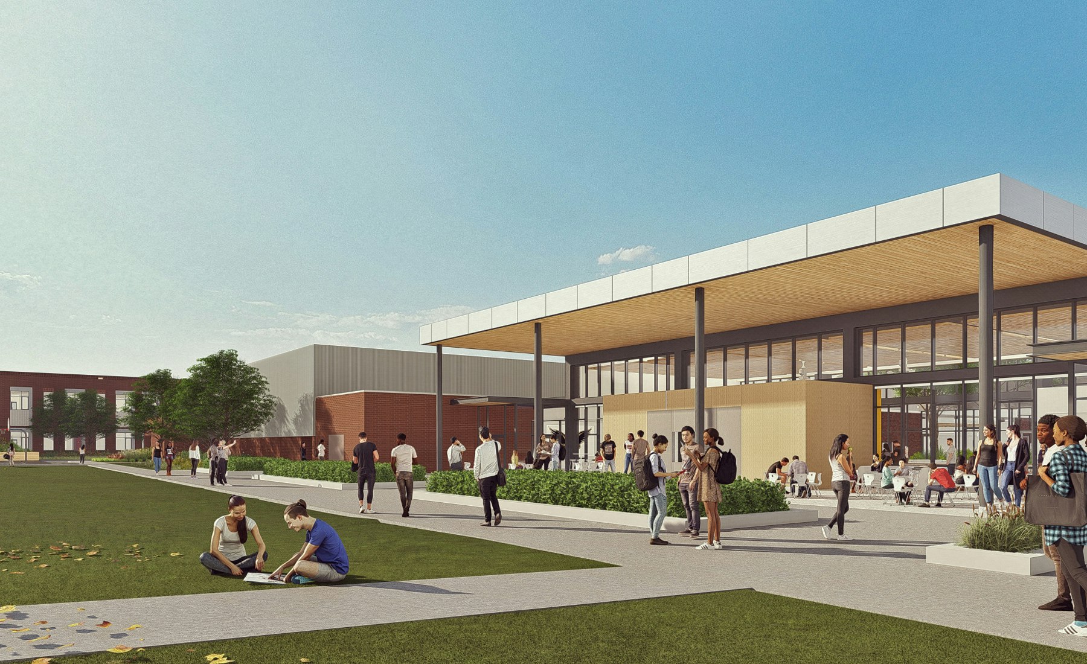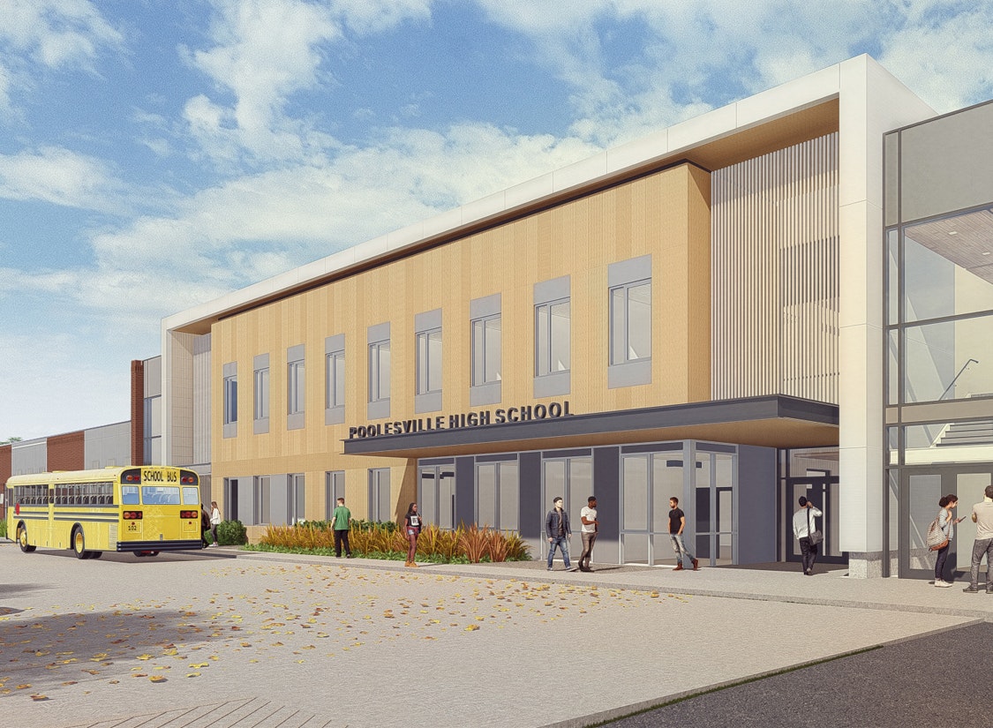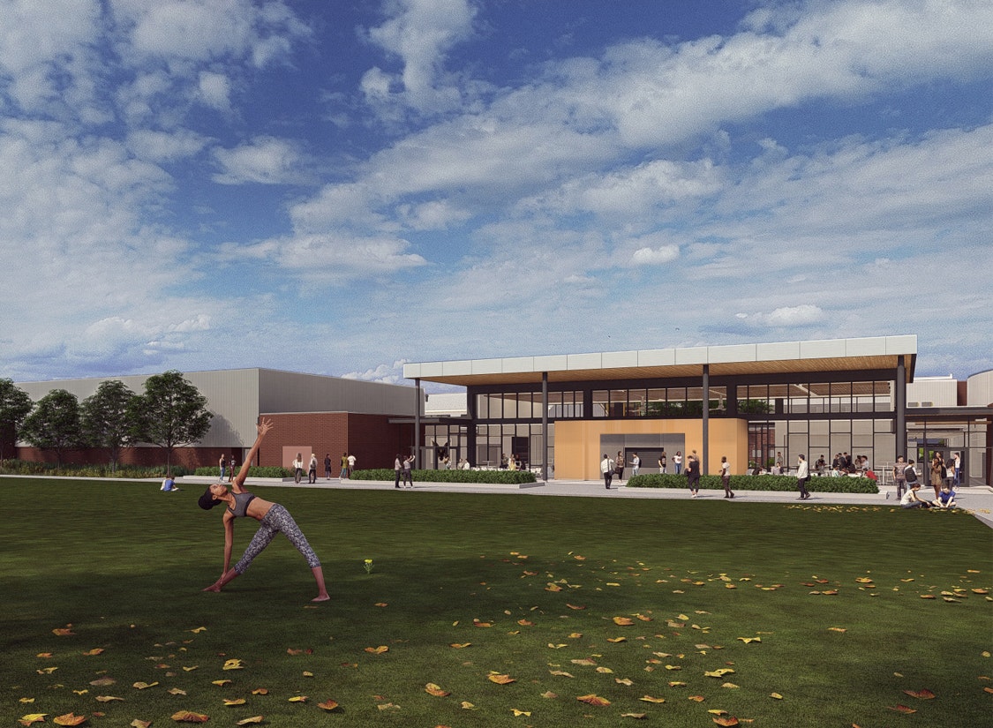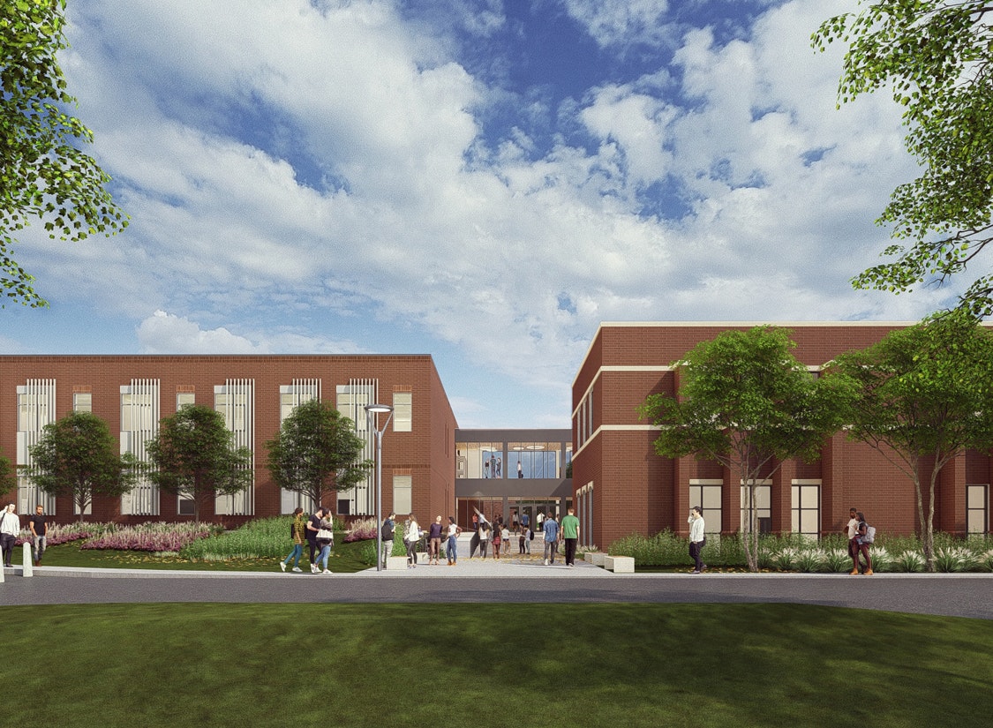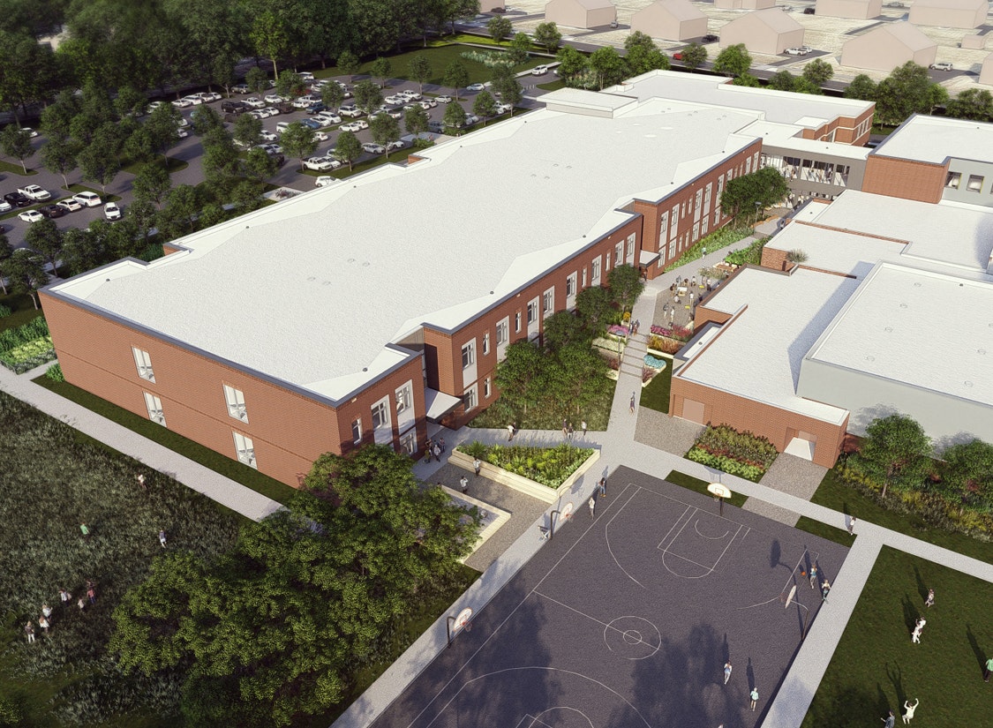Poolesville High School is regularly ranked as the top high school in Maryland. The existing Poolesville High School campus was built out over multiple phases beginning in 1951.The result is an outdated and confusing complex of buildings ill-suited for the school’s progressive hybrid magnet programs. The scope consists of a multi-phase renovation and addition project that transforms the campus, updates the school’s identity, and aligns the learning environment with unique instructional programs.
The proposed building is designed to meet MCPS educational specifications for 1500 students, with planned additions and core spaces for 300 additional students. The design makes effective use of existing space, preserving the existing science annex built in 2009 and renovating existing large-volume spaces, including the competition gym, the auxiliary gym, and the auditorium.These existing structures are integrated into a design that accommodates new programs, improves security, increases agility and adaptability, maximizes building performance, and enhances occupant health and well-being.
Overall, the master plan is structured around the school’s four “Houses” which organize educational and community gathering spaces. Learning communities are arranged on two levels around hubs - flexible use areas for instruction, collaboration, gathering and distributed dining. These provide a “home base” for each of the school’s four “Houses,” and draw daylight deep into the center of the building. The hubs are supported by a variety of collaborations, meetings, staff, and support spaces. Around the hubs, a variety of flexible classroom and laboratory spaces are equipped to support current needs and adapt to evolving programs.
The design includes many opportunities for outdoor learning, collaboration, and recreation, including a secure learning landscape, furnished courtyards, a covered dining terrace, a detached greenhouse, a vegetated roof area and stormwater management features that highlight the hydrology and ecology of the site. The design is targeting 3 Globes under Green Globes Building Certification and will help Montgomery County achieve aspirational emissions reductions targets as a Net Zero Energy ready building.
Client: Montgomery County Public Schools
Location: Poolesville, Maryland
Discipline: Middle & High Schools
Completion: 2024
Performance: EUI 28.5 kBTU/sf/year (modeled) | 43% reduction (regional CBECs 2003 K12 School baseline)
Size: 60,800 SF Renovation / 149,900 SF New Construction

